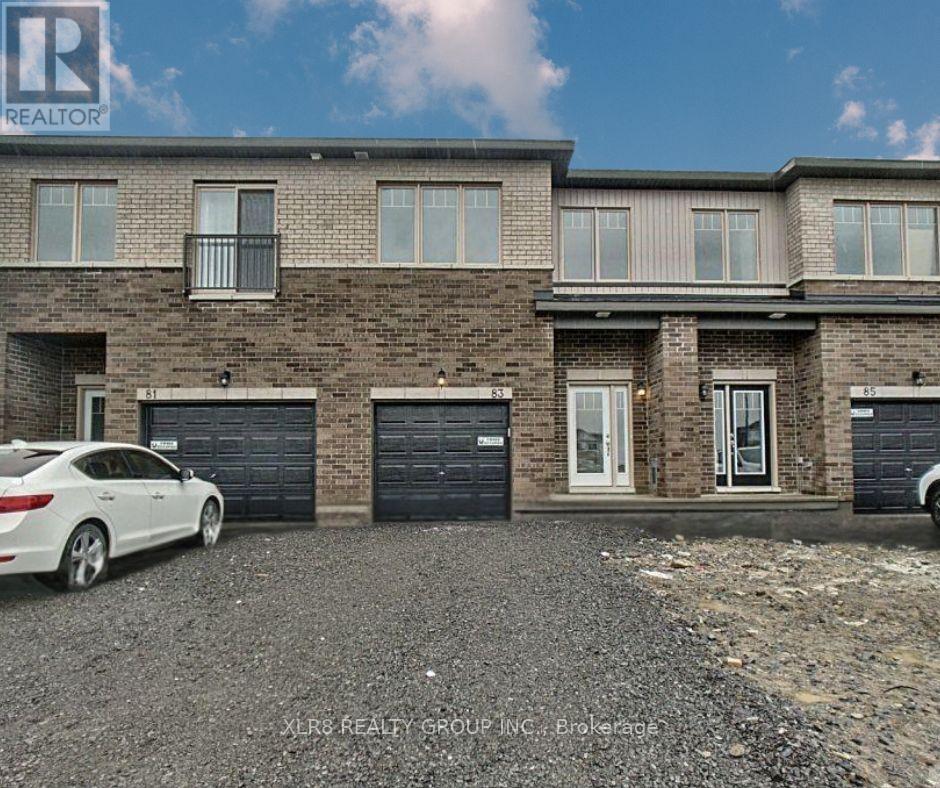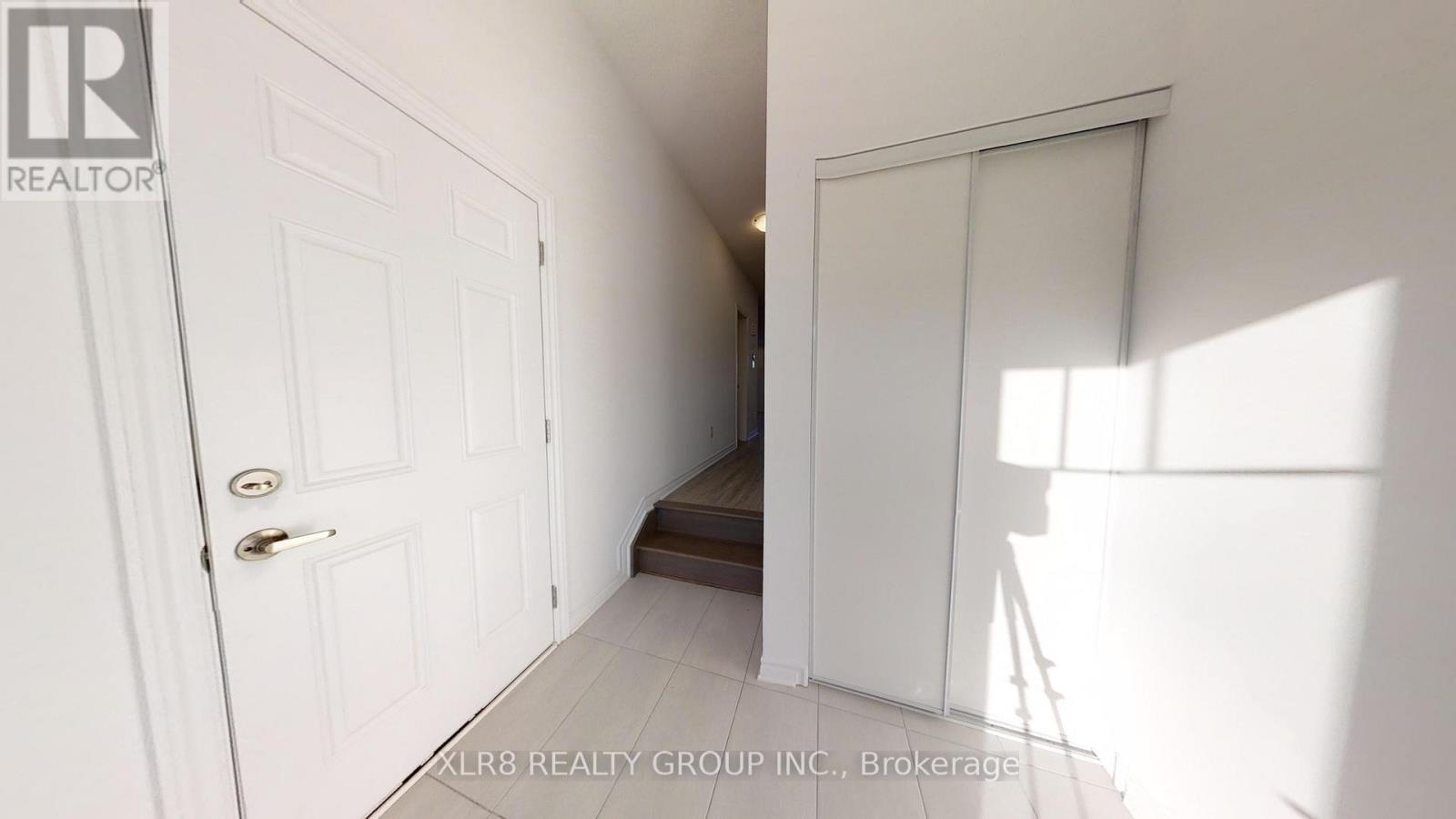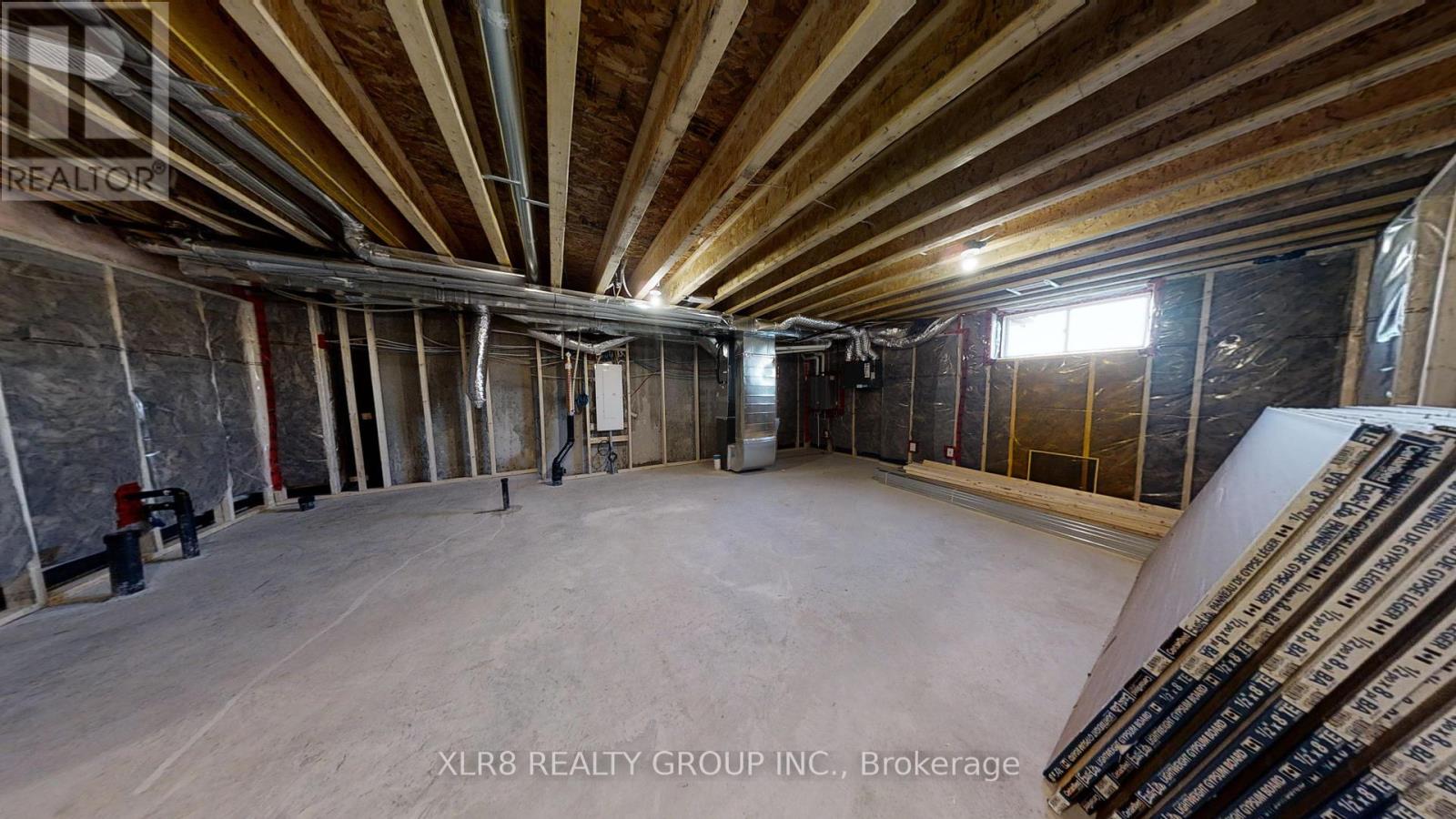3 Bedroom
6 Bathroom
1,500 - 2,000 ft2
Central Air Conditioning
Forced Air
$2,900 Monthly
This stylish Elston Model by Phoenix Homes offers spacious principal rooms for your growing family. Newly finished basement, Powder room on the main floor near the front entrance, and an inside entrance to the foyer from the single-car garage. Living and dining rooms are open and sized for the family. The kitchen is open to the living/dining and eating areas, with a large island, pantry with lots of storage. Appliances include fridge, stove, built-in dishwasher, second-level washer, and dryer. Upstairs, you will discover a large ensuite bath with a separate shower, and another main bath for the family or guest use. Quartz counters and pot lights throughout, no rear neighbours. Flooring includes Carpet, wall-to-wall, Ceramic, and Laminate. Utilities by tenant, HWT rental by tenant. (id:49712)
Property Details
|
MLS® Number
|
X12106509 |
|
Property Type
|
Single Family |
|
Neigbourhood
|
Riverside South-Findlay Creek |
|
Community Name
|
2605 - Blossom Park/Kemp Park/Findlay Creek |
|
Parking Space Total
|
2 |
Building
|
Bathroom Total
|
6 |
|
Bedrooms Above Ground
|
3 |
|
Bedrooms Total
|
3 |
|
Appliances
|
Dishwasher, Dryer, Stove, Washer, Refrigerator |
|
Basement Development
|
Finished |
|
Basement Type
|
N/a (finished) |
|
Construction Style Attachment
|
Attached |
|
Cooling Type
|
Central Air Conditioning |
|
Exterior Finish
|
Brick Veneer |
|
Foundation Type
|
Concrete |
|
Half Bath Total
|
1 |
|
Heating Fuel
|
Natural Gas |
|
Heating Type
|
Forced Air |
|
Stories Total
|
2 |
|
Size Interior
|
1,500 - 2,000 Ft2 |
|
Type
|
Row / Townhouse |
|
Utility Water
|
Municipal Water |
Parking
Land
|
Acreage
|
No |
|
Sewer
|
Sanitary Sewer |
|
Size Frontage
|
20 Ft ,4 In |
|
Size Irregular
|
20.4 Ft |
|
Size Total Text
|
20.4 Ft |
Rooms
| Level |
Type |
Length |
Width |
Dimensions |
|
Second Level |
Primary Bedroom |
5.84 m |
3.98 m |
5.84 m x 3.98 m |
|
Second Level |
Bedroom |
3.22 m |
2.94 m |
3.22 m x 2.94 m |
|
Second Level |
Bedroom |
3.22 m |
2.94 m |
3.22 m x 2.94 m |
|
Main Level |
Living Room |
6.47 m |
3.27 m |
6.47 m x 3.27 m |
|
Main Level |
Dining Room |
3.35 m |
2.64 m |
3.35 m x 2.64 m |
|
Main Level |
Kitchen |
3.04 m |
2.56 m |
3.04 m x 2.56 m |
https://www.realtor.ca/real-estate/28220948/83-rallidale-street-ottawa-2605-blossom-parkkemp-parkfindlay-creek
XLR8 REALTY GROUP INC.
P.o. Box 581 Station Main
Ottawa,
Ontario
K2S 1A7
(613) 293-3929


















