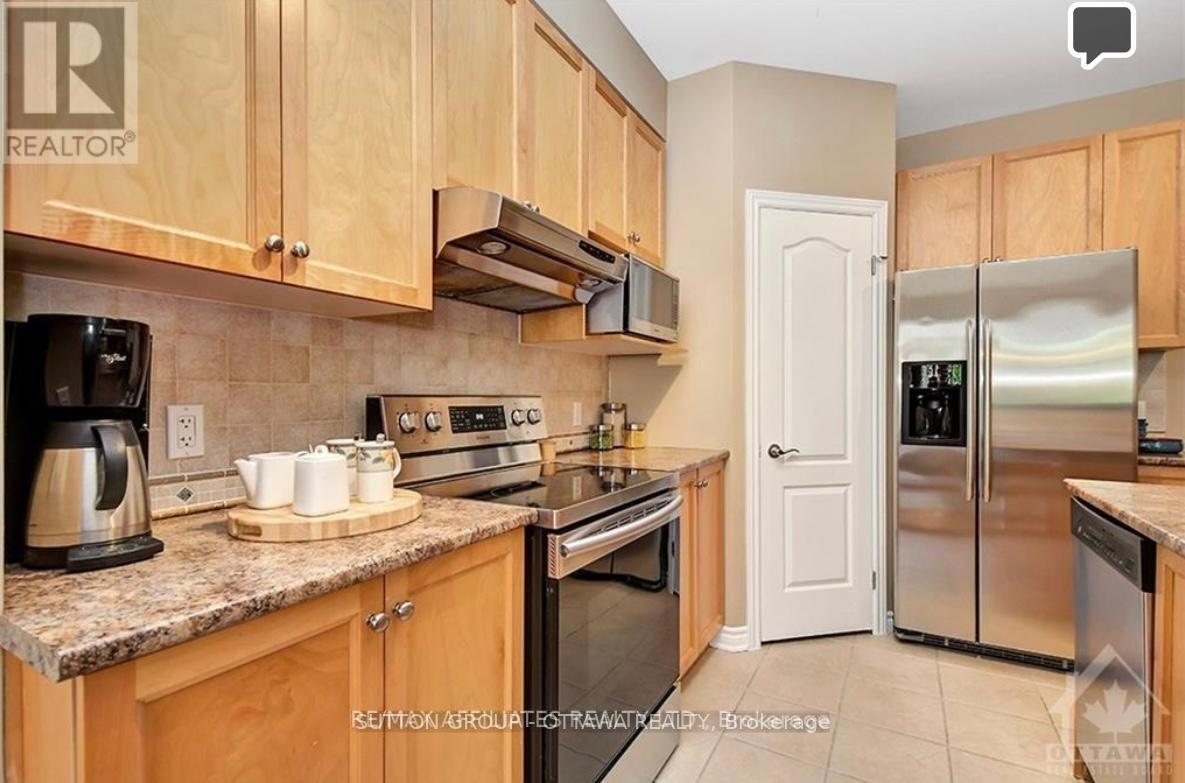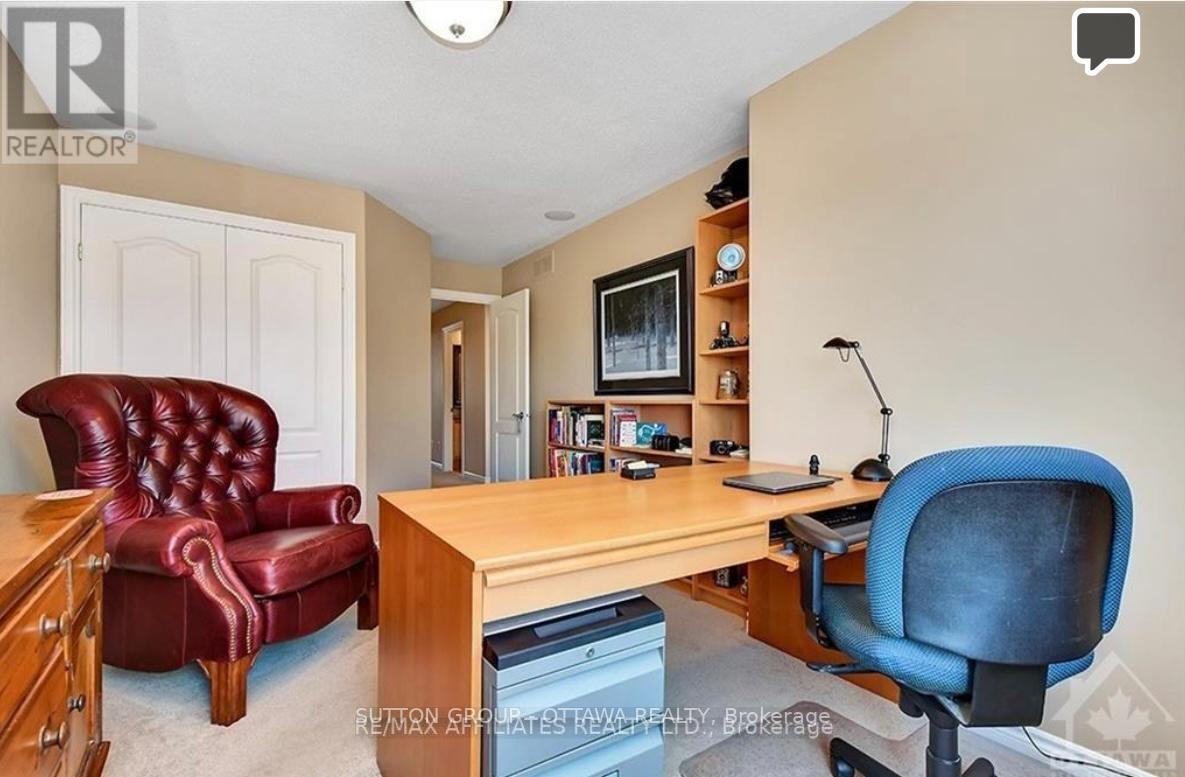80 Ambiance Drive Ottawa, Ontario K2G 6Y3
$2,700 Monthly
Nestled in a prime location, this 3-bedroom, 3-bathroom Tamarack townhome offers the perfect blend of comfort and convenience. With a 2-car driveway and ample street parking, no front neighbours. you'll have all the space you need for your vehicles and guests. Step inside the spacious foyer, which seamlessly transitions into the open-concept main level. This layout is ideal for entertaining, whether you're hosting a cozy gathering by the fireplace or watching the chef at work from the bar stools. And don't forget to check out the generous pantry! The primary bedroom is a true retreat, easily accommodating a king-sized bed and featuring a walk-in closet and a luxurious 4-piece ensuite bathroom with a soaker tub and a large separate shower. The upper level is completed by two more bright and sunny bedrooms and a 4-piece main bathroom. The lower level offers a fantastic space for movie nights by the second fireplace and could easily be transformed into a study nook or a workout area. The utility/storage room provides plenty of space to store all your extra belongings. A short distance from the walking trails at Kennedy-Craig Forest and Chapman Mills Conservation Area, as well as a beautiful riverside stroll along the Rideau River. (id:49712)
Property Details
| MLS® Number | X12106576 |
| Property Type | Single Family |
| Neigbourhood | Barrhaven East |
| Community Name | 7710 - Barrhaven East |
| Parking Space Total | 2 |
Building
| Bathroom Total | 3 |
| Bedrooms Above Ground | 3 |
| Bedrooms Total | 3 |
| Age | 16 To 30 Years |
| Amenities | Fireplace(s) |
| Appliances | Dishwasher, Dryer, Hood Fan, Stove, Washer, Refrigerator |
| Basement Development | Finished |
| Basement Type | Full (finished) |
| Construction Style Attachment | Attached |
| Cooling Type | Central Air Conditioning |
| Exterior Finish | Brick |
| Fireplace Present | Yes |
| Fireplace Total | 2 |
| Foundation Type | Poured Concrete |
| Half Bath Total | 1 |
| Heating Fuel | Natural Gas |
| Heating Type | Forced Air |
| Stories Total | 2 |
| Size Interior | 1,500 - 2,000 Ft2 |
| Type | Row / Townhouse |
| Utility Water | Municipal Water |
Parking
| Attached Garage | |
| Garage | |
| Inside Entry |
Land
| Acreage | No |
| Landscape Features | Landscaped |
| Sewer | Sanitary Sewer |
| Size Depth | 96 Ft |
| Size Frontage | 20 Ft |
| Size Irregular | 20 X 96 Ft |
| Size Total Text | 20 X 96 Ft |
Rooms
| Level | Type | Length | Width | Dimensions |
|---|---|---|---|---|
| Second Level | Primary Bedroom | 4.44 m | 3.63 m | 4.44 m x 3.63 m |
| Second Level | Bedroom | 5.38 m | 3.02 m | 5.38 m x 3.02 m |
| Second Level | Bedroom | 3.45 m | 2.69 m | 3.45 m x 2.69 m |
| Main Level | Kitchen | 3.81 m | 2.71 m | 3.81 m x 2.71 m |
| Main Level | Living Room | 5.94 m | 3.12 m | 5.94 m x 3.12 m |
| Main Level | Dining Room | 3.14 m | 2.71 m | 3.14 m x 2.71 m |
https://www.realtor.ca/real-estate/28221098/80-ambiance-drive-ottawa-7710-barrhaven-east


474 Hazeldean, Unit 13-B
Kanata, Ontario K2L 4E5


474 Hazeldean, Unit 13-B
Kanata, Ontario K2L 4E5
































