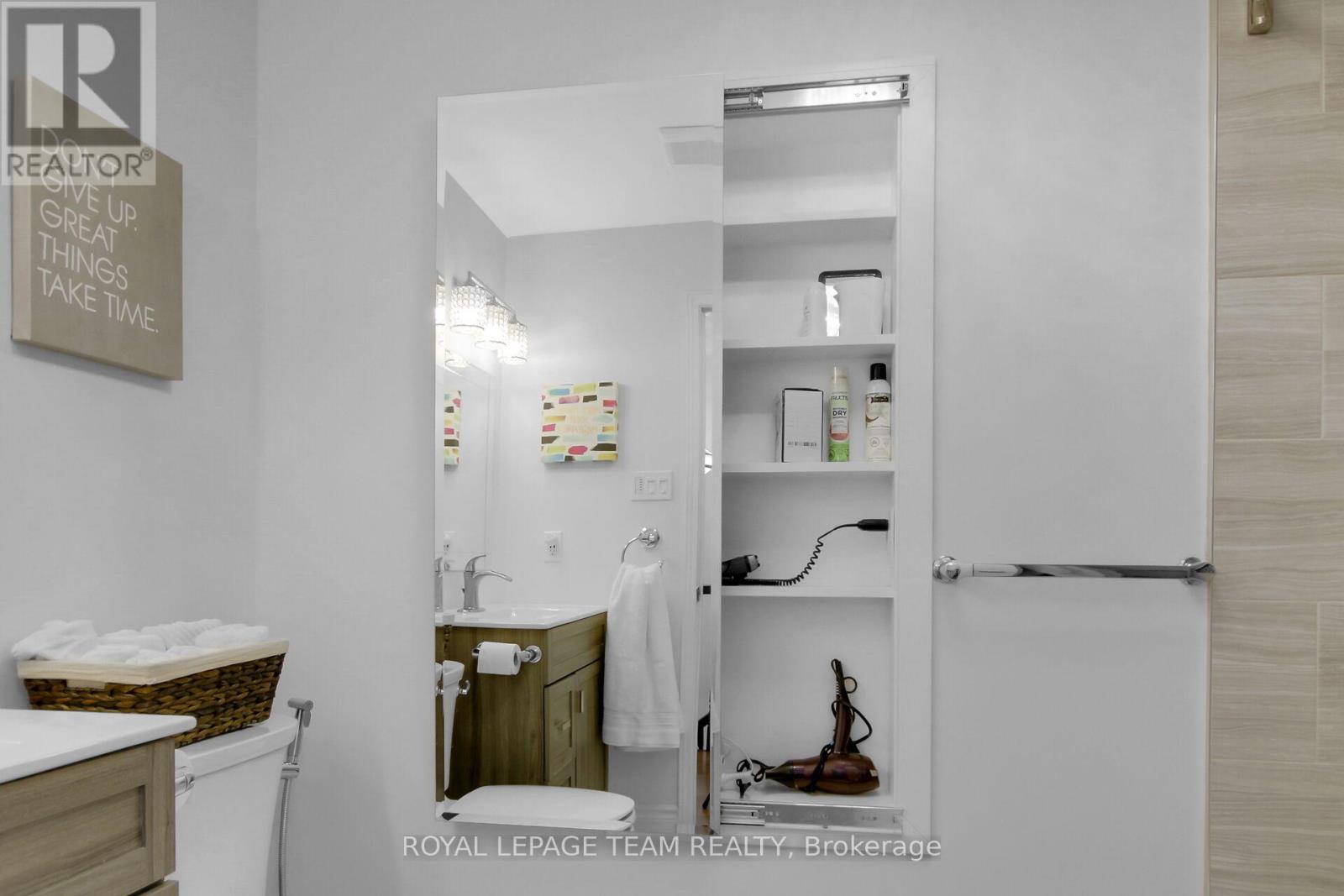1563 Goth Avenue Ottawa, Ontario K1T 1E3
$822,500
Rare find! Welcome to 1563 Goth Avenue ~ an exceptionally bright & spacious family home in a great neighbourhood! A well-maintained detached 2-storey home featuring 3+1 Bedrooms, 4 Bathrooms, and a fully finished attached single-car garage with convenient inside entry. It offers comfort, functionality, as well as room to grow! Step into the large, welcoming Foyer that leads you to the sun-drenched Living & Dining Rooms with hardwood flooring. The separate Dining room is accented with crown moulding and beautiful modern lighting (2020). The Kitchen is bright with a large window overlooking the fully fenced backyard; ideal for family life & entertaining. Family Room has a wood fireplace; perfect for a cozy night in, and patio doors that lead to a covered deck which opens to additional space to relax or entertain guests. The 2nd Level boasts a gorgeous 4pc Main Bath and three spacious Bedrooms; including a Primary Bedroom with a luxurious private 3pc Ensuite with heated floors & towel rack, and a thoughtfully designed walk-in shower (2023). The fully finished basement offers a massive Rec Room, 4th Bedroom, Full 4pc Bath with ensuite access, and plenty of storage. Notable updates include: Hardwood flooring on 2nd floor and stairs (2015), Electrical panel (2017), R60 Attic insulation upgrade (house & garage, 2018), Eavestrough covers (2018), Gas BBQ line (2018), 3-season gazebo (2023), a luxury fridge & stove set (2023) and a Furnace (2013). This home blends comfort, updates, and outdoor space, all in a family-friendly location. Walking distance to parks, schools, shopping, and easy commuting on a quiet street. Truly a stand out property that is turn-key and move-in ready ~ just unpack and enjoy! (Approx utilities per month) Hydro $150, Water $88 and Gas $120 (id:49712)
Property Details
| MLS® Number | X12111072 |
| Property Type | Single Family |
| Neigbourhood | Gloucester-Southgate |
| Community Name | 2607 - Sawmill Creek/Timbermill |
| Amenities Near By | Park, Public Transit, Schools |
| Parking Space Total | 5 |
| Structure | Deck |
Building
| Bathroom Total | 4 |
| Bedrooms Above Ground | 3 |
| Bedrooms Below Ground | 1 |
| Bedrooms Total | 4 |
| Age | 31 To 50 Years |
| Amenities | Fireplace(s) |
| Appliances | Garage Door Opener Remote(s), Dishwasher, Dryer, Garage Door Opener, Hood Fan, Microwave, Stove, Washer, Window Coverings, Refrigerator |
| Basement Development | Finished |
| Basement Type | Full (finished) |
| Construction Style Attachment | Detached |
| Cooling Type | Central Air Conditioning |
| Exterior Finish | Brick, Vinyl Siding |
| Fireplace Present | Yes |
| Fireplace Total | 1 |
| Flooring Type | Tile, Hardwood |
| Foundation Type | Poured Concrete |
| Half Bath Total | 1 |
| Heating Fuel | Natural Gas |
| Heating Type | Forced Air |
| Stories Total | 2 |
| Size Interior | 1,500 - 2,000 Ft2 |
| Type | House |
| Utility Water | Municipal Water |
Parking
| Attached Garage | |
| Garage | |
| Inside Entry |
Land
| Acreage | No |
| Fence Type | Fully Fenced, Fenced Yard |
| Land Amenities | Park, Public Transit, Schools |
| Sewer | Sanitary Sewer |
| Size Depth | 146 Ft |
| Size Frontage | 37 Ft ,6 In |
| Size Irregular | 37.5 X 146 Ft |
| Size Total Text | 37.5 X 146 Ft |
| Zoning Description | Residential |
Rooms
| Level | Type | Length | Width | Dimensions |
|---|---|---|---|---|
| Second Level | Bathroom | 2.85 m | 1.54 m | 2.85 m x 1.54 m |
| Second Level | Bedroom | 2.7 m | 4.12 m | 2.7 m x 4.12 m |
| Second Level | Bedroom | 3.14 m | 2.72 m | 3.14 m x 2.72 m |
| Second Level | Bathroom | 1.5 m | 2.75 m | 1.5 m x 2.75 m |
| Second Level | Primary Bedroom | 4.96 m | 4.92 m | 4.96 m x 4.92 m |
| Basement | Bedroom | 5.08 m | 3.09 m | 5.08 m x 3.09 m |
| Basement | Laundry Room | 2.06 m | 2.39 m | 2.06 m x 2.39 m |
| Basement | Recreational, Games Room | 10.43 m | 3.08 m | 10.43 m x 3.08 m |
| Basement | Bathroom | 2.06 m | 2.39 m | 2.06 m x 2.39 m |
| Basement | Cold Room | 2.36 m | 1.8 m | 2.36 m x 1.8 m |
| Basement | Other | 2.29 m | 2.28 m | 2.29 m x 2.28 m |
| Main Level | Foyer | 2.91 m | 1.93 m | 2.91 m x 1.93 m |
| Main Level | Bathroom | 0.91 m | 1.96 m | 0.91 m x 1.96 m |
| Main Level | Living Room | 4.67 m | 3.49 m | 4.67 m x 3.49 m |
| Main Level | Dining Room | 3.45 m | 3.44 m | 3.45 m x 3.44 m |
| Main Level | Family Room | 5.15 m | 3.47 m | 5.15 m x 3.47 m |
| Main Level | Kitchen | 3.43 m | 4.52 m | 3.43 m x 4.52 m |
https://www.realtor.ca/real-estate/28231223/1563-goth-avenue-ottawa-2607-sawmill-creektimbermill


6081 Hazeldean Road, 12b
Ottawa, Ontario K2S 1B9


6081 Hazeldean Road, 12b
Ottawa, Ontario K2S 1B9

















































