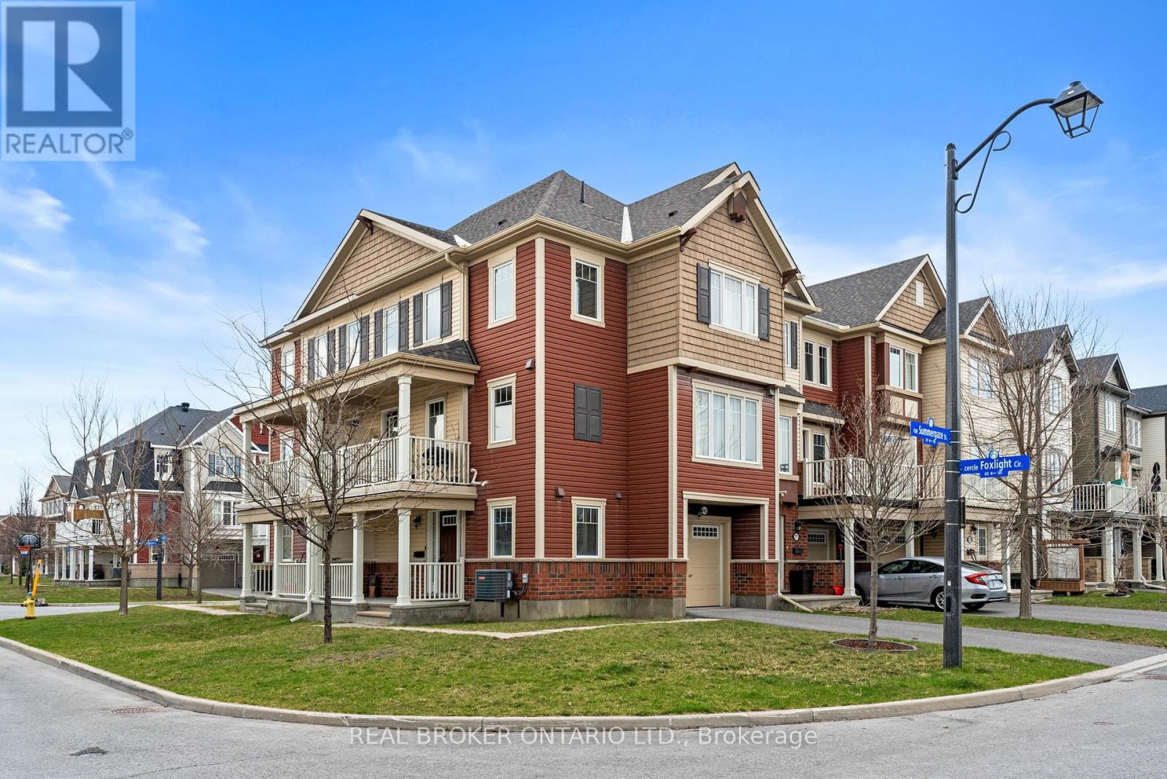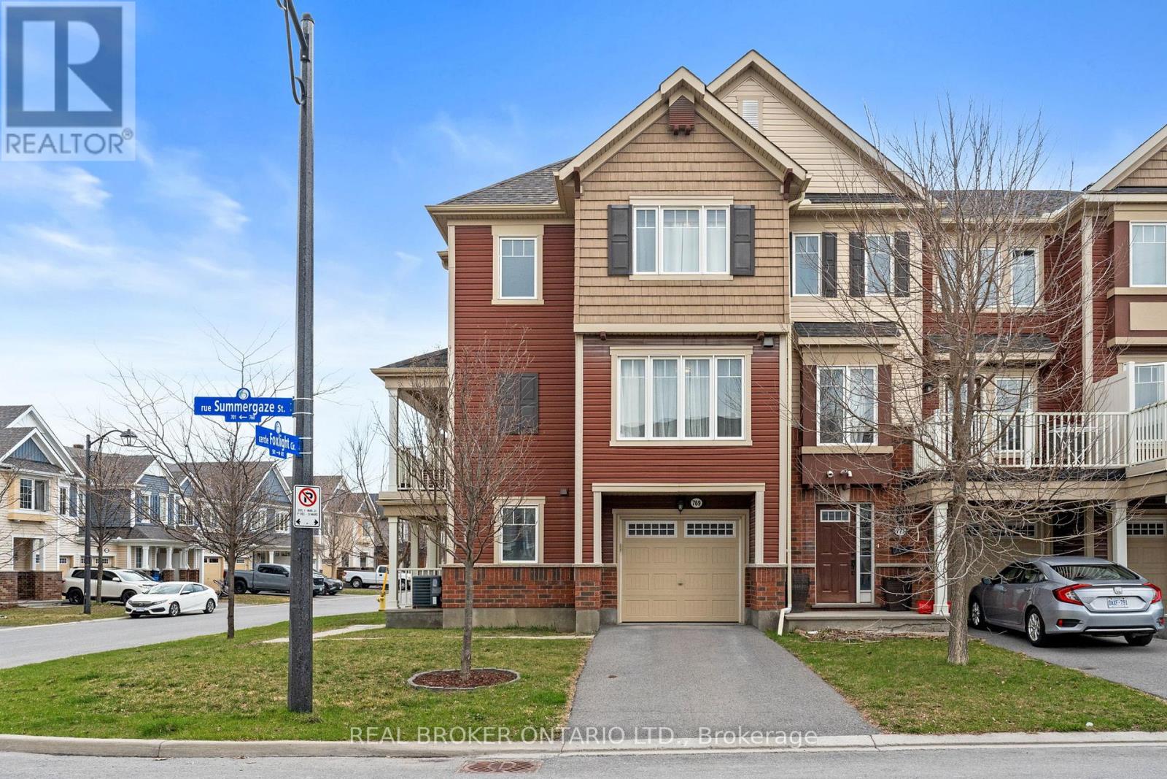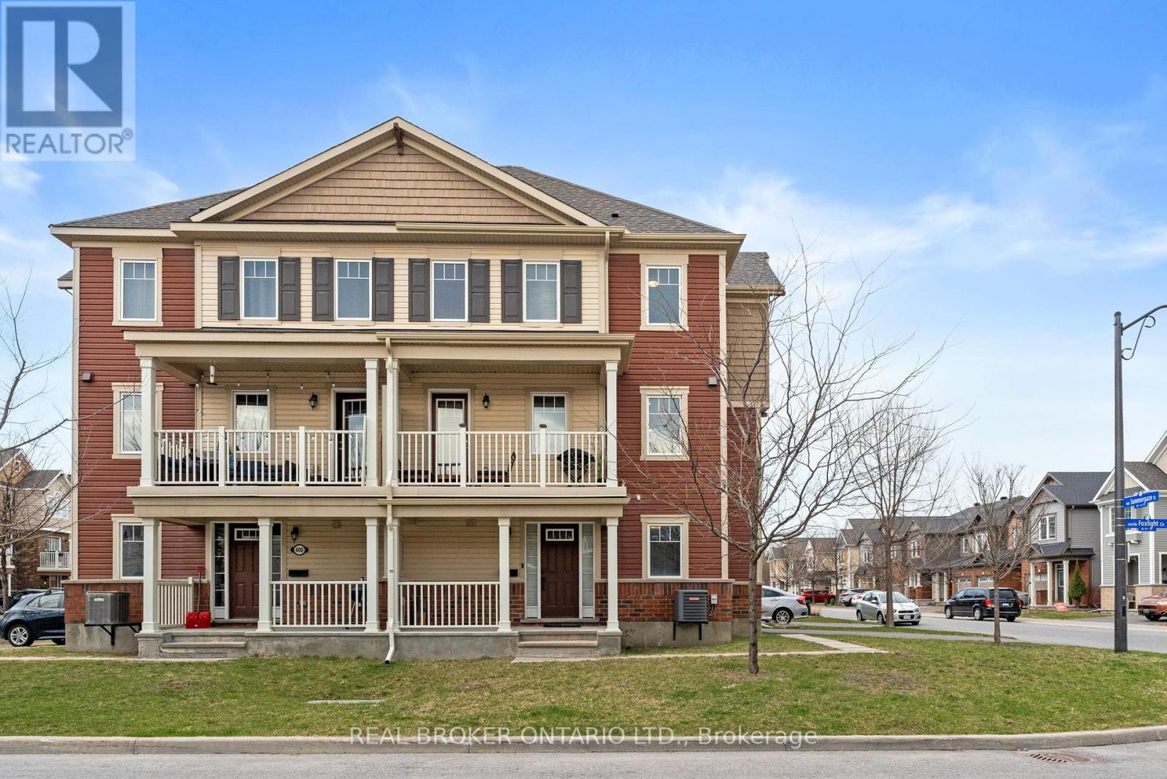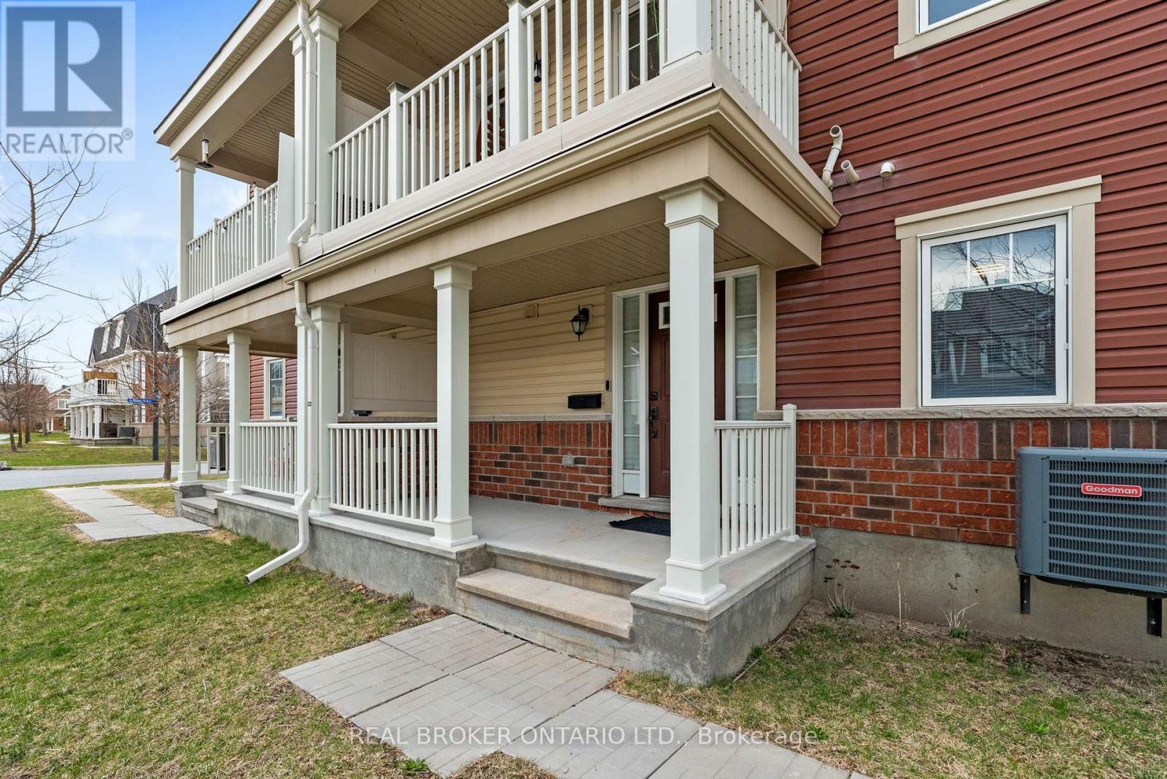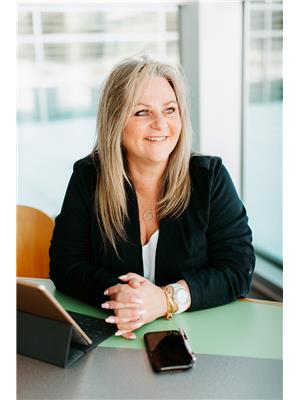3 Bedroom
2 Bathroom
1,100 - 1,500 ft2
Central Air Conditioning
Forced Air
$559,900
Welcome to this beautifully finished 3-storey, 3-bedroom, 1.5-bath end-unit townhome offering style, comfort, and convenience. Step inside to discover a bright, open-concept living space adorned with elegant, simple décor and a soothing neutral colour palette-perfect for any style. The modern kitchen is a chefs delight, featuring stainless steel appliances, granite countertops, and a breakfast bar ideal for casual dining or entertaining. The dining area flows seamlessly to a spacious second-level balcony-perfect for morning coffee or evening relaxation. The main floor offers a versatile office/den, laundry area, and convenient access to the attached one-car garage. Upstairs, three generous bedrooms provide plenty of space for family, guests, or a home office. Enjoy the benefits of an end unit with extra natural light and added privacy. This home is ideally located close to parks, top-rated schools, shopping, transit, and a host of other amenities-making daily living a breeze. Don't miss your chance to own this move-in-ready townhome in a highly sought-after neighbourhood. Book your showing today! (id:49712)
Property Details
|
MLS® Number
|
X12111539 |
|
Property Type
|
Single Family |
|
Neigbourhood
|
Kanata |
|
Community Name
|
9010 - Kanata - Emerald Meadows/Trailwest |
|
Equipment Type
|
Water Heater |
|
Features
|
Irregular Lot Size |
|
Parking Space Total
|
3 |
|
Rental Equipment Type
|
Water Heater |
Building
|
Bathroom Total
|
2 |
|
Bedrooms Above Ground
|
3 |
|
Bedrooms Total
|
3 |
|
Appliances
|
Dishwasher, Dryer, Garage Door Opener, Microwave, Range, Stove, Washer, Refrigerator |
|
Construction Style Attachment
|
Attached |
|
Cooling Type
|
Central Air Conditioning |
|
Exterior Finish
|
Brick, Vinyl Siding |
|
Foundation Type
|
Poured Concrete |
|
Half Bath Total
|
1 |
|
Heating Fuel
|
Natural Gas |
|
Heating Type
|
Forced Air |
|
Stories Total
|
3 |
|
Size Interior
|
1,100 - 1,500 Ft2 |
|
Type
|
Row / Townhouse |
|
Utility Water
|
Municipal Water |
Parking
Land
|
Acreage
|
No |
|
Sewer
|
Sanitary Sewer |
|
Size Depth
|
34 Ft ,4 In |
|
Size Frontage
|
32 Ft ,2 In |
|
Size Irregular
|
32.2 X 34.4 Ft |
|
Size Total Text
|
32.2 X 34.4 Ft |
Rooms
| Level |
Type |
Length |
Width |
Dimensions |
|
Second Level |
Living Room |
5.1 m |
3.53 m |
5.1 m x 3.53 m |
|
Second Level |
Dining Room |
4.1 m |
3.17 m |
4.1 m x 3.17 m |
|
Second Level |
Kitchen |
2.76 m |
3.08 m |
2.76 m x 3.08 m |
|
Third Level |
Primary Bedroom |
3.32 m |
3.36 m |
3.32 m x 3.36 m |
|
Third Level |
Bedroom 2 |
2.85 m |
3.53 m |
2.85 m x 3.53 m |
|
Third Level |
Bedroom 3 |
2.65 m |
3.36 m |
2.65 m x 3.36 m |
|
Lower Level |
Foyer |
3.82 m |
1.24 m |
3.82 m x 1.24 m |
|
Lower Level |
Laundry Room |
1.93 m |
1.74 m |
1.93 m x 1.74 m |
|
Lower Level |
Media |
2.61 m |
3.06 m |
2.61 m x 3.06 m |
https://www.realtor.ca/real-estate/28232416/769-summergaze-street-ottawa-9010-kanata-emerald-meadowstrailwest
REAL BROKER ONTARIO LTD.
1 Rideau St Unit 7th Floor
Ottawa,
Ontario
K1N 8S7
(888) 311-1172
