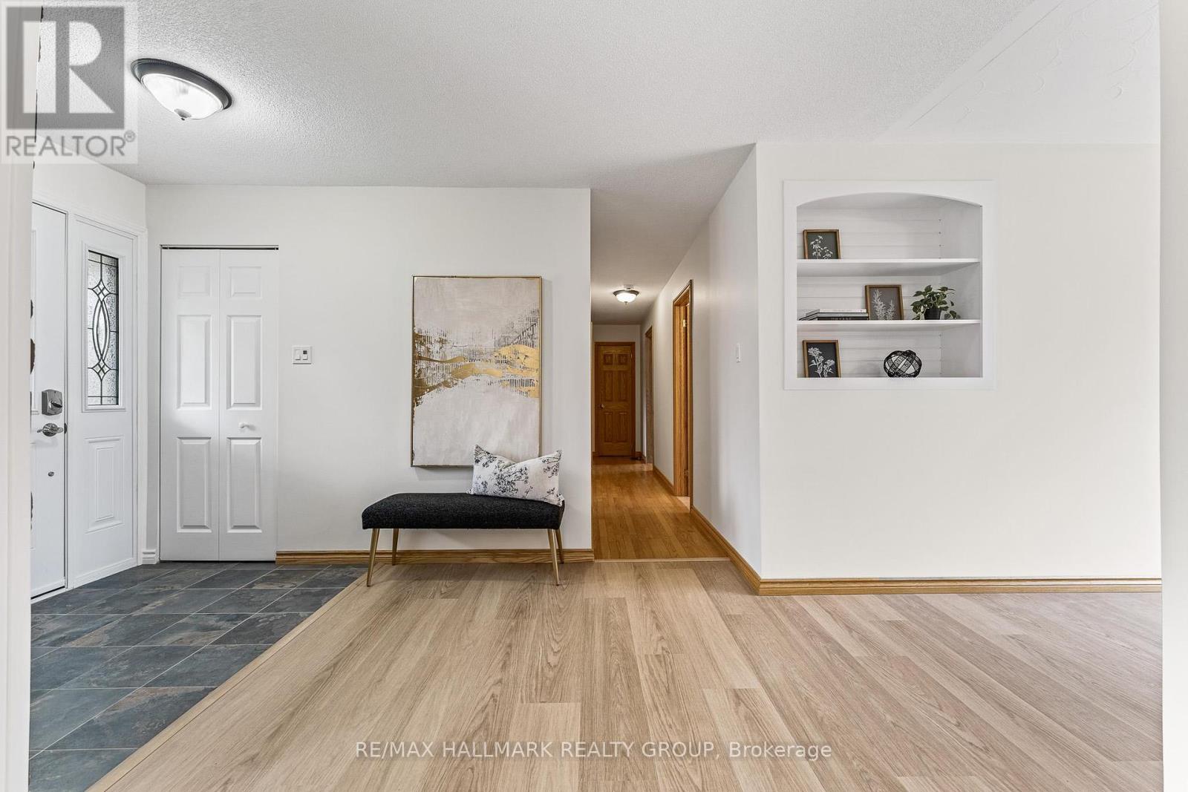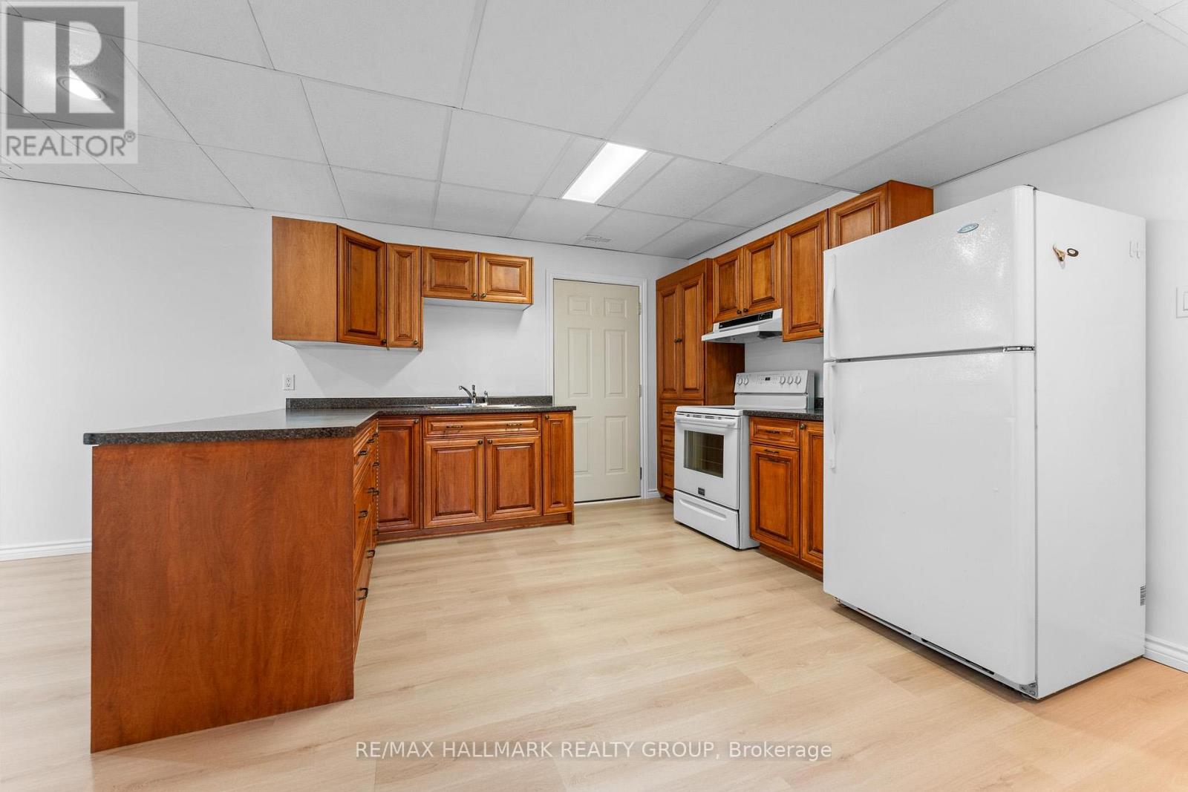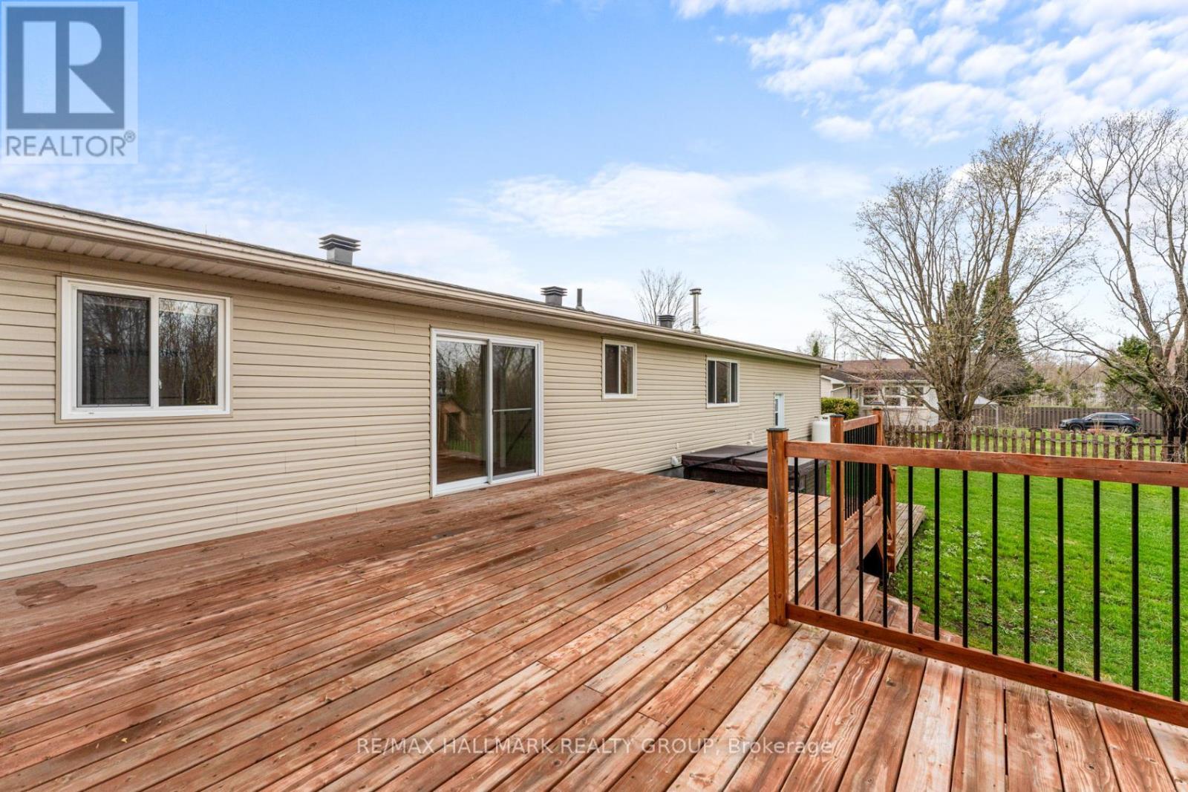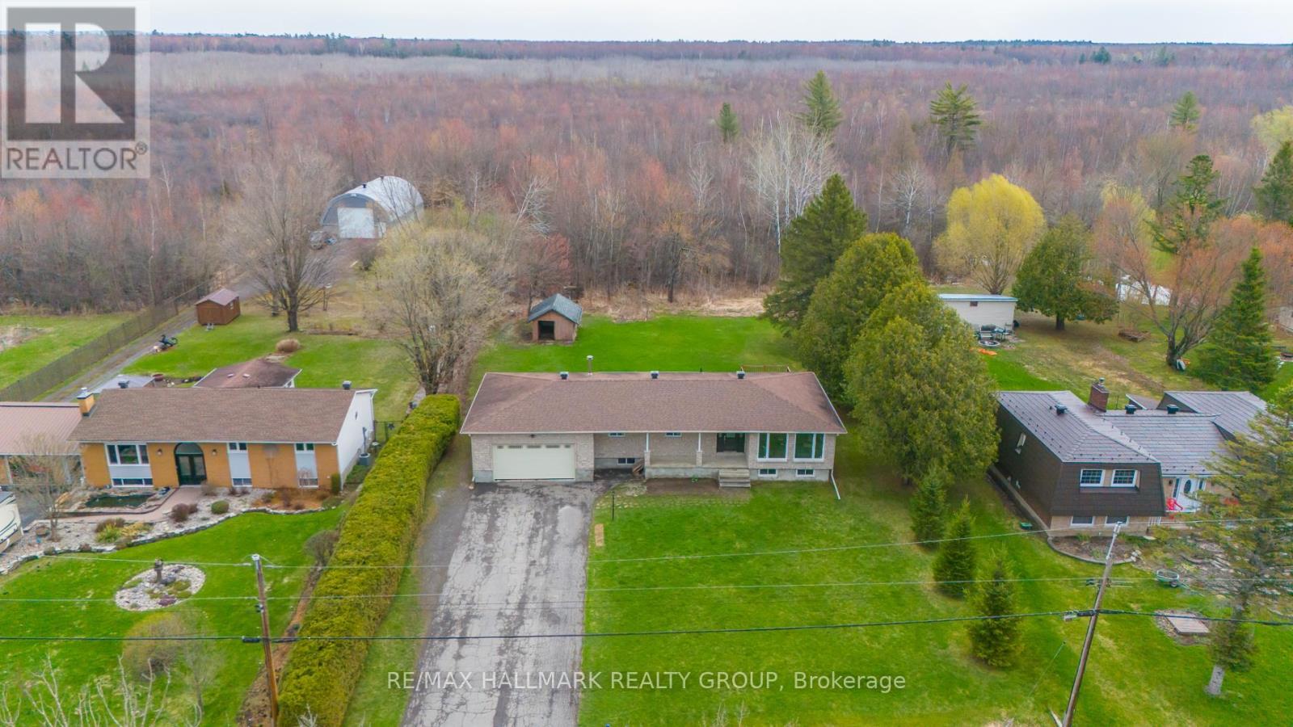4369 Farmers Way Ottawa, Ontario K0A 1K0
$699,900
Beautiful country bungalow with basement in-law suite, nestled on a nearly 1/2 acre lot in Carlsbad Springs with no rear neighbours! Enjoy the peace of rural living just 15 minutes from city conveniences. This home offers an expansive, open concept living and dining room with large picture windows and views of nature. Brand new luxury vinyl flooring (2025) throughout both levels. The kitchen features a generous eating area and direct access to the backyard through patio doors. The primary bedroom includes a custom built-in wardrobe and private 2-piece ensuite. Two additional well-sized bedrooms and an updated 5-piece bath complete the main level. The fully finished lower level, with separate entrance, includes a full kitchen with brand new countertops, a 3-piece bathroom, two multipurpose rooms, and fresh paint throughout - perfect for multi-generational living or rental potential. The oversized attached double garage provides plenty of storage and workspace. Relax in the serene, east-facing backyard with an entertainment-sized deck - your private retreat surrounded by nature, yet just minutes from shopping, dining, and other everyday amenities! (id:49712)
Open House
This property has open houses!
5:00 pm
Ends at:7:00 pm
Property Details
| MLS® Number | X12113115 |
| Property Type | Single Family |
| Neigbourhood | Osgoode |
| Community Name | 2401 - Carlsbad Springs |
| Amenities Near By | Public Transit |
| Community Features | School Bus |
| Features | Wooded Area, In-law Suite |
| Parking Space Total | 8 |
| Structure | Deck |
Building
| Bathroom Total | 3 |
| Bedrooms Above Ground | 3 |
| Bedrooms Below Ground | 2 |
| Bedrooms Total | 5 |
| Appliances | Water Heater, Dishwasher, Dryer, Hood Fan, Two Stoves, Washer, Window Coverings, Two Refrigerators |
| Architectural Style | Bungalow |
| Basement Development | Finished |
| Basement Type | N/a (finished) |
| Construction Style Attachment | Detached |
| Cooling Type | Central Air Conditioning |
| Exterior Finish | Stone, Vinyl Siding |
| Foundation Type | Block |
| Half Bath Total | 1 |
| Heating Fuel | Propane |
| Heating Type | Forced Air |
| Stories Total | 1 |
| Size Interior | 1,100 - 1,500 Ft2 |
| Type | House |
| Utility Water | Municipal Water |
Parking
| Attached Garage | |
| Garage |
Land
| Acreage | No |
| Land Amenities | Public Transit |
| Sewer | Septic System |
| Size Depth | 200 Ft |
| Size Frontage | 100 Ft |
| Size Irregular | 100 X 200 Ft |
| Size Total Text | 100 X 200 Ft |
Rooms
| Level | Type | Length | Width | Dimensions |
|---|---|---|---|---|
| Basement | Kitchen | 4.77 m | 3.45 m | 4.77 m x 3.45 m |
| Basement | Bedroom | 3.4 m | 2.87 m | 3.4 m x 2.87 m |
| Basement | Bedroom | 3.4 m | 2.87 m | 3.4 m x 2.87 m |
| Basement | Bathroom | 2.81 m | 1.9 m | 2.81 m x 1.9 m |
| Basement | Utility Room | 6.85 m | 3.47 m | 6.85 m x 3.47 m |
| Basement | Living Room | 4.26 m | 4.03 m | 4.26 m x 4.03 m |
| Basement | Dining Room | 3.4 m | 2.74 m | 3.4 m x 2.74 m |
| Main Level | Foyer | 2.81 m | 1.9 m | 2.81 m x 1.9 m |
| Main Level | Living Room | 5.74 m | 4.47 m | 5.74 m x 4.47 m |
| Main Level | Kitchen | 2.94 m | 2.89 m | 2.94 m x 2.89 m |
| Main Level | Eating Area | 3.12 m | 2.94 m | 3.12 m x 2.94 m |
| Main Level | Primary Bedroom | 4.01 m | 3.45 m | 4.01 m x 3.45 m |
| Main Level | Bedroom | 3.53 m | 2.69 m | 3.53 m x 2.69 m |
| Main Level | Bedroom | 3.14 m | 2.69 m | 3.14 m x 2.69 m |
| Main Level | Bathroom | 3.45 m | 2.26 m | 3.45 m x 2.26 m |
https://www.realtor.ca/real-estate/28235446/4369-farmers-way-ottawa-2401-carlsbad-springs
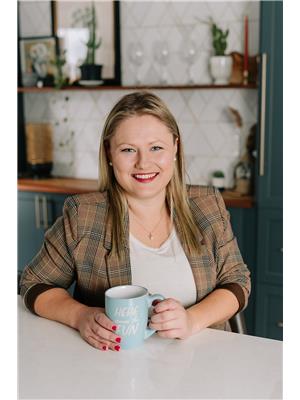

344 O'connor Street
Ottawa, Ontario K2P 1W1

Broker
(613) 829-7484
www.chellteam.com/
www.facebook.com/ChellTeam/
twitter.com/chellteamottawa
ca.linkedin.com/in/susanchellbroker

344 O'connor Street
Ottawa, Ontario K2P 1W1
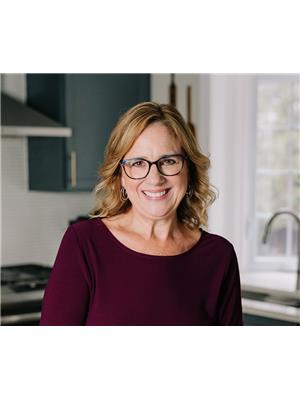

344 O'connor Street
Ottawa, Ontario K2P 1W1














