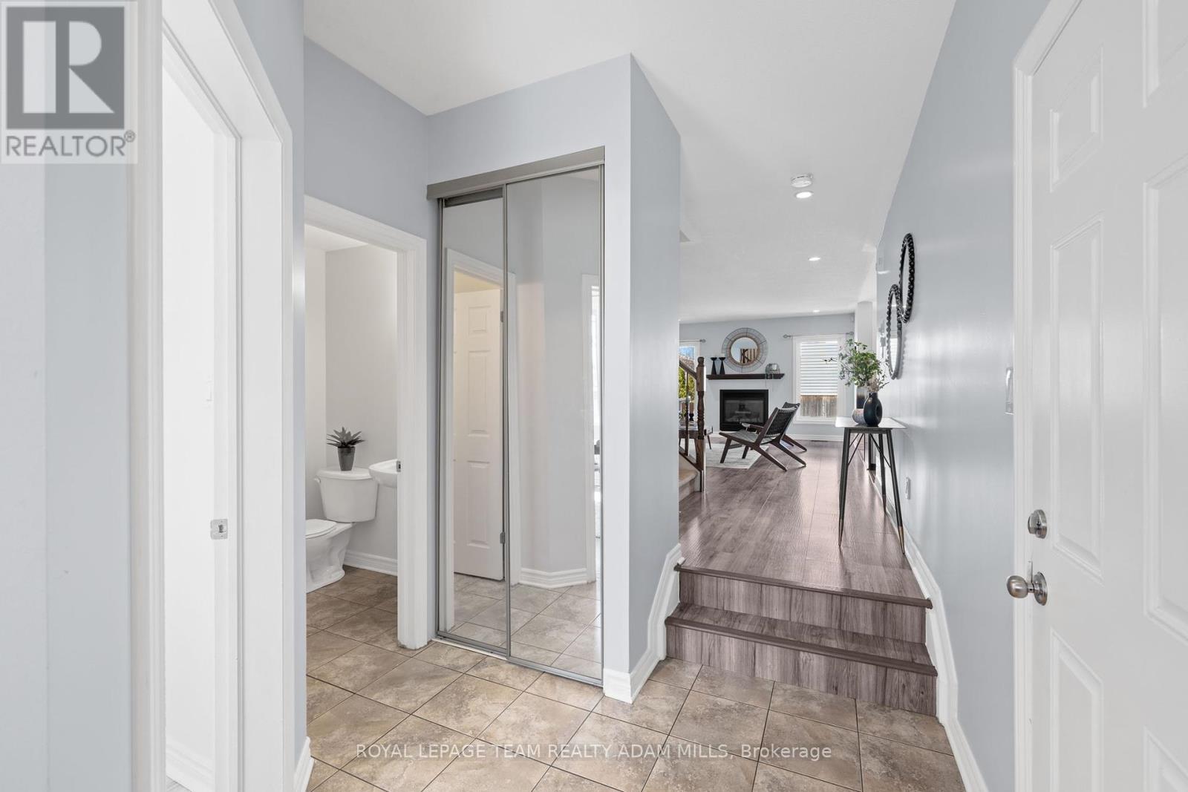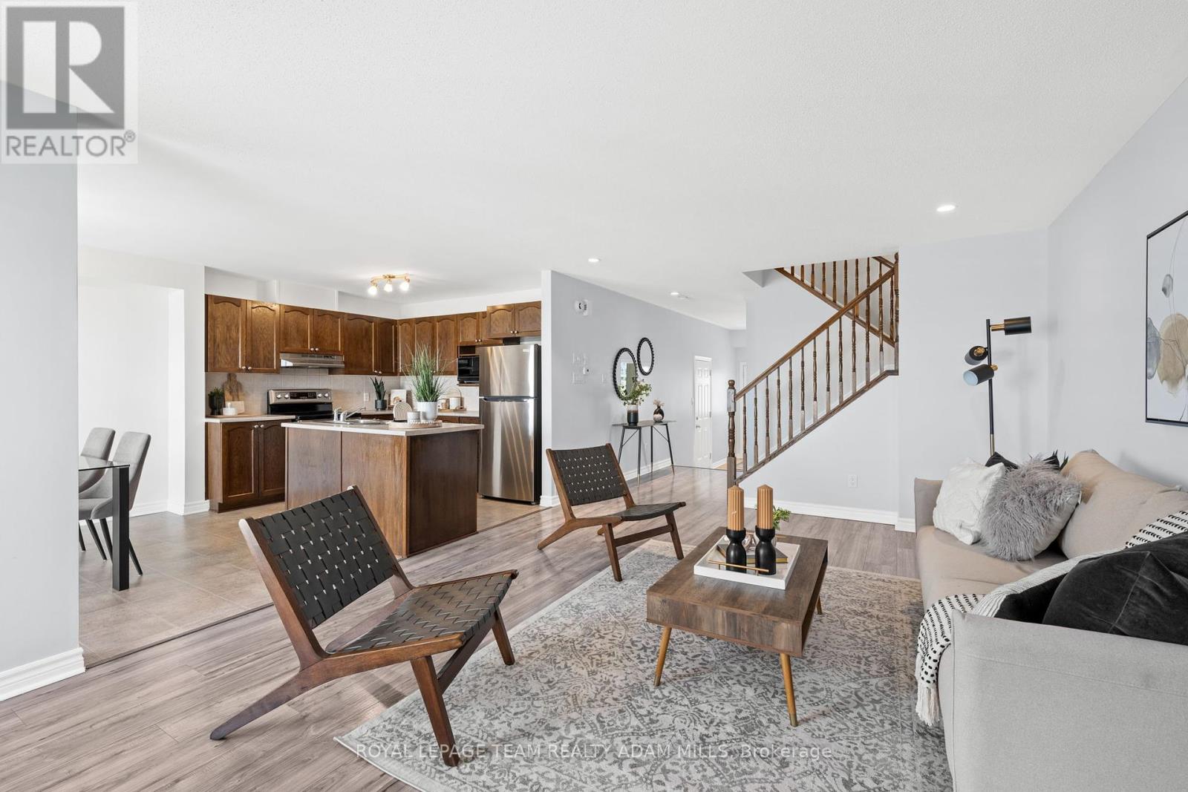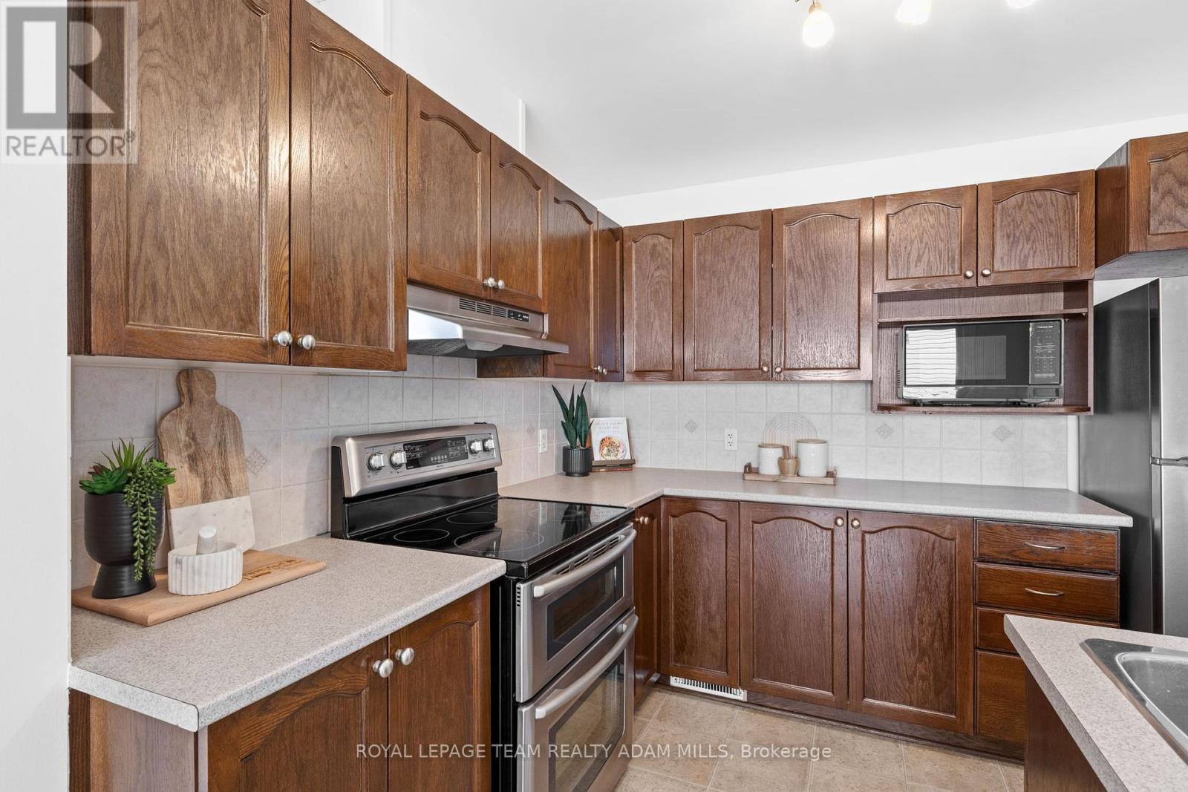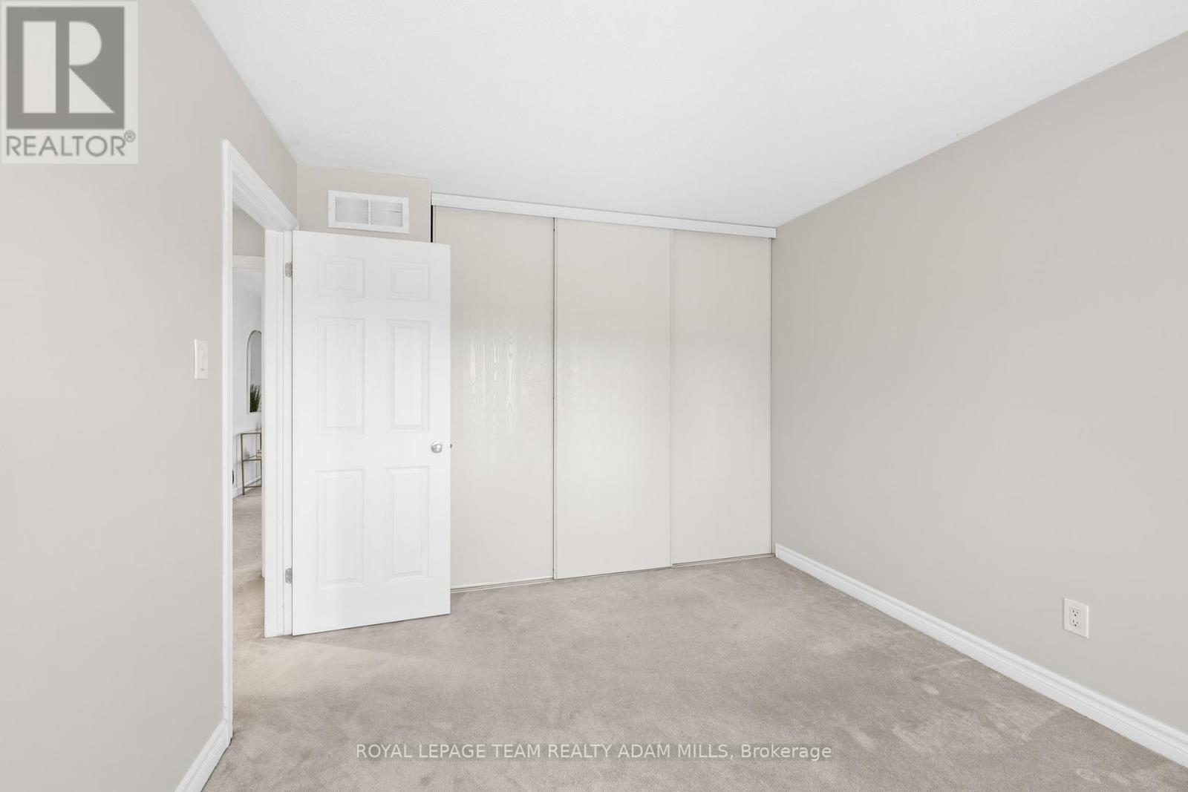462 Paul Metivier Drive Ottawa, Ontario K2J 0A8
$599,900
Charming, affordable, and move-in ready townhome in the heart of Barrhaven! This spacious 3-bedroom, 3-bathroom home offers a smart layout with a main floor office/den and convenient powder room, leading to a bright open-concept kitchen, dining, and living area featuring a cozy gas fireplace. Upstairs you'll find three generously sized bedrooms, including a large primary suite with walk-in closet and private 3-piece ensuite, plus two additional bedrooms and another full 3-piece bathroom. The lower level offers a large unfinished space full of potential - ideal for an additional bedroom, rec room, or home gym. Enjoy the beautifully landscaped backyard with deck - perfect for BBQs and outdoor gatherings. Complete with an attached single-car garage and situated just minutes from top-rated schools, parks, trails, transit, and all of Barrhaven's best shopping and dining! (id:49712)
Open House
This property has open houses!
2:00 pm
Ends at:4:00 pm
Property Details
| MLS® Number | X12119949 |
| Property Type | Single Family |
| Neigbourhood | Barrhaven East |
| Community Name | 7709 - Barrhaven - Strandherd |
| Parking Space Total | 3 |
Building
| Bathroom Total | 3 |
| Bedrooms Above Ground | 3 |
| Bedrooms Total | 3 |
| Amenities | Fireplace(s) |
| Appliances | Dishwasher, Dryer, Microwave, Stove, Washer, Refrigerator |
| Basement Development | Unfinished |
| Basement Type | N/a (unfinished) |
| Construction Style Attachment | Attached |
| Cooling Type | Central Air Conditioning |
| Exterior Finish | Brick |
| Fireplace Present | Yes |
| Foundation Type | Poured Concrete |
| Half Bath Total | 1 |
| Heating Fuel | Natural Gas |
| Heating Type | Forced Air |
| Stories Total | 2 |
| Size Interior | 1,500 - 2,000 Ft2 |
| Type | Row / Townhouse |
| Utility Water | Municipal Water |
Parking
| Attached Garage | |
| Garage |
Land
| Acreage | No |
| Sewer | Sanitary Sewer |
| Size Depth | 86 Ft ,10 In |
| Size Frontage | 24 Ft ,7 In |
| Size Irregular | 24.6 X 86.9 Ft |
| Size Total Text | 24.6 X 86.9 Ft |
Rooms
| Level | Type | Length | Width | Dimensions |
|---|---|---|---|---|
| Second Level | Bathroom | 2.74 m | 1.55 m | 2.74 m x 1.55 m |
| Second Level | Primary Bedroom | 4.64 m | 5.59 m | 4.64 m x 5.59 m |
| Second Level | Bathroom | 2.4 m | 2.51 m | 2.4 m x 2.51 m |
| Second Level | Bedroom 2 | 3.76 m | 3 m | 3.76 m x 3 m |
| Second Level | Bedroom 3 | 3.58 m | 4.07 m | 3.58 m x 4.07 m |
| Main Level | Foyer | 3.49 m | 2.44 m | 3.49 m x 2.44 m |
| Main Level | Bathroom | 1.62 m | 1.54 m | 1.62 m x 1.54 m |
| Main Level | Office | 2.55 m | 3.12 m | 2.55 m x 3.12 m |
| Main Level | Living Room | 7.96 m | 4.08 m | 7.96 m x 4.08 m |
| Main Level | Kitchen | 2 m | 3.09 m | 2 m x 3.09 m |
| Main Level | Dining Room | 2.75 m | 3.09 m | 2.75 m x 3.09 m |
https://www.realtor.ca/real-estate/28250367/462-paul-metivier-drive-ottawa-7709-barrhaven-strandherd

Broker of Record
(613) 902-5400
https://www.youtube.com/embed/YpAb6yKhk3I
www.ottawaishome.com/
www.facebook.com/OttawaIsHome/
twitter.com/OttawaIsHome
www.linkedin.com/in/adamjamesmills/

5536 Manotick Main St
Manotick, Ontario K4M 1A7

5536 Manotick Main St
Manotick, Ontario K4M 1A7












































