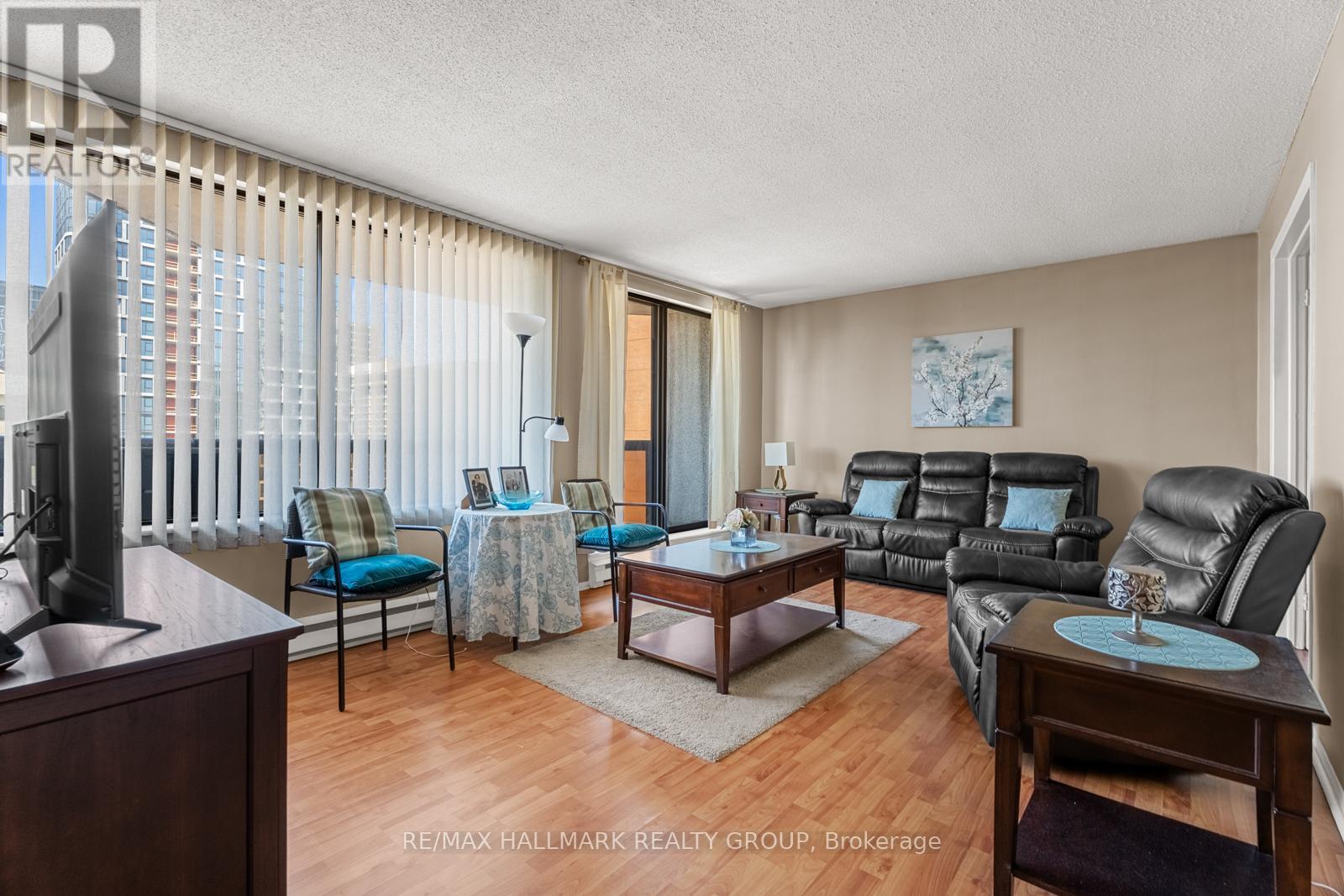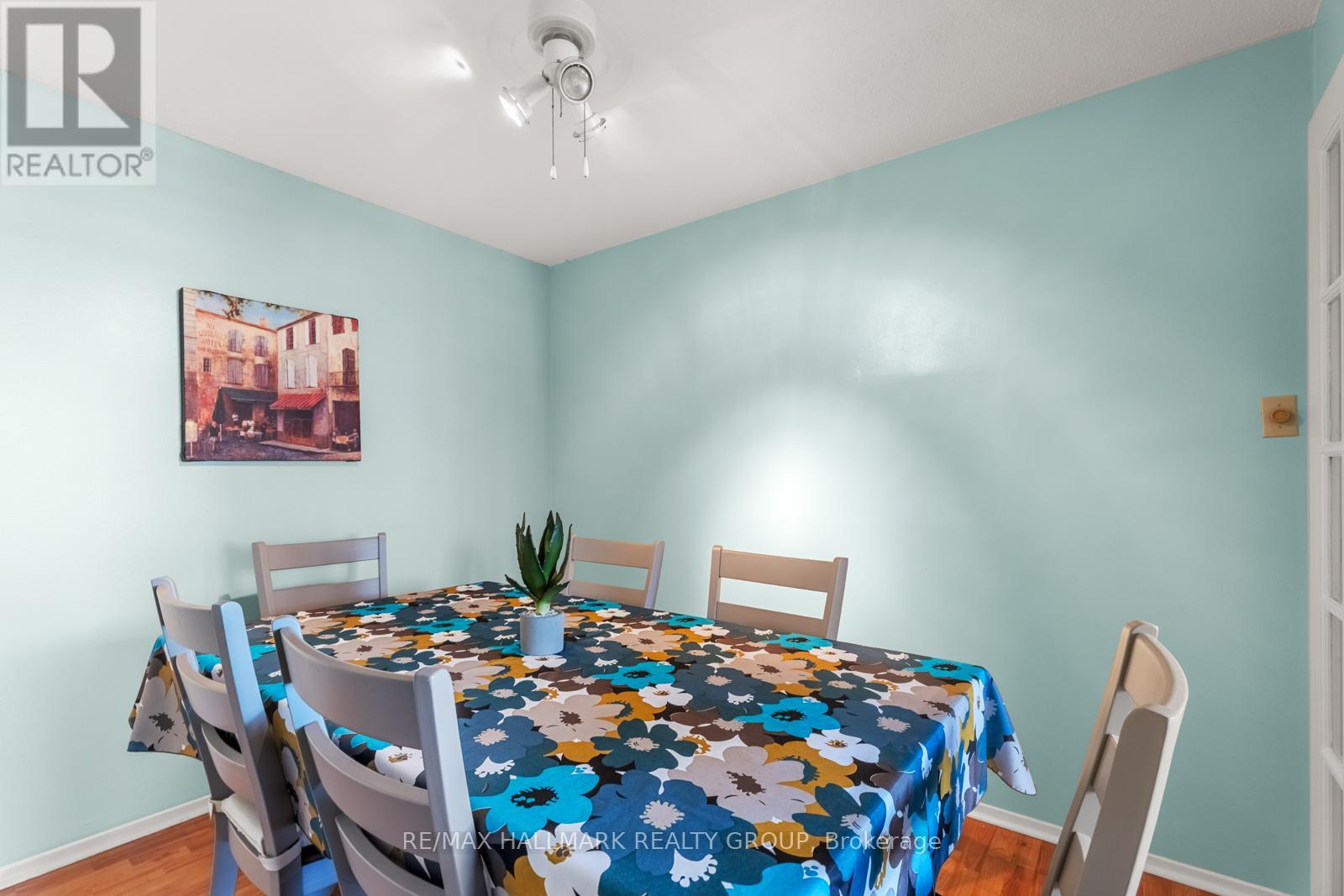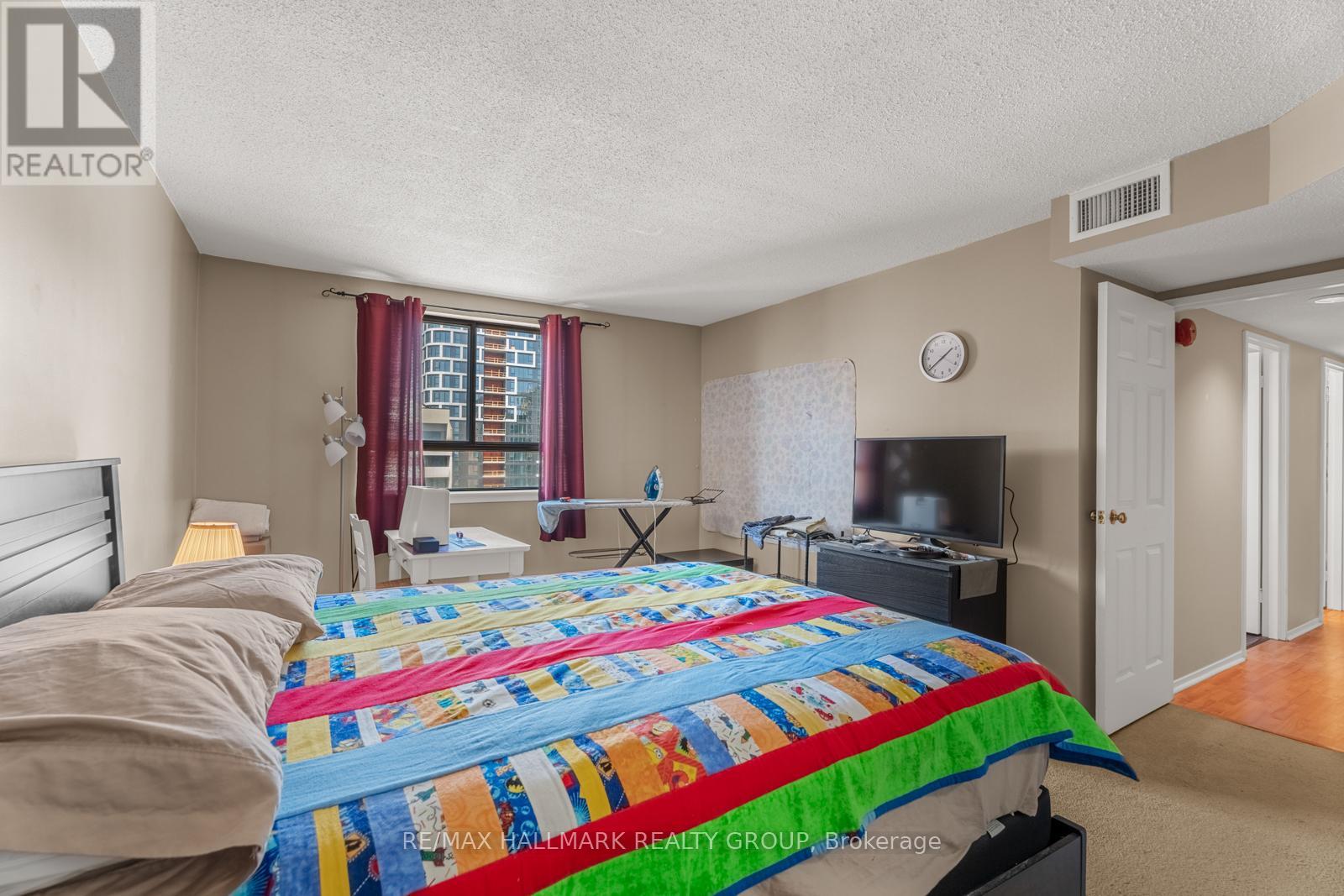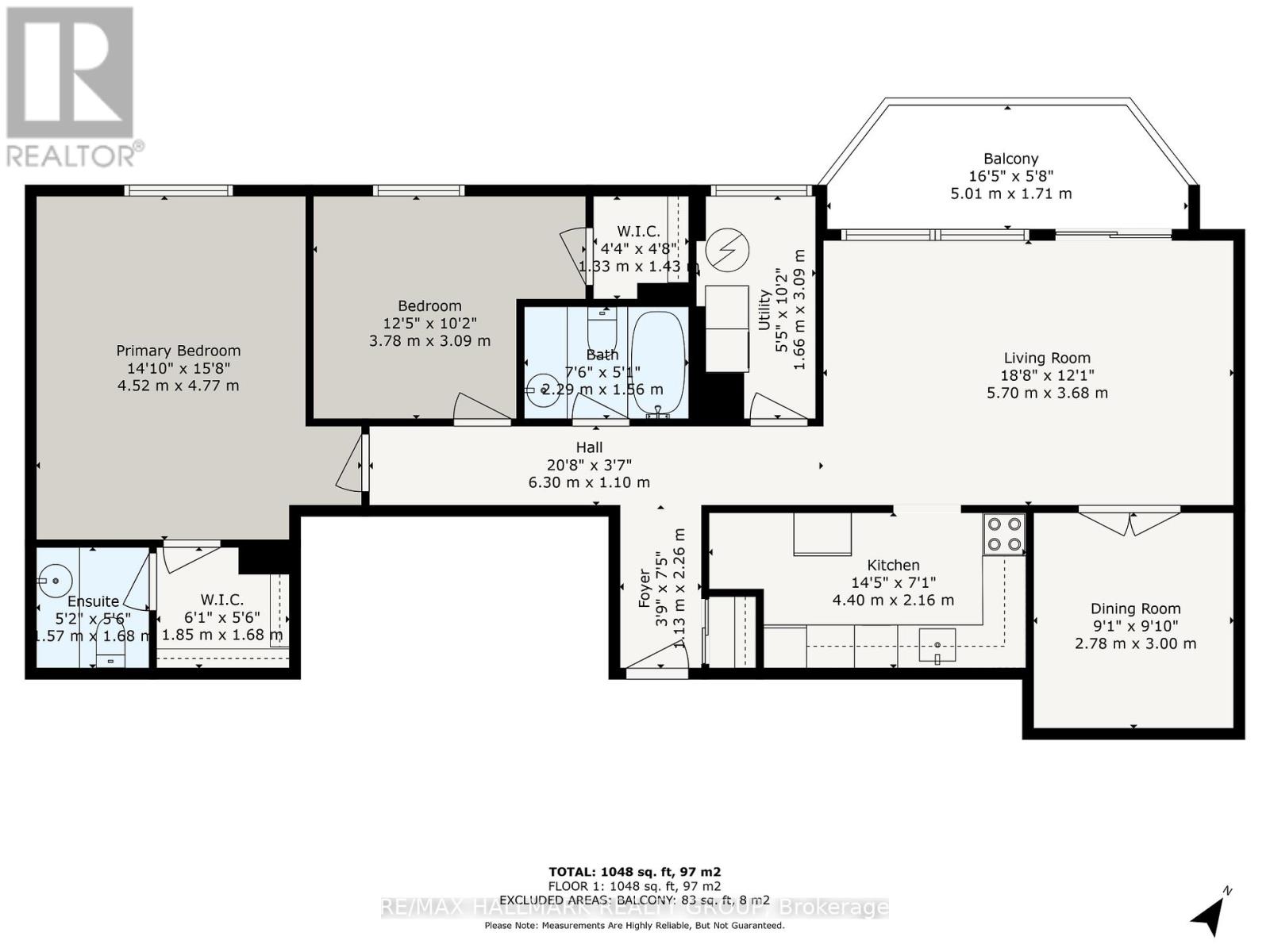2102 - 470 Laurier Avenue Ottawa, Ontario K1B 3A6
$405,000Maintenance, Water, Common Area Maintenance, Insurance
$823 Monthly
Maintenance, Water, Common Area Maintenance, Insurance
$823 MonthlyPENTHOUSE # 2102 - 470 Laurier Avenue West - premium downtown living ,steps to everything such as the LRT station ,public transit ( buses ) shopping ,rec facilities , Labreton Flats, Museums and Parliament . Incredible view of the cityscape from the 21st floor . This two bedroom , 2 bathroom ( 1 & 1/2 ) end unit has in-suite laundry, updated galley style kitchen, formal dining room , two generous sized bedrooms both with walk in closets plus a balcony looking east/west on Laurier with that Manhattan feel . Downstairs storage locker ( room 6 locker # 2102) Good solid condo corporation with plenty of amenities such as indoor pool , party room , a guest suite, front door concierge ,roof top decking, on site custodian, parking garage ( parking spot # 61 ) . Building with plenty of executives and young urban professionals . (id:49712)
Property Details
| MLS® Number | X12122156 |
| Property Type | Single Family |
| Neigbourhood | Sandy Hill |
| Community Name | 4102 - Ottawa Centre |
| Amenities Near By | Public Transit |
| Community Features | Pet Restrictions |
| Equipment Type | Water Heater - Electric |
| Features | Elevator, Wheelchair Access, Balcony, In Suite Laundry |
| Parking Space Total | 1 |
| Rental Equipment Type | Water Heater - Electric |
| View Type | City View |
Building
| Bathroom Total | 2 |
| Bedrooms Above Ground | 2 |
| Bedrooms Total | 2 |
| Amenities | Security/concierge, Party Room, Storage - Locker |
| Appliances | Dishwasher, Dryer, Stove, Washer, Window Coverings, Refrigerator |
| Cooling Type | Central Air Conditioning |
| Exterior Finish | Concrete |
| Foundation Type | Concrete |
| Half Bath Total | 1 |
| Heating Fuel | Electric |
| Heating Type | Baseboard Heaters |
| Size Interior | 1,000 - 1,199 Ft2 |
| Type | Apartment |
Parking
| Underground | |
| Garage | |
| Covered | |
| Inside Entry |
Land
| Acreage | No |
| Land Amenities | Public Transit |
| Zoning Description | Residential |
Rooms
| Level | Type | Length | Width | Dimensions |
|---|---|---|---|---|
| Main Level | Primary Bedroom | 4.77 m | 4.52 m | 4.77 m x 4.52 m |
| Main Level | Bedroom | 3.78 m | 3.09 m | 3.78 m x 3.09 m |
| Main Level | Bathroom | 2.29 m | 1.56 m | 2.29 m x 1.56 m |
| Main Level | Bathroom | 1.68 m | 1.57 m | 1.68 m x 1.57 m |
| Main Level | Laundry Room | 3.09 m | 1.66 m | 3.09 m x 1.66 m |
| Main Level | Kitchen | 4.4 m | 2.66 m | 4.4 m x 2.66 m |
| Main Level | Living Room | 5.7 m | 3.68 m | 5.7 m x 3.68 m |
| Main Level | Dining Room | 3 m | 2.78 m | 3 m x 2.78 m |
https://www.realtor.ca/real-estate/28255632/2102-470-laurier-avenue-ottawa-4102-ottawa-centre


344 O'connor Street
Ottawa, Ontario K2P 1W1


344 O'connor Street
Ottawa, Ontario K2P 1W1






























