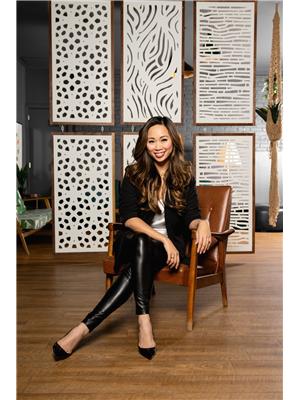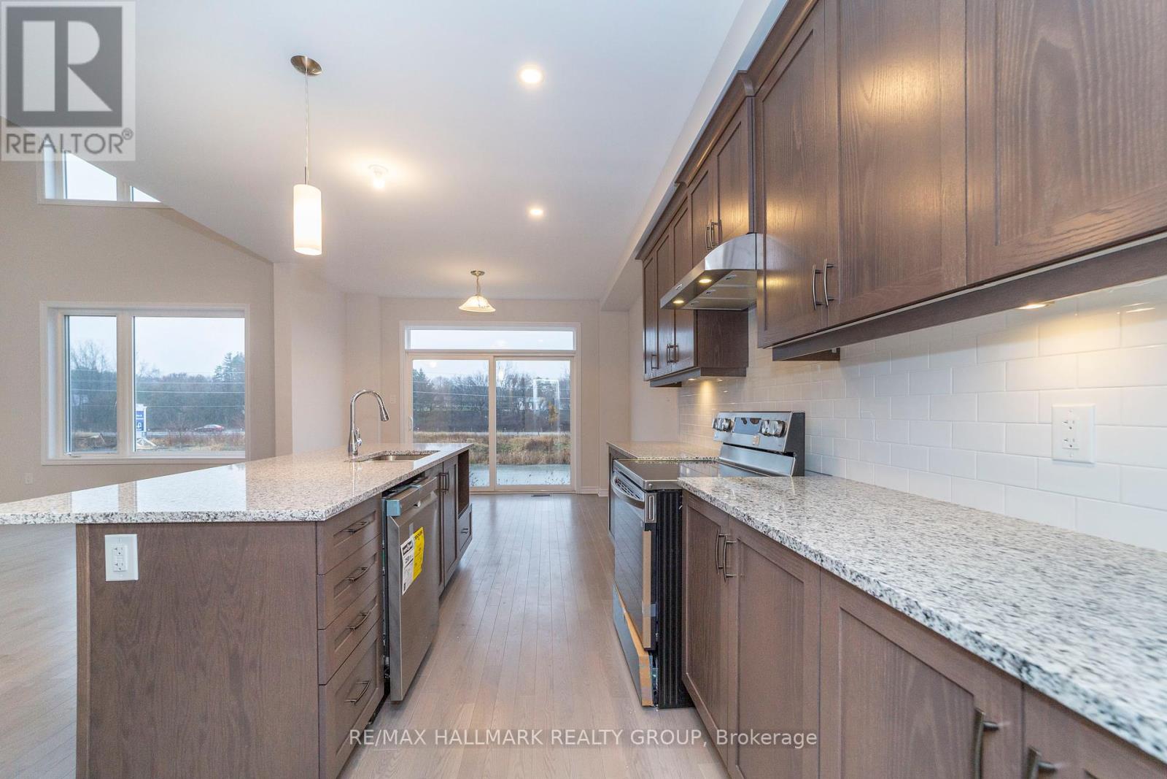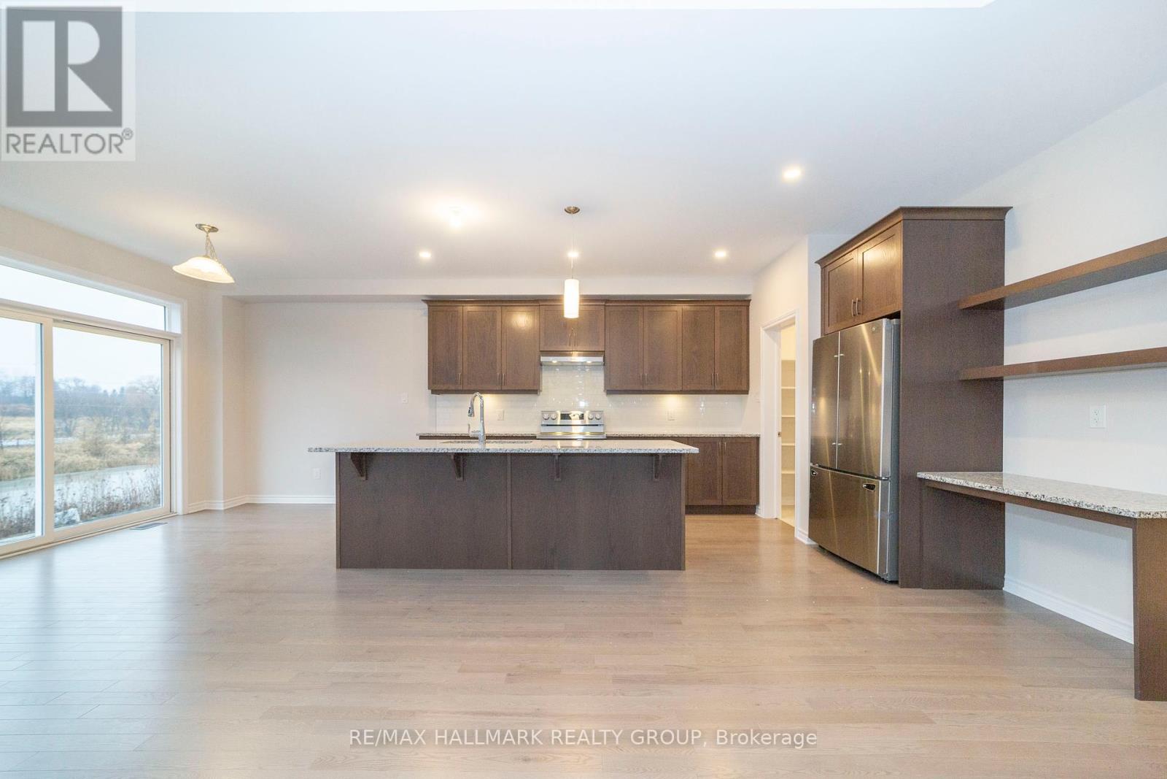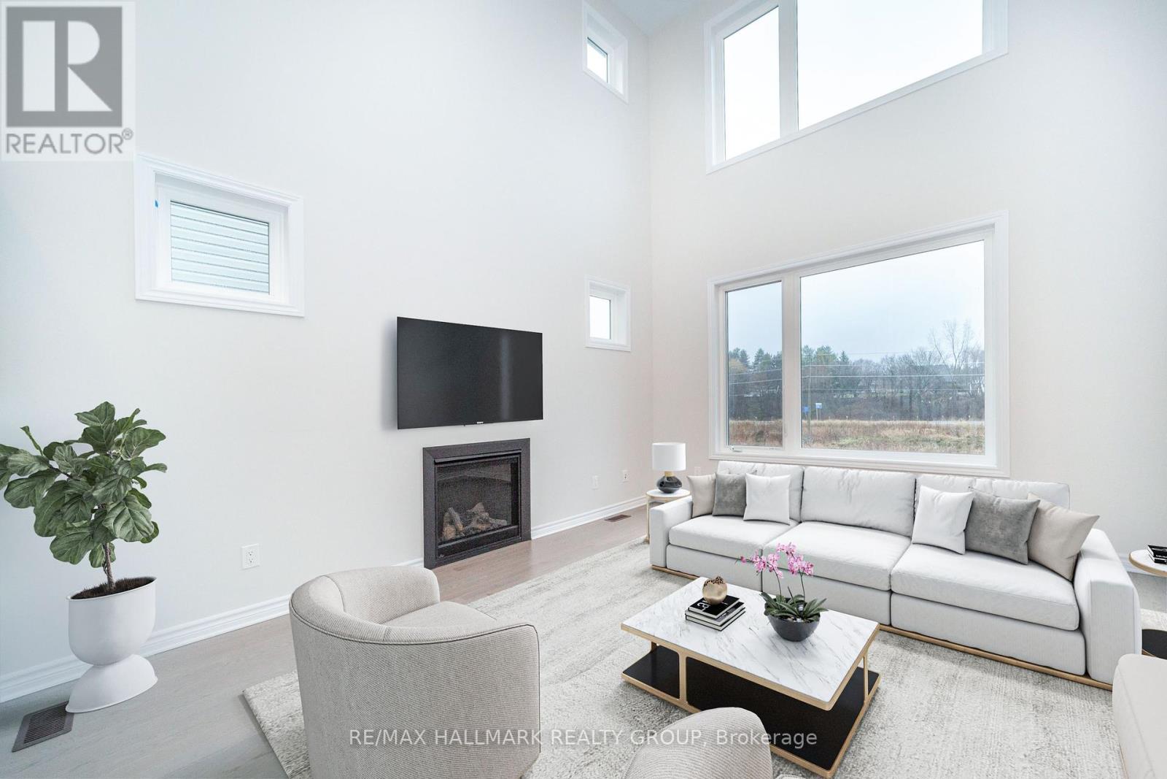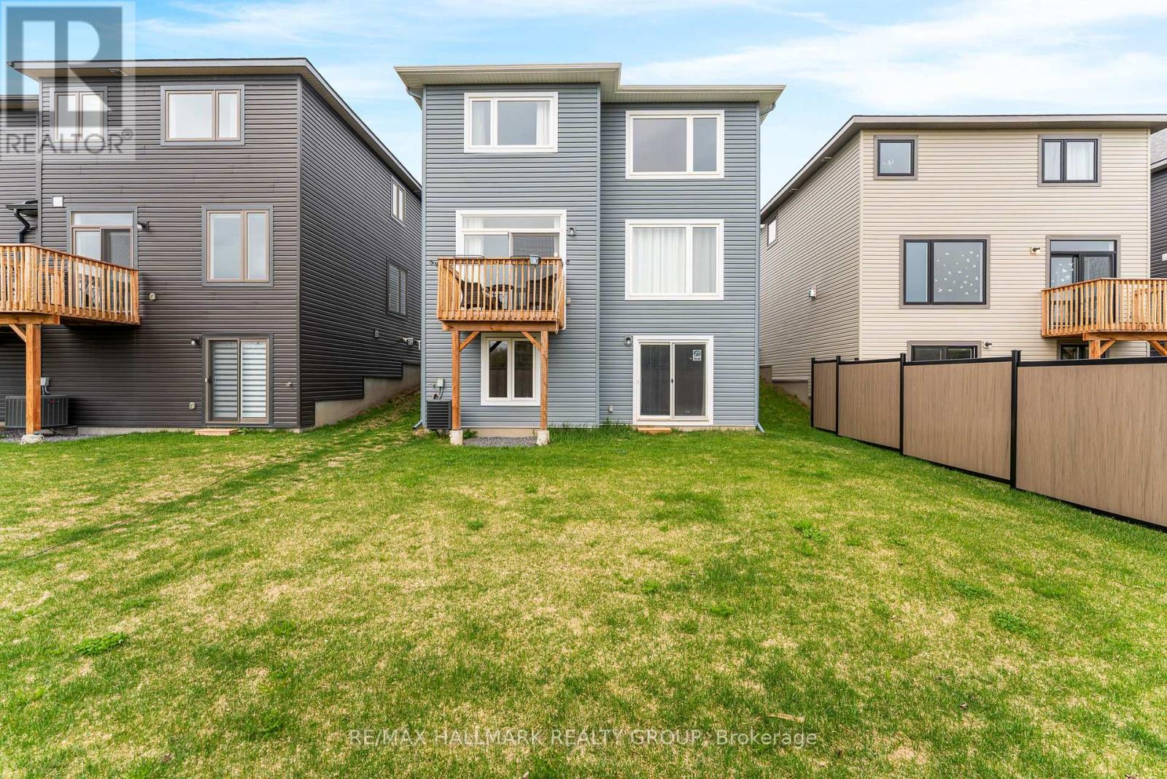3 Bedroom
3 Bathroom
2,000 - 2,500 ft2
Fireplace
Central Air Conditioning
Forced Air
$749,900
Your dream home awaits in Rockland! Built in 2022, this stunning detached home features over $75,000 in upgrades and NO REAR NEIGHBOURS offering you both privacy and luxury.Enjoy a spacious and welcoming living area boasting oversized windows that let the sunlight pour in all day long, sleek hardwood flooring, and a chefs DREAM kitchen complete with plenty of cabinetry, walkthrough pantry, spacious island with breakfast bar seating, and easy access to the open concept, living/dining area with cozy gas fireplace and soaring ceilings- perfect for entertaining! A convenient main level mudroom and powder room completes the space.On the second level, you will enjoy a spacious Primary Bedroom featuring a stunning 3-piece ensuite and walk-in closet! PLUS take advantage of the two additional second level bedrooms with plenty of natural light and closet space in each, and an extra BONUS family room space. Perfect for families, hosting guests, your own in-home office if desired - the options are endless here! The WALK OUT BASEMENT adds endless possibilities. Unfinished and ready for your personal touch and preference, whether for a recreation room, home gym, or additional living space. You can truly have it all here!Sit back and relax in the private backyard with NO rear neighbours and enjoy your own attached DOUBLE CAR garage - extra convenient for winter months! Live nearby plenty of shops, grocery stores, schools, parks, green trails, delicious restaurants and more! Only a 20 minute drive to Place D'Orleans, and just steps from the Ottawa River. Come fall in love today! (id:49712)
Property Details
|
MLS® Number
|
X12128396 |
|
Property Type
|
Single Family |
|
Community Name
|
606 - Town of Rockland |
|
Amenities Near By
|
Park |
|
Equipment Type
|
Water Heater |
|
Parking Space Total
|
4 |
|
Rental Equipment Type
|
Water Heater |
|
Structure
|
Porch, Deck |
|
View Type
|
City View, Direct Water View |
Building
|
Bathroom Total
|
3 |
|
Bedrooms Above Ground
|
3 |
|
Bedrooms Total
|
3 |
|
Age
|
0 To 5 Years |
|
Amenities
|
Fireplace(s) |
|
Appliances
|
Dishwasher, Dryer, Hood Fan, Stove, Washer, Refrigerator |
|
Basement Development
|
Unfinished |
|
Basement Type
|
N/a (unfinished) |
|
Construction Style Attachment
|
Detached |
|
Cooling Type
|
Central Air Conditioning |
|
Exterior Finish
|
Brick, Steel |
|
Fireplace Present
|
Yes |
|
Fireplace Total
|
1 |
|
Foundation Type
|
Poured Concrete |
|
Half Bath Total
|
1 |
|
Heating Fuel
|
Natural Gas |
|
Heating Type
|
Forced Air |
|
Stories Total
|
2 |
|
Size Interior
|
2,000 - 2,500 Ft2 |
|
Type
|
House |
|
Utility Water
|
Municipal Water |
Parking
|
Attached Garage
|
|
|
Garage
|
|
|
Inside Entry
|
|
Land
|
Acreage
|
No |
|
Land Amenities
|
Park |
|
Sewer
|
Sanitary Sewer |
|
Size Depth
|
117 Ft ,1 In |
|
Size Frontage
|
37 Ft |
|
Size Irregular
|
37 X 117.1 Ft |
|
Size Total Text
|
37 X 117.1 Ft |
|
Surface Water
|
Lake/pond |
|
Zoning Description
|
Residential - R3-22 |
Rooms
| Level |
Type |
Length |
Width |
Dimensions |
|
Second Level |
Bedroom |
3.53 m |
3.05 m |
3.53 m x 3.05 m |
|
Second Level |
Primary Bedroom |
4.26 m |
3.87 m |
4.26 m x 3.87 m |
|
Second Level |
Bedroom |
3.05 m |
2.98 m |
3.05 m x 2.98 m |
|
Second Level |
Family Room |
5.52 m |
3.35 m |
5.52 m x 3.35 m |
|
Main Level |
Living Room |
4.75 m |
3.87 m |
4.75 m x 3.87 m |
|
Main Level |
Dining Room |
3.84 m |
2.68 m |
3.84 m x 2.68 m |
|
Main Level |
Kitchen |
4.57 m |
3.81 m |
4.57 m x 3.81 m |
Utilities
|
Cable
|
Installed |
|
Sewer
|
Installed |
https://www.realtor.ca/real-estate/28268556/593-enclave-lane-clarence-rockland-606-town-of-rockland
