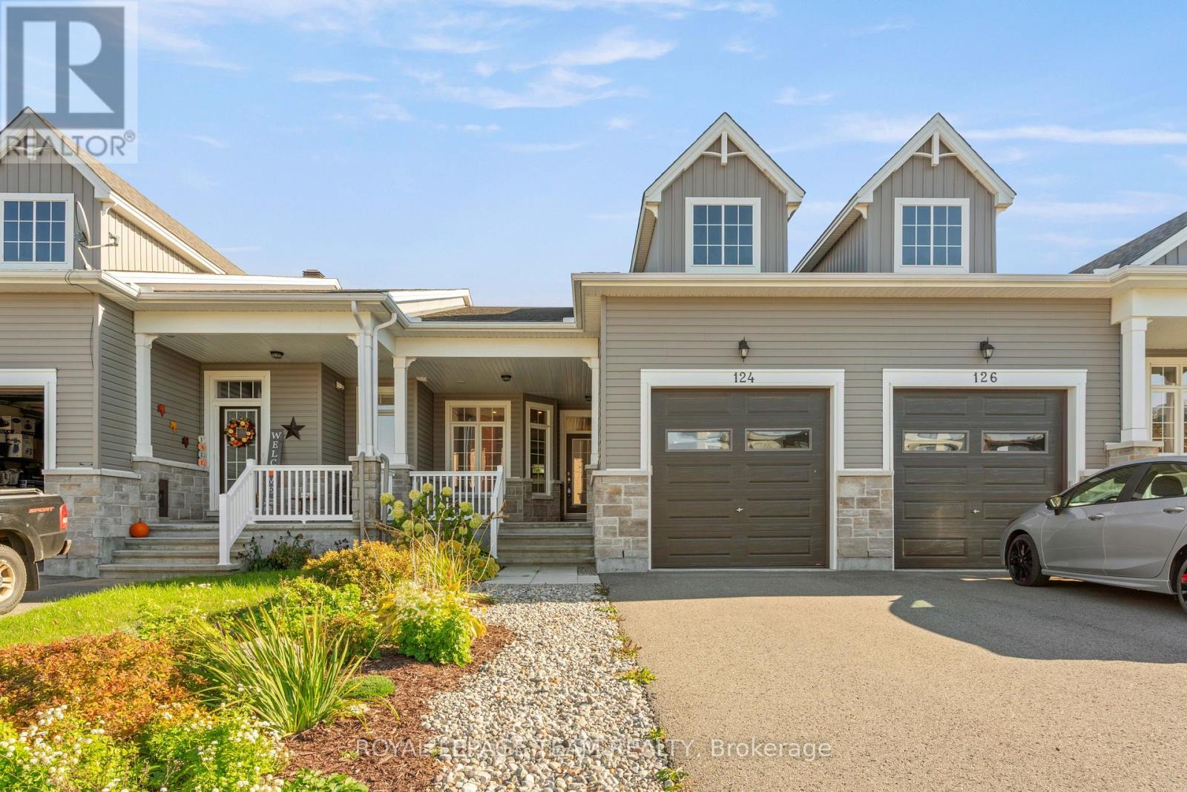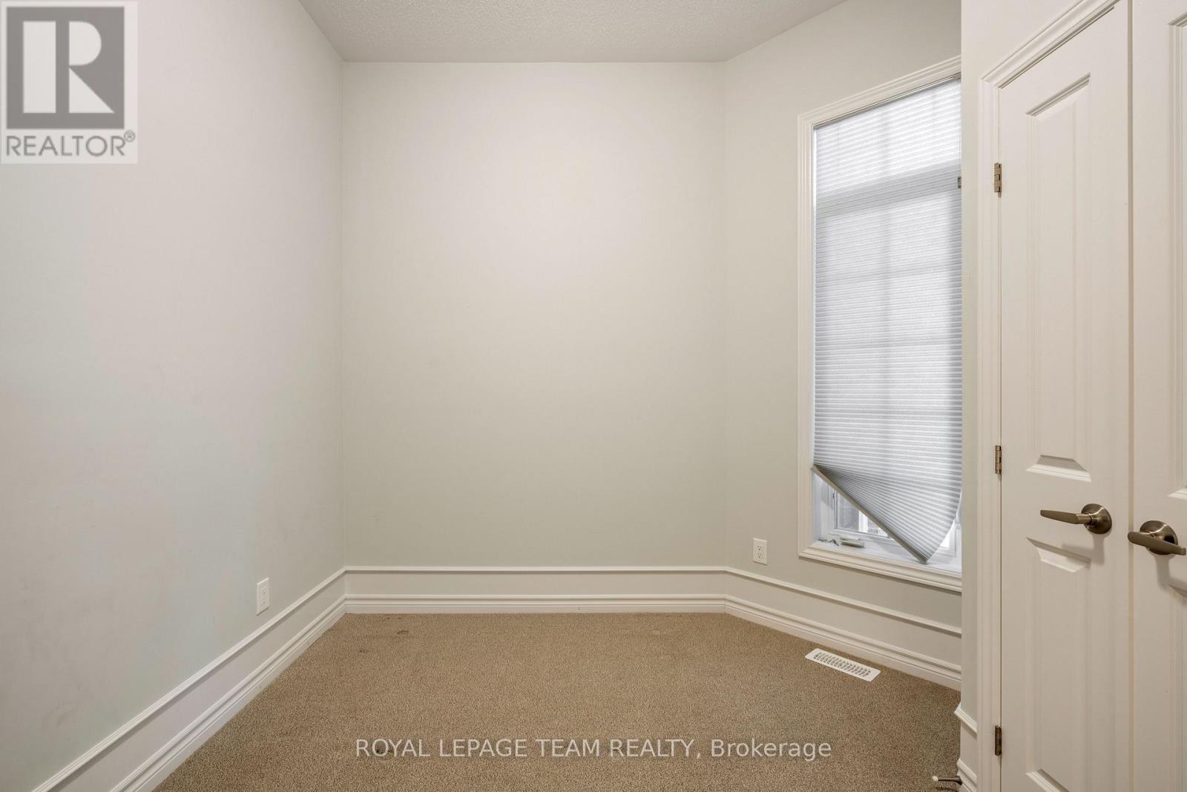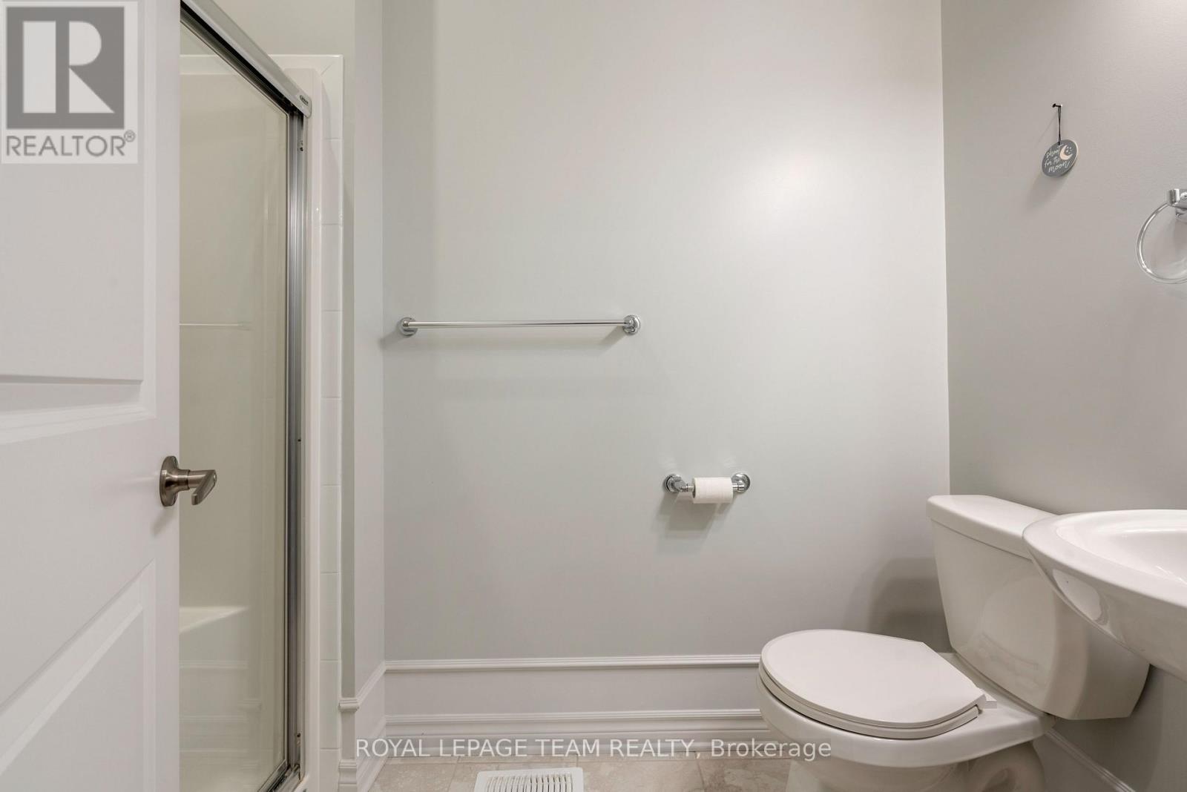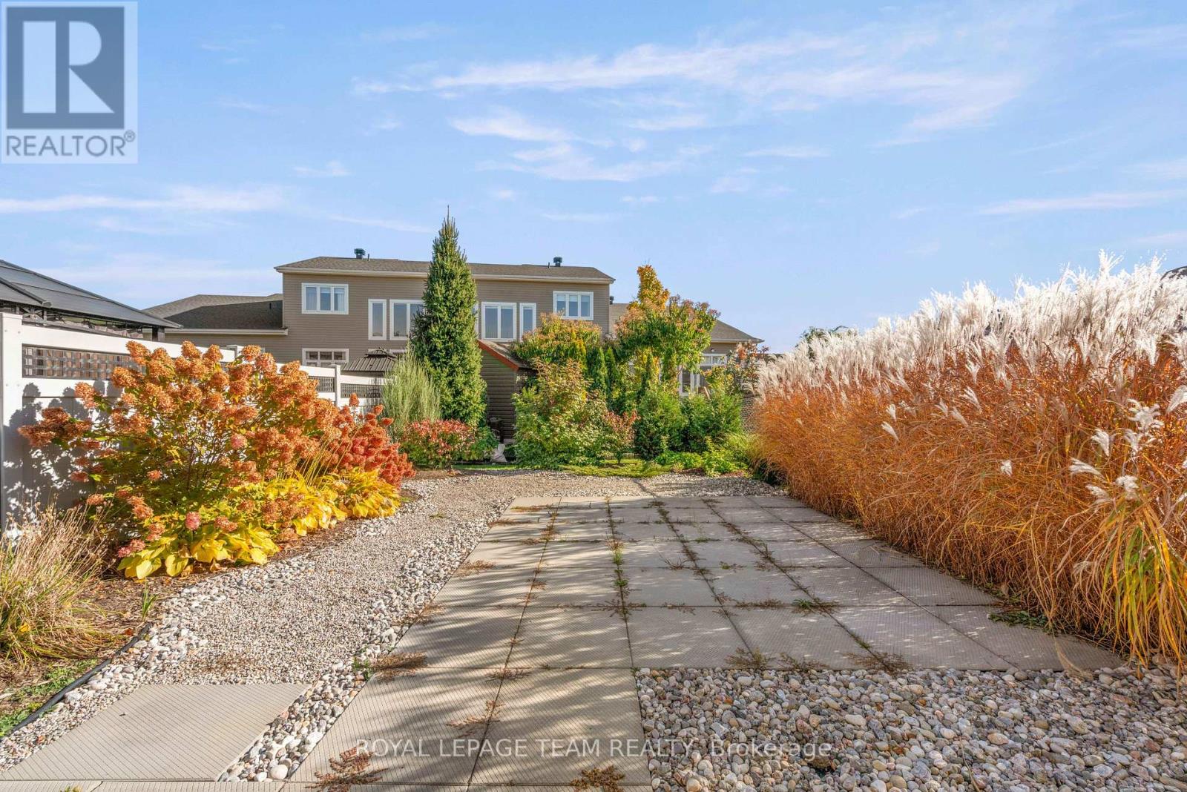124 George Street W North Grenville, Ontario K0G 1J0
$609,900Maintenance, Parcel of Tied Land
$25 Monthly
Maintenance, Parcel of Tied Land
$25 MonthlyExperience sophisticated living in this beautifully appointed executive townhome, ideally located within walking distance to Kemptville's shops, restaurants, and amenities. Featuring soaring 10' ceilings and an open, airy layout, this 2-bedroom, 3-bathroom home is designed for both comfort and style. The gourmet kitchen boasts gleaming quartz countertops, a generous island perfect for entertaining, and high-end finishes throughout. Rich hardwood floors flow through the bright and spacious main living areas, enhancing the upscale feel. A convenient main floor laundry adds to the functionality. Downstairs, the finished lower-level family room offers additional living space for relaxing or hosting guests. The home also includes low-maintenance landscaping, allowing for a lock-and-leave lifestyle, and a garage equipped with an electric vehicle charging outlet ideal for the eco-conscious homeowner. (id:49712)
Property Details
| MLS® Number | X12128235 |
| Property Type | Single Family |
| Community Name | 801 - Kemptville |
| Parking Space Total | 3 |
Building
| Bathroom Total | 3 |
| Bedrooms Above Ground | 2 |
| Bedrooms Total | 2 |
| Amenities | Fireplace(s) |
| Architectural Style | Bungalow |
| Basement Development | Finished |
| Basement Type | N/a (finished) |
| Construction Style Attachment | Attached |
| Cooling Type | Central Air Conditioning, Air Exchanger |
| Exterior Finish | Stone, Vinyl Siding |
| Fireplace Present | Yes |
| Flooring Type | Ceramic, Hardwood |
| Foundation Type | Poured Concrete |
| Half Bath Total | 1 |
| Heating Fuel | Natural Gas |
| Heating Type | Forced Air |
| Stories Total | 1 |
| Size Interior | 1,100 - 1,500 Ft2 |
| Type | Row / Townhouse |
| Utility Water | Municipal Water |
Parking
| Attached Garage | |
| Garage | |
| Inside Entry |
Land
| Acreage | No |
| Sewer | Sanitary Sewer |
| Size Depth | 135 Ft |
| Size Frontage | 25 Ft |
| Size Irregular | 25 X 135 Ft |
| Size Total Text | 25 X 135 Ft |
Rooms
| Level | Type | Length | Width | Dimensions |
|---|---|---|---|---|
| Lower Level | Bathroom | 2.43 m | 1.37 m | 2.43 m x 1.37 m |
| Lower Level | Family Room | 7.06 m | 5.79 m | 7.06 m x 5.79 m |
| Main Level | Kitchen | 6.52 m | 2.43 m | 6.52 m x 2.43 m |
| Main Level | Living Room | 4.01 m | 3.75 m | 4.01 m x 3.75 m |
| Main Level | Primary Bedroom | 3.5 m | 3.2 m | 3.5 m x 3.2 m |
| Main Level | Bedroom 2 | 3.17 m | 2.33 m | 3.17 m x 2.33 m |
| Main Level | Bathroom | 2.66 m | 2.52 m | 2.66 m x 2.52 m |
| Main Level | Bathroom | 2.1336 m | 0.9144 m | 2.1336 m x 0.9144 m |
| Main Level | Laundry Room | 2.1336 m | 1.03 m | 2.1336 m x 1.03 m |
Utilities
| Cable | Available |
| Sewer | Installed |
https://www.realtor.ca/real-estate/28268543/124-george-street-w-north-grenville-801-kemptville


139 Prescott St
Kemptville, Ontario K0G 1J0


139 Prescott St
Kemptville, Ontario K0G 1J0


139 Prescott St
Kemptville, Ontario K0G 1J0




































