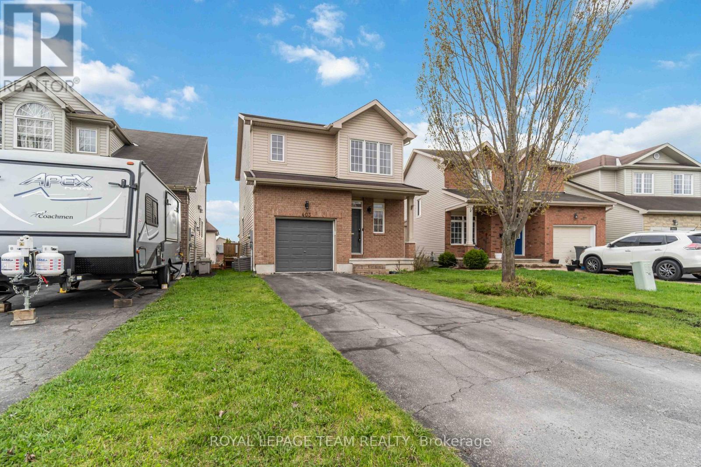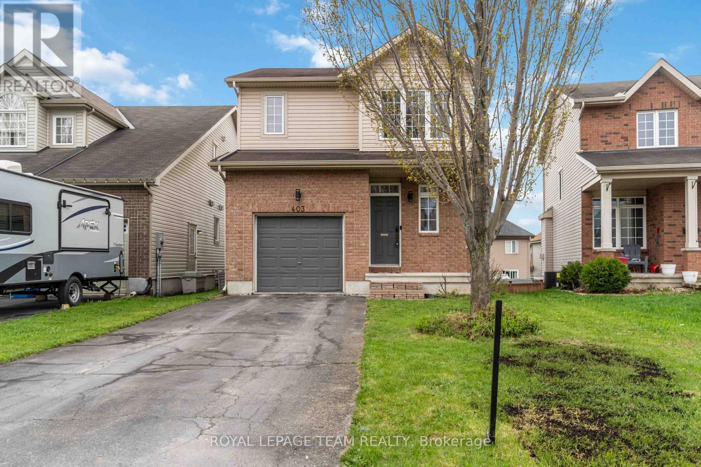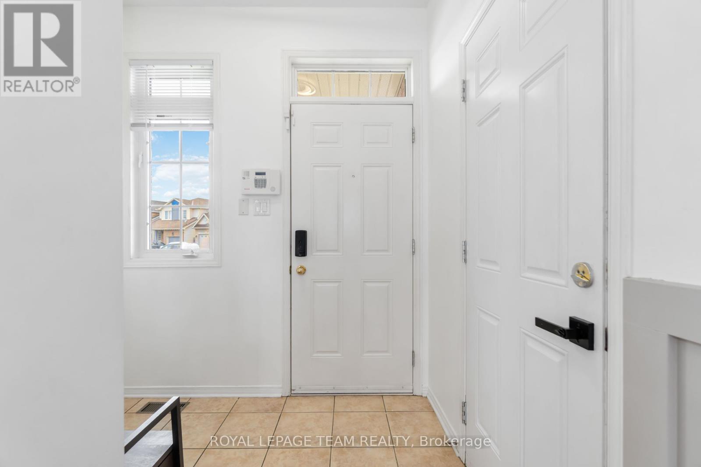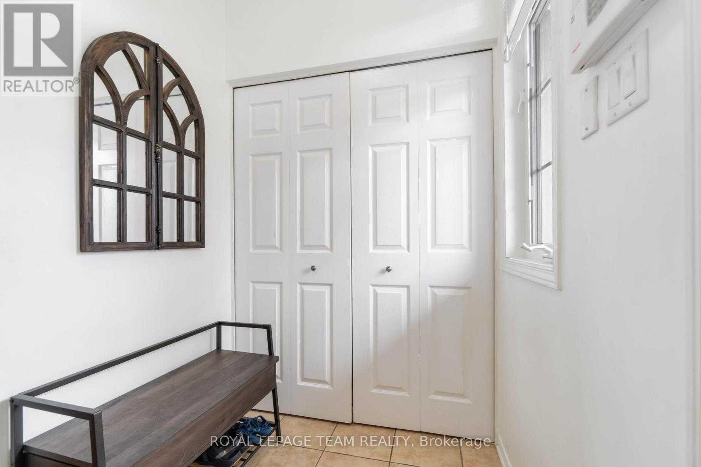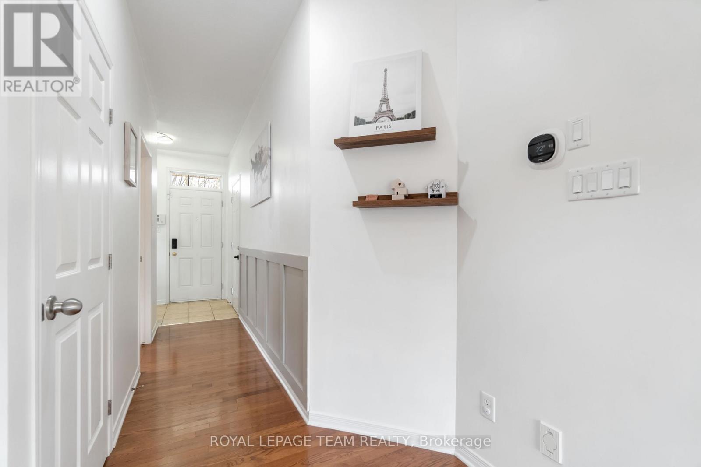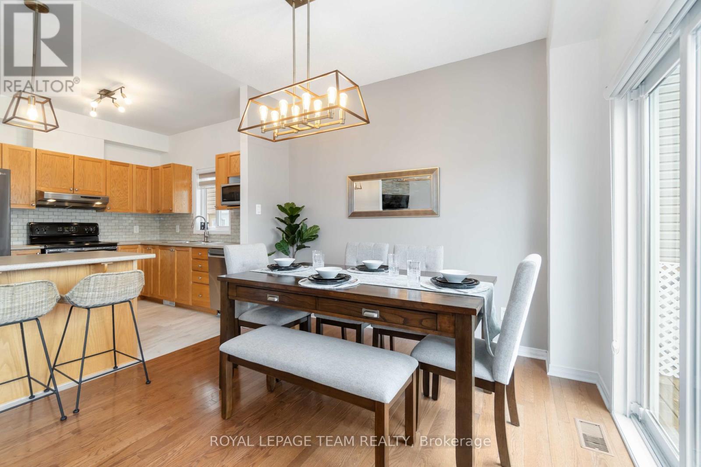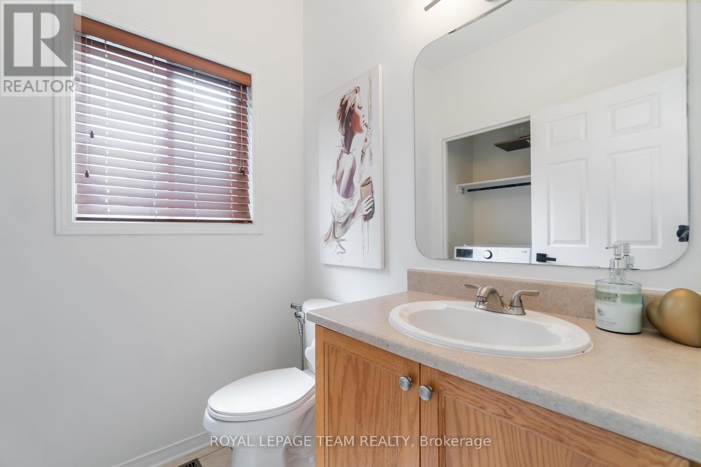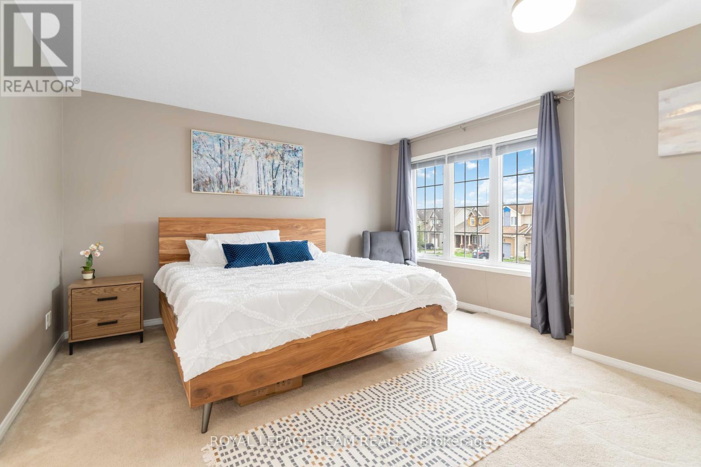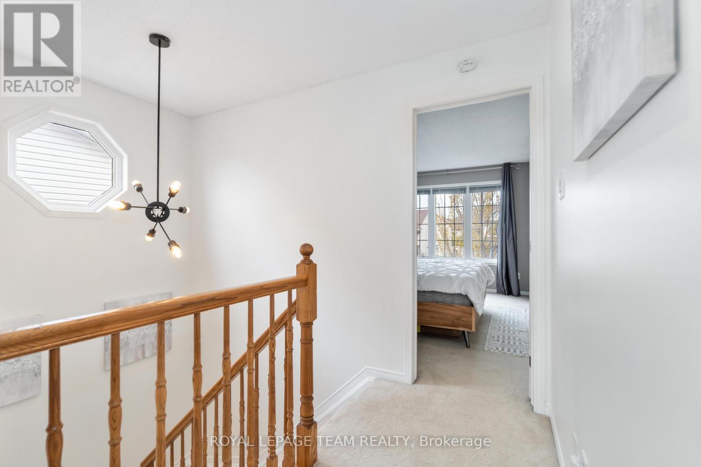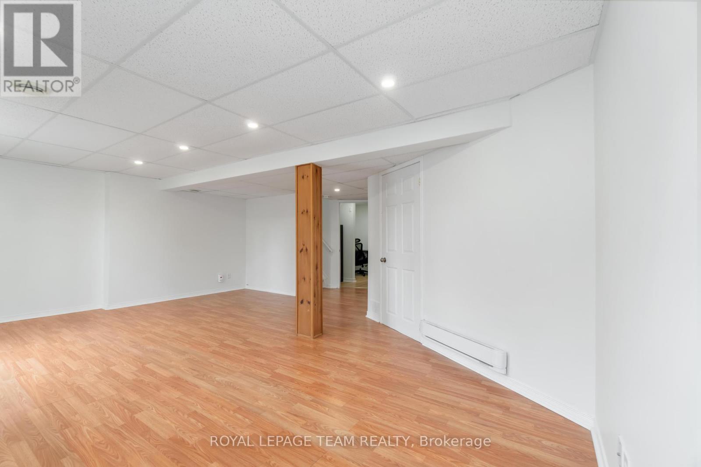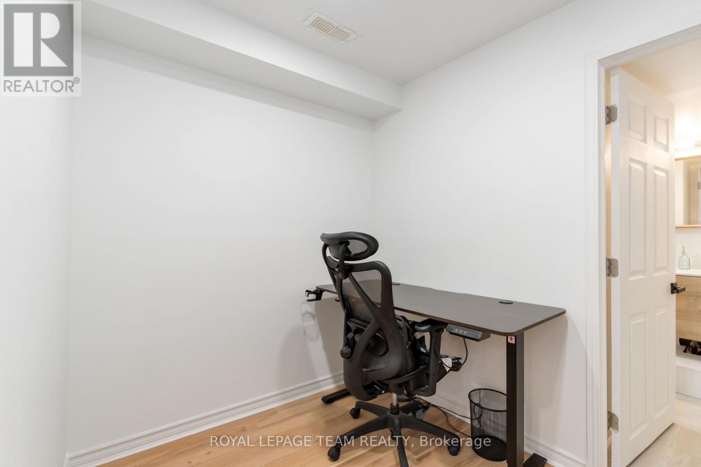403 Crystal Court Clarence-Rockland, Ontario K4K 0A1
$599,900
Flooded with natural light, this charming home is nestled on a quiet street in the highly desirable Morris Village community of Rockland. The open-concept layout creates a bright and spacious main floor, perfect for everyday family living and entertaining. The inviting living room showcases a striking stone fireplace feature wall, while the adjacent dining area opens onto a second-story deck ideal for summer BBQs with a view of the expansive backyard. The kitchen is both stylish and functional, offering abundant cabinetry, generous counter space, and a convenient breakfast island. The primary bedroom is a private retreat with a large walk-in closet and a cheater ensuite featuring a luxurious soaker tub and separate glass-enclosed shower. Two additional generously sized bedrooms complete the upper level. The fully finished walk-out basement expands the living space with a comfortable family room, a flexible area ideal for a home office, and ample storage. You'll also find a newly renovated bathroom with a sleek shower, plus direct access to the backyard and a lower-level deck perfect for relaxing or entertaining. (id:49712)
Property Details
| MLS® Number | X12136756 |
| Property Type | Single Family |
| Community Name | 606 - Town of Rockland |
| Amenities Near By | Park |
| Features | Lane |
| Parking Space Total | 3 |
| Structure | Porch |
Building
| Bathroom Total | 3 |
| Bedrooms Above Ground | 3 |
| Bedrooms Total | 3 |
| Age | 16 To 30 Years |
| Amenities | Fireplace(s) |
| Appliances | Dishwasher, Dryer, Hood Fan, Stove, Washer, Refrigerator |
| Basement Development | Finished |
| Basement Type | Full (finished) |
| Construction Style Attachment | Detached |
| Cooling Type | Central Air Conditioning |
| Exterior Finish | Brick, Vinyl Siding |
| Fireplace Present | Yes |
| Fireplace Total | 1 |
| Foundation Type | Poured Concrete |
| Half Bath Total | 1 |
| Heating Fuel | Natural Gas |
| Heating Type | Forced Air |
| Stories Total | 2 |
| Size Interior | 2,000 - 2,500 Ft2 |
| Type | House |
| Utility Water | Municipal Water |
Parking
| Attached Garage |
Land
| Acreage | No |
| Land Amenities | Park |
| Sewer | Sanitary Sewer |
| Size Depth | 101 Ft ,8 In |
| Size Frontage | 33 Ft |
| Size Irregular | 33 X 101.7 Ft |
| Size Total Text | 33 X 101.7 Ft |
| Zoning Description | Residential |
Rooms
| Level | Type | Length | Width | Dimensions |
|---|---|---|---|---|
| Second Level | Primary Bedroom | 4.62 m | 4.14 m | 4.62 m x 4.14 m |
| Second Level | Other | 2.54 m | 1.72 m | 2.54 m x 1.72 m |
| Second Level | Bedroom | 3.96 m | 4 m | 3.96 m x 4 m |
| Second Level | Bedroom 2 | 3.91 m | 3.17 m | 3.91 m x 3.17 m |
| Second Level | Other | 3.2 m | 2.51 m | 3.2 m x 2.51 m |
| Basement | Recreational, Games Room | 5.99 m | 4.87 m | 5.99 m x 4.87 m |
| Main Level | Living Room | 4.87 m | 3.5 m | 4.87 m x 3.5 m |
| Main Level | Dining Room | 3.2 m | 3.04 m | 3.2 m x 3.04 m |
| Main Level | Kitchen | 2.87 m | 2.94 m | 2.87 m x 2.94 m |
| Main Level | Foyer | 2.23 m | 1.37 m | 2.23 m x 1.37 m |
https://www.realtor.ca/real-estate/28287250/403-crystal-court-clarence-rockland-606-town-of-rockland

Salesperson
(613) 983-4663
piriyaparamananthan.royallepage.ca/index.php
www.facebook.com/PiriyaHomes/
proptx_import/

3101 Strandherd Drive, Suite 4
Ottawa, Ontario K2G 4R9

3101 Strandherd Drive, Suite 4
Ottawa, Ontario K2G 4R9
