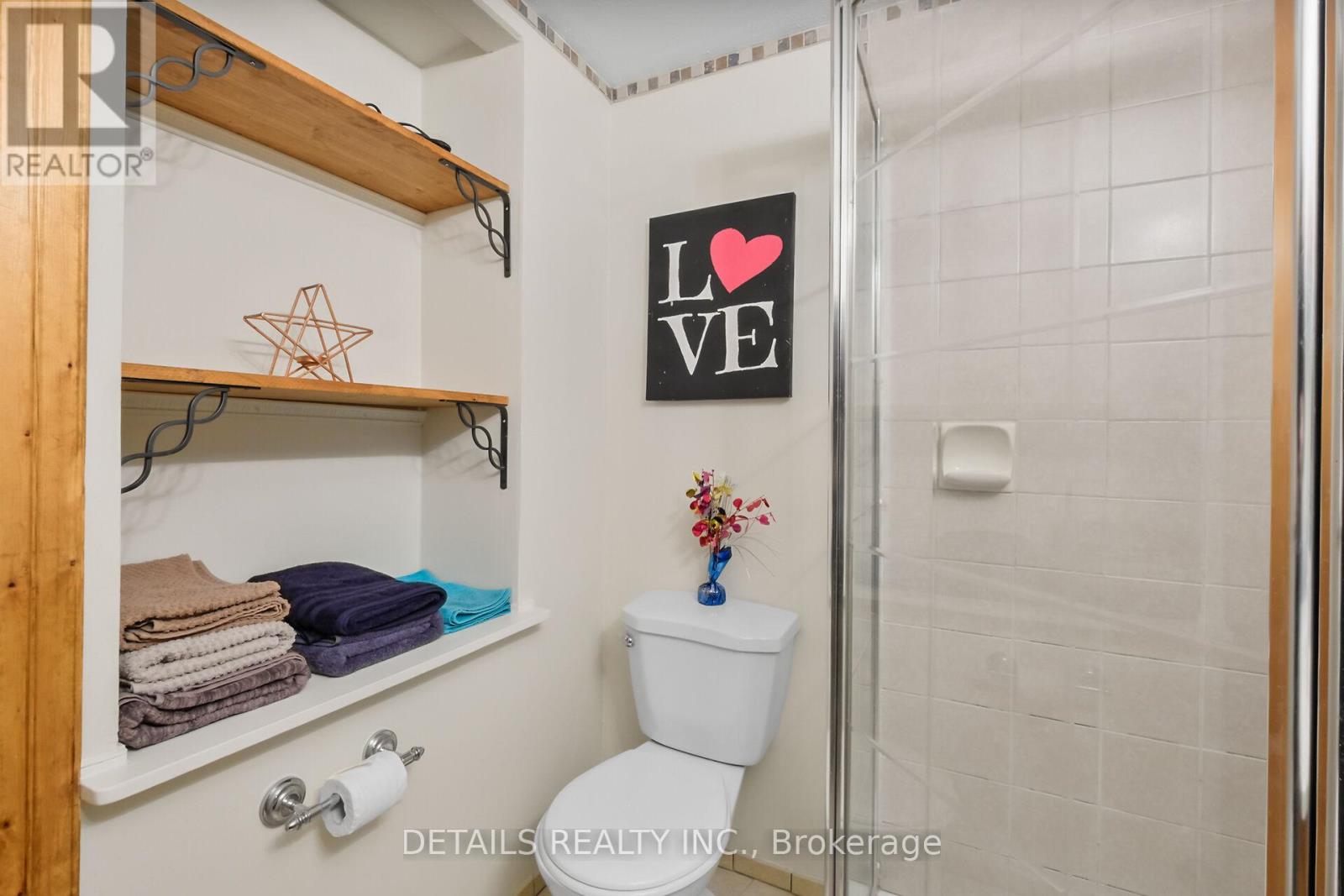4 - 1665 Heatherington Road Ottawa, Ontario K1V 8V8
2 Bedroom
2 Bathroom
800 - 899 ft2
Central Air Conditioning
Forced Air
$324,900Maintenance, Water, Insurance, Parking
$402.06 Monthly
Maintenance, Water, Insurance, Parking
$402.06 MonthlyWell maintained, exceptionally clean, 2 bedroom , 2 full bathrooms , finished basement, smoke free home. Nothing to do but move in. Features updated galley style kitchen, pantry, ceramic backsplash, modern black appliances along with a bright eating area and breakfast bar. Second level offers 2 generous size bedrooms with plenty of closet space and a full main bathroom. Basement is fully finished with another full bathroom, laundry and lots of storage. Enjoy the fully fence front interlocked patio and garden area. Enjoy the condominium outdoor pool. Walking distance to shopping, schools and bus stop steps from the front door. (id:49712)
Property Details
| MLS® Number | X12137245 |
| Property Type | Single Family |
| Neigbourhood | Gloucester-Southgate |
| Community Name | 3804 - Heron Gate/Industrial Park |
| Community Features | Pet Restrictions |
| Parking Space Total | 1 |
Building
| Bathroom Total | 2 |
| Bedrooms Above Ground | 2 |
| Bedrooms Total | 2 |
| Appliances | Dishwasher, Dryer, Hood Fan, Microwave, Stove, Washer, Refrigerator |
| Basement Development | Finished |
| Basement Type | N/a (finished) |
| Cooling Type | Central Air Conditioning |
| Exterior Finish | Brick |
| Heating Fuel | Natural Gas |
| Heating Type | Forced Air |
| Stories Total | 2 |
| Size Interior | 800 - 899 Ft2 |
| Type | Row / Townhouse |
Parking
| No Garage |
Land
| Acreage | No |
| Zoning Description | Residential |
Rooms
| Level | Type | Length | Width | Dimensions |
|---|---|---|---|---|
| Second Level | Primary Bedroom | 4.19 m | 3.3 m | 4.19 m x 3.3 m |
| Second Level | Bedroom 2 | 4.21 m | 2 m | 4.21 m x 2 m |
| Second Level | Bathroom | 2.23 m | 1.49 m | 2.23 m x 1.49 m |
| Basement | Recreational, Games Room | 4.06 m | 2.54 m | 4.06 m x 2.54 m |
| Basement | Bathroom | 1.95 m | 1.67 m | 1.95 m x 1.67 m |
| Basement | Utility Room | 6.24 m | 2.64 m | 6.24 m x 2.64 m |
| Main Level | Kitchen | 2.89 m | 2.41 m | 2.89 m x 2.41 m |
| Main Level | Dining Room | 2.61 m | 2.41 m | 2.61 m x 2.41 m |
| Main Level | Living Room | 4.77 m | 3.25 m | 4.77 m x 3.25 m |











































