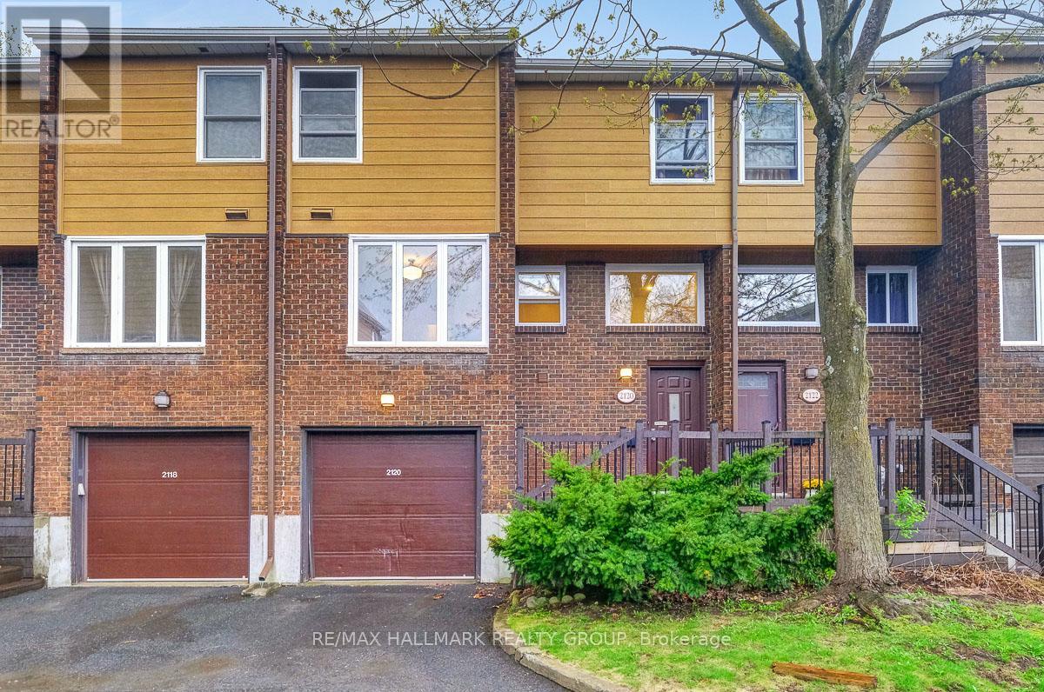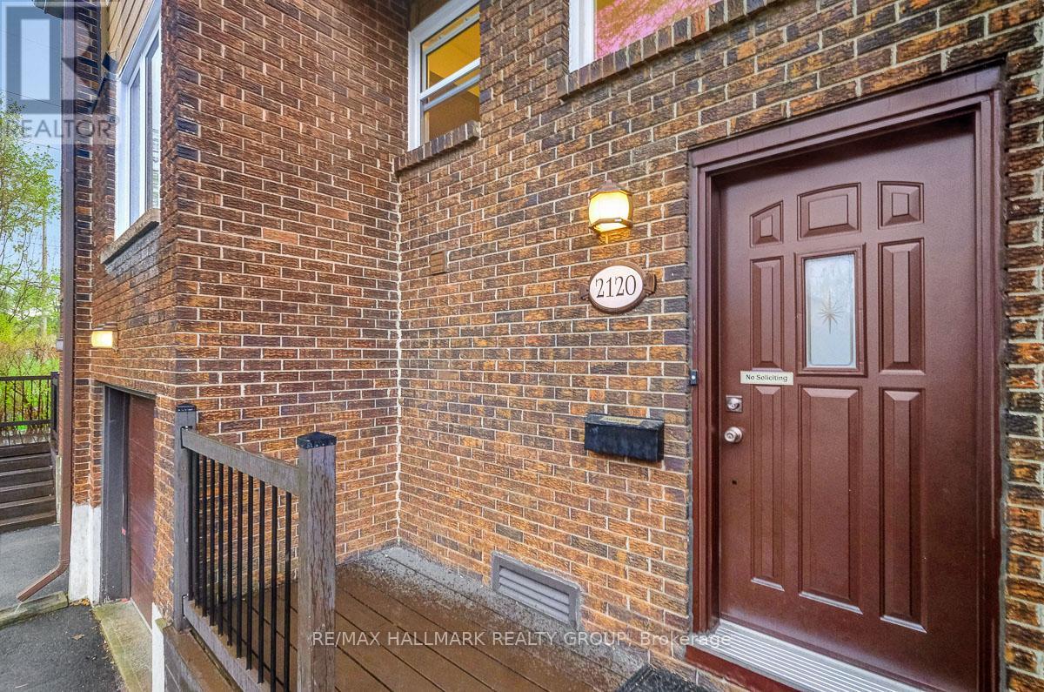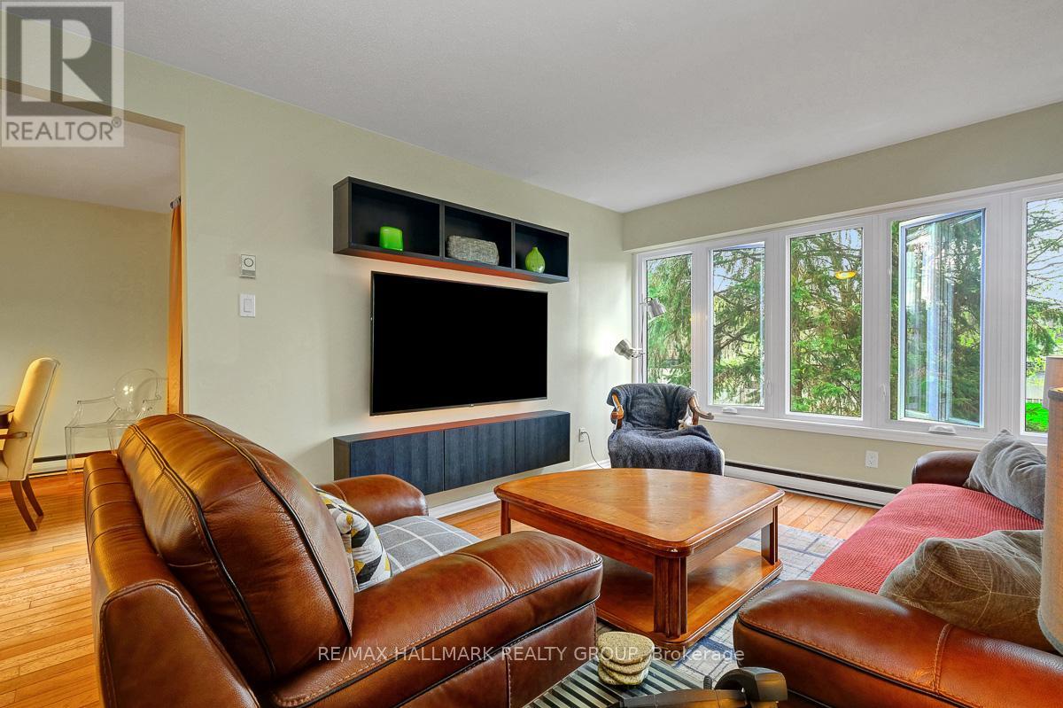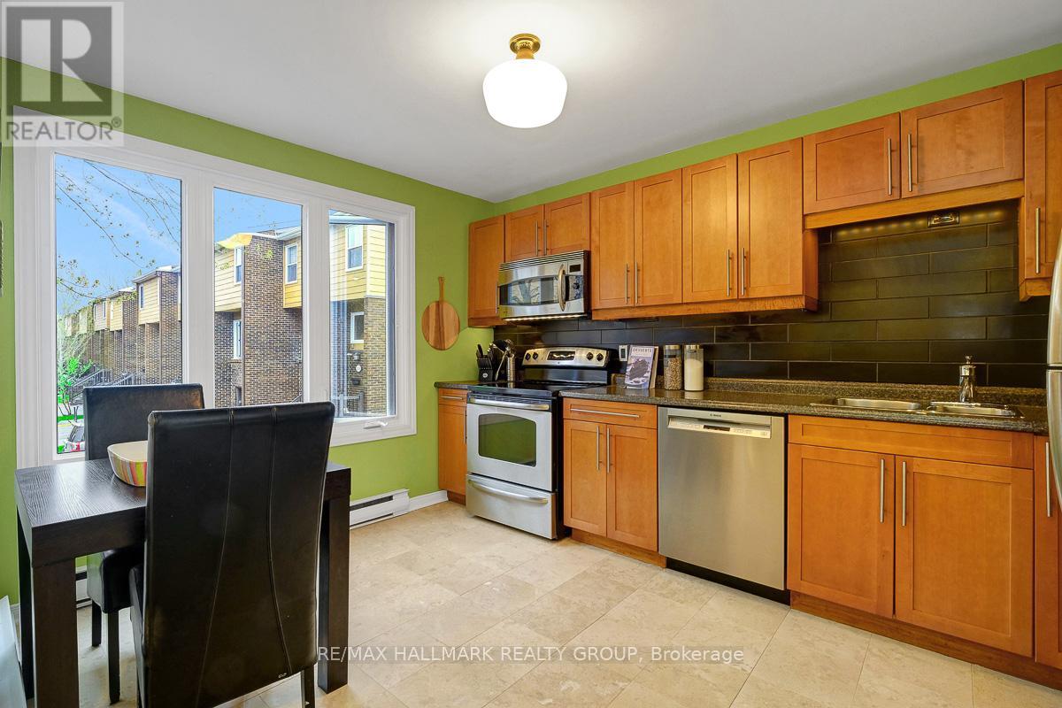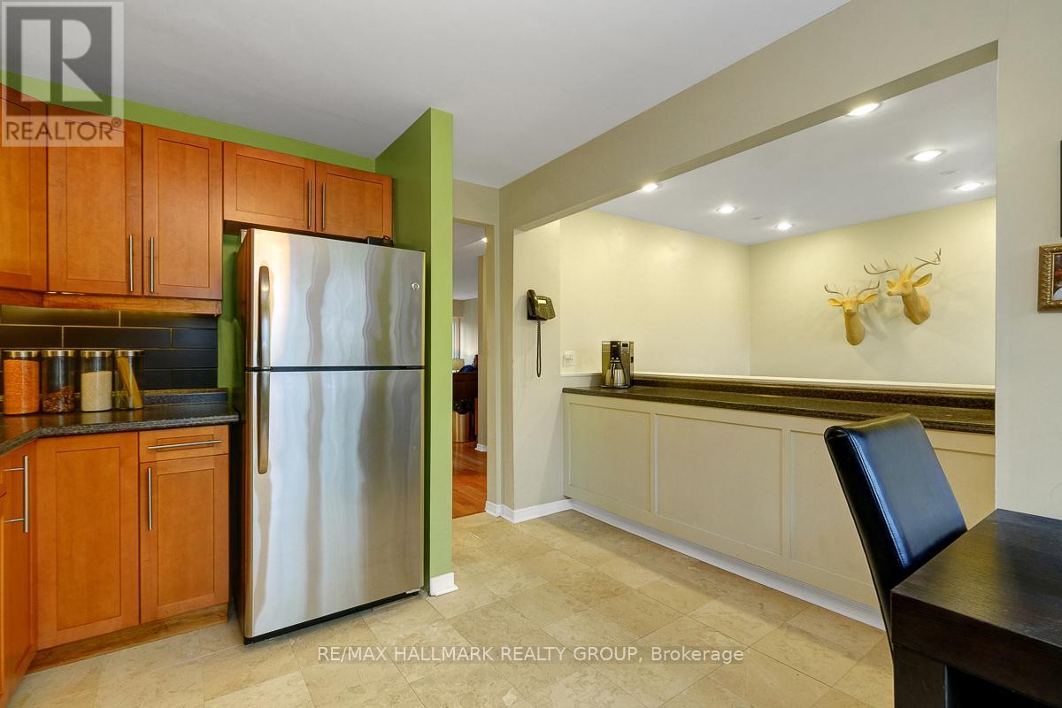2120 Eric Crescent Ottawa, Ontario K1B 4P4
$499,900Maintenance,
$531.52 Monthly
Maintenance,
$531.52 MonthlyWelcome to this ideal family home in a prime location, just minutes from downtown Ottawa, top-rated schools, parks, golf courses, shopping, and so much more. This spacious 4 bedroom, 2 bathroom, 3-storey home offers a thoughtfully designed layout perfect for modern family living. The main floor welcomes you with a bright foyer featuring ample closet space, leading a few steps down to a versatile recreation roomcurrently set up as a home gym, but also ideal as a playroom or home officealong with a convenient laundry room and partial bath. The second level boasts a bright and airy living room filled with natural light, a separate dining room with a walk-out balcony overlooking the fenced backyard, and an eat-in kitchen equipped with stainless steel appliances, abundant cabinet and counter space, and a stylish subway tile backsplash. Upstairs, the third level features four generously sized bedrooms that share a full bath. With plenty of windows throughout and a private backyard complete with a deck, this home offers comfort, flexibility, and unbeatable convenience for growing families. (id:49712)
Property Details
| MLS® Number | X12138612 |
| Property Type | Single Family |
| Neigbourhood | Pineview |
| Community Name | 2204 - Pineview |
| Amenities Near By | Public Transit, Schools, Park |
| Community Features | Pet Restrictions |
| Features | Balcony |
| Parking Space Total | 2 |
Building
| Bathroom Total | 2 |
| Bedrooms Above Ground | 4 |
| Bedrooms Total | 4 |
| Appliances | Dishwasher, Dryer, Water Heater, Stove, Washer, Refrigerator |
| Basement Development | Finished |
| Basement Type | Full (finished) |
| Cooling Type | Wall Unit |
| Exterior Finish | Brick |
| Half Bath Total | 1 |
| Heating Fuel | Electric |
| Heating Type | Baseboard Heaters |
| Stories Total | 3 |
| Size Interior | 1,600 - 1,799 Ft2 |
| Type | Row / Townhouse |
Parking
| Attached Garage | |
| Garage | |
| Inside Entry |
Land
| Acreage | No |
| Fence Type | Fenced Yard |
| Land Amenities | Public Transit, Schools, Park |
| Zoning Description | Residential |
Rooms
| Level | Type | Length | Width | Dimensions |
|---|---|---|---|---|
| Second Level | Kitchen | 3.93 m | 2.99 m | 3.93 m x 2.99 m |
| Second Level | Living Room | 4.67 m | 3.32 m | 4.67 m x 3.32 m |
| Second Level | Dining Room | 3.42 m | 2.89 m | 3.42 m x 2.89 m |
| Third Level | Primary Bedroom | 3.93 m | 3.32 m | 3.93 m x 3.32 m |
| Third Level | Bedroom 2 | 3.58 m | 2.87 m | 3.58 m x 2.87 m |
| Third Level | Bedroom 3 | 2.97 m | 2.99 m | 2.97 m x 2.99 m |
| Third Level | Bedroom 4 | 3.2 m | 2.61 m | 3.2 m x 2.61 m |
| Lower Level | Recreational, Games Room | 4.67 m | 3.32 m | 4.67 m x 3.32 m |
| Lower Level | Laundry Room | 2.5 m | 2.5 m | 2.5 m x 2.5 m |
https://www.realtor.ca/real-estate/28291327/2120-eric-crescent-ottawa-2204-pineview


610 Bronson Avenue
Ottawa, Ontario K1S 4E6
