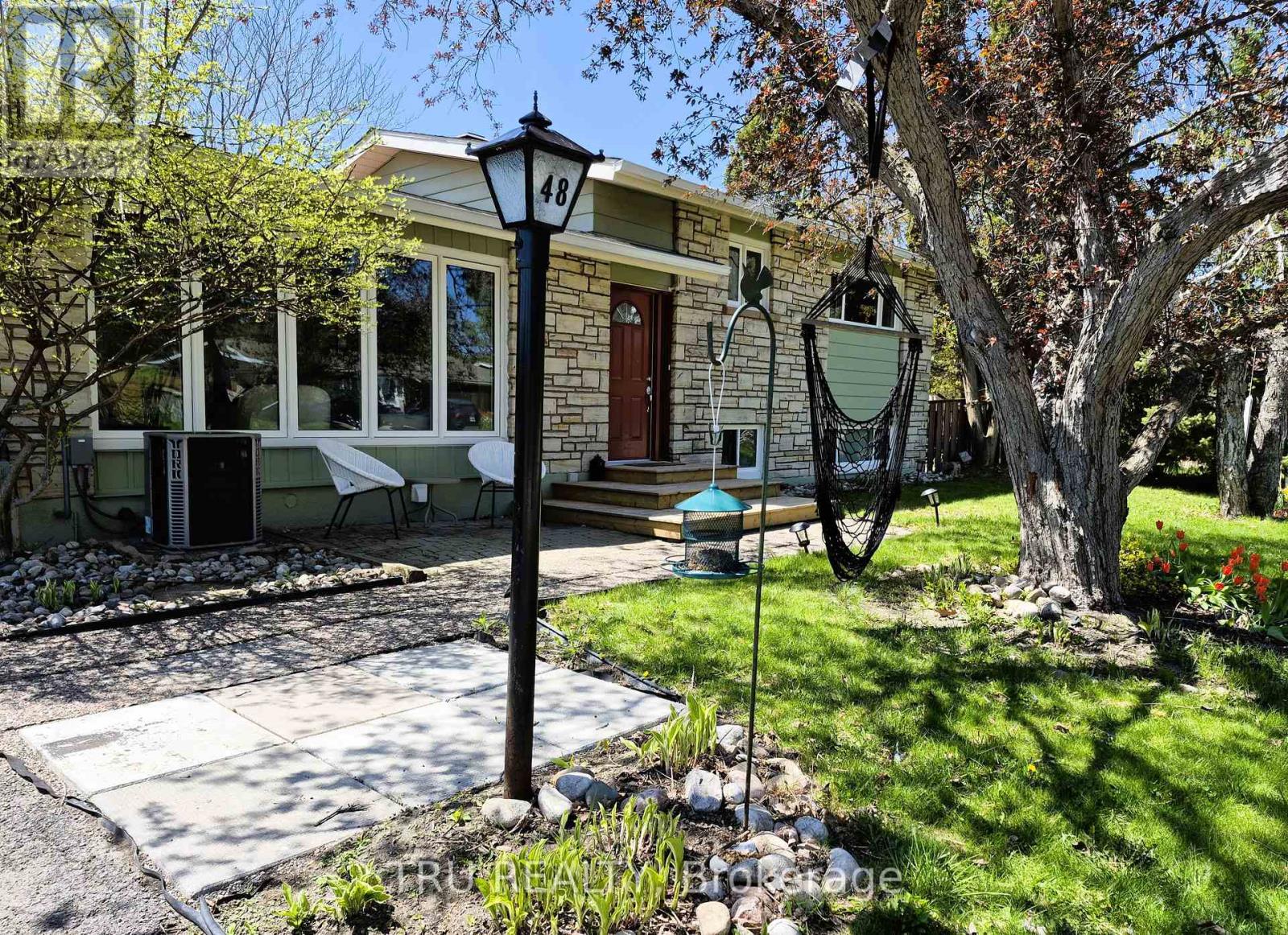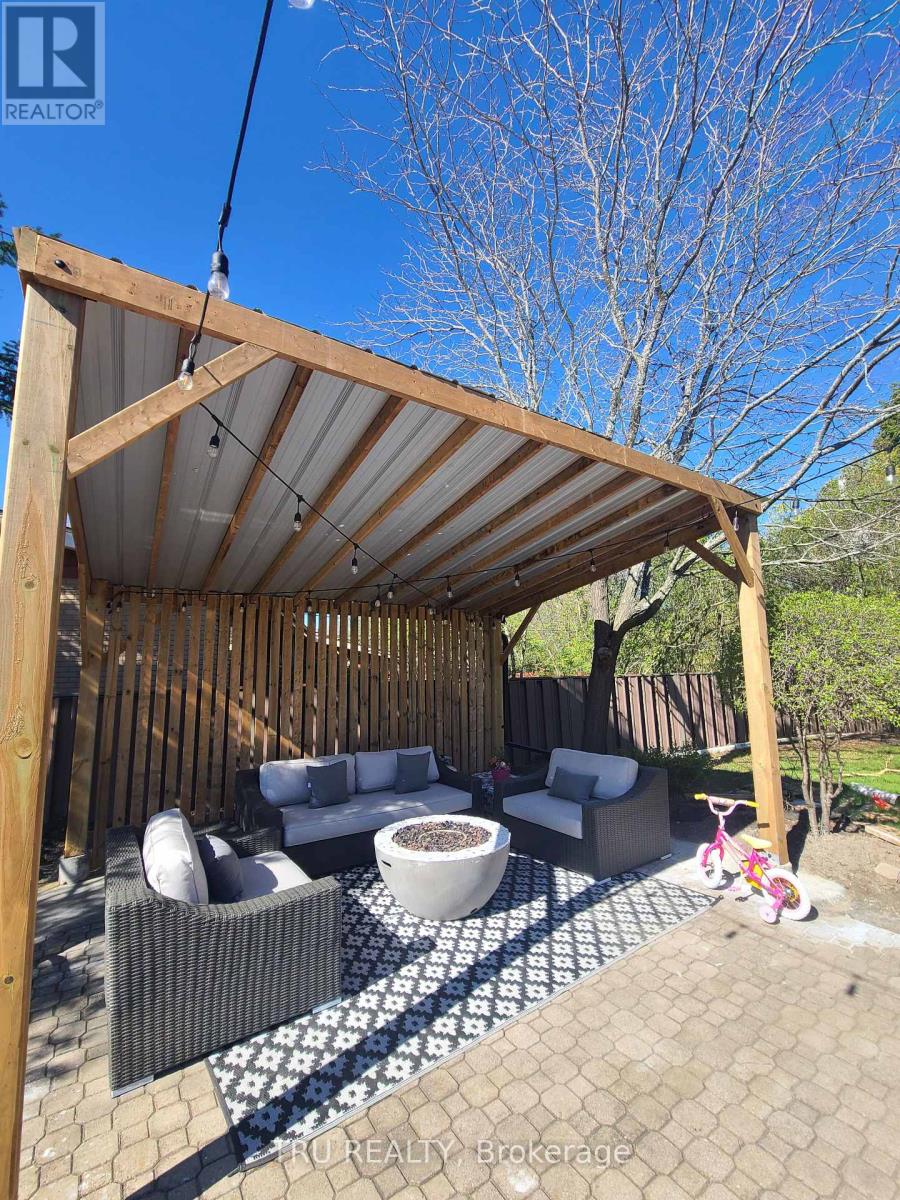4 Bedroom
3 Bathroom
1,500 - 2,000 ft2
Fireplace
Central Air Conditioning
Forced Air
$3,600 Monthly
WELCOME to 48 Crystal Beach Drive! A maintained 4 bedroom 3 full bath detached corner lot bungalow in the most sought after Crystal Beach neighbourhood! Beautiful living, kitchen and dining with huge windows allowing for plenty of natural light in. Renovated and well thought out kitchen with new stainless steel appliances and fixtures. Comes with central A/C, on demand water gas water heater and furnace.Sitting on a lovely extra large 100ft x 138ft corner lot, stone and brick bungalow has great curb appeal. Very welcoming and friendly neighborhood (Everyone says hi ) Total house area 2,500+ sq ft with recent renovations. A house like this is rare to come up for rent in the most sought after neighborhood. The main level features solid oak hardwood floors, a large, bright living room open to a fully equipped kitchen with renovated square footage on all levels of the home. The main master bedroom is very large with a heated floor ensuite bathroom and walk in closet. Main floor has 3 bedrooms and a heated floor bathroom with a bathtub. Basement is equipped with a full washroom, a laundry room, a storage/utility room and a large rec room.The backyard is massive, with a brand new custom built pergola, there is also outside BBQ natural gas line (no need to haul those propane tanks) the whole backyard is fenced and has plenty of space for your furry friends and entertaining guests.Steps to fantastic Dick Bell and Andrew Hayden parks, Nepean Sailing Club and the Ottawa River. Ideally located on a quiet street just minutes off the 417, walking distance from the new LRT station, DND headquarters, abbott. ** This is a linked property.** (id:49712)
Property Details
|
MLS® Number
|
X12140484 |
|
Property Type
|
Single Family |
|
Neigbourhood
|
Crystal Beach |
|
Community Name
|
7002 - Crystal Beach |
|
Amenities Near By
|
Public Transit, Park |
|
Parking Space Total
|
4 |
Building
|
Bathroom Total
|
3 |
|
Bedrooms Above Ground
|
3 |
|
Bedrooms Below Ground
|
1 |
|
Bedrooms Total
|
4 |
|
Age
|
51 To 99 Years |
|
Amenities
|
Fireplace(s) |
|
Appliances
|
Water Heater |
|
Basement Development
|
Finished |
|
Basement Type
|
Full (finished) |
|
Construction Style Attachment
|
Detached |
|
Construction Style Split Level
|
Sidesplit |
|
Cooling Type
|
Central Air Conditioning |
|
Exterior Finish
|
Stone |
|
Fireplace Present
|
Yes |
|
Fireplace Total
|
1 |
|
Foundation Type
|
Concrete |
|
Heating Fuel
|
Natural Gas |
|
Heating Type
|
Forced Air |
|
Size Interior
|
1,500 - 2,000 Ft2 |
|
Type
|
House |
|
Utility Water
|
Municipal Water |
Parking
Land
|
Acreage
|
No |
|
Fence Type
|
Fenced Yard |
|
Land Amenities
|
Public Transit, Park |
|
Sewer
|
Sanitary Sewer |
|
Size Depth
|
90 Ft |
|
Size Frontage
|
80 Ft |
|
Size Irregular
|
80 X 90 Ft |
|
Size Total Text
|
80 X 90 Ft |
Rooms
| Level |
Type |
Length |
Width |
Dimensions |
|
Second Level |
Bedroom |
4.34 m |
3.42 m |
4.34 m x 3.42 m |
|
Second Level |
Bedroom |
3.37 m |
3.37 m |
3.37 m x 3.37 m |
|
Second Level |
Bedroom |
3.27 m |
2.76 m |
3.27 m x 2.76 m |
|
Second Level |
Bathroom |
2.46 m |
2.15 m |
2.46 m x 2.15 m |
|
Basement |
Recreational, Games Room |
7.13 m |
3.27 m |
7.13 m x 3.27 m |
|
Basement |
Bathroom |
2.33 m |
1.44 m |
2.33 m x 1.44 m |
|
Basement |
Laundry Room |
3.14 m |
2.18 m |
3.14 m x 2.18 m |
|
Lower Level |
Other |
2.64 m |
2.28 m |
2.64 m x 2.28 m |
|
Lower Level |
Bathroom |
2.26 m |
1.7 m |
2.26 m x 1.7 m |
|
Lower Level |
Primary Bedroom |
6.78 m |
3.83 m |
6.78 m x 3.83 m |
|
Main Level |
Living Room |
5.96 m |
3.45 m |
5.96 m x 3.45 m |
|
Main Level |
Dining Room |
3.45 m |
3.37 m |
3.45 m x 3.37 m |
|
Main Level |
Kitchen |
3.58 m |
3.45 m |
3.58 m x 3.45 m |
|
Main Level |
Pantry |
1.52 m |
1.21 m |
1.52 m x 1.21 m |
Utilities
|
Cable
|
Available |
|
Sewer
|
Available |
https://www.realtor.ca/real-estate/28295310/48-crystal-beach-drive-ottawa-7002-crystal-beach























































