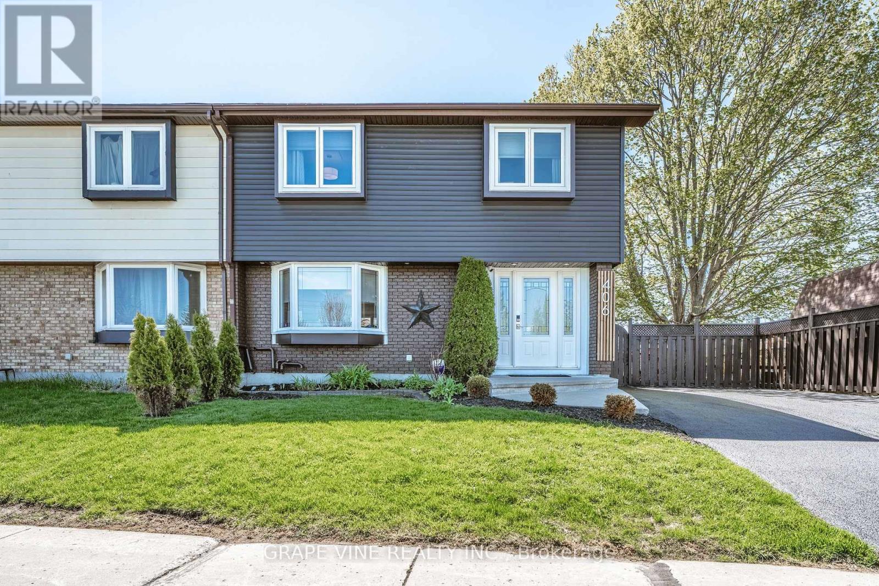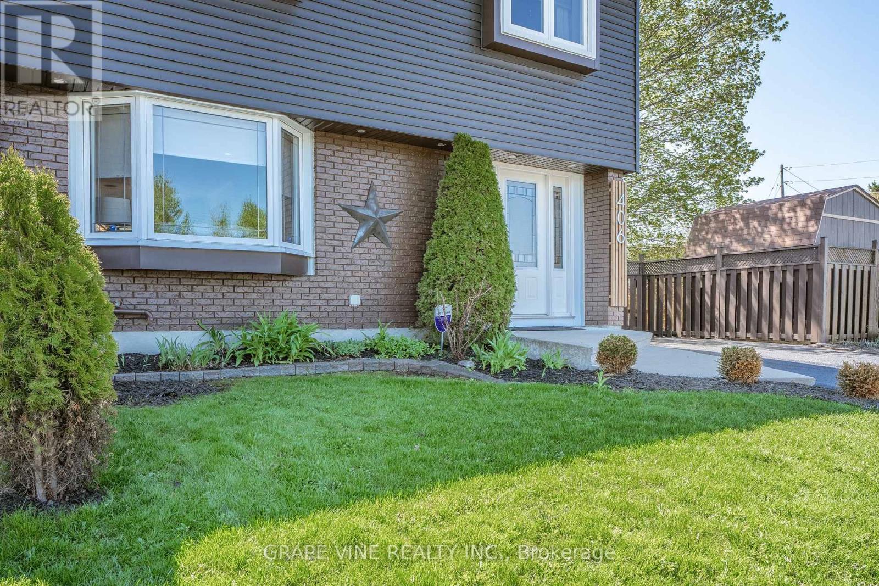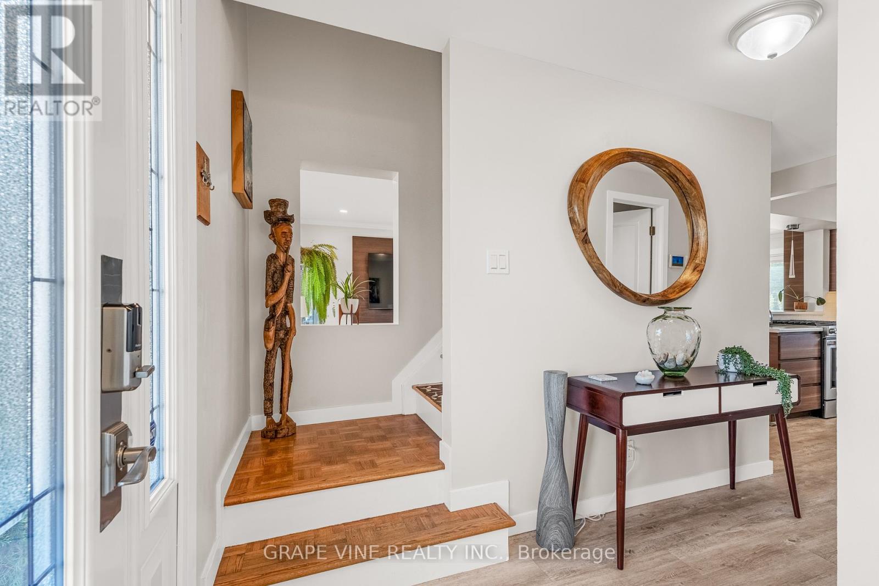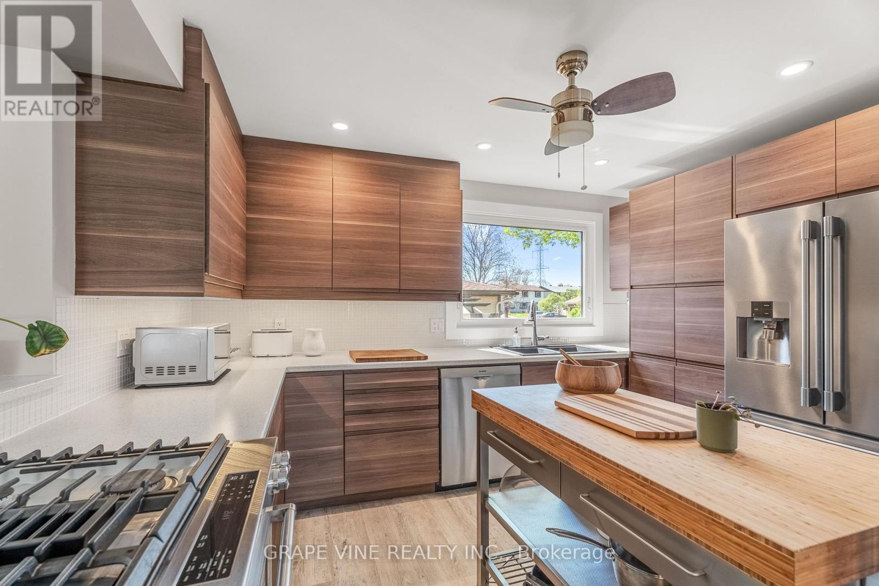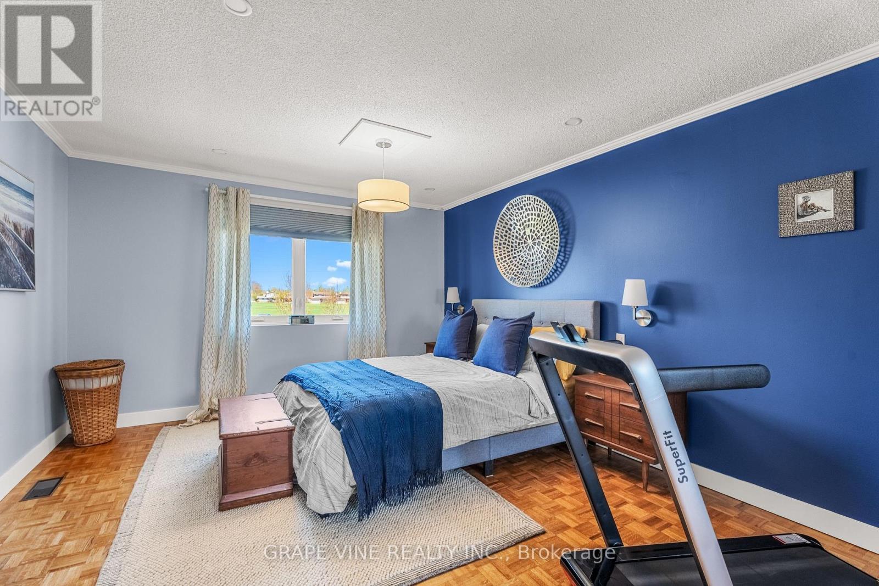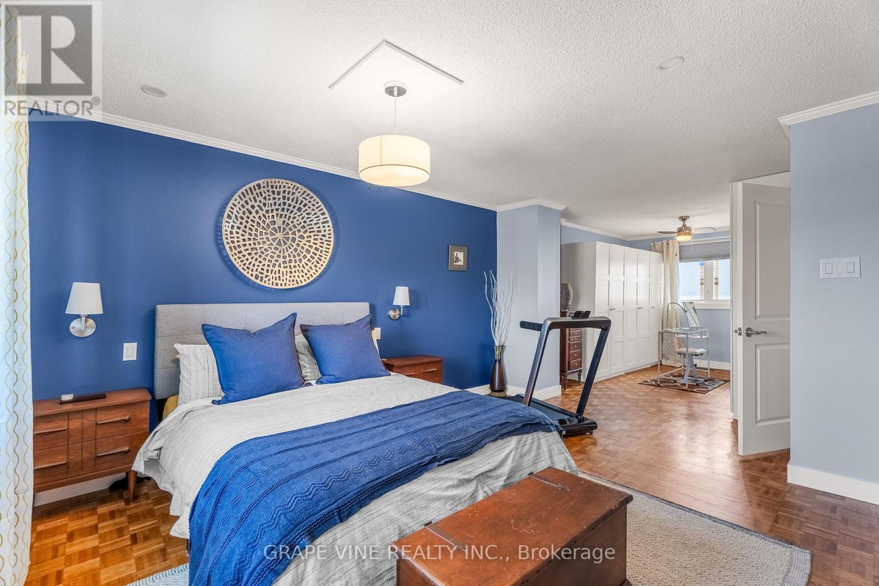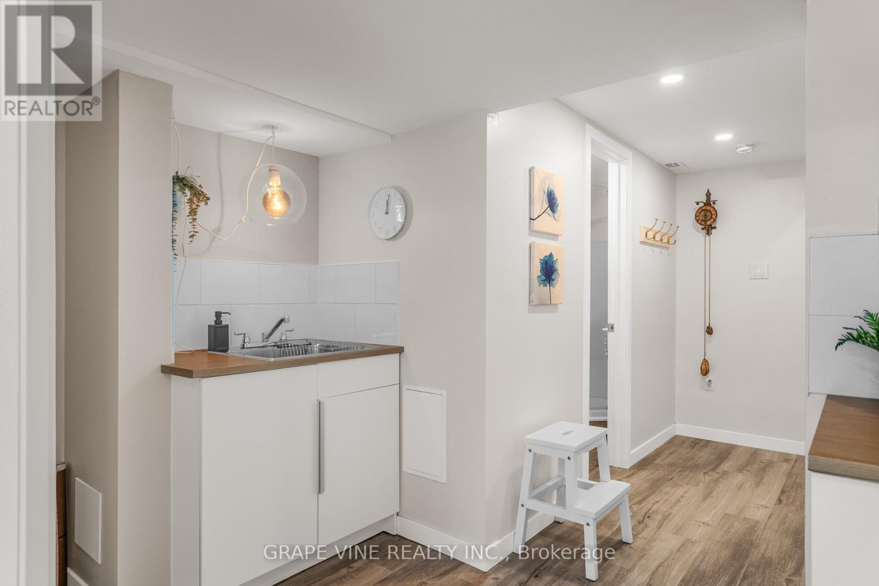5 Bedroom
3 Bathroom
1,100 - 1,500 ft2
Fireplace
Central Air Conditioning
Forced Air
$849,000
Modern, Move-In Ready Home in Tanglewood Corner Lot Across from Medhurst Park Beautifully updated 3-bedroom home on a quiet corner lot in sought-after Tanglewood, directly across from Medhurst Park. This turnkey property features a bright open-concept layout, a brand-new kitchen with stainless steel appliances, modern finishes, and custom design elements throughout. Major upgrades include new windows, updated electrical, a high-efficiency furnace, and ample storage. The landscaped backyard is a true retreat featuring mature perennial gardens, raspberry and blackberry bushes, a tranquil pond, a beautiful shade tree, a powered garden shed, and a separate workshop with electricity. Pre-wired with a spa box, the home is ready for hot tub installation. Bonus income/in-law suite potential: The fully finished lower level includes a private two-bedroom suite with a sitting area, bathroom, and kitchenette ideal for students, extended family, or rental income. Two-minute walk to bus stop with direct access to Algonquin College, Carleton University, and the University of Ottawa. Close to Costco, groceries, cafés, Nepean Sportsplex, and scenic trails. A perfect blend of style, function, and location. (id:49712)
Open House
This property has open houses!
Starts at:
11:00 am
Ends at:
3:00 pm
Property Details
|
MLS® Number
|
X12142966 |
|
Property Type
|
Single Family |
|
Neigbourhood
|
Tanglewood |
|
Community Name
|
7501 - Tanglewood |
|
Amenities Near By
|
Public Transit, Park |
|
Parking Space Total
|
4 |
Building
|
Bathroom Total
|
3 |
|
Bedrooms Above Ground
|
3 |
|
Bedrooms Below Ground
|
2 |
|
Bedrooms Total
|
5 |
|
Age
|
31 To 50 Years |
|
Amenities
|
Fireplace(s) |
|
Appliances
|
Blinds, Dishwasher, Dryer, Stove, Washer, Refrigerator |
|
Basement Development
|
Finished |
|
Basement Type
|
Full (finished) |
|
Construction Style Attachment
|
Semi-detached |
|
Cooling Type
|
Central Air Conditioning |
|
Exterior Finish
|
Vinyl Siding, Brick |
|
Fireplace Present
|
Yes |
|
Fireplace Total
|
1 |
|
Foundation Type
|
Poured Concrete |
|
Half Bath Total
|
1 |
|
Heating Fuel
|
Natural Gas |
|
Heating Type
|
Forced Air |
|
Stories Total
|
2 |
|
Size Interior
|
1,100 - 1,500 Ft2 |
|
Type
|
House |
|
Utility Water
|
Municipal Water |
Parking
Land
|
Acreage
|
No |
|
Land Amenities
|
Public Transit, Park |
|
Sewer
|
Sanitary Sewer |
|
Size Depth
|
66 Ft ,9 In |
|
Size Frontage
|
44 Ft |
|
Size Irregular
|
44 X 66.8 Ft |
|
Size Total Text
|
44 X 66.8 Ft |
|
Zoning Description
|
R2m |
Rooms
| Level |
Type |
Length |
Width |
Dimensions |
|
Second Level |
Primary Bedroom |
8.41 m |
3.66 m |
8.41 m x 3.66 m |
|
Second Level |
Bedroom |
4.15 m |
2.74 m |
4.15 m x 2.74 m |
|
Second Level |
Bedroom 2 |
4.24 m |
2.74 m |
4.24 m x 2.74 m |
|
Second Level |
Bathroom |
2.71 m |
|
2.71 m x Measurements not available |
|
Basement |
Bathroom |
0.91 m |
1 m |
0.91 m x 1 m |
|
Basement |
Bedroom 3 |
3.66 m |
3.05 m |
3.66 m x 3.05 m |
|
Basement |
Bedroom 4 |
1.83 m |
3.05 m |
1.83 m x 3.05 m |
|
Basement |
Den |
1.82 m |
4 m |
1.82 m x 4 m |
|
Basement |
Laundry Room |
2.8 m |
3 m |
2.8 m x 3 m |
|
Main Level |
Living Room |
4.57 m |
3.23 m |
4.57 m x 3.23 m |
|
Main Level |
Dining Room |
3.35 m |
3.23 m |
3.35 m x 3.23 m |
|
Main Level |
Kitchen |
3.66 m |
3.96 m |
3.66 m x 3.96 m |
|
Main Level |
Foyer |
2.43 m |
1.22 m |
2.43 m x 1.22 m |
Utilities
|
Cable
|
Installed |
|
Sewer
|
Installed |
https://www.realtor.ca/real-estate/28300317/406-woodfield-drive-ottawa-7501-tanglewood

