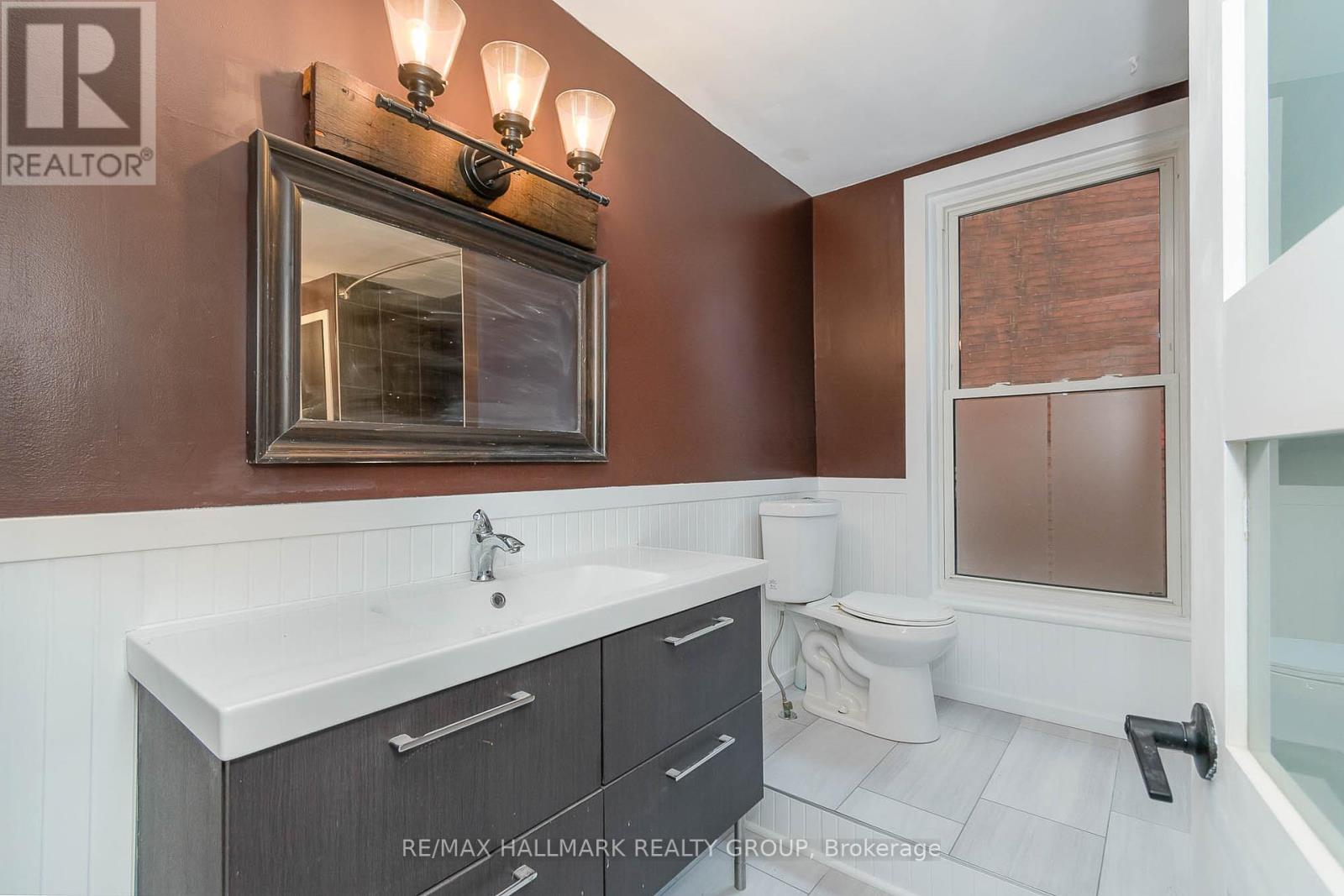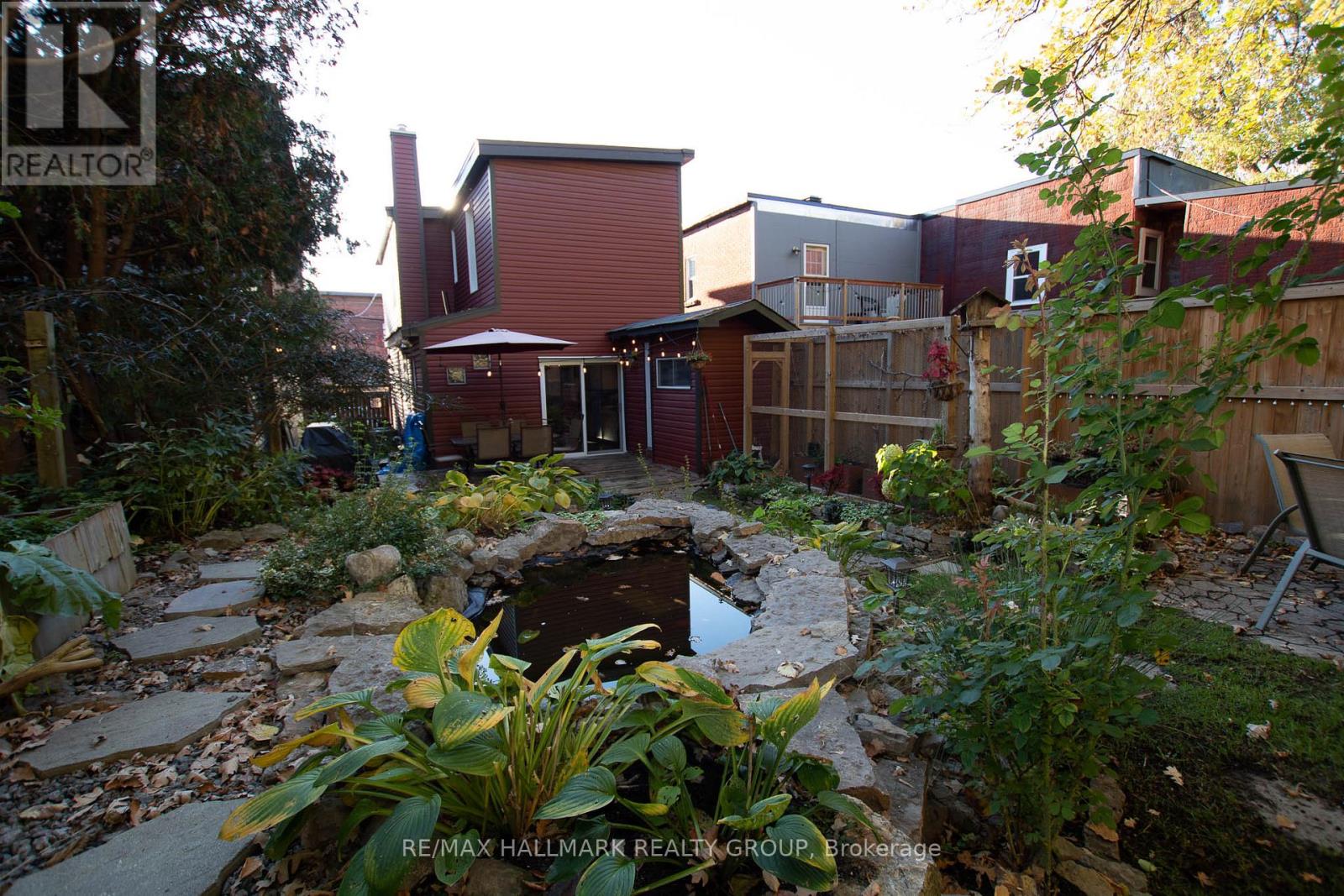243 Booth Street Ottawa, Ontario K1R 7J5
$2,995 Monthly
Welcome to 243 Booth St.! This charming single home sits eloquently in West Centretown being close to Chinatown, Little Italy, Dows Lake, LRT/transit, walking/biking paths, and so much more! THis renovated & upgraded home boasts hardwood flooring throughout (no carpet!), private serene backyard space w/feature rock wall, pond, & natures beauty during those warmer days. Main level features large sun-filled living/dining rooms w/modern light fixtures and feature black staircase; chef's all-white kitchen w/wood island, SS appliances & tons of cupboard/counter space; and full bath w/upgraded glass-enclosed shower. Upper level features 2 spacious bedrooms w/built-in wall-to-wall cabinet/closet organizers, detailed ceilings, and custom doors. Also, on 2nd level you will find 2nd fully renovated bathroom w/deep soaker tub, stand-alone vanity w/tons of storage, & laundry room within. Surfaced driveway for 1 vehicle. Storage shed & basement offer tons of room for storage! Available June 1st! (id:49712)
Property Details
| MLS® Number | X12143052 |
| Property Type | Single Family |
| Neigbourhood | Chinatown |
| Community Name | 4204 - West Centre Town |
| Amenities Near By | Public Transit |
| Features | Carpet Free |
| Parking Space Total | 1 |
| Structure | Deck |
Building
| Bathroom Total | 2 |
| Bedrooms Above Ground | 2 |
| Bedrooms Total | 2 |
| Appliances | Dishwasher, Dryer, Hood Fan, Stove, Washer, Refrigerator |
| Basement Development | Unfinished |
| Basement Type | N/a (unfinished) |
| Construction Style Attachment | Detached |
| Cooling Type | Central Air Conditioning |
| Exterior Finish | Vinyl Siding, Stucco |
| Fireplace Present | Yes |
| Flooring Type | Hardwood, Tile |
| Foundation Type | Block |
| Heating Fuel | Natural Gas |
| Heating Type | Forced Air |
| Stories Total | 2 |
| Size Interior | 1,500 - 2,000 Ft2 |
| Type | House |
| Utility Water | Municipal Water |
Parking
| No Garage |
Land
| Acreage | No |
| Fence Type | Fenced Yard |
| Land Amenities | Public Transit |
| Sewer | Sanitary Sewer |
| Size Depth | 100 Ft ,3 In |
| Size Frontage | 25 Ft |
| Size Irregular | 25 X 100.3 Ft ; 0 |
| Size Total Text | 25 X 100.3 Ft ; 0 |
Rooms
| Level | Type | Length | Width | Dimensions |
|---|---|---|---|---|
| Second Level | Primary Bedroom | 4.69 m | 3.27 m | 4.69 m x 3.27 m |
| Second Level | Bedroom | 3.96 m | 3.04 m | 3.96 m x 3.04 m |
| Second Level | Bathroom | 3.65 m | 2.69 m | 3.65 m x 2.69 m |
| Second Level | Laundry Room | 3.65 m | 2.69 m | 3.65 m x 2.69 m |
| Main Level | Living Room | 3.45 m | 7.46 m | 3.45 m x 7.46 m |
| Main Level | Kitchen | 4.77 m | 3.35 m | 4.77 m x 3.35 m |
| Main Level | Bathroom | 2.79 m | 1.21 m | 2.79 m x 1.21 m |
| Main Level | Foyer | 1.57 m | 1.04 m | 1.57 m x 1.04 m |
https://www.realtor.ca/real-estate/28300590/243-booth-street-ottawa-4204-west-centre-town

Salesperson
(613) 266-3355
www.facebook.com/pacourirealtor
twitter.com/PierreAcouri?ref_src=twsrc^google|twcamp^serp|twgr%255
www.linkedin.com/in/pierreacouri/

344 O'connor Street
Ottawa, Ontario K2P 1W1


344 O'connor Street
Ottawa, Ontario K2P 1W1





























