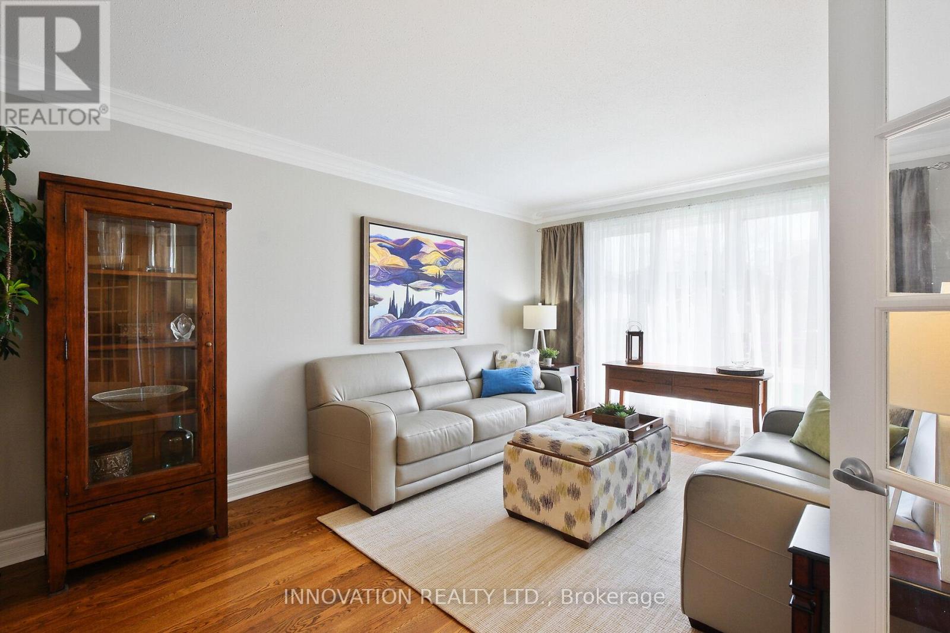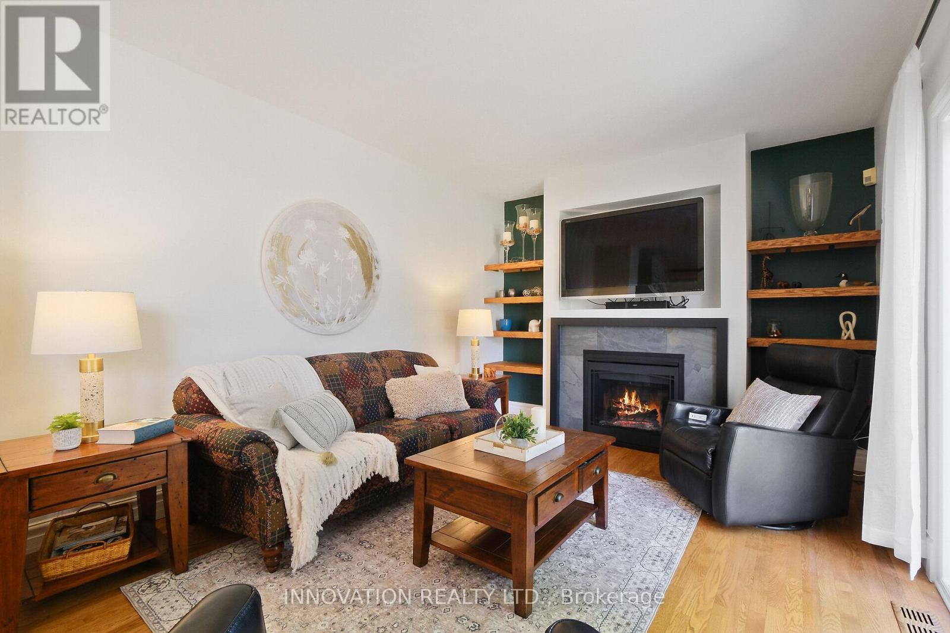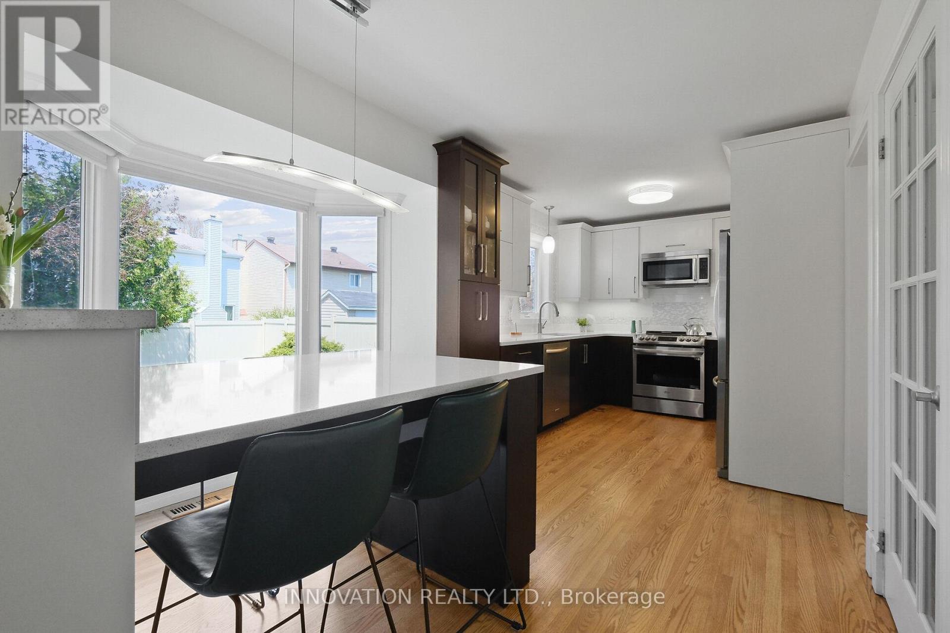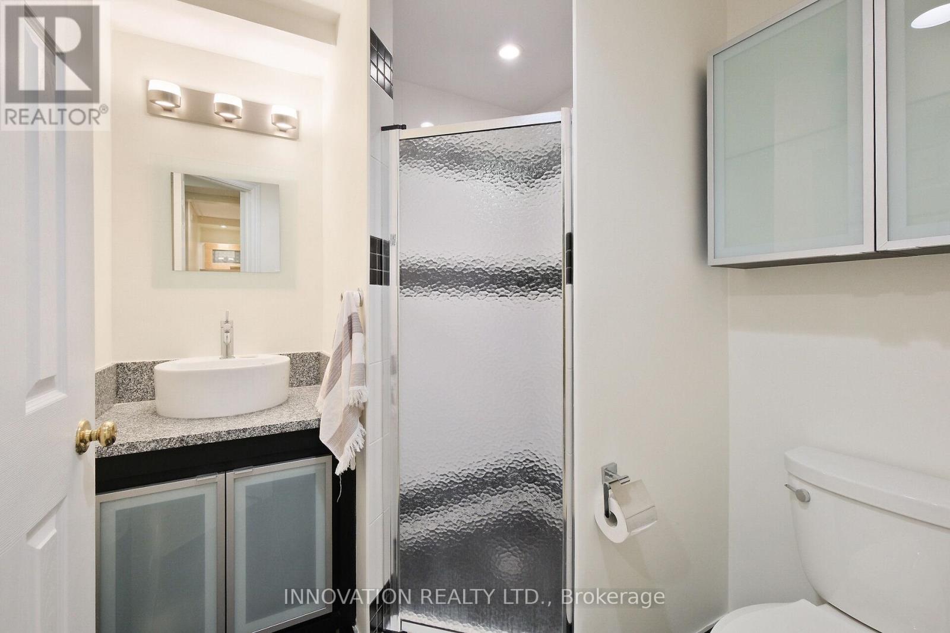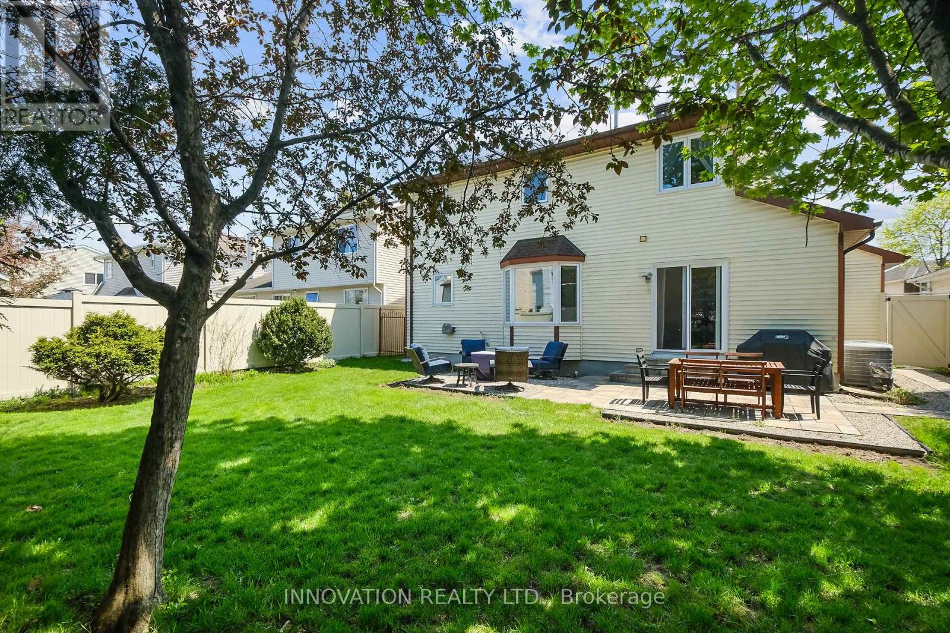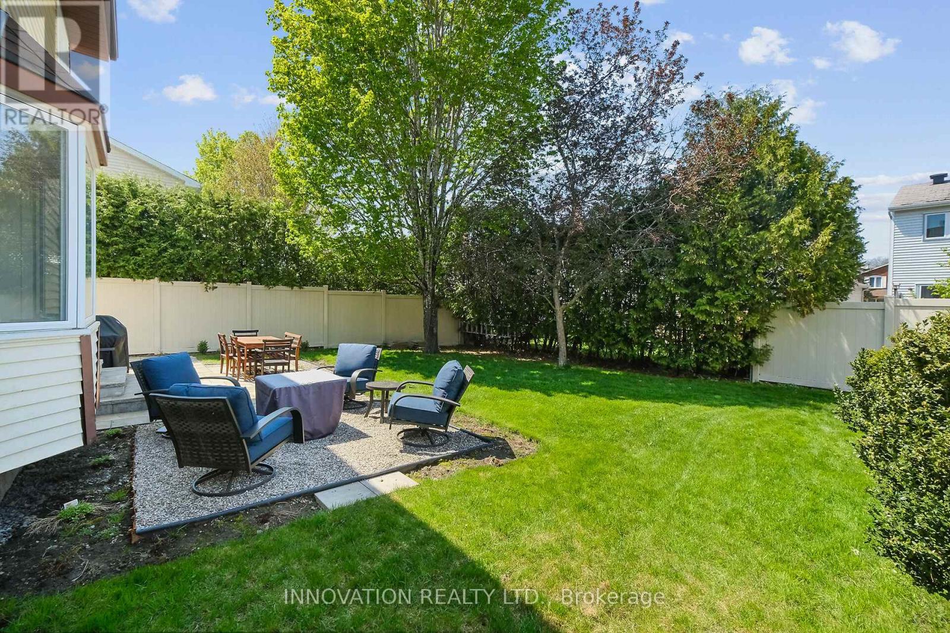5 Bedroom
4 Bathroom
2,000 - 2,500 ft2
Fireplace
Central Air Conditioning
Forced Air
Landscaped
$839,900
Welcome to this beautifully maintained 4-bedroom, 4-bathroom single-family home nestled in the desirable community of Fallingbrook in Orléans. Perfectly designed for family living and entertaining, this home features a spacious and practical layout, a double-car garage, and a fully finished basement offering additional living space. Step inside to discover elegant hardwood floors that flow throughout the main and upper levels. The renovated kitchen is a chefs dream featuring modern cabinetry, sleek countertops, and stainless steel appliances opening to a bright eat-in area and cozy family room, perfect for gatherings. Upstairs, you'll find four generous bedrooms, including a spacious primary suite with a private ensuite bath and large walk-in closet. The finished basement offers a rec room, additional bedroom, bathroom, office area and plenty of storage. Enjoy outdoor living in the private backyard with room to garden, relax, or entertain. Located close to top-rated schools, parks, shopping, recreation and transit, this is a true gem in a family-friendly neighbourhood. Don't miss your opportunity to own this move-in-ready home in one of Orléans most established and loved communities! (id:49712)
Property Details
|
MLS® Number
|
X12145175 |
|
Property Type
|
Single Family |
|
Neigbourhood
|
Fallingbrook |
|
Community Name
|
1105 - Fallingbrook/Pineridge |
|
Parking Space Total
|
6 |
|
Structure
|
Patio(s) |
Building
|
Bathroom Total
|
4 |
|
Bedrooms Above Ground
|
4 |
|
Bedrooms Below Ground
|
1 |
|
Bedrooms Total
|
5 |
|
Age
|
31 To 50 Years |
|
Amenities
|
Fireplace(s) |
|
Appliances
|
Central Vacuum, Dishwasher, Dryer, Garage Door Opener, Microwave, Range, Stove, Washer, Window Coverings, Refrigerator |
|
Basement Development
|
Finished |
|
Basement Type
|
Full (finished) |
|
Construction Style Attachment
|
Detached |
|
Cooling Type
|
Central Air Conditioning |
|
Exterior Finish
|
Vinyl Siding, Brick Facing |
|
Fireplace Present
|
Yes |
|
Fireplace Total
|
1 |
|
Foundation Type
|
Poured Concrete |
|
Half Bath Total
|
1 |
|
Heating Fuel
|
Natural Gas |
|
Heating Type
|
Forced Air |
|
Stories Total
|
2 |
|
Size Interior
|
2,000 - 2,500 Ft2 |
|
Type
|
House |
|
Utility Water
|
Municipal Water |
Parking
Land
|
Acreage
|
No |
|
Landscape Features
|
Landscaped |
|
Sewer
|
Sanitary Sewer |
|
Size Depth
|
100 Ft ,1 In |
|
Size Frontage
|
50 Ft ,6 In |
|
Size Irregular
|
50.5 X 100.1 Ft |
|
Size Total Text
|
50.5 X 100.1 Ft |
Rooms
| Level |
Type |
Length |
Width |
Dimensions |
|
Second Level |
Primary Bedroom |
7.37 m |
4.31 m |
7.37 m x 4.31 m |
|
Second Level |
Bedroom 2 |
4.61 m |
2.73 m |
4.61 m x 2.73 m |
|
Second Level |
Bedroom 3 |
3.35 m |
2.79 m |
3.35 m x 2.79 m |
|
Second Level |
Bedroom 4 |
3.35 m |
2.75 m |
3.35 m x 2.75 m |
|
Lower Level |
Bedroom 5 |
4.85 m |
3.07 m |
4.85 m x 3.07 m |
|
Lower Level |
Recreational, Games Room |
5.68 m |
3.5 m |
5.68 m x 3.5 m |
|
Lower Level |
Office |
6.14 m |
3.01 m |
6.14 m x 3.01 m |
|
Lower Level |
Utility Room |
6.02 m |
5.7 m |
6.02 m x 5.7 m |
|
Main Level |
Foyer |
2.31 m |
1.71 m |
2.31 m x 1.71 m |
|
Main Level |
Living Room |
4.86 m |
3.51 m |
4.86 m x 3.51 m |
|
Main Level |
Dining Room |
3.5 m |
2.75 m |
3.5 m x 2.75 m |
|
Main Level |
Kitchen |
5.92 m |
3.8 m |
5.92 m x 3.8 m |
|
Main Level |
Family Room |
4.73 m |
3.38 m |
4.73 m x 3.38 m |
|
Main Level |
Laundry Room |
3.16 m |
2.22 m |
3.16 m x 2.22 m |
https://www.realtor.ca/real-estate/28305403/1744-cara-crescent-ottawa-1105-fallingbrookpineridge






