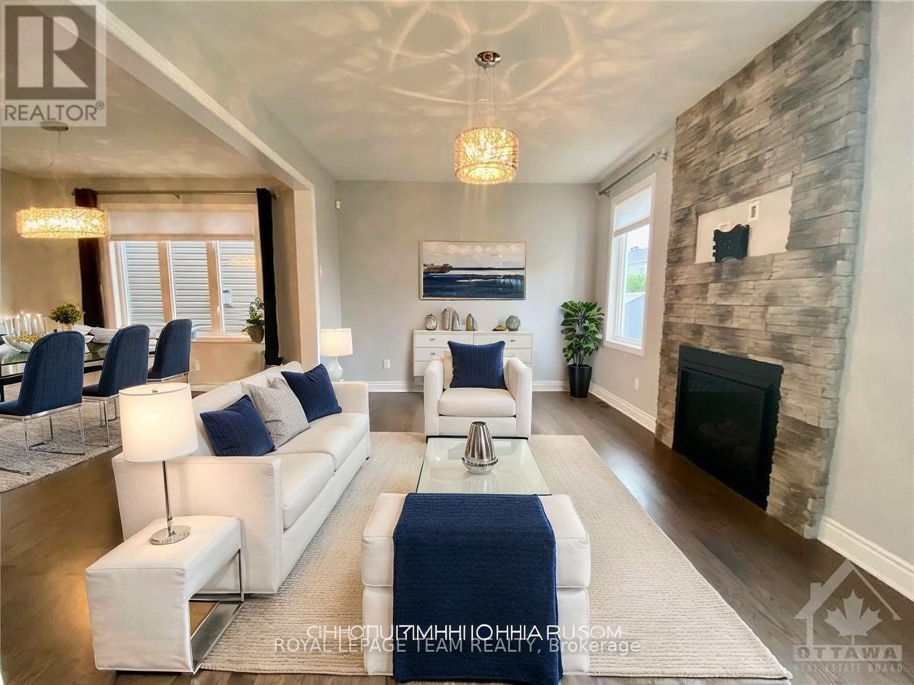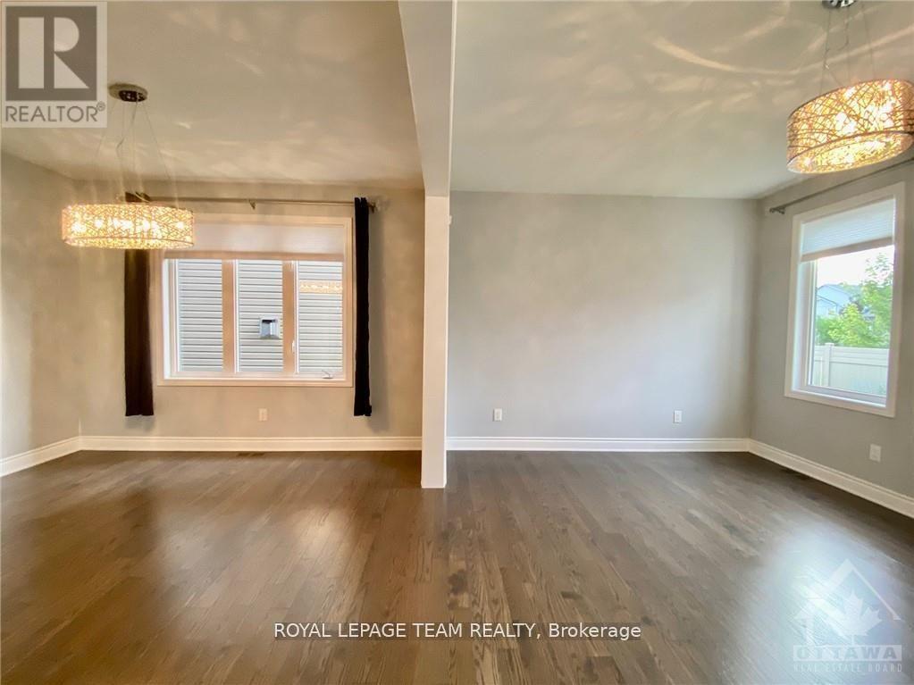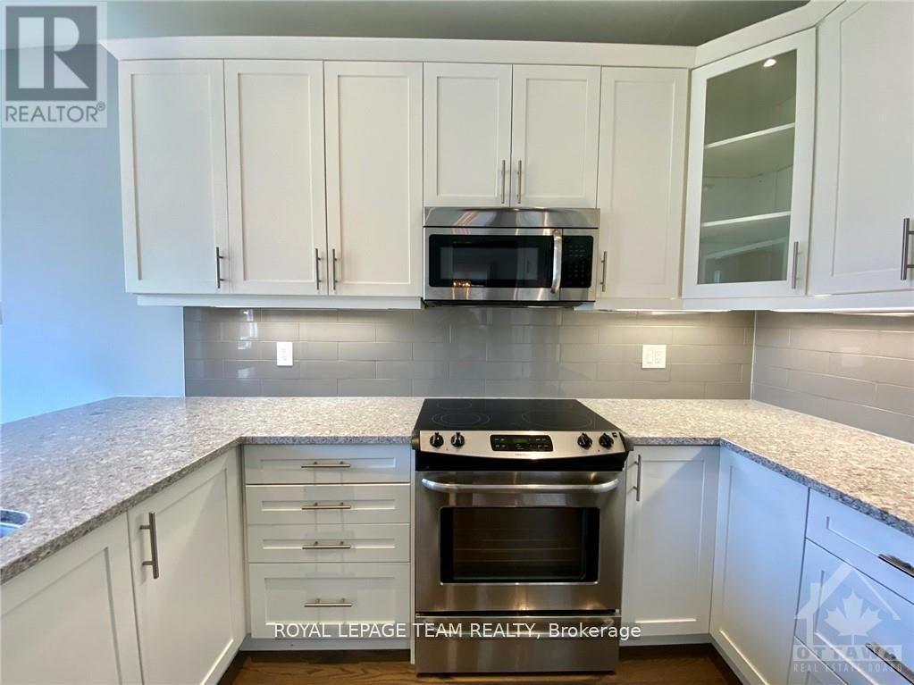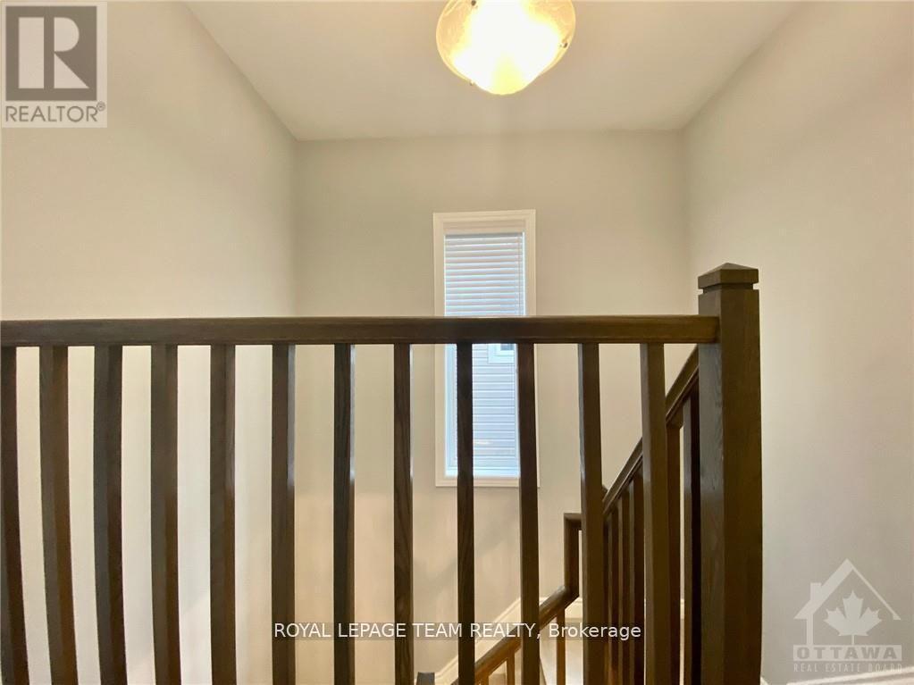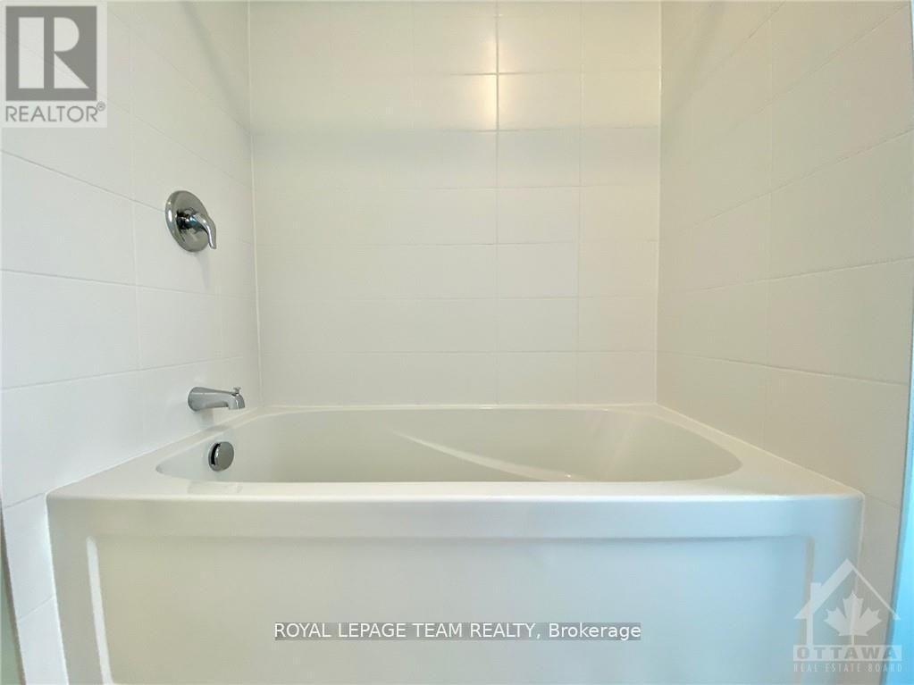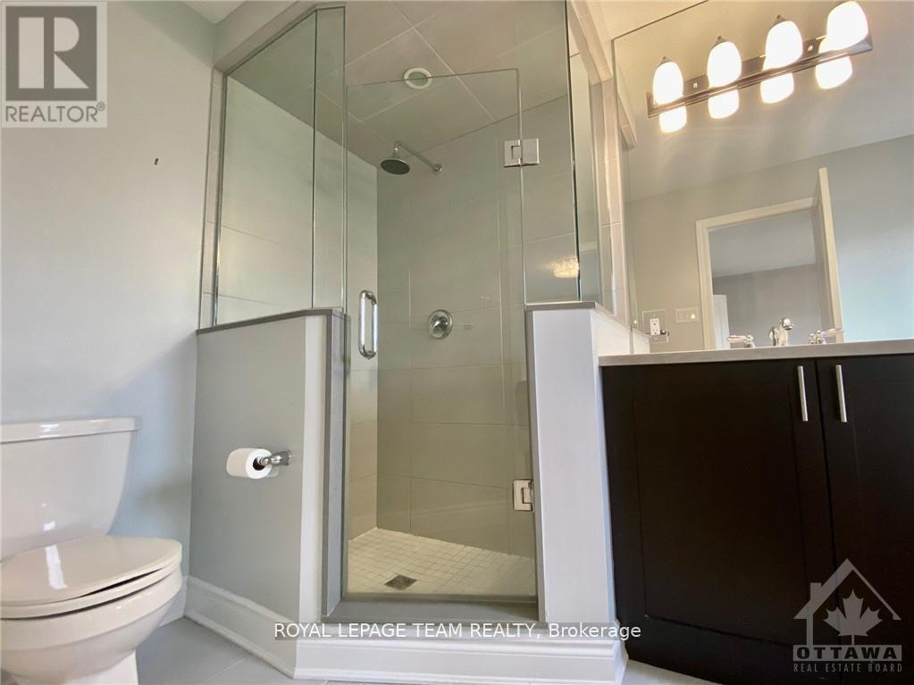333 Meadowbreeze Drive Ottawa, Ontario K2M 3A6
$3,050 Monthly
Welcome to 333 Meadowbreeze Drive A Bright and Elegant Family Home in Kanatas Sought-After Monahan Landing. Nestled on a quiet corner lot in the vibrant Monahan Landing community, this stunning detached home offers a perfect blend of comfort, style, and functionality. With a thoughtfully designed layout, premium finishes, and convenient access to top amenities, this residence is ideal for families seeking both quality and convenience. Step into a bright and inviting main floor featuring a formal dining area and an airy 9-foot-high living room, complete with rich hardwood flooring and a cozy gas fireplace. The gourmet kitchen is a true chefs delight, boasting quartz countertops, stainless steel appliances, upgraded cabinetry, and ample space for culinary creativity and entertaining. Upstairs, you will find four good size bedrooms and a convenient second-floor laundry room. The primary suite features a luxurious ensuite bath with a glass shower, quartz countertops, and upgraded finishes. A shared full bathroom also offers quartz counters and modern cabinetry, ensuring comfort for the whole family. Additional highlights include: Hardwood, tile, and wall-to-wall carpet flooring Spacious corner lot with enhanced privacy Attached garage and private driveway. Whether you're relaxing with loved ones or entertaining guests, this meticulously maintained home offers everything you need for modern family living in one of Kanatas most desirable neighbourhoods. (id:49712)
Property Details
| MLS® Number | X12148940 |
| Property Type | Single Family |
| Neigbourhood | Kanata |
| Community Name | 9010 - Kanata - Emerald Meadows/Trailwest |
| Parking Space Total | 4 |
Building
| Bathroom Total | 3 |
| Bedrooms Above Ground | 4 |
| Bedrooms Total | 4 |
| Age | 6 To 15 Years |
| Amenities | Fireplace(s) |
| Appliances | Water Heater, Garage Door Opener Remote(s), Dishwasher, Dryer, Hood Fan, Microwave, Stove, Washer, Refrigerator |
| Basement Development | Unfinished |
| Basement Type | Full (unfinished) |
| Construction Style Attachment | Detached |
| Cooling Type | Central Air Conditioning, Ventilation System |
| Exterior Finish | Brick |
| Fireplace Present | Yes |
| Fireplace Total | 1 |
| Foundation Type | Poured Concrete |
| Half Bath Total | 1 |
| Heating Fuel | Natural Gas |
| Heating Type | Forced Air |
| Stories Total | 2 |
| Size Interior | 1,500 - 2,000 Ft2 |
| Type | House |
| Utility Water | Municipal Water |
Parking
| Garage | |
| Inside Entry |
Land
| Acreage | No |
| Sewer | Sanitary Sewer |
| Size Depth | 82 Ft |
| Size Frontage | 36 Ft ,1 In |
| Size Irregular | 36.1 X 82 Ft ; 0 |
| Size Total Text | 36.1 X 82 Ft ; 0 |
Rooms
| Level | Type | Length | Width | Dimensions |
|---|---|---|---|---|
| Second Level | Bathroom | Measurements not available | ||
| Second Level | Bathroom | Measurements not available | ||
| Second Level | Primary Bedroom | 4.36 m | 3.75 m | 4.36 m x 3.75 m |
| Second Level | Bedroom 2 | 3.5 m | 2.84 m | 3.5 m x 2.84 m |
| Second Level | Bedroom 3 | 3.2 m | 2.84 m | 3.2 m x 2.84 m |
| Second Level | Bedroom 4 | 3.25 m | 2.74 m | 3.25 m x 2.74 m |
| Basement | Other | Measurements not available | ||
| Main Level | Great Room | 4.8535 m | 3.35 m | 4.8535 m x 3.35 m |
| Main Level | Dining Room | 4.21 m | 3.5 m | 4.21 m x 3.5 m |
| Main Level | Kitchen | 4.36 m | 3.22 m | 4.36 m x 3.22 m |
| Main Level | Eating Area | 3.75 m | 2.59 m | 3.75 m x 2.59 m |
| Main Level | Foyer | 2.64 m | 2.59 m | 2.64 m x 2.59 m |
| Main Level | Bathroom | Measurements not available |
Utilities
| Sewer | Available |

Broker
(613) 986-7089
www.leiguorealty.com/
www.facebook.com/LeiGuoRealEstate/
www.linkedin.com/in/lei-guo-02137628/

484 Hazeldean Road, Unit #1
Ottawa, Ontario K2L 1V4



