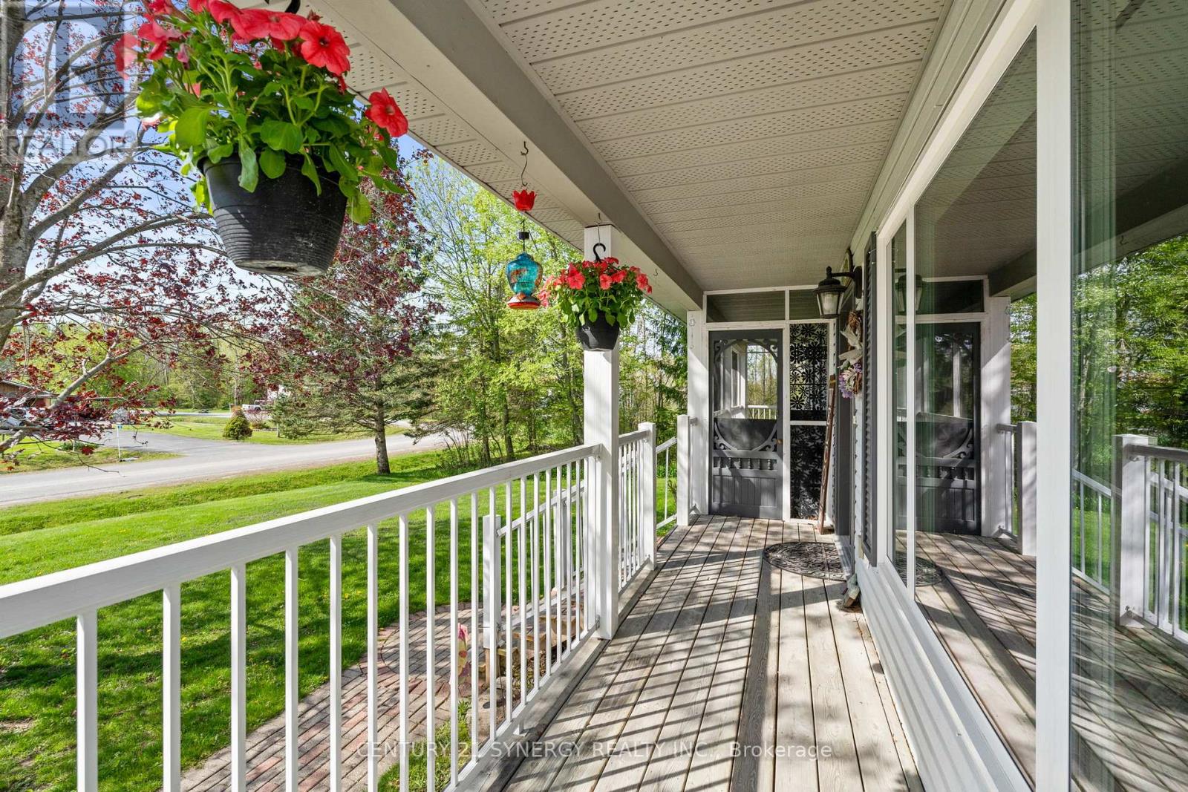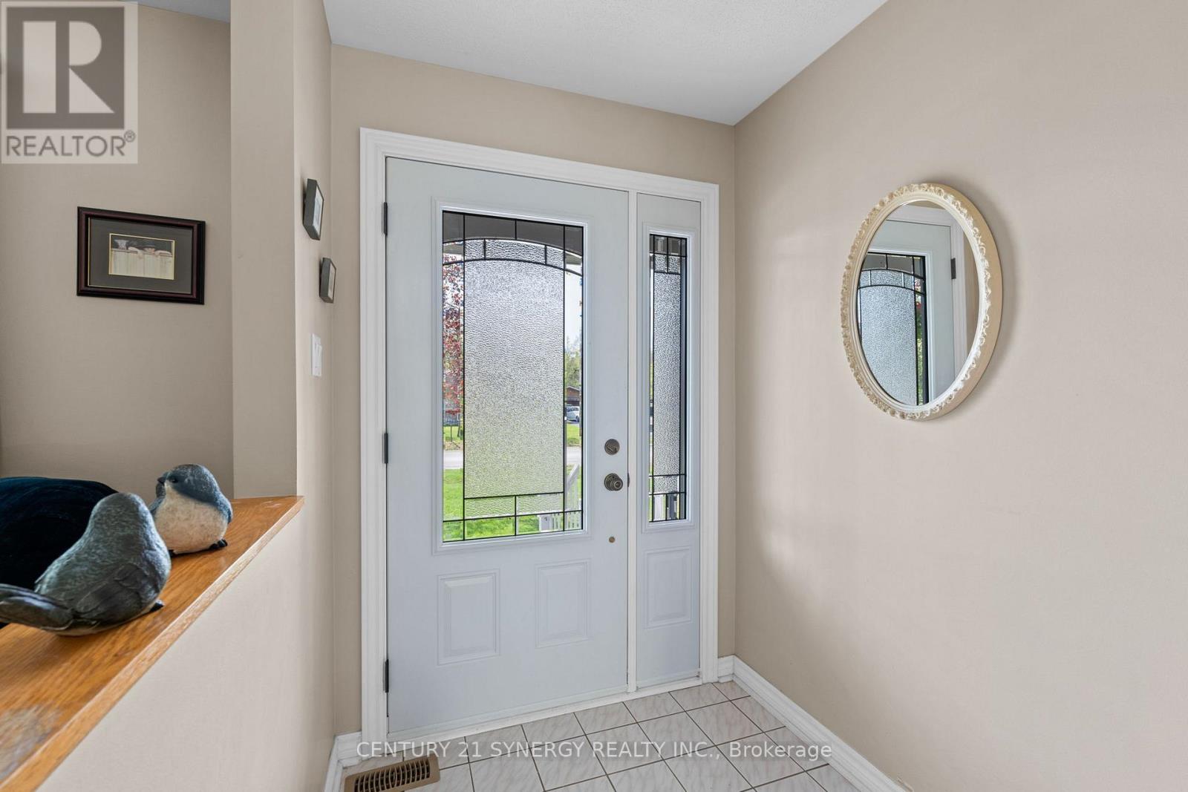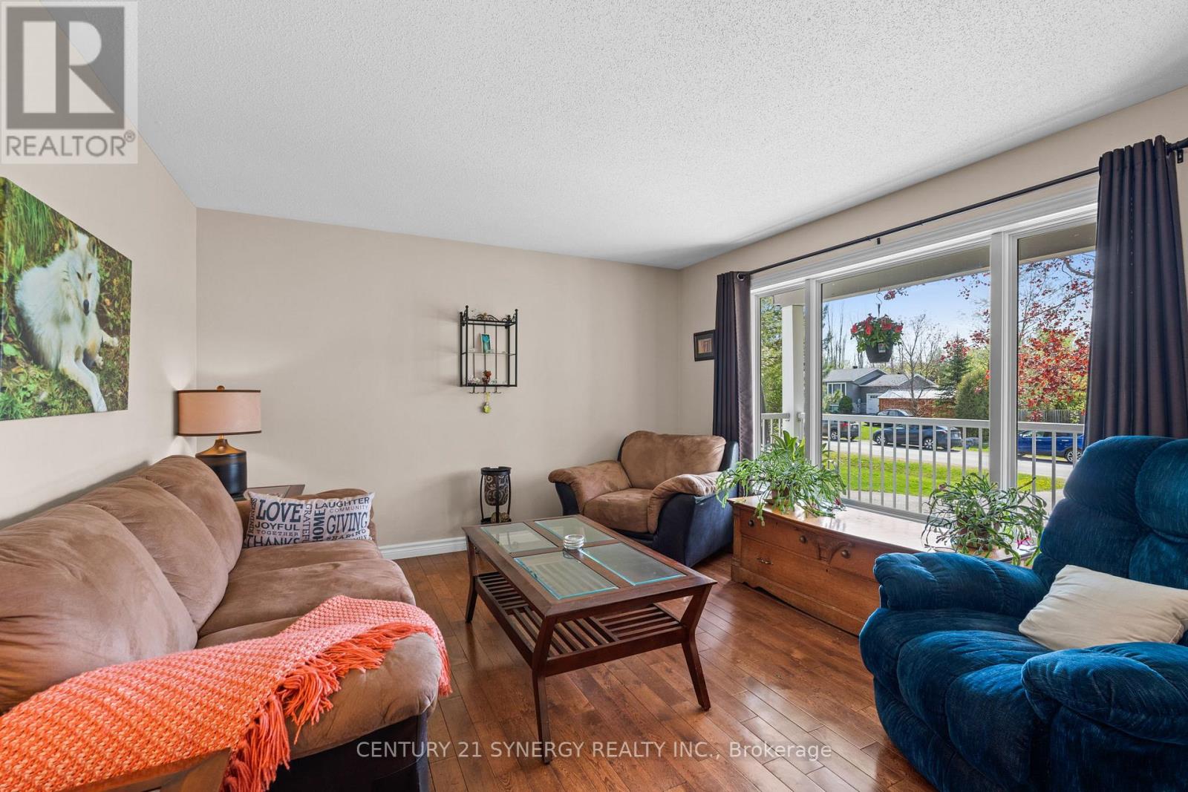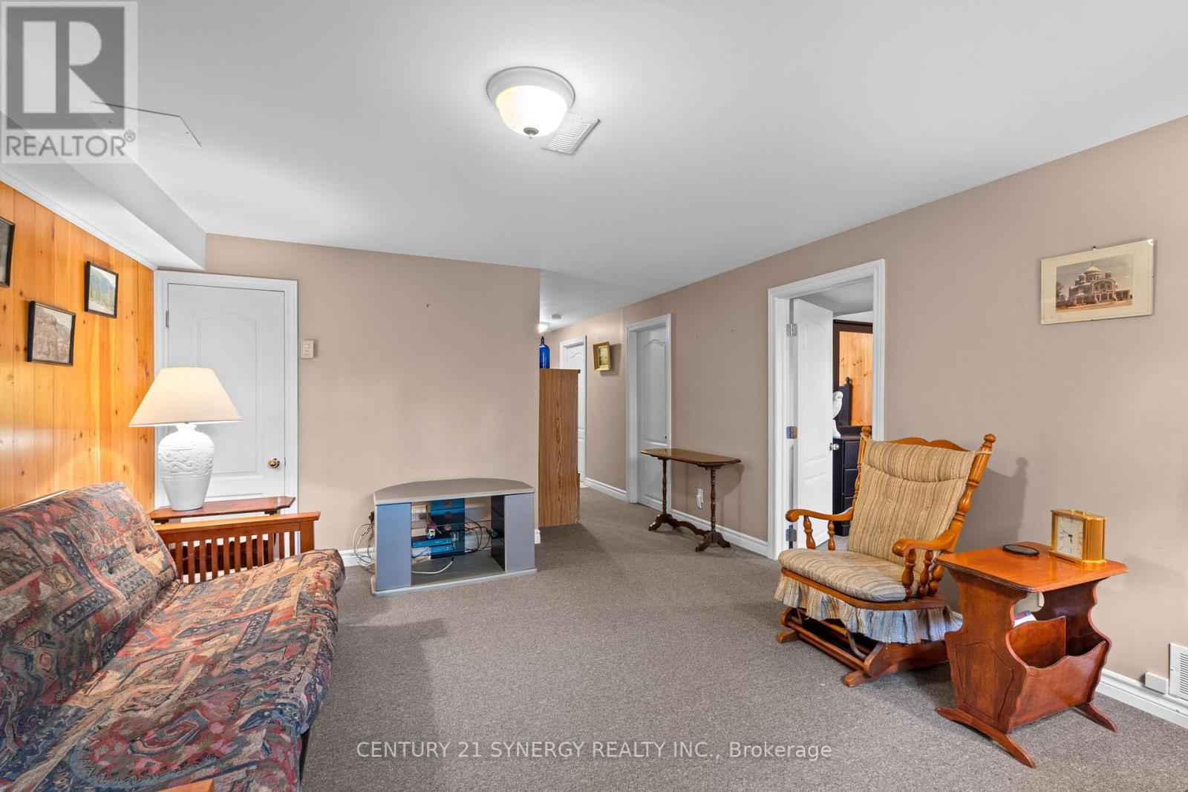2 Bedroom
2 Bathroom
1,100 - 1,500 ft2
Bungalow
Fireplace
Central Air Conditioning
Forced Air
$649,900
Step into the tranquility of the Forests of South Gower - your slice of paradise just minutes from Kemptville! This charming home sits on just over one 1 acre, offering a peaceful retreat from the hustle and bustle. Relax in the screened gazebo or on the covered front porch, perfect for sipping your morning coffee or unwinding after a long day. Originally boasting 3 bedrooms (one currently used as a dining room), this gem features 2 full baths, hardwood and ceramic floors, and a kitchen with an inviting eat-in area. Step outside to the deck overlooking the private backyard, complete with a serene pond and the perfect spot for alfresco dining. The cozy basement is a hidden gem - featuring a delightful recreation room with a gas fireplace, a den with a walk-in closet, and ample storage space, including a handy hobby room for your creative pursuits. The utility room is a handy space for tinkering with a natural gas furnace, humidifier, HRV, water softener, and 200 amp service. With easy access to CR 43 and the 416, this is the retreat you've been dreaming of! Don't miss your chance to call this nature lover's paradise home sweet home. (id:49712)
Property Details
|
MLS® Number
|
X12152433 |
|
Property Type
|
Single Family |
|
Community Name
|
802 - North Grenville Twp (Kemptville East) |
|
Features
|
Wooded Area, Irregular Lot Size, Gazebo, Sump Pump |
|
Parking Space Total
|
6 |
|
Structure
|
Porch, Deck, Shed |
Building
|
Bathroom Total
|
2 |
|
Bedrooms Above Ground
|
2 |
|
Bedrooms Total
|
2 |
|
Age
|
16 To 30 Years |
|
Appliances
|
Water Heater, Dishwasher, Dryer, Hood Fan, Microwave, Stove, Washer, Water Treatment, Refrigerator |
|
Architectural Style
|
Bungalow |
|
Basement Development
|
Finished |
|
Basement Type
|
N/a (finished) |
|
Construction Style Attachment
|
Detached |
|
Cooling Type
|
Central Air Conditioning |
|
Exterior Finish
|
Vinyl Siding |
|
Fireplace Present
|
Yes |
|
Flooring Type
|
Hardwood |
|
Foundation Type
|
Poured Concrete |
|
Heating Fuel
|
Natural Gas |
|
Heating Type
|
Forced Air |
|
Stories Total
|
1 |
|
Size Interior
|
1,100 - 1,500 Ft2 |
|
Type
|
House |
Parking
Land
|
Acreage
|
No |
|
Sewer
|
Septic System |
|
Size Depth
|
218 Ft |
|
Size Frontage
|
196 Ft ,2 In |
|
Size Irregular
|
196.2 X 218 Ft |
|
Size Total Text
|
196.2 X 218 Ft |
|
Surface Water
|
Lake/pond |
|
Zoning Description
|
Residential |
Rooms
| Level |
Type |
Length |
Width |
Dimensions |
|
Lower Level |
Den |
4.36 m |
3.53 m |
4.36 m x 3.53 m |
|
Lower Level |
Other |
3.99 m |
3.42 m |
3.99 m x 3.42 m |
|
Lower Level |
Utility Room |
6 m |
1.94 m |
6 m x 1.94 m |
|
Lower Level |
Bathroom |
3.22 m |
2.15 m |
3.22 m x 2.15 m |
|
Lower Level |
Other |
1.94 m |
1.5 m |
1.94 m x 1.5 m |
|
Lower Level |
Recreational, Games Room |
4.696 m |
3.857 m |
4.696 m x 3.857 m |
|
Main Level |
Living Room |
4.06 m |
3.613 m |
4.06 m x 3.613 m |
|
Main Level |
Kitchen |
3.51 m |
3.01 m |
3.51 m x 3.01 m |
|
Main Level |
Eating Area |
2.74 m |
3.04 m |
2.74 m x 3.04 m |
|
Main Level |
Dining Room |
3.38 m |
2.727 m |
3.38 m x 2.727 m |
|
Main Level |
Foyer |
1.81 m |
1.59 m |
1.81 m x 1.59 m |
|
Main Level |
Primary Bedroom |
4.19 m |
3.33 m |
4.19 m x 3.33 m |
|
Main Level |
Bedroom 2 |
3.32 m |
3.09 m |
3.32 m x 3.09 m |
|
Main Level |
Bathroom |
2.77 m |
2.26 m |
2.77 m x 2.26 m |
|
Main Level |
Laundry Room |
|
|
Measurements not available |
Utilities
https://www.realtor.ca/real-estate/28321253/23-blue-spruce-crescent-north-grenville-802-north-grenville-twp-kemptville-east




















































