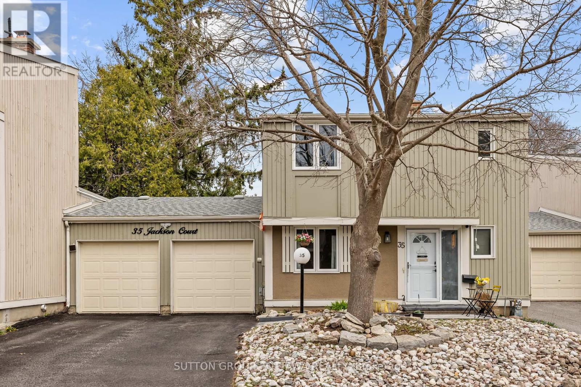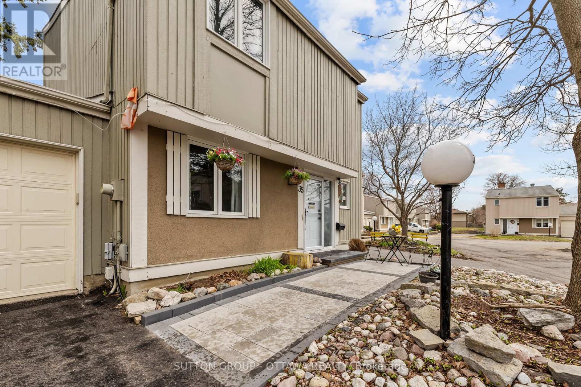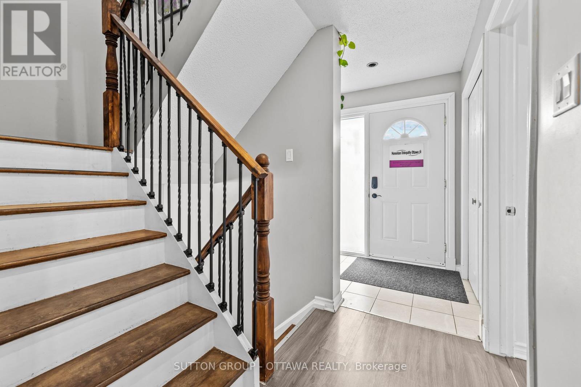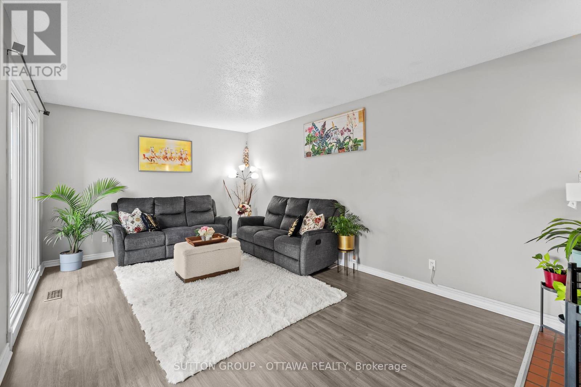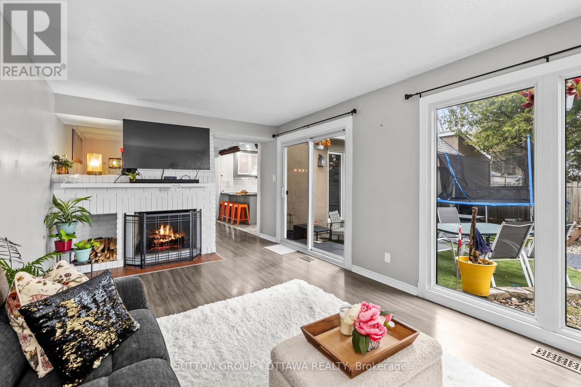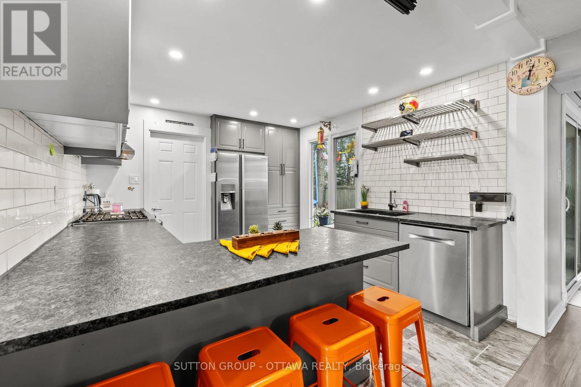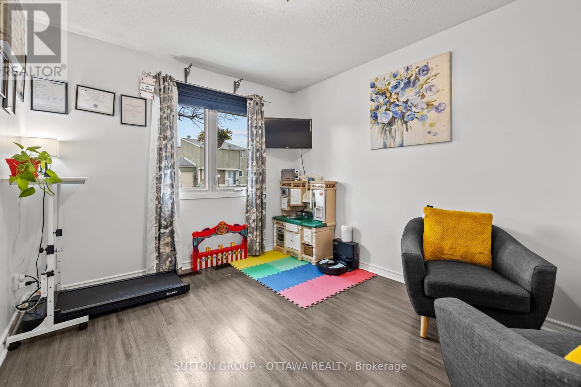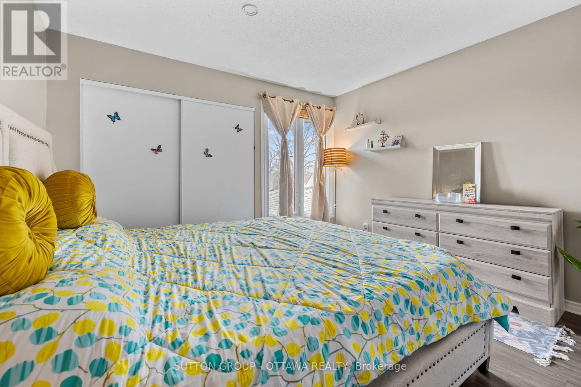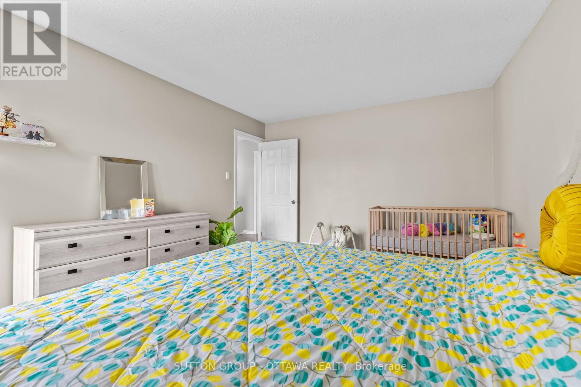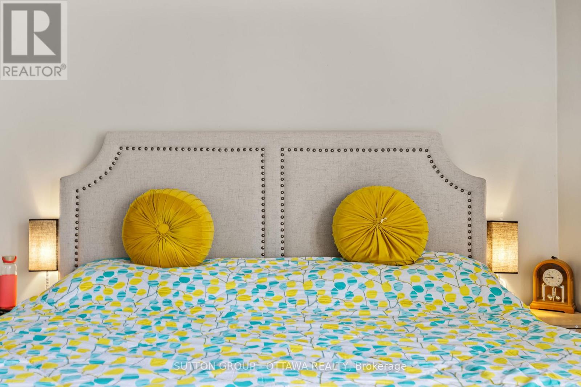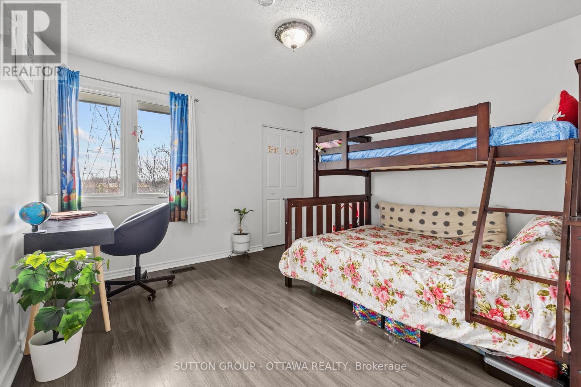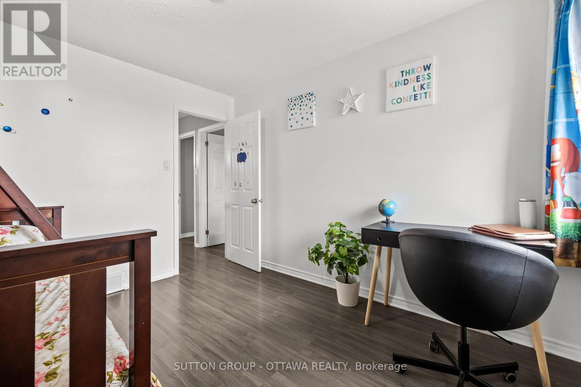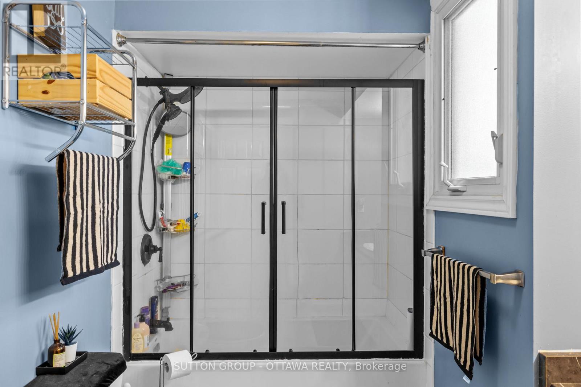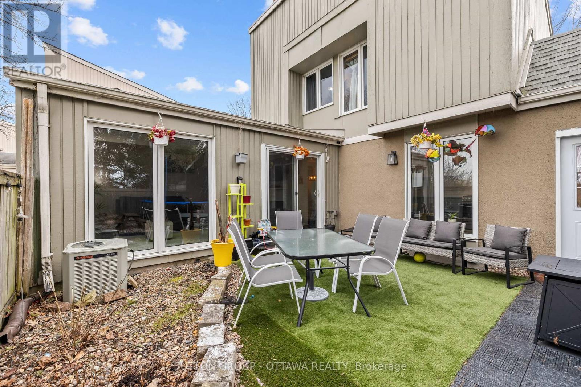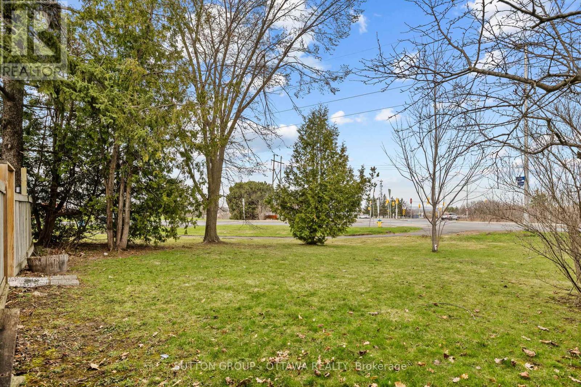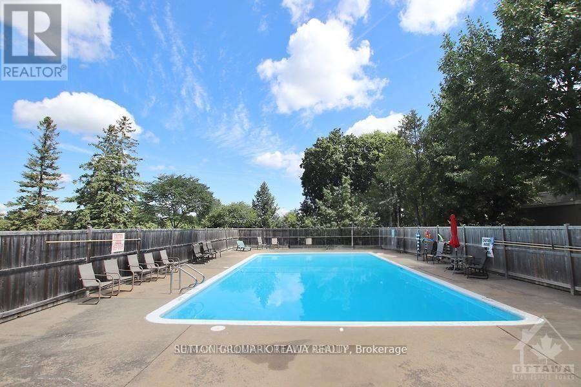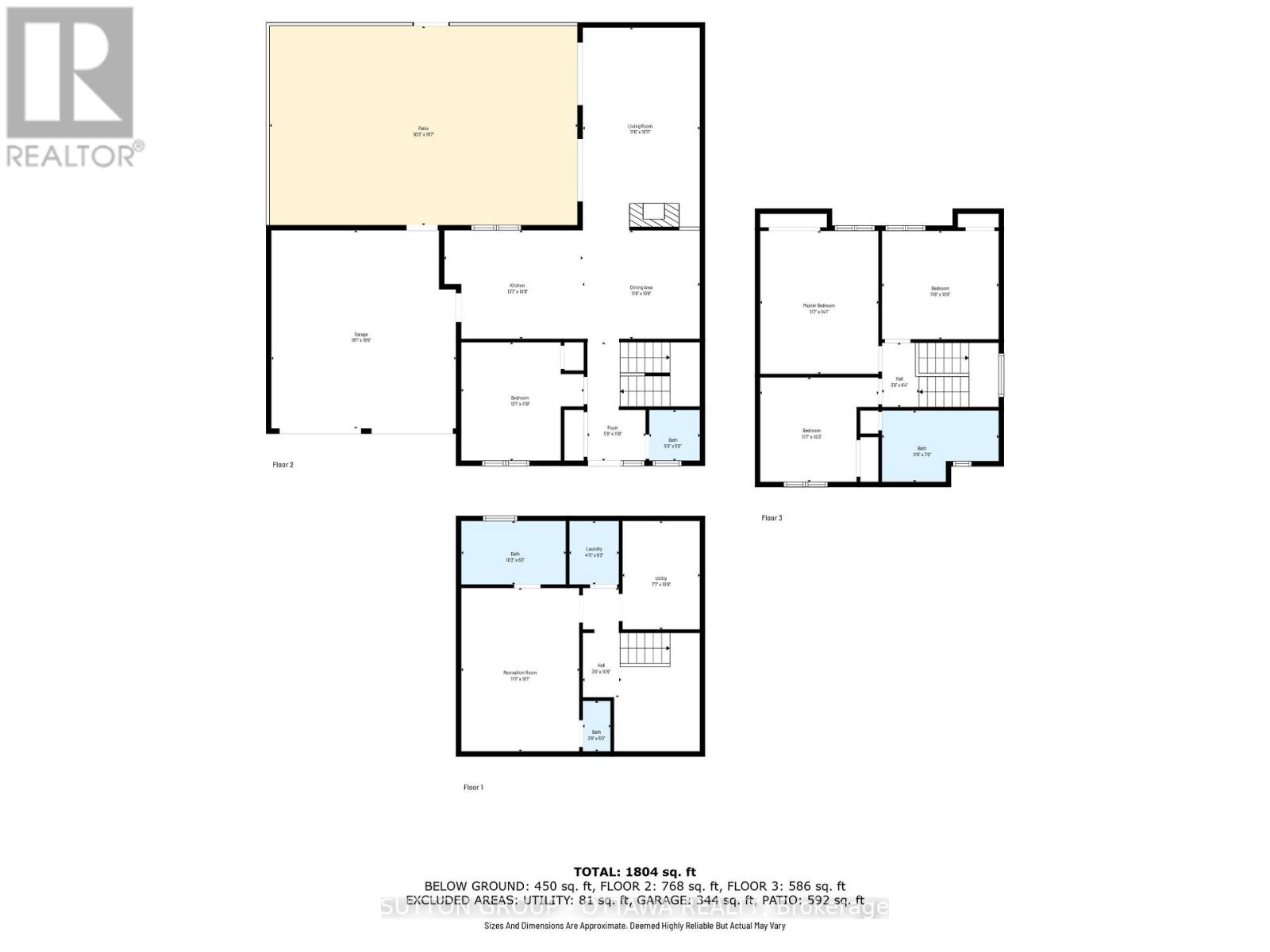35 Jackson Court Ottawa, Ontario K2K 1B6
$474,900Maintenance, Water, Insurance, Common Area Maintenance
$817.07 Monthly
Maintenance, Water, Insurance, Common Area Maintenance
$817.07 MonthlyRarely available 4 + 1 bedroom, 3 bath home with double garage in Kanata's desirable Beaverbrook! Attached only at the garage, this move-in ready gem offers the feel of a semi-detached with no rear neighbours, a private driveway, and an extra-wide layout. Inside, enjoy a large living area, separate formal dining room, and a generously sized kitchen updated with a gas stove, high-end appliances, pot drawers, pull-out pantry, and garage access. The main floor includes a versatile bedroom/den perfect for an office or guest room. Upstairs offers three spacious bedrooms, while the fully finished basement adds another bedroom ready for your creative space, full bath, laundry, and storage. Stylish updates include hardwood stairs, modern iron/wood railing (2023), and laminate/tile flooring throughout completely carpet-free. Outside, enjoy a low-maintenance fenced yard with turf, stone, and a 7-ft interlock entry (2023). Located in a top school district, walkable to parks, transit, shopping, and just minutes to DND. BONUS: Pool access + direct path to Beaver Pond. This is one of the most spacious and best-priced homes in the area act fast, it wont last! Rare Find In That Nbrhd. For That Price, Opportunity Is Knocking !!! (id:49712)
Property Details
| MLS® Number | X12174385 |
| Property Type | Single Family |
| Neigbourhood | Kanata |
| Community Name | 9001 - Kanata - Beaverbrook |
| Community Features | Pet Restrictions |
| Features | Carpet Free, In-law Suite |
| Parking Space Total | 6 |
| Pool Type | Outdoor Pool |
Building
| Bathroom Total | 3 |
| Bedrooms Above Ground | 4 |
| Bedrooms Below Ground | 1 |
| Bedrooms Total | 5 |
| Amenities | Fireplace(s) |
| Appliances | Garage Door Opener Remote(s), Dishwasher, Dryer, Microwave, Stove, Washer, Refrigerator |
| Basement Development | Finished |
| Basement Type | N/a (finished) |
| Cooling Type | Central Air Conditioning |
| Exterior Finish | Stucco |
| Fireplace Present | Yes |
| Fireplace Total | 1 |
| Half Bath Total | 1 |
| Heating Fuel | Natural Gas |
| Heating Type | Forced Air |
| Stories Total | 2 |
| Size Interior | 1,400 - 1,599 Ft2 |
| Type | Row / Townhouse |
Parking
| Attached Garage | |
| Garage | |
| Inside Entry |
Land
| Acreage | No |
Rooms
| Level | Type | Length | Width | Dimensions |
|---|---|---|---|---|
| Second Level | Primary Bedroom | 3.53 m | 5.08 m | 3.53 m x 5.08 m |
| Second Level | Bedroom 2 | 3.55 m | 3.12 m | 3.55 m x 3.12 m |
| Second Level | Bedroom 3 | 3.42 m | 3.42 m | 3.42 m x 3.42 m |
| Second Level | Bathroom | 3.43 m | 2.1 m | 3.43 m x 2.1 m |
| Lower Level | Bathroom | Measurements not available | ||
| Lower Level | Laundry Room | Measurements not available | ||
| Lower Level | Recreational, Games Room | 6.85 m | 7.08 m | 6.85 m x 7.08 m |
| Main Level | Living Room | 6.09 m | 3.42 m | 6.09 m x 3.42 m |
| Main Level | Dining Room | 3.42 m | 2 m | 3.42 m x 2 m |
| Main Level | Kitchen | 4.01 m | 3.35 m | 4.01 m x 3.35 m |
| Main Level | Bedroom | 3.55 m | 3.53 m | 3.55 m x 3.53 m |
| Main Level | Bathroom | 1.47 m | 1 m | 1.47 m x 1 m |
https://www.realtor.ca/real-estate/28368697/35-jackson-court-ottawa-9001-kanata-beaverbrook


474 Hazeldean, Unit 13-B
Kanata, Ontario K2L 4E5
