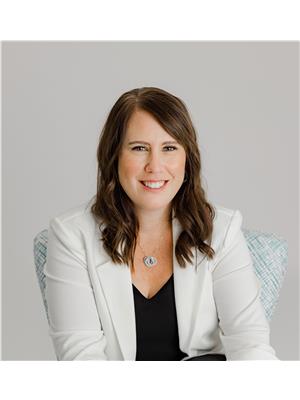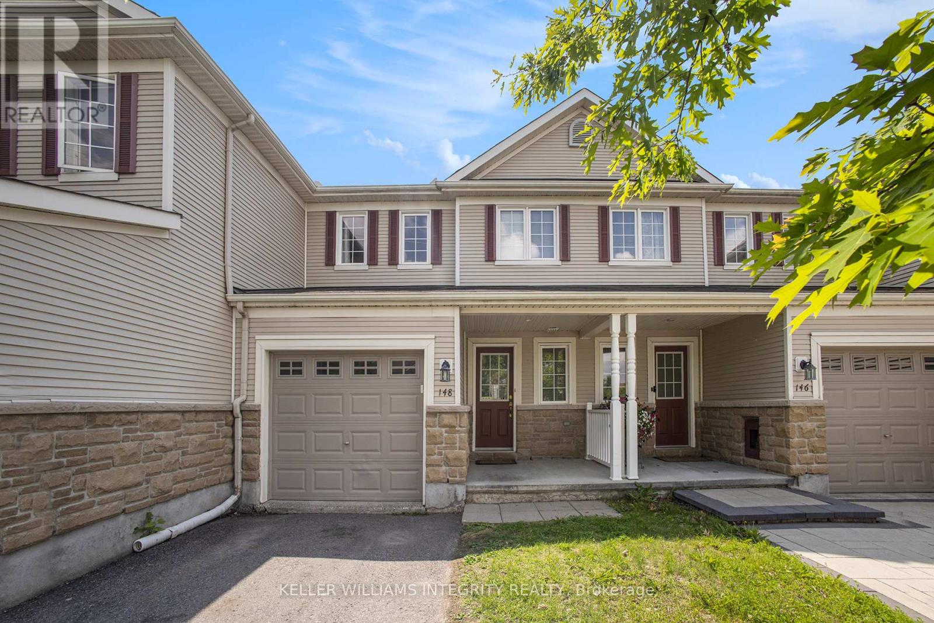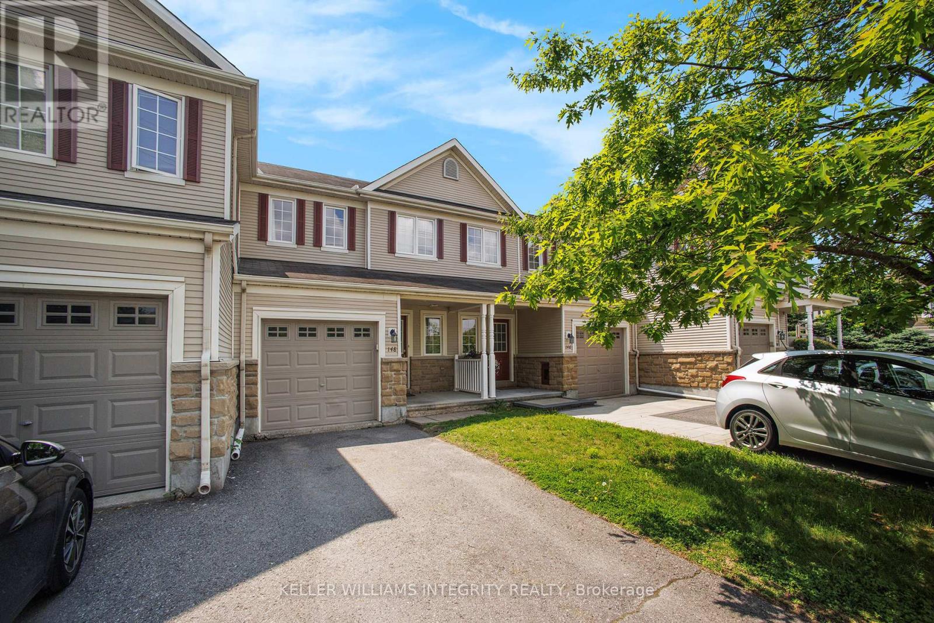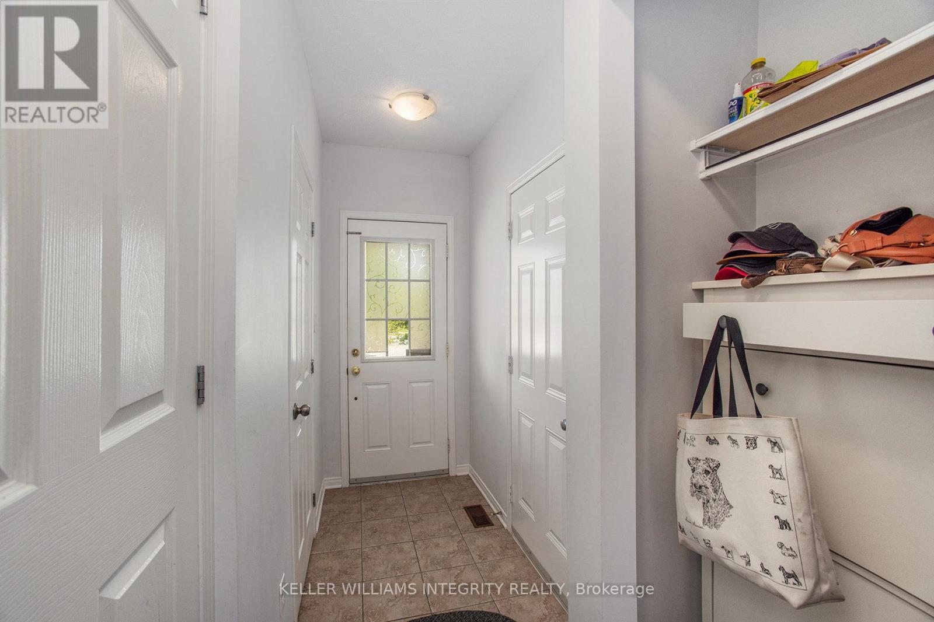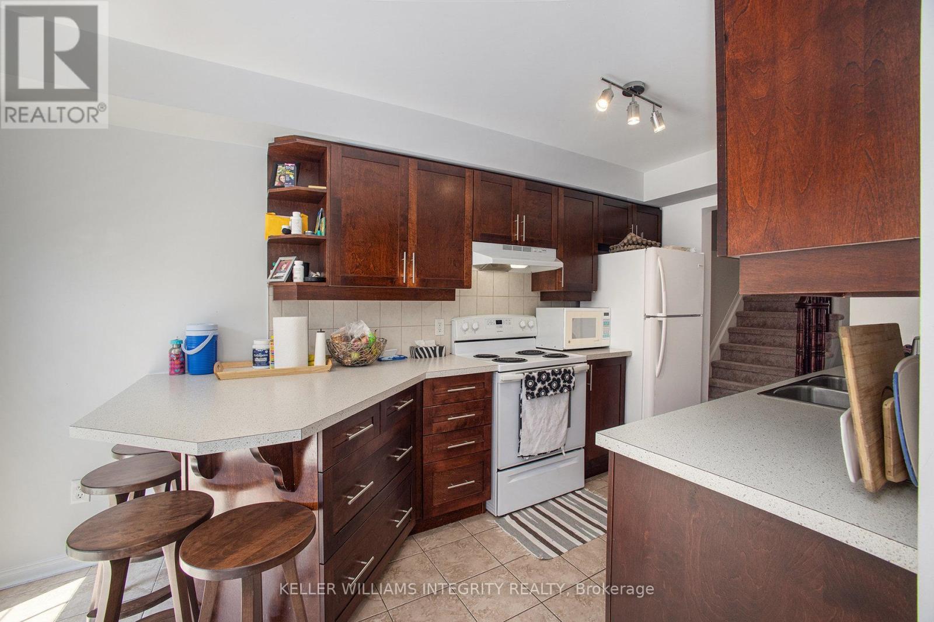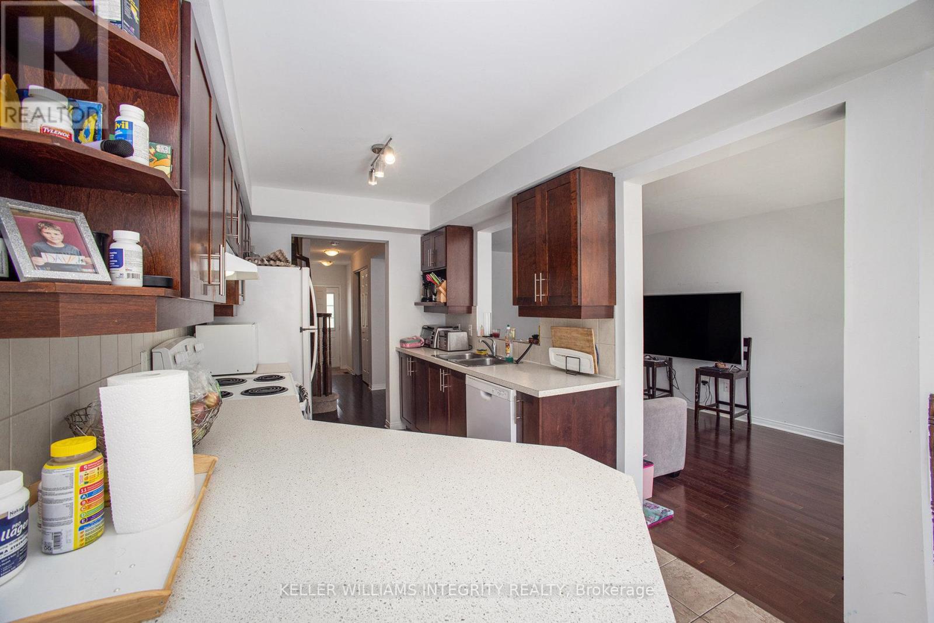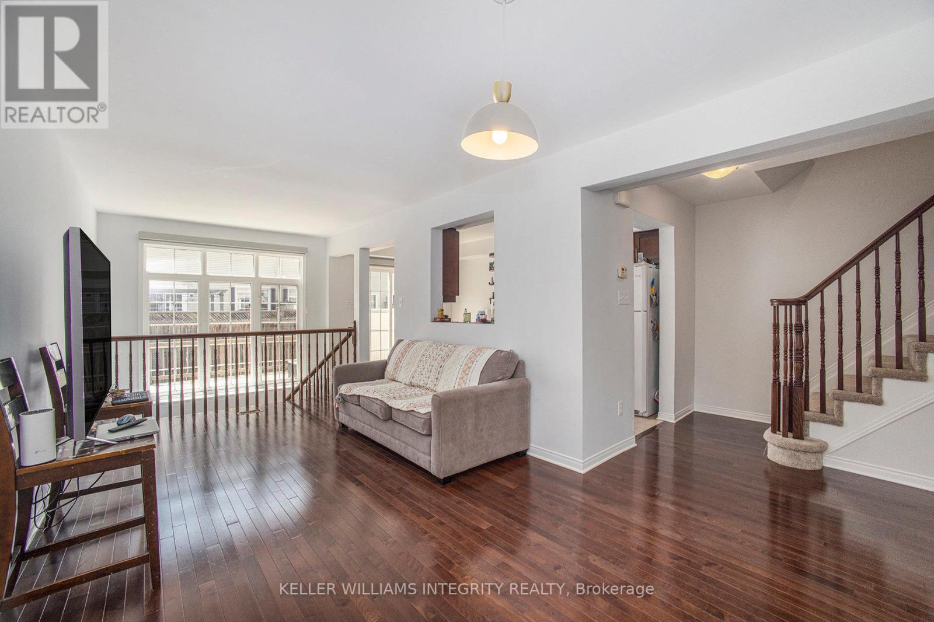3 Bedroom
3 Bathroom
1,100 - 1,500 ft2
Fireplace
Central Air Conditioning
Forced Air
$2,600 Monthly
This ones got it all, seriously, it checks every box! With 3 bedrooms, 2.5 bathrooms, and a layout that just makes sense, this home is as comfy as it is stylish. The main floor shines with gorgeous hardwood floors and a big picture window that floods the space with natural light. The kitchen is sleek and practical, with a peninsula breakfast bar and direct access to the backyard.An open pass through keeps everything feeling bright and airy. Upstairs, the primary bedroom is a dream with a walk-in closet (yes, it has a window!) and a spa-like ensuite featuring a soaker tub and a separate shower. Two more spacious bedrooms and a fresh main bathroom complete the upper level. And those vinyl floors? They look great and handle everyday life like champs.The basement is fully finished with a cozy rec room with a fire place. Perfect for movie nights,a play area or an office. There's also a large unfinished area for laundry and all your storage needs. Out back, you've got a fully fenced yard and a big deck ready for BBQ season!Tucked into a welcoming, family-friendly neighborhood, this home is close to schools, parks, transit, and all the essentials. Its stylish, well cared for, and move-in ready. A rental you can really make feel your home! (id:49712)
Property Details
|
MLS® Number
|
X12217419 |
|
Property Type
|
Single Family |
|
Neigbourhood
|
Barrhaven West |
|
Community Name
|
7708 - Barrhaven - Stonebridge |
|
Parking Space Total
|
2 |
Building
|
Bathroom Total
|
3 |
|
Bedrooms Above Ground
|
3 |
|
Bedrooms Total
|
3 |
|
Amenities
|
Fireplace(s) |
|
Appliances
|
Garage Door Opener Remote(s), Dishwasher, Dryer, Garage Door Opener, Hood Fan, Water Heater, Stove, Washer, Refrigerator |
|
Basement Development
|
Partially Finished |
|
Basement Type
|
N/a (partially Finished) |
|
Construction Style Attachment
|
Attached |
|
Cooling Type
|
Central Air Conditioning |
|
Exterior Finish
|
Vinyl Siding, Stone |
|
Fireplace Present
|
Yes |
|
Fireplace Total
|
1 |
|
Foundation Type
|
Poured Concrete |
|
Half Bath Total
|
1 |
|
Heating Fuel
|
Natural Gas |
|
Heating Type
|
Forced Air |
|
Stories Total
|
2 |
|
Size Interior
|
1,100 - 1,500 Ft2 |
|
Type
|
Row / Townhouse |
|
Utility Water
|
Municipal Water |
Parking
Land
|
Acreage
|
No |
|
Sewer
|
Sanitary Sewer |
|
Size Depth
|
98 Ft ,4 In |
|
Size Frontage
|
19 Ft ,8 In |
|
Size Irregular
|
19.7 X 98.4 Ft |
|
Size Total Text
|
19.7 X 98.4 Ft |
Rooms
| Level |
Type |
Length |
Width |
Dimensions |
|
Second Level |
Primary Bedroom |
4.57 m |
3.4 m |
4.57 m x 3.4 m |
|
Second Level |
Bedroom 2 |
3.04 m |
2.84 m |
3.04 m x 2.84 m |
|
Second Level |
Bedroom 3 |
3.04 m |
2.84 m |
3.04 m x 2.84 m |
|
Basement |
Recreational, Games Room |
5.58 m |
4.26 m |
5.58 m x 4.26 m |
|
Main Level |
Living Room |
6.09 m |
3.25 m |
6.09 m x 3.25 m |
|
Main Level |
Dining Room |
2.48 m |
2.28 m |
2.48 m x 2.28 m |
|
Main Level |
Kitchen |
2.64 m |
2.48 m |
2.64 m x 2.48 m |
https://www.realtor.ca/real-estate/28461673/148-goldwood-private-ottawa-7708-barrhaven-stonebridge
KELLER WILLIAMS INTEGRITY REALTY
2148 Carling Ave., Units 5 & 6
Ottawa,
Ontario
K2A 1H1
(613) 829-1818
