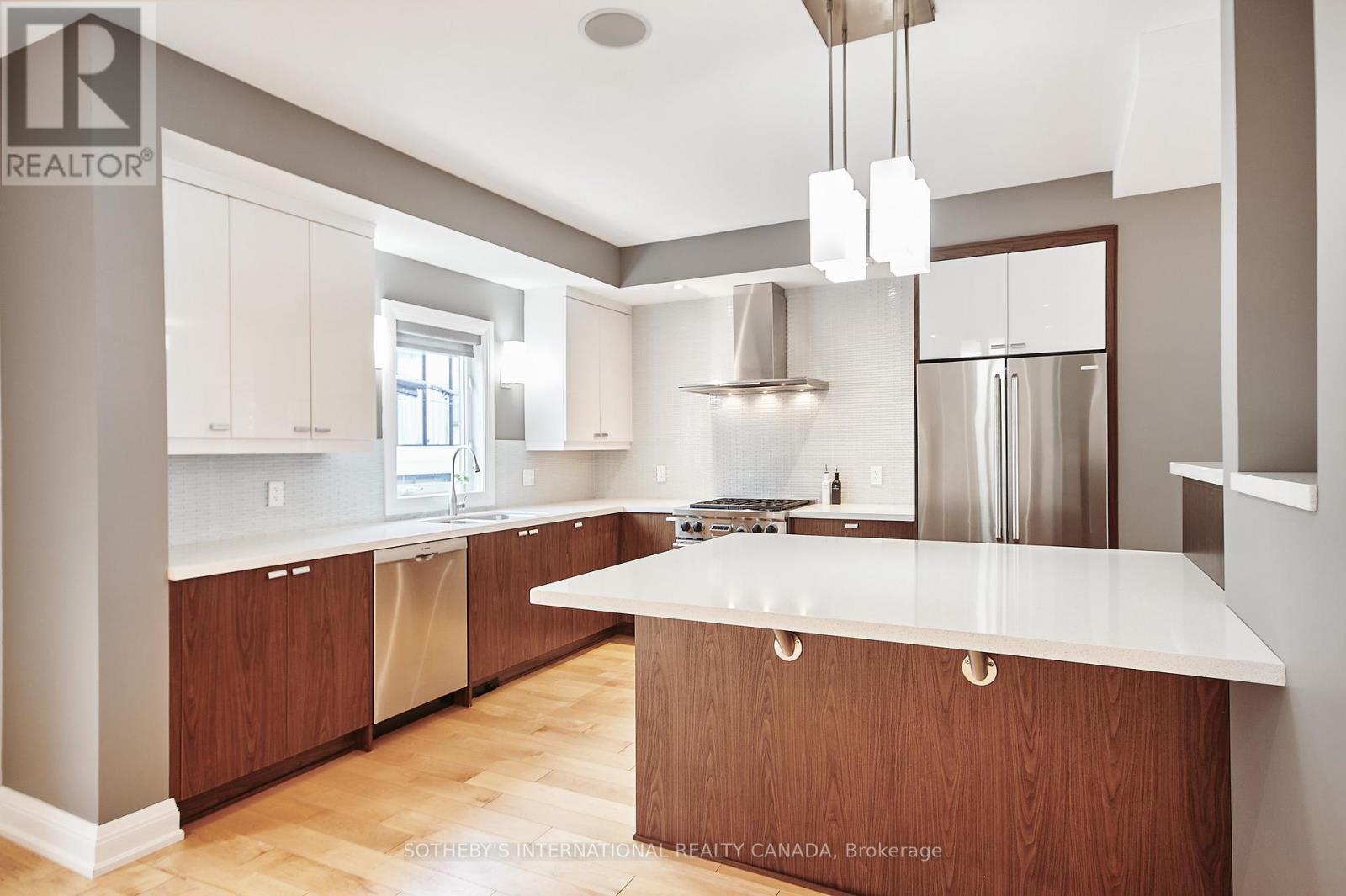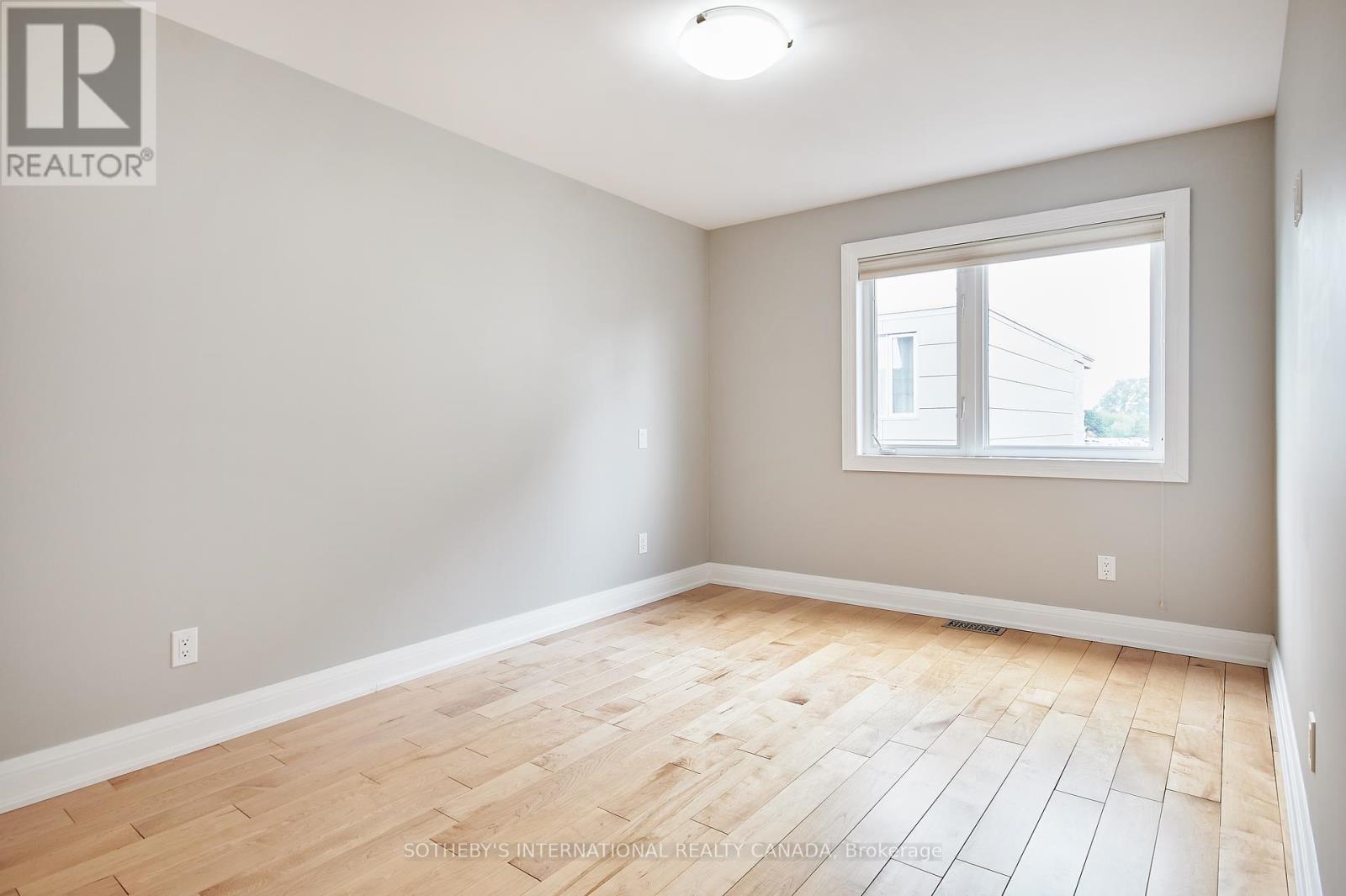3 Bedroom
3 Bathroom
2,000 - 2,500 ft2
Fireplace
Central Air Conditioning
Forced Air
$5,000 Monthly
Incredible location! This fabulous 3-bedroom home is just steps away from the vibrant shops and restaurants of Richmond Rd. Enjoy the convenience of being moments from the transit way, allowing for easy commuting and exploration of the city. This fantastic residence boasts high ceilings, spacious bedrooms, and a bright, inviting family room, perfect for relaxation and gatherings. The open concept living area on the main floor is designed for modern living, featuring a stunning kitchen equipped with elegant quartz countertops, a premium Wolf gas stove, a generous island for entertaining, and ample cabinetry for all your storage needs. With two balconies, a cozy patio, and an expansive rooftop deck, you'll have plenty of outdoor space to enjoy the fresh air and breathtaking views. Additionally, the neighborhood is home to excellent schools, making it an ideal choice for families. Don't miss the opportunity to make this remarkable home yours you won't be disappointed! (id:49712)
Property Details
|
MLS® Number
|
X12217742 |
|
Property Type
|
Single Family |
|
Neigbourhood
|
Westboro Beach |
|
Community Name
|
5102 - Westboro West |
|
Parking Space Total
|
3 |
Building
|
Bathroom Total
|
3 |
|
Bedrooms Above Ground
|
3 |
|
Bedrooms Total
|
3 |
|
Amenities
|
Fireplace(s) |
|
Appliances
|
Garage Door Opener Remote(s), Dishwasher, Dryer, Hood Fan, Microwave, Stove, Washer, Wine Fridge, Refrigerator |
|
Basement Development
|
Finished |
|
Basement Type
|
Full (finished) |
|
Construction Style Attachment
|
Semi-detached |
|
Cooling Type
|
Central Air Conditioning |
|
Exterior Finish
|
Stone, Stucco |
|
Fireplace Present
|
Yes |
|
Fireplace Total
|
1 |
|
Foundation Type
|
Poured Concrete |
|
Half Bath Total
|
1 |
|
Heating Fuel
|
Natural Gas |
|
Heating Type
|
Forced Air |
|
Stories Total
|
3 |
|
Size Interior
|
2,000 - 2,500 Ft2 |
|
Type
|
House |
|
Utility Water
|
Municipal Water |
Parking
Land
|
Acreage
|
No |
|
Sewer
|
Sanitary Sewer |
|
Size Depth
|
68 Ft ,3 In |
|
Size Frontage
|
28 Ft ,8 In |
|
Size Irregular
|
28.7 X 68.3 Ft |
|
Size Total Text
|
28.7 X 68.3 Ft |
Rooms
| Level |
Type |
Length |
Width |
Dimensions |
|
Second Level |
Primary Bedroom |
4.57 m |
3.3 m |
4.57 m x 3.3 m |
|
Second Level |
Bedroom 2 |
4.69 m |
3.65 m |
4.69 m x 3.65 m |
|
Second Level |
Bedroom 3 |
4.16 m |
3.5 m |
4.16 m x 3.5 m |
|
Third Level |
Other |
5.18 m |
4.26 m |
5.18 m x 4.26 m |
|
Lower Level |
Family Room |
6.09 m |
4.36 m |
6.09 m x 4.36 m |
|
Main Level |
Kitchen |
4.16 m |
3.81 m |
4.16 m x 3.81 m |
|
Main Level |
Dining Room |
3.73 m |
3.25 m |
3.73 m x 3.25 m |
|
Main Level |
Living Room |
6.29 m |
4.16 m |
6.29 m x 4.16 m |
https://www.realtor.ca/real-estate/28462669/384-berkley-avenue-ottawa-5102-westboro-west
SOTHEBY'S INTERNATIONAL REALTY CANADA
1 Rideau Street, Unit 700
Ottawa,
Ontario
K1N 8S7
(613) 691-4008





































