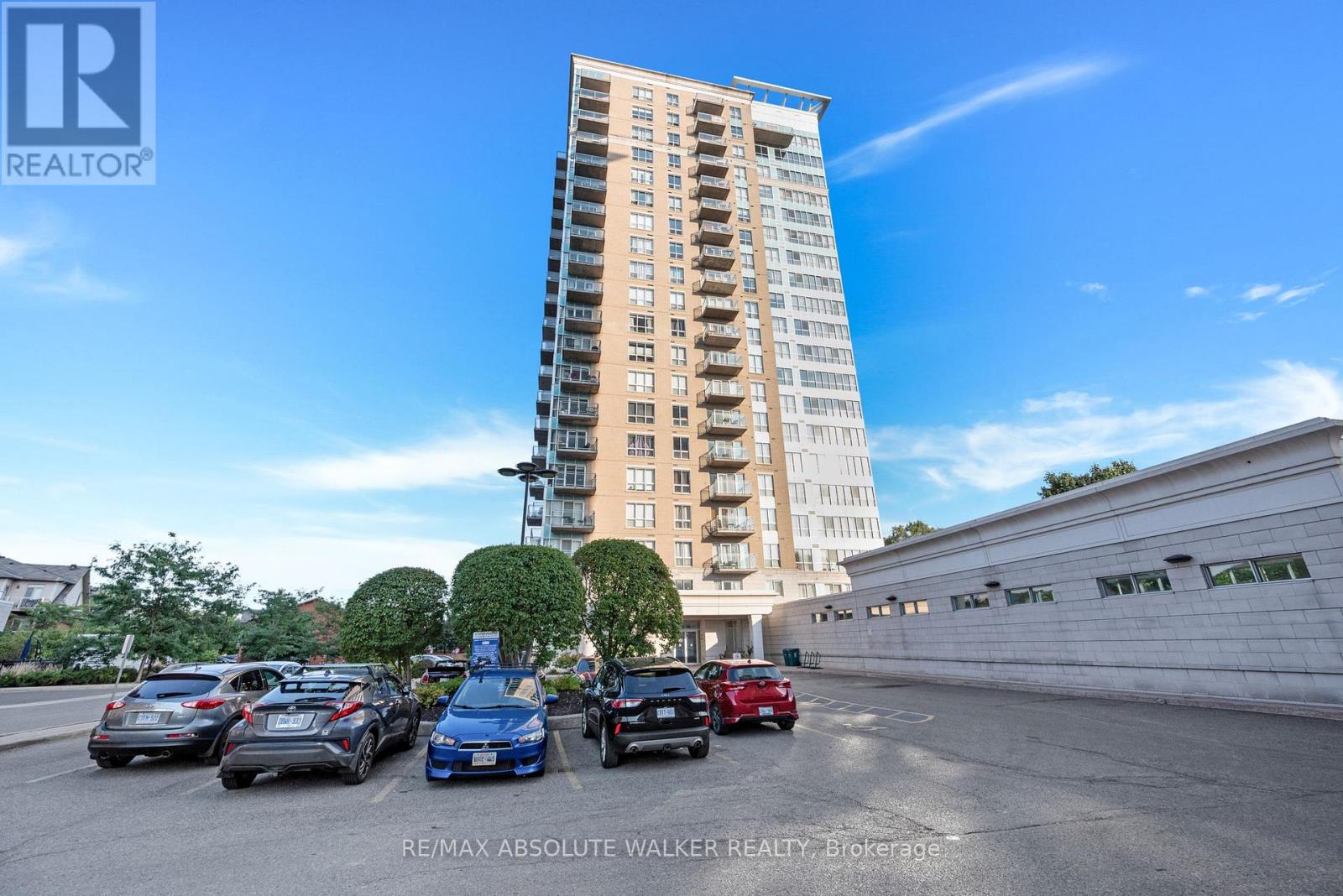307 - 90 Landry Street Ottawa, Ontario K1L 0A9
$599,900Maintenance, Heat, Insurance, Water, Parking
$660.55 Monthly
Maintenance, Heat, Insurance, Water, Parking
$660.55 MonthlyWelcome to this beautifully appointed two-bedroom, two-bathroom condo designed for comfort, flexibility, and style. Perched high above the city with brilliant natural light streaming through the large windows. The modern kitchen showcases granite countertops, sleek stainless steel appliances, and a convenient breakfast bar perfect for entertaining or casual dining. The open-concept layout flows effortlessly into the living area, which opens onto a private balcony where you can relax and enjoy the skyline. Rich hardwood flooring adds warmth and elegance throughout. The spacious primary bedroom features a walk-in closet and a private ensuite bath, while the second bedroom and full bathroom provide added versatility. Residents enjoy access to premium amenities including a fitness centre, indoor pool, party room, and more. Located just steps from scenic walking and biking trails, the shops and cafes of Beechwood Village, and only minutes from the ByWard Market and downtown Ottawa. (id:49712)
Property Details
| MLS® Number | X12221143 |
| Property Type | Single Family |
| Neigbourhood | Vanier |
| Community Name | 3402 - Vanier |
| Amenities Near By | Hospital, Public Transit, Park, Schools |
| Community Features | Pet Restrictions, Community Centre |
| Features | Elevator, Balcony, Carpet Free, In Suite Laundry |
| Parking Space Total | 1 |
| Pool Type | Indoor Pool |
| View Type | City View |
Building
| Bathroom Total | 2 |
| Bedrooms Above Ground | 2 |
| Bedrooms Total | 2 |
| Age | 11 To 15 Years |
| Amenities | Exercise Centre, Party Room, Recreation Centre, Storage - Locker |
| Appliances | Garage Door Opener Remote(s), Dishwasher, Dryer, Microwave, Stove, Washer, Window Coverings, Refrigerator |
| Cooling Type | Central Air Conditioning |
| Exterior Finish | Concrete |
| Fire Protection | Monitored Alarm, Smoke Detectors |
| Heating Fuel | Natural Gas |
| Heating Type | Forced Air |
| Size Interior | 900 - 999 Ft2 |
| Type | Apartment |
Parking
| Underground | |
| Garage |
Land
| Acreage | No |
| Land Amenities | Hospital, Public Transit, Park, Schools |
| Zoning Description | R6-104 |
Rooms
| Level | Type | Length | Width | Dimensions |
|---|---|---|---|---|
| Main Level | Kitchen | 2.36 m | 2.49 m | 2.36 m x 2.49 m |
| Main Level | Living Room | 5.66 m | 3.88 m | 5.66 m x 3.88 m |
| Main Level | Primary Bedroom | 3.23 m | 4.04 m | 3.23 m x 4.04 m |
| Main Level | Bedroom | 3.96 m | 2.82 m | 3.96 m x 2.82 m |
https://www.realtor.ca/real-estate/28469655/307-90-landry-street-ottawa-3402-vanier

Salesperson
(613) 220-7213
www.walkerottawa.com/
www.facebook.com/walkerottawa/
twitter.com/walkerottawa?lang=en
238 Argyle Ave Unit A
Ottawa, Ontario K2P 1B9
































