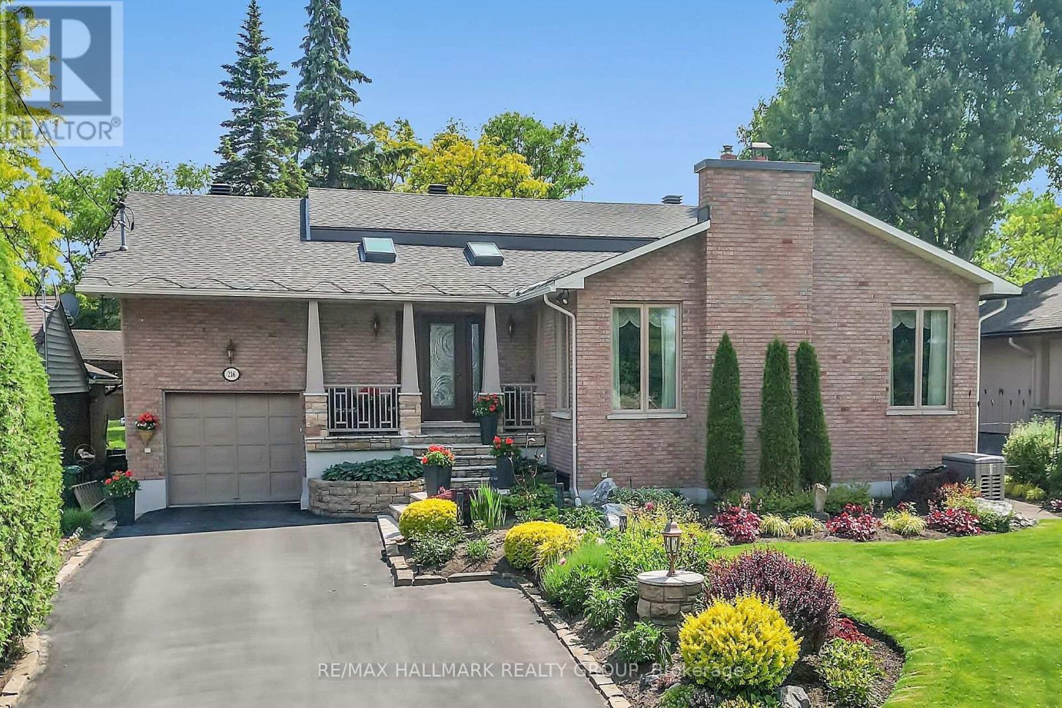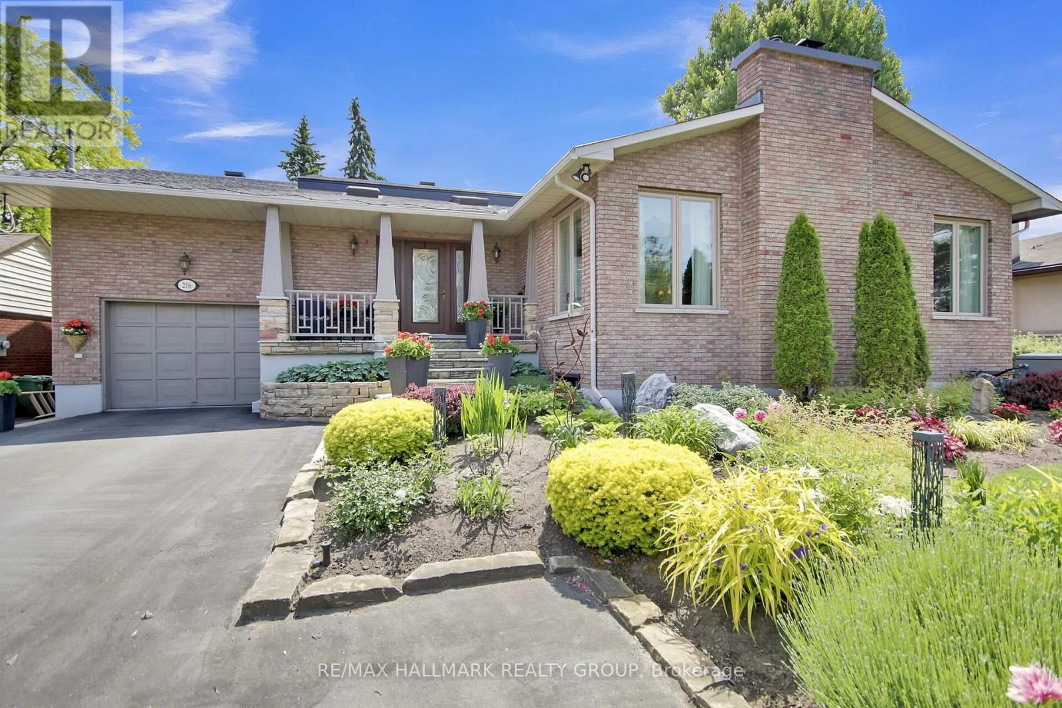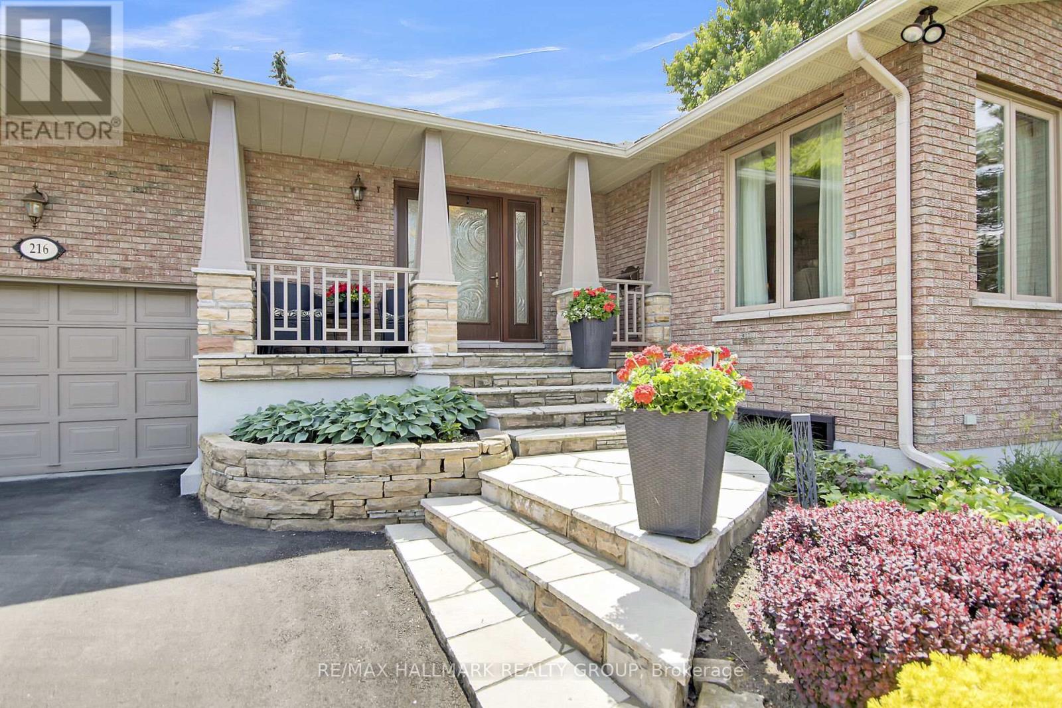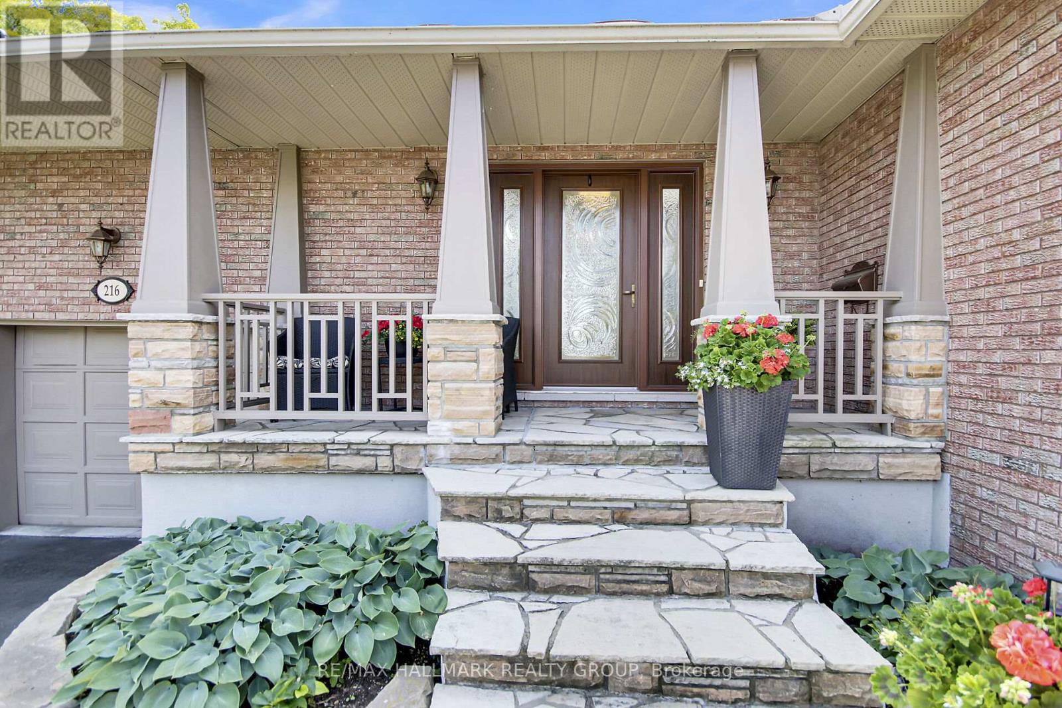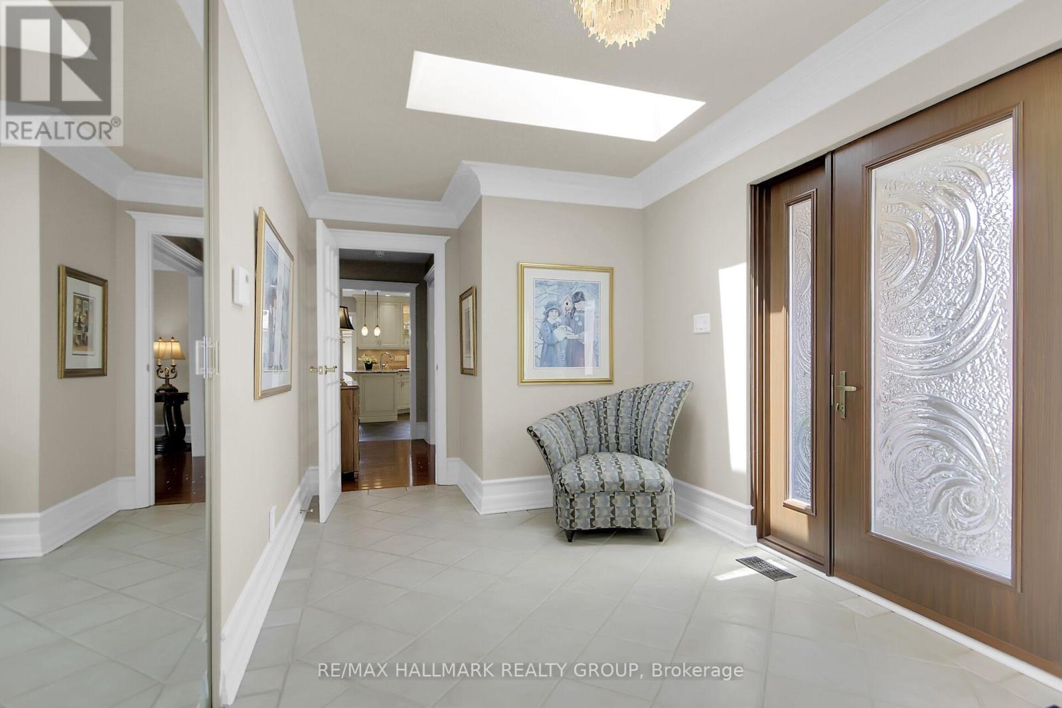4 Bedroom
2 Bathroom
3,000 - 3,500 ft2
Fireplace
Central Air Conditioning
Forced Air
Landscaped, Lawn Sprinkler
$1,699,900
As a song once said "It's Simply the Best", backing onto NCC Parkland and across from the Ottawa River Waterfront. Absolutely stunning 4 bedroom brick and stucco 5 level split with huge principal rooms including the family room, 4 season sun room and rec room. Stone walkway to the covered verandah and large greeting foyer w/two skylights leading to the living room/w wood burning fireplace, formal dining room, kitchen w/3 seat breakfast bar, 5 appliances included. The upper level has the primary bedroom w/ patio doors to rear composite deck 14'8"x7'6" overlooking expansive gardens, the main 6 piece bath renovated '23, 2nd large bedroom. Stepping down from the main level to the 'in between level' you have the large family room w/patio doors to the massive sunroom w/4 skylights which also leads to a 15'x11' covered patio. 2 bedrooms, renovated 3 pc bath and laundry/mudroom complete this level. Then to lower level rec room w/gas fireplace and office. Extensive gardens meticulously maintained, irrigation system. Kohler generator '23, roof and skylights (6) '22, all windows and patio doors '16, high efficiency gas furnace '15, gleaming hardwood floors and tile throughout. Unfinished basement for plenty of storage.Tandem double garage with storage loft. 5 public water accesses on Grandview and Nesbitt for all your watersports, Nepean Sailing Club and Andrew Haydon Park only 5 minutes away, Barry Mullen Park on Grandview. Major employer DND at the end of the street 1km. In a city of over a million inhabitants, few have imagined that such a place exists close to ordinary urban life. Live here and it will become your secret also- one you will share only with the bald eagles, osprey, foxes, deer, coyotes and snowy owls you'll glimpse here from time to time. A wonderful community here on the Grandview Golden Mile. You'll love it. (id:49712)
Property Details
|
MLS® Number
|
X12221472 |
|
Property Type
|
Single Family |
|
Neigbourhood
|
Bay |
|
Community Name
|
7001 - Crystal Bay/Rocky Point |
|
Amenities Near By
|
Hospital |
|
Community Features
|
School Bus |
|
Features
|
Cul-de-sac, Backs On Greenbelt, Conservation/green Belt, Sump Pump |
|
Parking Space Total
|
7 |
|
Structure
|
Patio(s), Deck, Shed |
|
View Type
|
View Of Water |
Building
|
Bathroom Total
|
2 |
|
Bedrooms Above Ground
|
4 |
|
Bedrooms Total
|
4 |
|
Amenities
|
Fireplace(s) |
|
Appliances
|
Garage Door Opener Remote(s), Central Vacuum, Water Meter, Dishwasher, Freezer, Garage Door Opener, Microwave, Oven, Stove, Window Coverings, Refrigerator |
|
Basement Development
|
Unfinished |
|
Basement Type
|
N/a (unfinished) |
|
Construction Style Attachment
|
Detached |
|
Construction Style Split Level
|
Backsplit |
|
Cooling Type
|
Central Air Conditioning |
|
Exterior Finish
|
Brick, Stucco |
|
Fire Protection
|
Alarm System, Smoke Detectors |
|
Fireplace Present
|
Yes |
|
Fireplace Total
|
2 |
|
Foundation Type
|
Poured Concrete |
|
Heating Fuel
|
Natural Gas |
|
Heating Type
|
Forced Air |
|
Size Interior
|
3,000 - 3,500 Ft2 |
|
Type
|
House |
|
Utility Power
|
Generator |
|
Utility Water
|
Municipal Water |
Parking
|
Attached Garage
|
|
|
Garage
|
|
|
Inside Entry
|
|
|
Tandem
|
|
Land
|
Acreage
|
No |
|
Land Amenities
|
Hospital |
|
Landscape Features
|
Landscaped, Lawn Sprinkler |
|
Sewer
|
Septic System |
|
Size Depth
|
150 Ft |
|
Size Frontage
|
70 Ft |
|
Size Irregular
|
70 X 150 Ft |
|
Size Total Text
|
70 X 150 Ft |
|
Zoning Description
|
R1e |
Rooms
| Level |
Type |
Length |
Width |
Dimensions |
|
Second Level |
Primary Bedroom |
5.87 m |
4.57 m |
5.87 m x 4.57 m |
|
Second Level |
Bedroom |
4.3 m |
3.89 m |
4.3 m x 3.89 m |
|
Lower Level |
Recreational, Games Room |
7.62 m |
6.86 m |
7.62 m x 6.86 m |
|
Lower Level |
Office |
2.75 m |
2.44 m |
2.75 m x 2.44 m |
|
Lower Level |
Utility Room |
2.39 m |
2.36 m |
2.39 m x 2.36 m |
|
Main Level |
Foyer |
4.19 m |
2.47 m |
4.19 m x 2.47 m |
|
Main Level |
Living Room |
5.52 m |
4.34 m |
5.52 m x 4.34 m |
|
Main Level |
Dining Room |
3.62 m |
3.38 m |
3.62 m x 3.38 m |
|
Main Level |
Kitchen |
4.78 m |
4.27 m |
4.78 m x 4.27 m |
|
In Between |
Laundry Room |
2.92 m |
2.34 m |
2.92 m x 2.34 m |
|
In Between |
Family Room |
5.29 m |
4.5 m |
5.29 m x 4.5 m |
|
In Between |
Sunroom |
7.63 m |
3.43 m |
7.63 m x 3.43 m |
|
In Between |
Bedroom 3 |
2.92 m |
2.61 m |
2.92 m x 2.61 m |
|
In Between |
Bedroom 4 |
3.91 m |
2.64 m |
3.91 m x 2.64 m |
Utilities
|
Cable
|
Installed |
|
Electricity
|
Installed |
https://www.realtor.ca/real-estate/28470386/216-grandview-road-ottawa-7001-crystal-bayrocky-point


