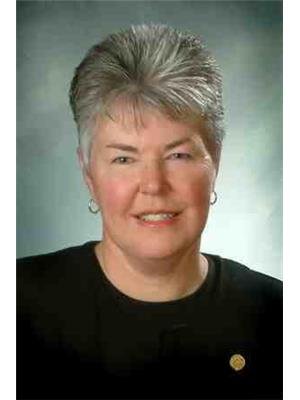4 Bedroom
2 Bathroom
1,500 - 2,000 ft2
Bungalow
Fireplace
Central Air Conditioning
Baseboard Heaters
$669,900
PRIDE OF OWNERSHIP SHOWS THROUGHOUT THIS 3+1 BEDROOM BUNGALOW ON THE EDGE OF ARNPRIOR WITH EASY ACCESS TO THE 417.BUILT IN 1983 BY THE SELLERS THERE HAVE BEEN MANY UPDATES SINCE THEN INCLUDING NEW SEPTIC BED IN 1992,HARDWOOD FLOORING IN LR/DR AND HALL 2008,ROOF 2014,FURNACE AND AC 2017 AND NEW GARAGE DOOR AND EXTERIOR DOORS 2019.THIS HOME HAS 2 GAS FIREPLACES 1 UP AND 1 DOWN FOR THOSE COLD WINTER NITES,MAIN FLOOR LAUNDRY,LARGE FAMILY ROOM,GOOD STORAGE AND COLD STORAGE ROOMS.THE 16X16 REAR DECK IS GREAT FOR ENTERTAINING.BEAUTIFULLY GROOMED YARD AND SPOTLESS INTERIOR MAKE THIS A PLEASURE TO SHOW. hydro-1601.24,gas-1129.19. septic pumped May 2023 (id:49712)
Property Details
|
MLS® Number
|
X12227064 |
|
Property Type
|
Single Family |
|
Community Name
|
551 - Mcnab/Braeside Twps |
|
Features
|
Sump Pump |
|
Parking Space Total
|
6 |
|
Structure
|
Shed |
Building
|
Bathroom Total
|
2 |
|
Bedrooms Above Ground
|
3 |
|
Bedrooms Below Ground
|
1 |
|
Bedrooms Total
|
4 |
|
Age
|
31 To 50 Years |
|
Appliances
|
Central Vacuum, Garage Door Opener Remote(s), Water Heater, Blinds, Dishwasher, Dryer, Garage Door Opener, Stove, Washer, Refrigerator |
|
Architectural Style
|
Bungalow |
|
Basement Development
|
Finished |
|
Basement Type
|
N/a (finished) |
|
Construction Style Attachment
|
Detached |
|
Cooling Type
|
Central Air Conditioning |
|
Exterior Finish
|
Aluminum Siding, Brick |
|
Fireplace Present
|
Yes |
|
Fireplace Total
|
2 |
|
Flooring Type
|
Hardwood |
|
Foundation Type
|
Poured Concrete |
|
Half Bath Total
|
1 |
|
Heating Fuel
|
Natural Gas |
|
Heating Type
|
Baseboard Heaters |
|
Stories Total
|
1 |
|
Size Interior
|
1,500 - 2,000 Ft2 |
|
Type
|
House |
|
Utility Water
|
Drilled Well |
Parking
Land
|
Acreage
|
No |
|
Sewer
|
Septic System |
|
Size Depth
|
176 Ft |
|
Size Frontage
|
95 Ft |
|
Size Irregular
|
95 X 176 Ft |
|
Size Total Text
|
95 X 176 Ft |
Rooms
| Level |
Type |
Length |
Width |
Dimensions |
|
Basement |
Bedroom |
3.79 m |
4.22 m |
3.79 m x 4.22 m |
|
Basement |
Utility Room |
4.94 m |
1.74 m |
4.94 m x 1.74 m |
|
Basement |
Other |
4.53 m |
4.22 m |
4.53 m x 4.22 m |
|
Basement |
Recreational, Games Room |
6.83 m |
7.32 m |
6.83 m x 7.32 m |
|
Main Level |
Living Room |
6 m |
4.08 m |
6 m x 4.08 m |
|
Main Level |
Dining Room |
3.83 m |
3.49 m |
3.83 m x 3.49 m |
|
Main Level |
Kitchen |
3.34 m |
3.78 m |
3.34 m x 3.78 m |
|
Main Level |
Primary Bedroom |
4.45 m |
4.29 m |
4.45 m x 4.29 m |
|
Main Level |
Bedroom |
3.49 m |
3.78 m |
3.49 m x 3.78 m |
|
Main Level |
Bedroom |
2.99 m |
3.78 m |
2.99 m x 3.78 m |
|
Main Level |
Laundry Room |
1.89 m |
2.6 m |
1.89 m x 2.6 m |
|
Main Level |
Bathroom |
2.52 m |
3.89 m |
2.52 m x 3.89 m |
|
Main Level |
Bathroom |
1.52 m |
1.52 m |
1.52 m x 1.52 m |
Utilities
|
Cable
|
Installed |
|
Electricity
|
Installed |
https://www.realtor.ca/real-estate/28481884/37-wabalac-drive-e-mcnabbraeside-551-mcnabbraeside-twps





































