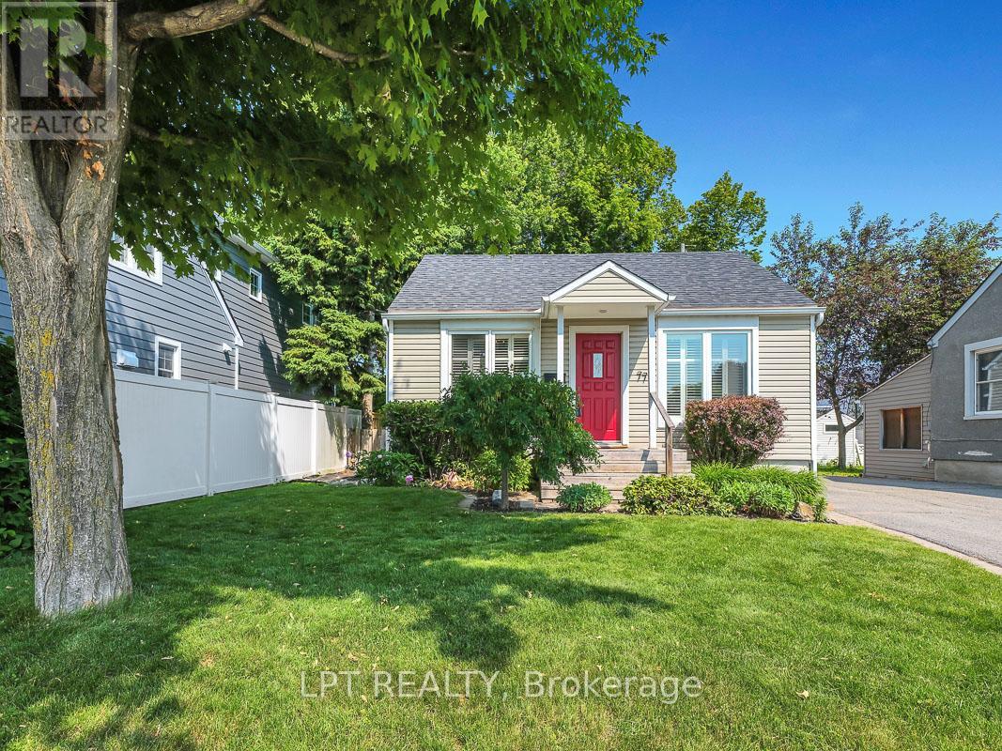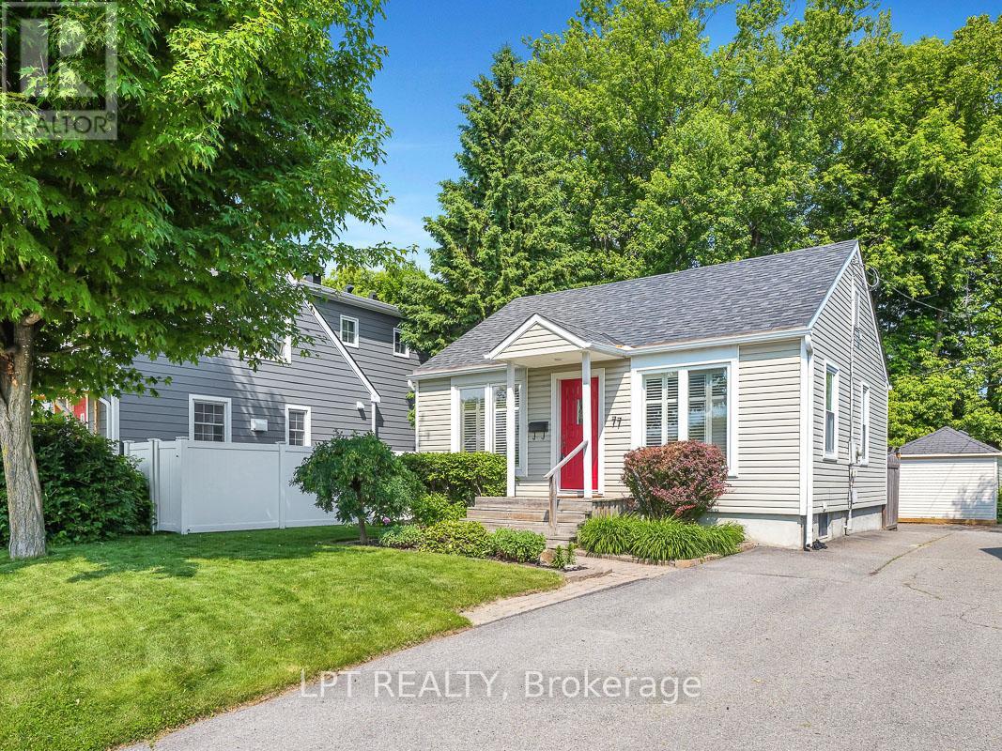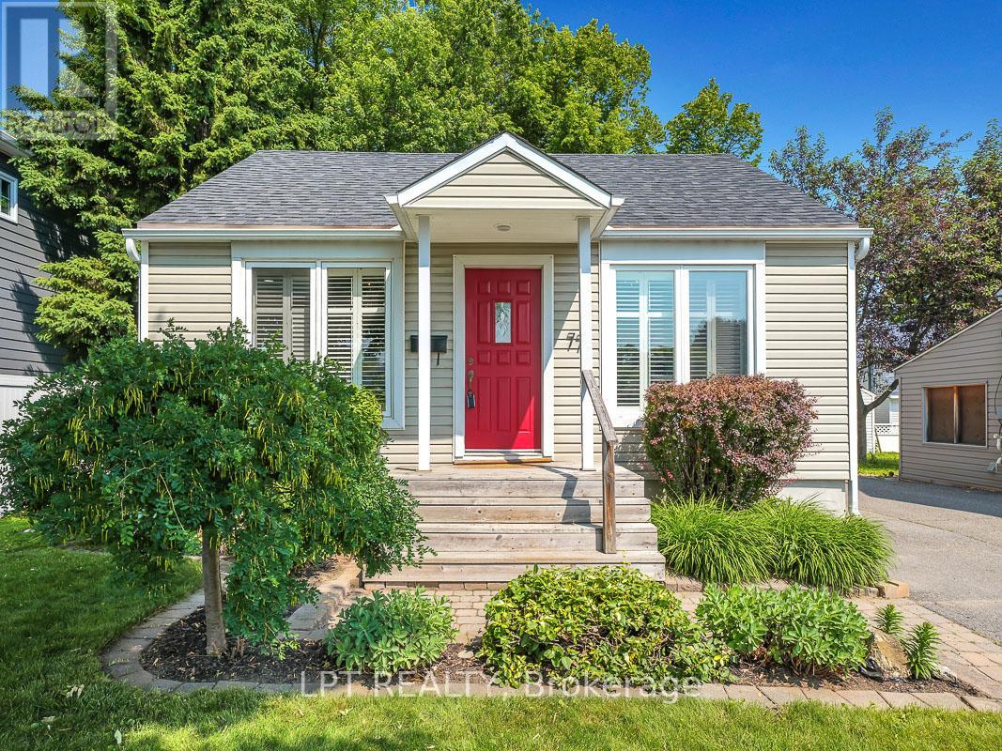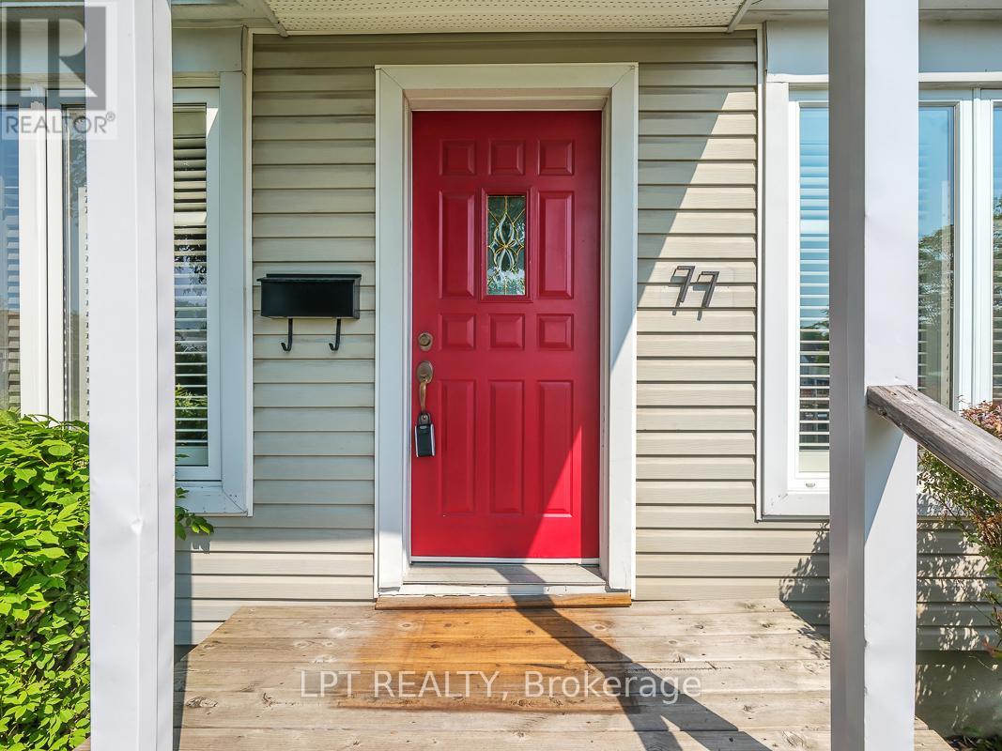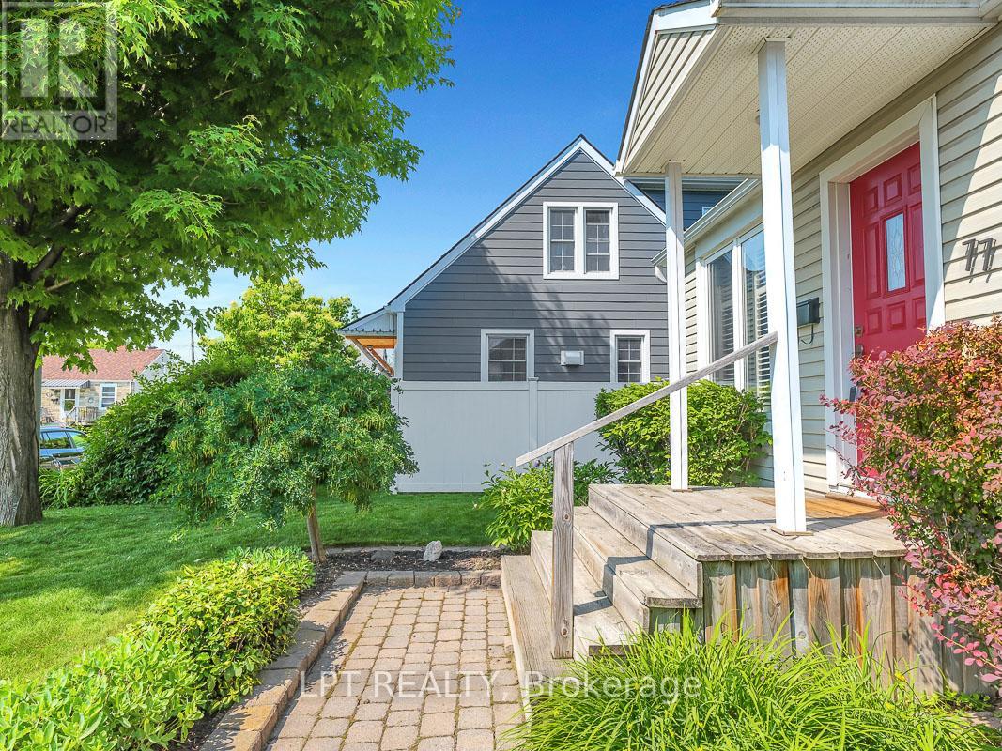2 Bedroom
2 Bathroom
0 - 699 ft2
Bungalow
Central Air Conditioning
Forced Air
Landscaped
$665,000
Open House Sunday June 22, 2-4 PM Charming, bright and beautifully maintained 1+1 bedroom, 2 bathroom bungalow located on one of Carlington's most desirable streets. Nestled on a quiet cul-de-sac in Veterans Village, this home overlooks Harrold Place Park with its splash pad and playground - a true community hub. The main floor features hardwood floors, 12 foot vaulted ceiling, and an open-concept living and dining space that flows into a stylish kitchen with stainless steel appliances and new counters, sink, and faucet (2023). Pot lights (2021) and large windows with California shutters make the space feel warm and inviting. The vaulted ceilings continue into the primary bedroom that overlooks the fully fenced and landscaped backyard. The finished lower level offers flexible space with a rec room, office/guest area, laundry, and a second full bath. New flooring (2024) and a new furnace (2023) add peace of mind. Smart updates include an Ecobee thermostat and a new fence on the west side, fully enclosing the backyard with a generously sized shed. Parking for 2 cars. Just steps to transit and shopping. Overnight notice for showings preferred, 24 hour irrevocable on all offers. Book a viewing today! (id:49712)
Open House
This property has open houses!
Starts at:
2:00 pm
Ends at:
4:00 pm
Property Details
|
MLS® Number
|
X12228862 |
|
Property Type
|
Single Family |
|
Neigbourhood
|
Carlington |
|
Community Name
|
5302 - Carlington |
|
Amenities Near By
|
Park, Public Transit |
|
Community Features
|
School Bus |
|
Equipment Type
|
Water Heater |
|
Features
|
Flat Site |
|
Parking Space Total
|
2 |
|
Rental Equipment Type
|
Water Heater |
|
Structure
|
Deck, Patio(s), Shed |
Building
|
Bathroom Total
|
2 |
|
Bedrooms Above Ground
|
1 |
|
Bedrooms Below Ground
|
1 |
|
Bedrooms Total
|
2 |
|
Appliances
|
Dishwasher, Dryer, Hood Fan, Stove, Washer, Refrigerator |
|
Architectural Style
|
Bungalow |
|
Basement Development
|
Finished |
|
Basement Type
|
Full (finished) |
|
Construction Style Attachment
|
Detached |
|
Cooling Type
|
Central Air Conditioning |
|
Exterior Finish
|
Vinyl Siding |
|
Fire Protection
|
Smoke Detectors |
|
Foundation Type
|
Poured Concrete |
|
Half Bath Total
|
1 |
|
Heating Fuel
|
Natural Gas |
|
Heating Type
|
Forced Air |
|
Stories Total
|
1 |
|
Size Interior
|
0 - 699 Ft2 |
|
Type
|
House |
|
Utility Water
|
Municipal Water |
Parking
Land
|
Acreage
|
No |
|
Fence Type
|
Fully Fenced, Fenced Yard |
|
Land Amenities
|
Park, Public Transit |
|
Landscape Features
|
Landscaped |
|
Sewer
|
Sanitary Sewer |
|
Size Depth
|
96 Ft ,7 In |
|
Size Frontage
|
40 Ft |
|
Size Irregular
|
40 X 96.6 Ft |
|
Size Total Text
|
40 X 96.6 Ft |
|
Zoning Description
|
R1s |
Rooms
| Level |
Type |
Length |
Width |
Dimensions |
|
Lower Level |
Bedroom 2 |
11.4 m |
10.5 m |
11.4 m x 10.5 m |
|
Lower Level |
Recreational, Games Room |
20.6 m |
10.2 m |
20.6 m x 10.2 m |
|
Lower Level |
Laundry Room |
6.3 m |
4 m |
6.3 m x 4 m |
|
Lower Level |
Bathroom |
8.7 m |
7.3 m |
8.7 m x 7.3 m |
|
Main Level |
Kitchen |
8.3 m |
7.11 m |
8.3 m x 7.11 m |
|
Main Level |
Bathroom |
5.9 m |
4.11 m |
5.9 m x 4.11 m |
|
Main Level |
Living Room |
13.1 m |
11.4 m |
13.1 m x 11.4 m |
|
Main Level |
Dining Room |
10.5 m |
9.4 m |
10.5 m x 9.4 m |
|
Main Level |
Primary Bedroom |
11.3 m |
10.1 m |
11.3 m x 10.1 m |
Utilities
|
Cable
|
Available |
|
Electricity
|
Installed |
|
Sewer
|
Installed |
https://www.realtor.ca/real-estate/28485284/77-harrold-place-ottawa-5302-carlington


