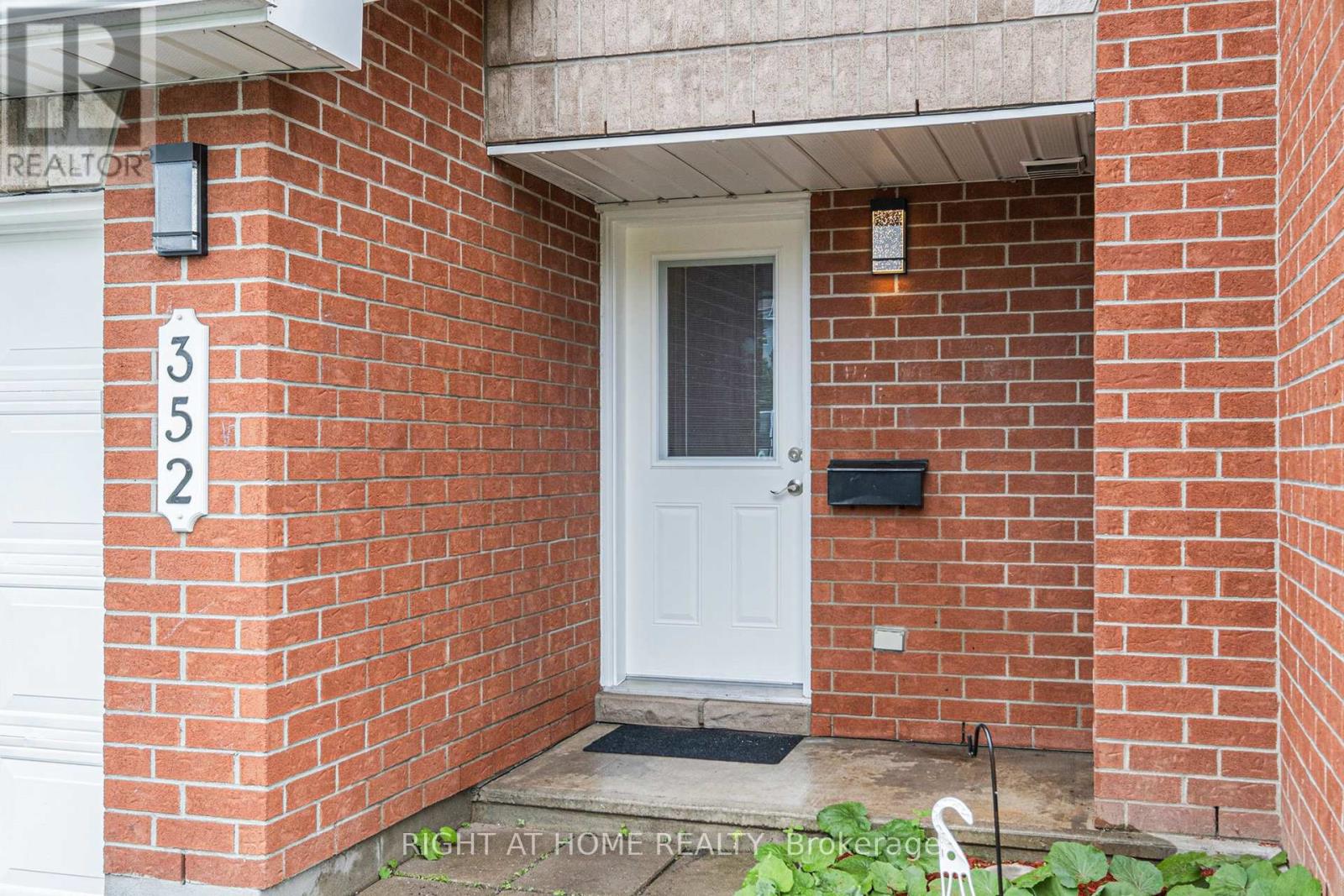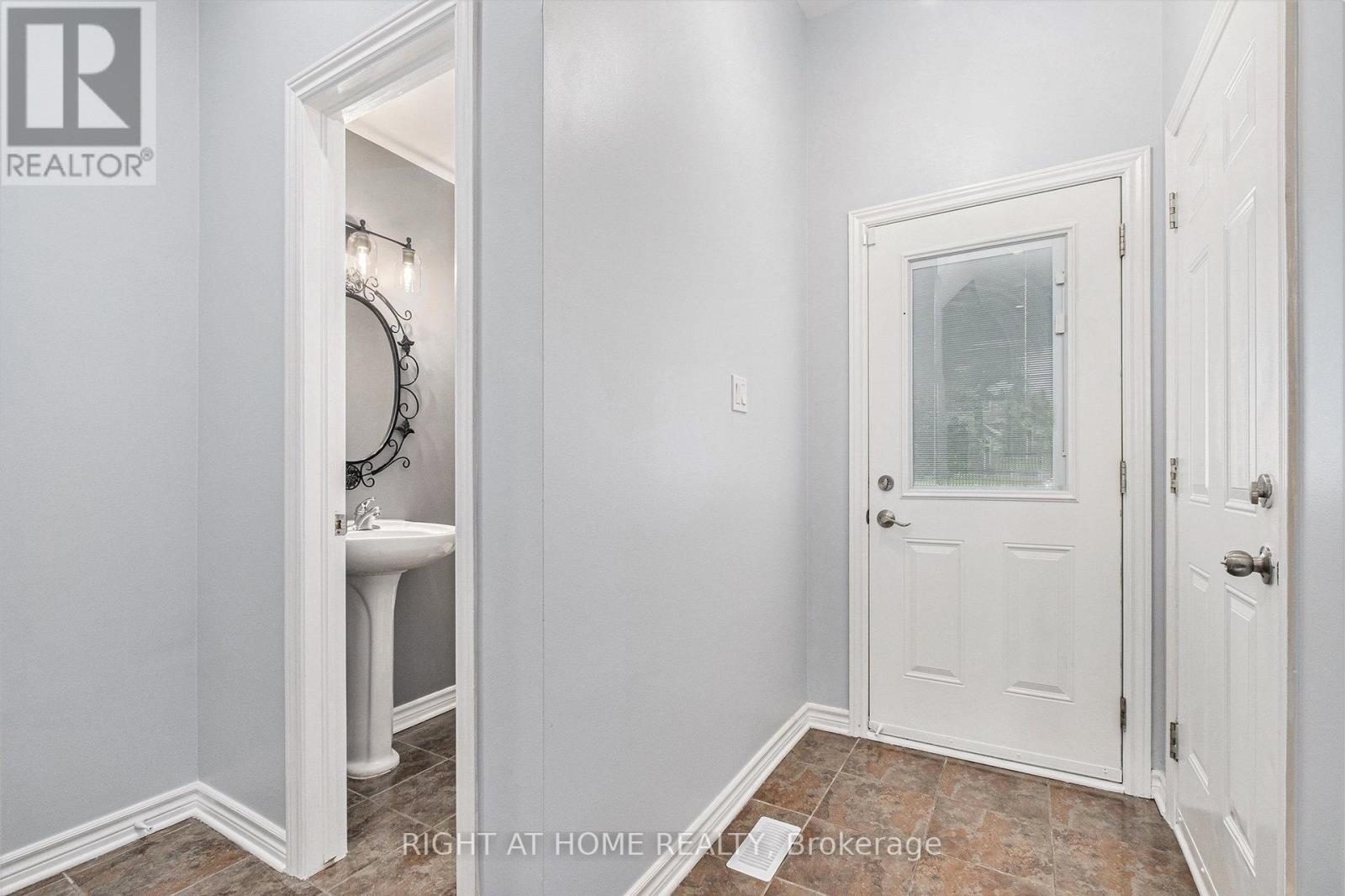352 Selene Way Ottawa, Ontario K4A 0G6
$579,000
Welcome to 352 SELENE WAY, a beautifully upgraded townhome in Orleans. Located in the heart of family-friendly Avalon East with No front neighbors ! conveniently located close to parks, schools, shopping and transit. This Minto Empire model townhome offers timeless appeal. With 3 bedrooms and 2.5 bathrooms, this home is ideal for families, professionals, or anyone looking for comfortable, low-maintenance living. Beautiful hardwood flooring runs throughout all living spaces, adding warmth and cohesion to the home. Bright entry w/9ft ceilings leads to the open concept main floor features an inviting living room with a gas fireplace, and New and elegant chandelier , flowing into the dining area; perfect for both everyday living and entertaining. A charming archway connects the living room to a classic kitchen, complete with stainless steel appliances, and plenty of counter space. Upstairs, you'll find three generous bedrooms, including an oversized primary suite with a walk-in closet and a luxurious ensuite . The two additional bedrooms share a 4-piece bathroom. The fully finished basement offers a bright and inviting rec room with a large window flooding the space with daylight, plus a dedicated laundry area, ample storage space & a rough-in for a future bathroom. Step outside to your fully-fenced fenced backyard wIth large deck patio, an ideal retreat for summer evenings or year-round relaxation. MOTIVATED SELLER, This home has been meticulously maintained with numerous recent updates: Interior repaint (2025), Roof (2025) with 10 year labour and maintenance warranty , Furnaces (2023), A/C (2023), Hood Fan (2025) (id:49712)
Property Details
| MLS® Number | X12220431 |
| Property Type | Single Family |
| Neigbourhood | Avalon |
| Community Name | 1118 - Avalon East |
| Amenities Near By | Public Transit, Schools, Park |
| Parking Space Total | 3 |
| Structure | Deck |
Building
| Bathroom Total | 3 |
| Bedrooms Above Ground | 3 |
| Bedrooms Total | 3 |
| Amenities | Fireplace(s) |
| Appliances | Garage Door Opener Remote(s), Blinds, Central Vacuum, Dishwasher, Dryer, Freezer, Garage Door Opener, Hood Fan, Stove, Washer, Refrigerator |
| Basement Development | Finished |
| Basement Type | Full (finished) |
| Construction Style Attachment | Attached |
| Cooling Type | Central Air Conditioning |
| Exterior Finish | Brick, Vinyl Siding |
| Fireplace Present | Yes |
| Fireplace Total | 1 |
| Foundation Type | Concrete |
| Half Bath Total | 1 |
| Heating Fuel | Natural Gas |
| Heating Type | Forced Air |
| Stories Total | 2 |
| Size Interior | 1,100 - 1,500 Ft2 |
| Type | Row / Townhouse |
| Utility Water | Municipal Water |
Parking
| Attached Garage | |
| Garage |
Land
| Acreage | No |
| Fence Type | Fenced Yard |
| Land Amenities | Public Transit, Schools, Park |
| Sewer | Sanitary Sewer |
| Size Depth | 102 Ft ,6 In |
| Size Frontage | 20 Ft ,3 In |
| Size Irregular | 20.3 X 102.5 Ft |
| Size Total Text | 20.3 X 102.5 Ft |
Rooms
| Level | Type | Length | Width | Dimensions |
|---|---|---|---|---|
| Second Level | Primary Bedroom | 4.01 m | 4.69 m | 4.01 m x 4.69 m |
| Second Level | Bedroom 2 | 3.86 m | 2.92 m | 3.86 m x 2.92 m |
| Second Level | Bedroom 3 | 3.65 m | 2.87 m | 3.65 m x 2.87 m |
| Basement | Recreational, Games Room | 3.68 m | 7.21 m | 3.68 m x 7.21 m |
| Basement | Laundry Room | 3.27 m | 6.95 m | 3.27 m x 6.95 m |
| Basement | Other | 2.71 m | 5.2 m | 2.71 m x 5.2 m |
| Main Level | Dining Room | 2.18 m | 3.5 m | 2.18 m x 3.5 m |
| Main Level | Living Room | 3.7 m | 5.43 m | 3.7 m x 5.43 m |
| Main Level | Kitchen | 2.99 m | 3.55 m | 2.99 m x 3.55 m |
https://www.realtor.ca/real-estate/28489220/352-selene-way-ottawa-1118-avalon-east

Salesperson
(613) 262-0508
www.jayalshekargy.com/
www.facebook.com/ottawahomebuyer/?ref=settings
14 Chamberlain Ave Suite 101
Ottawa, Ontario K1S 1V9






























