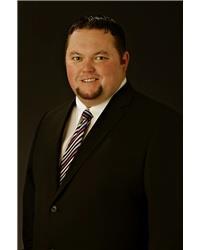B - 513 Voie Ferree Street W Clarence-Rockland, Ontario K0A 2A0
$1,850 Monthly
Beautiful Newly Built Two-Bedroom Basement Apartment with Outdoor Entertaining Area! Welcome to this stunning, newly constructed two-bedroom basement apartment, featuring a private entrance and a dedicated outdoor grill area perfect for relaxing or entertaining. As you descend into the unit, you're welcomed by a spacious open-concept layout that flows seamlessly from the modern kitchen and oversized dining area into a bright, inviting living room. The kitchen boasts sleek, contemporary finishes, while the expansive dining space provides plenty of room for hosting guests or working from home. The cozy living room is enhanced by a built-in electric fireplace, offering warmth during the colder months and a beautiful focal point year-round. Both bedrooms are well-sized with thoughtful layouts, ideal for comfort and privacy. A large, stylish bathroom with modern fixtures sits just steps from the brand-new laundry room for added convenience. Clean sightlines throughout the unit make the space feel even larger than it is. This thoughtfully designed apartment is the perfect blend of comfort, style, and functionality truly a place to call home. (id:49712)
Property Details
| MLS® Number | X12233943 |
| Property Type | Multi-family |
| Community Name | 607 - Clarence/Rockland Twp |
| Features | In Suite Laundry |
| Parking Space Total | 2 |
| Structure | Deck |
Building
| Bathroom Total | 1 |
| Bedrooms Above Ground | 2 |
| Bedrooms Total | 2 |
| Age | 0 To 5 Years |
| Amenities | Fireplace(s), Separate Electricity Meters |
| Appliances | Dishwasher, Dryer, Hood Fan, Stove, Washer, Refrigerator |
| Basement Features | Apartment In Basement |
| Basement Type | N/a |
| Cooling Type | Central Air Conditioning |
| Exterior Finish | Brick, Vinyl Siding |
| Fireplace Present | Yes |
| Fireplace Total | 1 |
| Foundation Type | Poured Concrete |
| Heating Fuel | Electric |
| Heating Type | Baseboard Heaters |
| Size Interior | 1,100 - 1,500 Ft2 |
| Type | Duplex |
| Utility Water | Municipal Water |
Parking
| No Garage |
Land
| Acreage | No |
| Sewer | Septic System |
Rooms
| Level | Type | Length | Width | Dimensions |
|---|---|---|---|---|
| Basement | Bedroom | 4.87 m | 4.49 m | 4.87 m x 4.49 m |
| Basement | Bedroom 2 | 3.75 m | 4.87 m | 3.75 m x 4.87 m |
| Basement | Dining Room | 5.866 m | 3.31 m | 5.866 m x 3.31 m |
| Basement | Living Room | 6.096 m | 4.51 m | 6.096 m x 4.51 m |
| Basement | Bathroom | 3.87 m | 1.76 m | 3.87 m x 1.76 m |
| Basement | Living Room | 3.1 m | 2.28 m | 3.1 m x 2.28 m |
| Ground Level | Recreational, Games Room | 3.65 m | 3.65 m | 3.65 m x 3.65 m |


1420 Youville Dr. Unit 15
Ottawa, Ontario K1C 7B3


1420 Youville Dr. Unit 15
Ottawa, Ontario K1C 7B3


1420 Youville Dr. Unit 15
Ottawa, Ontario K1C 7B3


































