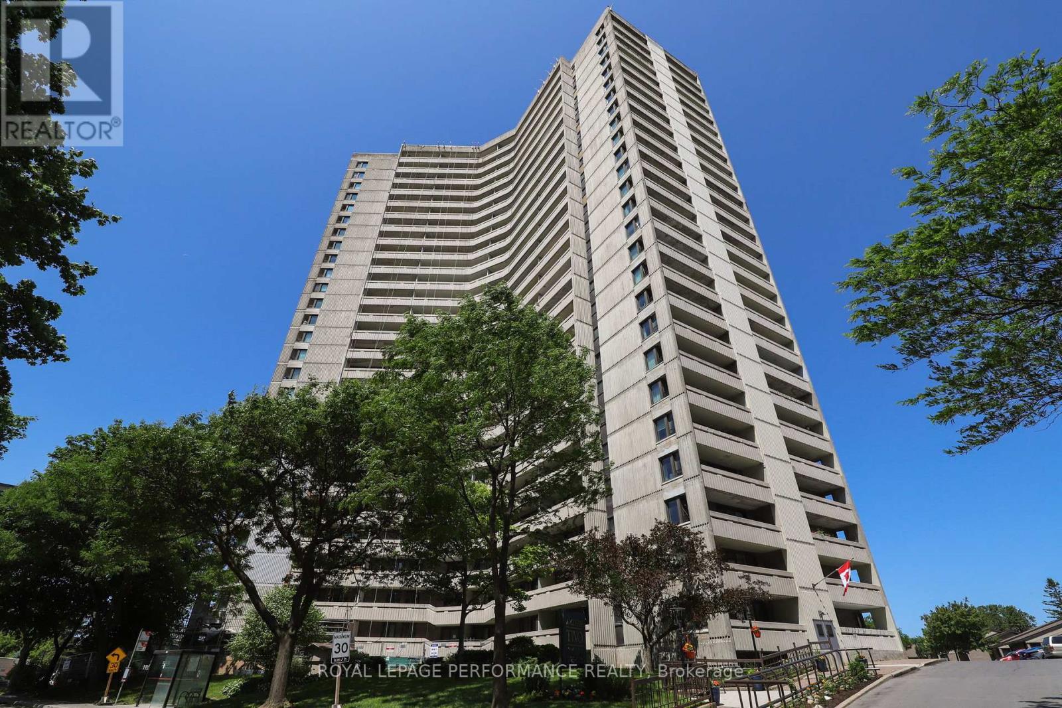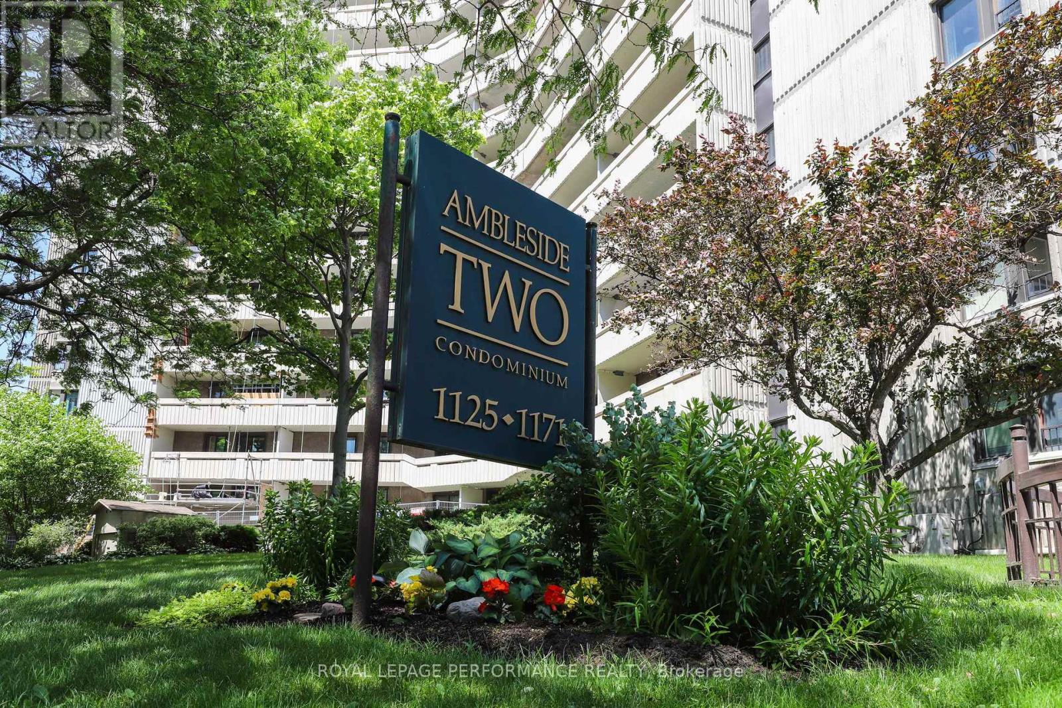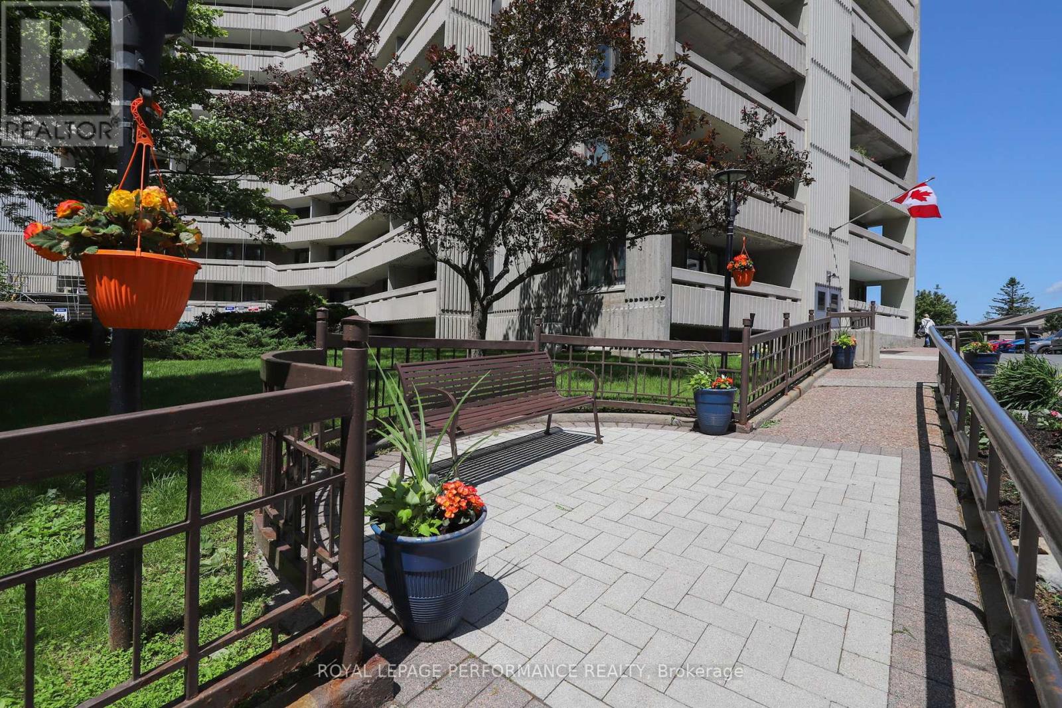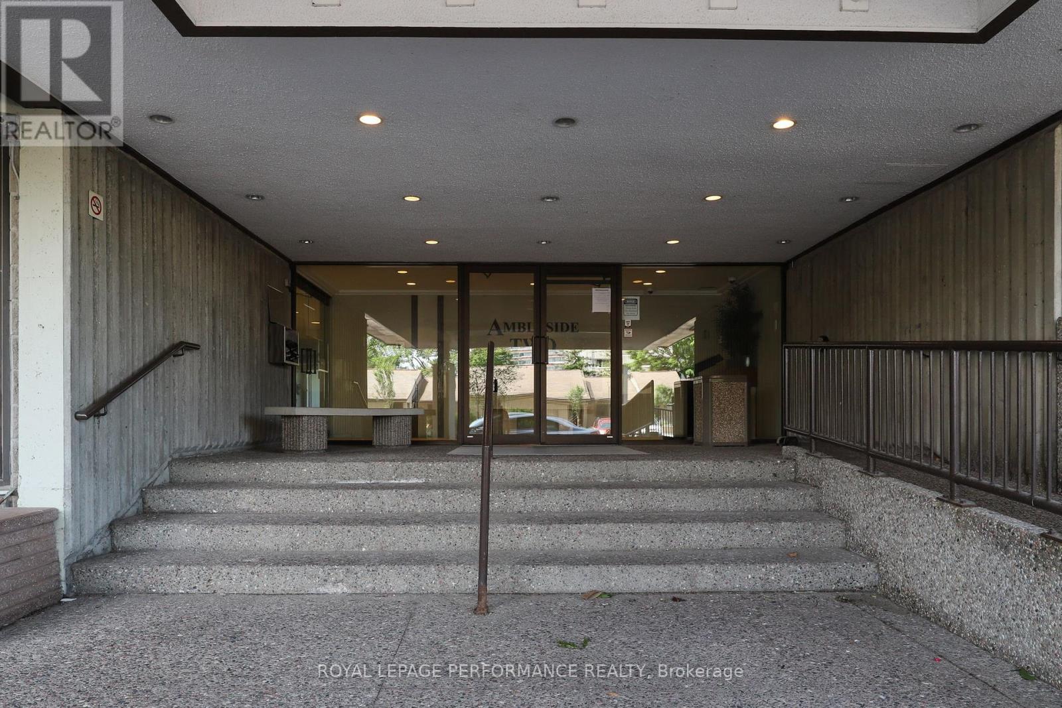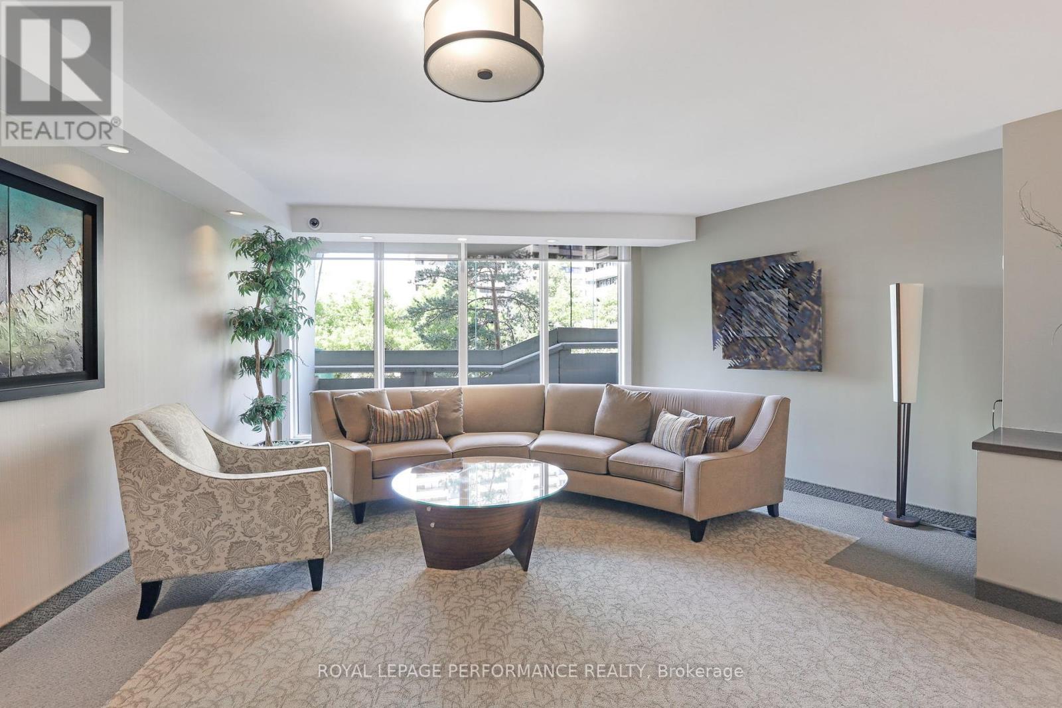1002 - 1171 Ambleside Drive Ottawa, Ontario K2B 8G6
$399,900Maintenance, Heat, Water, Electricity, Insurance, Common Area Maintenance
$892.20 Monthly
Maintenance, Heat, Water, Electricity, Insurance, Common Area Maintenance
$892.20 MonthlyNot often can you have a water view while doing your dishes!! Welcome to stress-free living (condo fees include all the utilities and amenities in the building). This beautiful 2-bedroom plus den offers breathtaking views of the water from almost every room, whether the bedrooms, the kitchen, or the den. Large, very bright and freshly painted, this suite provides the warmth of freshly professionally cleaned carpeting and awaits your personal touches. Separate heating controls, too. Enjoy the option of 2 balconies to enjoy your morning coffee or relax with a book in the afternoon. Plenty of in-suite storage too! Ambleside 2, a well-run condo with support staff, offers a luxurious and comfortable living experience with various amenities. Residents can enjoy an indoor pool, gym, sauna, squash court, games room, billiards, workshop, puzzle room, guest suites, underground parking, bike storage, car wash, and a storage locker. It's an excellent opportunity for those seeking a well-connected community with resort-style facilities. (id:49712)
Property Details
| MLS® Number | X12238164 |
| Property Type | Single Family |
| Neigbourhood | Bay |
| Community Name | 6001 - Woodroffe |
| Community Features | Pets Not Allowed |
| Features | Balcony |
| Parking Space Total | 1 |
| View Type | View Of Water |
Building
| Bathroom Total | 1 |
| Bedrooms Above Ground | 2 |
| Bedrooms Total | 2 |
| Age | 31 To 50 Years |
| Amenities | Storage - Locker |
| Appliances | Garage Door Opener Remote(s), Dishwasher, Stove, Refrigerator |
| Cooling Type | Wall Unit |
| Exterior Finish | Brick |
| Heating Type | Baseboard Heaters |
| Size Interior | 900 - 999 Ft2 |
| Type | Apartment |
Parking
| Underground | |
| Garage |
Land
| Acreage | No |
| Zoning Description | Residential |
Rooms
| Level | Type | Length | Width | Dimensions |
|---|---|---|---|---|
| Main Level | Living Room | 6.09 m | 3.42 m | 6.09 m x 3.42 m |
| Main Level | Dining Room | 2.99 m | 2.99 m | 2.99 m x 2.99 m |
| Main Level | Kitchen | 3.3 m | 2.99 m | 3.3 m x 2.99 m |
| Main Level | Primary Bedroom | 4.39 m | 3.09 m | 4.39 m x 3.09 m |
| Main Level | Bedroom | 3.42 m | 2.79 m | 3.42 m x 2.79 m |
| Main Level | Den | 3.86 m | 2.41 m | 3.86 m x 2.41 m |
https://www.realtor.ca/real-estate/28505384/1002-1171-ambleside-drive-ottawa-6001-woodroffe

Salesperson
(613) 277-1963
www.maureenyates.ca/
www.facebook.com/maureenyatesottawa
twitter.com/yatesmaureen

165 Pretoria Avenue
Ottawa, Ontario K1S 1X1


165 Pretoria Avenue
Ottawa, Ontario K1S 1X1
