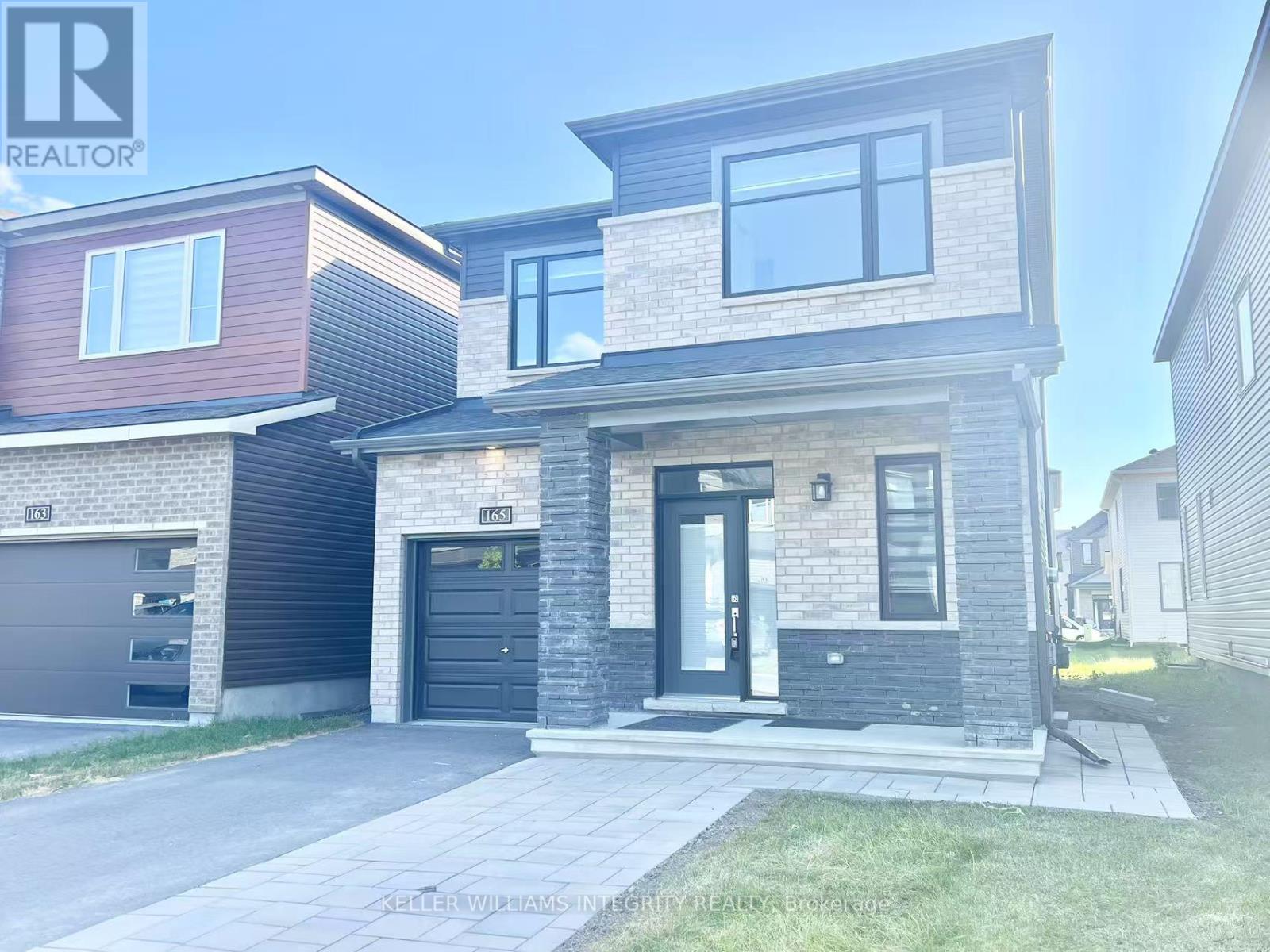Main & Second Floor - 165 Gosling Crescent Ottawa, Ontario K2W 0K7
$2,500 Monthly
Welcome to this newly built single garage detached home offering modern design and comfort in the heart of Kanata, just minutes from the tech park. This bright and spacious home features 3 bedrooms and 2.5 bathrooms.The main floor boasts an open-concept layout with 9ft ceilings, hardwood flooring, ceramic tile, expansive windows, and an upgraded kitchen with quartz countertops and high-end cabinetry. Enjoy direct access to the garage for added convenience.Upstairs, the spacious primary bedroom includes a large walk-in closet and a luxurious 4-piece ensuite. Two additional well-sized bedrooms, a beautiful main bathroom, a linen closet, and a convenient second-floor laundry room complete the upper level.Please note: Only the first and second floors are included in this rental; the basement will be a separate unit rented out independently.Situated close to parks, public transit, schools, shopping centers, grocery stores, restaurants, and bars, this home offers both lifestyle and location. (id:49712)
Property Details
| MLS® Number | X12238646 |
| Property Type | Single Family |
| Community Name | 9008 - Kanata - Morgan's Grant/South March |
| Parking Space Total | 1 |
Building
| Bathroom Total | 3 |
| Bedrooms Above Ground | 3 |
| Bedrooms Total | 3 |
| Appliances | Garage Door Opener Remote(s), Dryer, Hood Fan, Stove, Washer |
| Construction Style Attachment | Detached |
| Cooling Type | Central Air Conditioning |
| Exterior Finish | Brick, Vinyl Siding |
| Fireplace Present | Yes |
| Foundation Type | Concrete |
| Half Bath Total | 1 |
| Heating Fuel | Natural Gas |
| Heating Type | Forced Air |
| Stories Total | 2 |
| Size Interior | 1,500 - 2,000 Ft2 |
| Type | House |
| Utility Water | Municipal Water |
Parking
| Attached Garage | |
| Garage |
Land
| Acreage | No |
| Sewer | Sanitary Sewer |
| Size Depth | 27.5 M |
| Size Frontage | 9.15 M |
| Size Irregular | 9.2 X 27.5 M |
| Size Total Text | 9.2 X 27.5 M |
Rooms
| Level | Type | Length | Width | Dimensions |
|---|---|---|---|---|
| Second Level | Bedroom | 3.04 m | 3.04 m | 3.04 m x 3.04 m |
| Second Level | Bedroom | 3.04 m | 3.78 m | 3.04 m x 3.78 m |
| Second Level | Primary Bedroom | 4.97 m | 4.16 m | 4.97 m x 4.16 m |
| Main Level | Kitchen | 2.59 m | 3.81 m | 2.59 m x 3.81 m |
| Main Level | Great Room | 3.96 m | 3.65 m | 3.96 m x 3.65 m |
| Main Level | Dining Room | 2.79 m | 3.73 m | 2.79 m x 3.73 m |

2148 Carling Ave., Unit 6
Ottawa, Ontario K2A 1H1


2148 Carling Ave., Unit 6
Ottawa, Ontario K2A 1H1


































