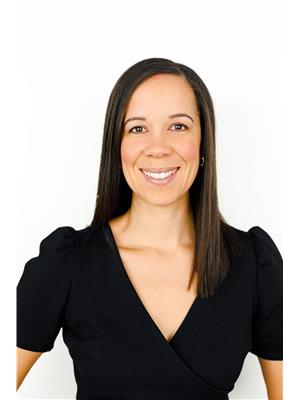2 Bedroom
3 Bathroom
1,100 - 1,500 ft2
Central Air Conditioning
Forced Air
$2,500 Monthly
Well maintained END unit 2 bedroom, 2.5 bathroom townhouse in the family community of Orleans. Enjoy easy maintenance living! Enter into the home with a spacious foyer and main level laundry room. On the second level, you have open concept living, dining room and kitchen. Sleek dark hardwood flooring creates an elegant space with stylish lighting and accent wall. Modern kitchen design with breakfast bar and island. Light coloured countertops and ample cabinetry. Relax outside on your balcony located off the kitchen. Primary bedroom features ensuite and 2 closets! Second bedroom is a good size. Main 4 pc bathroom on the third level. Garage parking space plus 2 driveway parking spots! Rental application is required along with credit check, employment letters and pay stubs. (id:49712)
Property Details
|
MLS® Number
|
X12243271 |
|
Property Type
|
Single Family |
|
Neigbourhood
|
Avalon |
|
Community Name
|
1117 - Avalon West |
|
Features
|
In Suite Laundry |
|
Parking Space Total
|
3 |
Building
|
Bathroom Total
|
3 |
|
Bedrooms Above Ground
|
2 |
|
Bedrooms Total
|
2 |
|
Age
|
6 To 15 Years |
|
Appliances
|
Garage Door Opener Remote(s), Dishwasher, Dryer, Stove, Washer, Refrigerator |
|
Construction Style Attachment
|
Attached |
|
Cooling Type
|
Central Air Conditioning |
|
Exterior Finish
|
Brick Veneer, Vinyl Siding |
|
Foundation Type
|
Poured Concrete |
|
Half Bath Total
|
1 |
|
Heating Fuel
|
Natural Gas |
|
Heating Type
|
Forced Air |
|
Stories Total
|
3 |
|
Size Interior
|
1,100 - 1,500 Ft2 |
|
Type
|
Row / Townhouse |
|
Utility Water
|
Municipal Water |
Parking
Land
|
Acreage
|
No |
|
Sewer
|
Sanitary Sewer |
|
Size Depth
|
50 Ft |
|
Size Frontage
|
28 Ft ,7 In |
|
Size Irregular
|
28.6 X 50 Ft |
|
Size Total Text
|
28.6 X 50 Ft |
Rooms
| Level |
Type |
Length |
Width |
Dimensions |
|
Second Level |
Kitchen |
5.72 m |
2.91 m |
5.72 m x 2.91 m |
|
Second Level |
Dining Room |
2.95 m |
2.73 m |
2.95 m x 2.73 m |
|
Second Level |
Living Room |
3.61 m |
4.66 m |
3.61 m x 4.66 m |
|
Third Level |
Primary Bedroom |
4.27 m |
3.66 m |
4.27 m x 3.66 m |
|
Third Level |
Bedroom |
3.35 m |
2.81 m |
3.35 m x 2.81 m |
|
Third Level |
Bathroom |
2.07 m |
2.27 m |
2.07 m x 2.27 m |
|
Third Level |
Bathroom |
4.27 m |
3.66 m |
4.27 m x 3.66 m |
|
Main Level |
Foyer |
3.69 m |
2.81 m |
3.69 m x 2.81 m |
|
Main Level |
Laundry Room |
2.18 m |
1.66 m |
2.18 m x 1.66 m |
|
In Between |
Bathroom |
2.1 m |
1.2 m |
2.1 m x 1.2 m |
https://www.realtor.ca/real-estate/28516486/532-tungsten-terrace-ottawa-1117-avalon-west


























