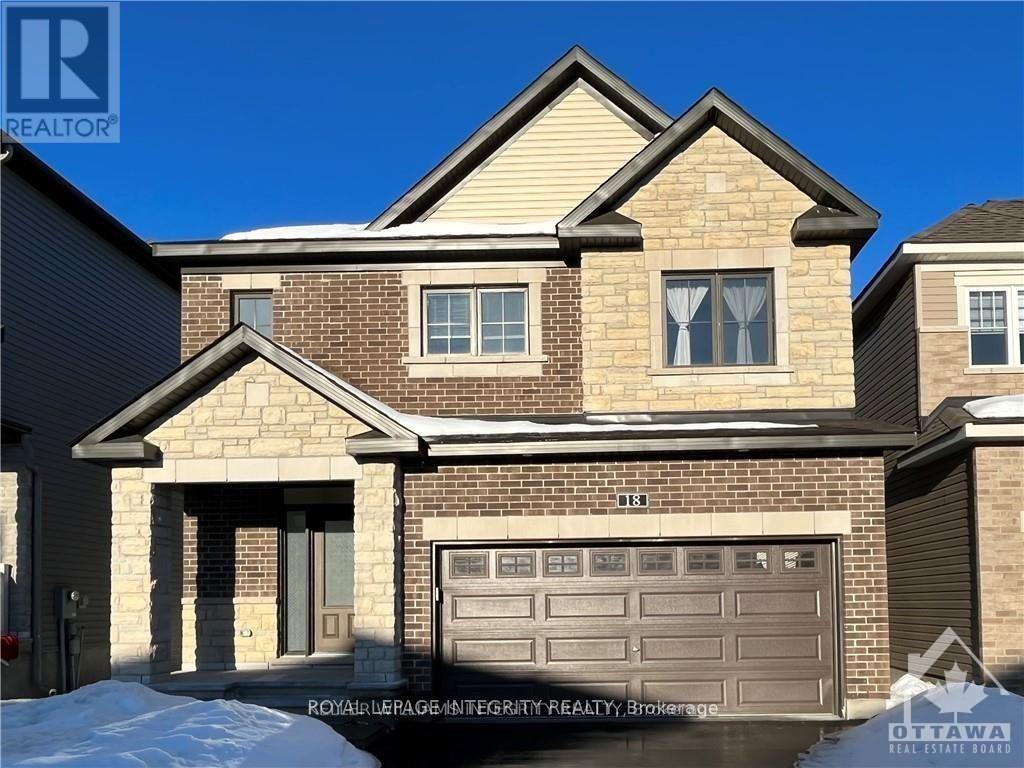4 Bedroom
3 Bathroom
2,000 - 2,500 ft2
Fireplace
Central Air Conditioning
Forced Air
$3,400 Monthly
A beautiful single house located in desirable Arcadia community, with 4 bedrooms, 3 bathrooms and double garages. This contemporary home built in year 2021, has open floor plan, boasting 9' ceilings on the main floor with tones of nature light! Gleaming hardwood on main, bright family room with large windows and gas fireplace. Chef's kitchen with quartz counters, center island, high end stainless steel appliances, upgraded ample cabinetry to ceiling, as well as Mud Room on main floor. The second floor has a large primary bedroom with 4 piece ensuite and walk-in closet. 3 good size additional bedrooms & 1 full bath plus laundry room complete an ideal layout. Top schools such as Earl of March, All Saints, and Kanata Highlands! Very convenient location, close to Tanger Outlets and WY 417, High Tech park, shopping, minutes to restaurants, amenities and parks., Flooring: Tile, Flooring: Hardwood, Flooring: Carpet Wall To Wall, Deposit: 6800 (id:49712)
Property Details
|
MLS® Number
|
X12247916 |
|
Property Type
|
Single Family |
|
Neigbourhood
|
Kanata |
|
Community Name
|
9007 - Kanata - Kanata Lakes/Heritage Hills |
|
Parking Space Total
|
6 |
Building
|
Bathroom Total
|
3 |
|
Bedrooms Above Ground
|
4 |
|
Bedrooms Total
|
4 |
|
Appliances
|
Garage Door Opener Remote(s) |
|
Basement Development
|
Unfinished |
|
Basement Type
|
N/a (unfinished) |
|
Construction Style Attachment
|
Detached |
|
Cooling Type
|
Central Air Conditioning |
|
Exterior Finish
|
Brick, Vinyl Siding |
|
Fireplace Present
|
Yes |
|
Foundation Type
|
Concrete |
|
Heating Fuel
|
Natural Gas |
|
Heating Type
|
Forced Air |
|
Stories Total
|
2 |
|
Size Interior
|
2,000 - 2,500 Ft2 |
|
Type
|
House |
|
Utility Water
|
Municipal Water |
Parking
Land
|
Acreage
|
No |
|
Sewer
|
Sanitary Sewer |
|
Size Depth
|
28 Ft |
|
Size Frontage
|
11 Ft |
|
Size Irregular
|
11 X 28 Ft |
|
Size Total Text
|
11 X 28 Ft |
Rooms
| Level |
Type |
Length |
Width |
Dimensions |
|
Second Level |
Bedroom |
3.32 m |
2.36 m |
3.32 m x 2.36 m |
|
Second Level |
Bathroom |
3.14 m |
2.46 m |
3.14 m x 2.46 m |
|
Second Level |
Laundry Room |
1.9 m |
1.7 m |
1.9 m x 1.7 m |
|
Second Level |
Other |
2.33 m |
1.7 m |
2.33 m x 1.7 m |
|
Second Level |
Bathroom |
3.12 m |
2.36 m |
3.12 m x 2.36 m |
|
Second Level |
Bedroom |
4.03 m |
3.09 m |
4.03 m x 3.09 m |
|
Second Level |
Bedroom |
4.87 m |
3.32 m |
4.87 m x 3.32 m |
|
Second Level |
Primary Bedroom |
5.53 m |
3.88 m |
5.53 m x 3.88 m |
|
Main Level |
Foyer |
2.23 m |
1.72 m |
2.23 m x 1.72 m |
|
Main Level |
Kitchen |
4.54 m |
4.16 m |
4.54 m x 4.16 m |
|
Main Level |
Bathroom |
3.12 m |
2.36 m |
3.12 m x 2.36 m |
|
Main Level |
Mud Room |
2.23 m |
1.72 m |
2.23 m x 1.72 m |
|
Main Level |
Dining Room |
3.73 m |
3.04 m |
3.73 m x 3.04 m |
|
Main Level |
Family Room |
4.62 m |
4.01 m |
4.62 m x 4.01 m |
https://www.realtor.ca/real-estate/28526427/18-eramosa-crescent-ottawa-9007-kanata-kanata-lakesheritage-hills
ROYAL LEPAGE INTEGRITY REALTY
2148 Carling Ave., Unit 6
Ottawa,
Ontario
K2A 1H1
(613) 829-1818




































