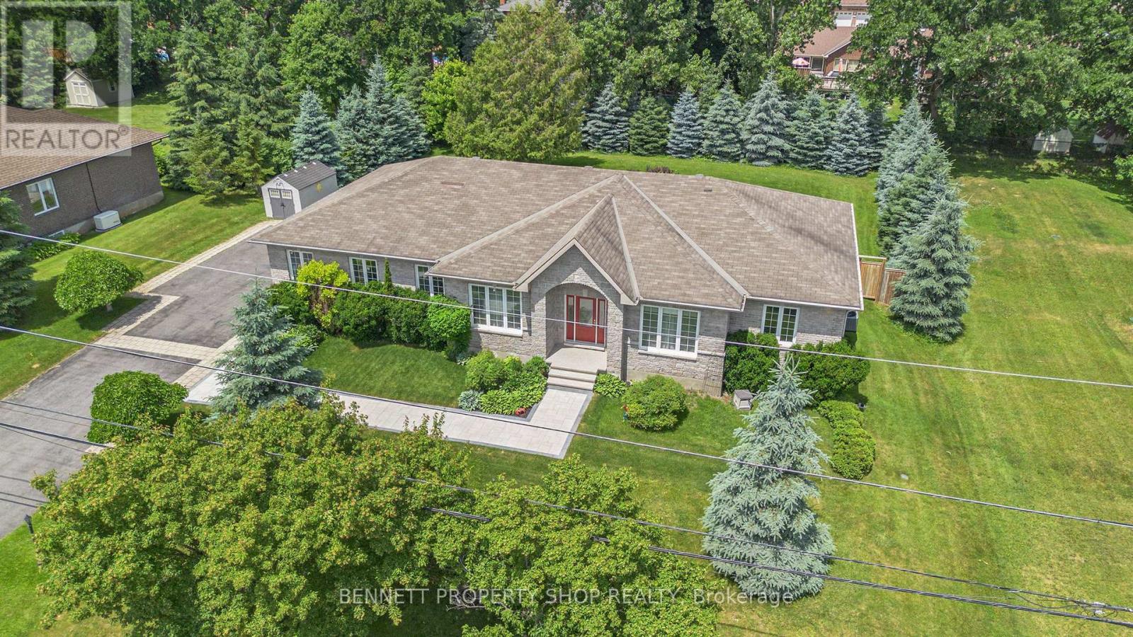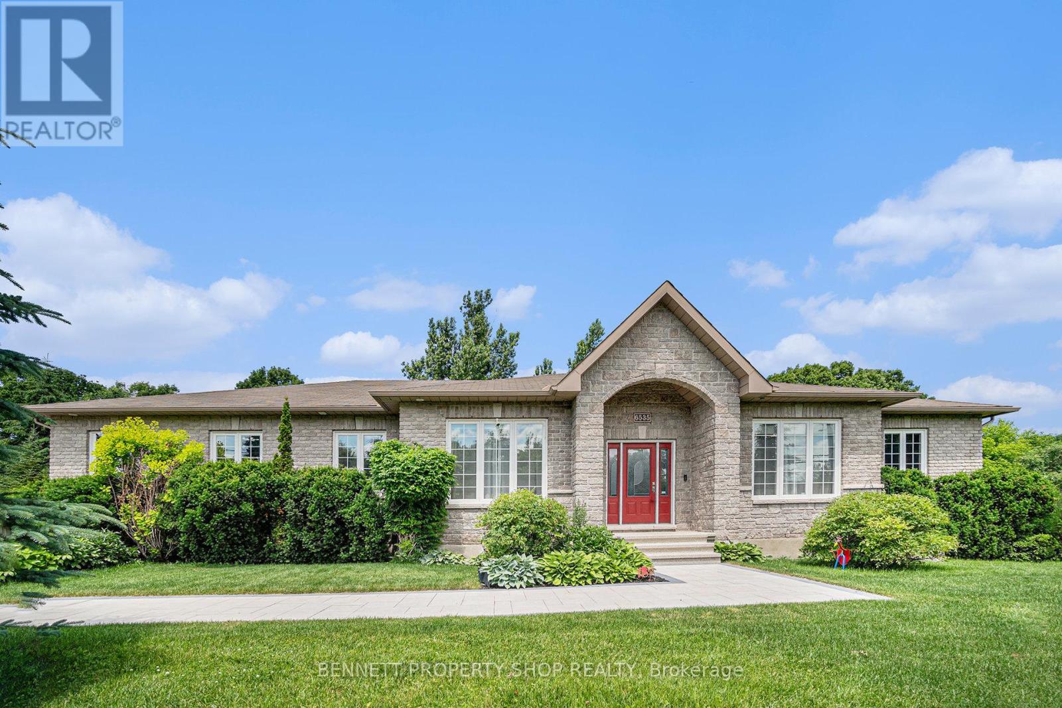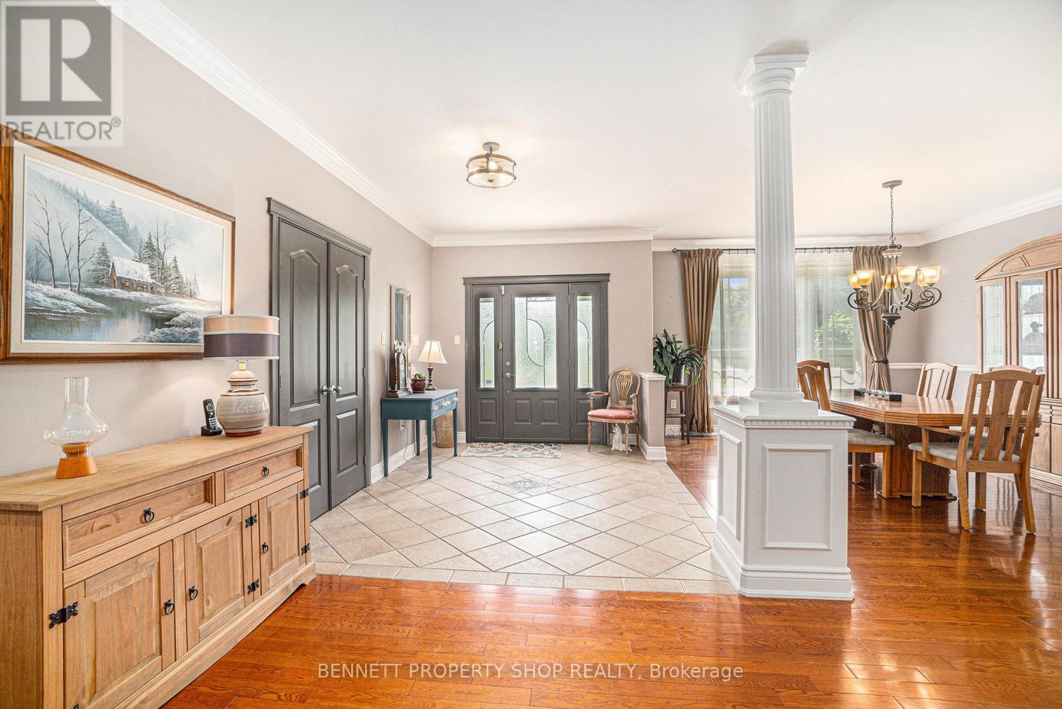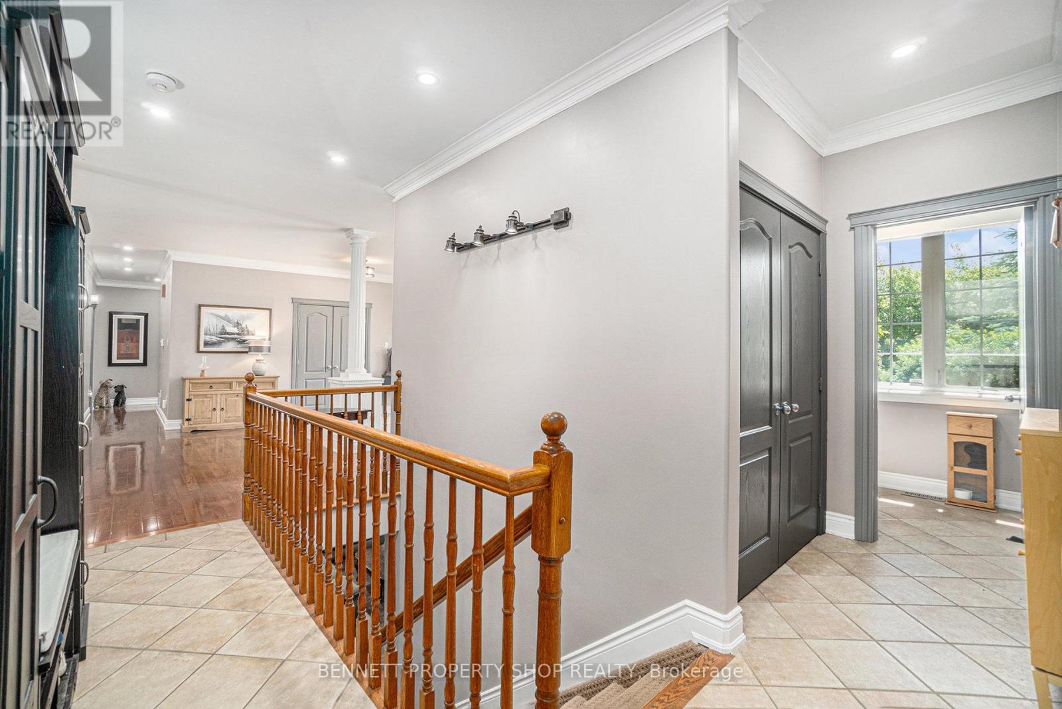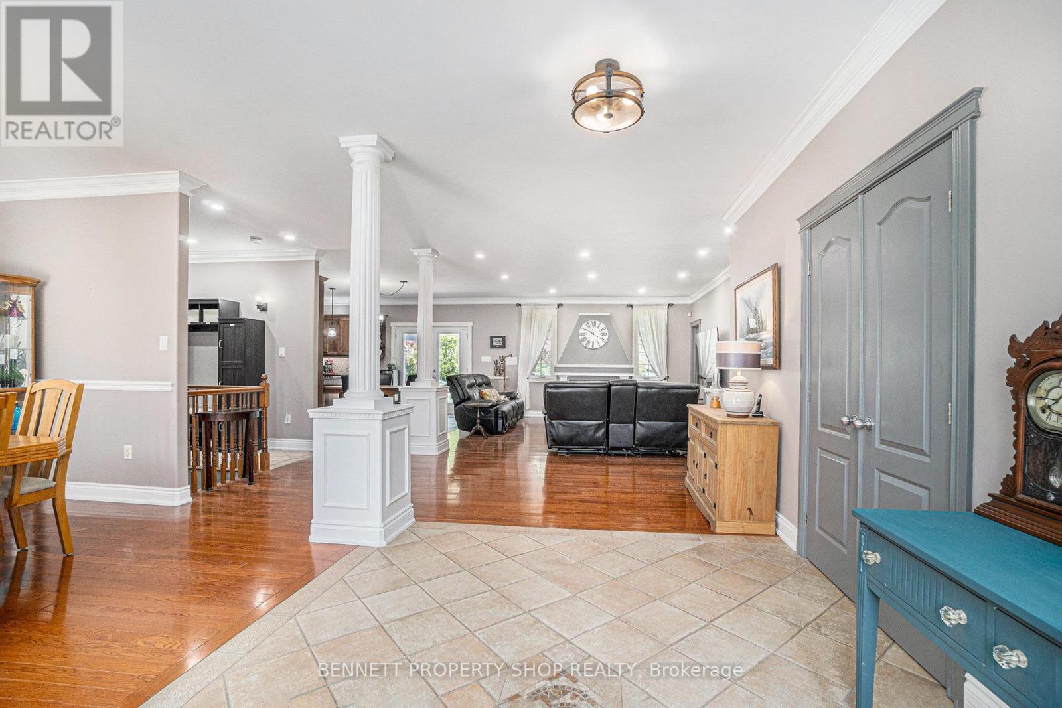4 Bedroom
4 Bathroom
2,000 - 2,500 ft2
Bungalow
Fireplace
Central Air Conditioning, Air Exchanger
Forced Air
Landscaped
$1,174,900
Welcome to your dream home! This beautifully designed bungalow offers a perfect blend of luxury, comfort, and privacy. Nestled in a serene neighbourhood, this expansive 4-bedroom plus den residence features approximately 4,300 sq ft of living space, making it an ideal retreat for families and entertaining guests. The open-concept design creates a seamless flow between the living, dining, and kitchen areas, perfect for gatherings and everyday living. Enjoy your own sanctuary with a spacious primary bedroom, complete with an en-suite bath featuring modern fixtures, a soaking tub, and a separate shower. Three generously sized bedrooms offer ample space for family or guests, each with easy access to beautifully appointed bathrooms. Also, a separate dining area for Sunday evening dinners. A versatile den on the lower level that can serve as a home office, study, or additional guest space, tailored to fit your lifestyle needs. Step outside to your private backyard oasis, where California blue spruce trees provide a stunning backdrop and complete privacy for outdoor relaxation and entertaining, along with a newer 6-person hot tub and stunning gazebo to sit and enjoy your evening wine. Ample outdoor space equipped with a patio, perfect for summer gatherings, BBQs, or peaceful evenings under the stars. All of this with a triple-car garage that has new epoxy floors. This property perfectly encapsulates the essence of luxurious living. The landscaping, 15-car driveway and new interlock in the front brings amazing curb appeal to this luxury home, along with a sprinkler system to take care of your yard on these hot days! (id:49712)
Property Details
|
MLS® Number
|
X12247912 |
|
Property Type
|
Single Family |
|
Neigbourhood
|
Osgoode |
|
Community Name
|
1601 - Greely |
|
Amenities Near By
|
Golf Nearby, Park |
|
Equipment Type
|
Water Heater |
|
Features
|
Wooded Area, Carpet Free |
|
Parking Space Total
|
10 |
|
Rental Equipment Type
|
Water Heater |
Building
|
Bathroom Total
|
4 |
|
Bedrooms Above Ground
|
3 |
|
Bedrooms Below Ground
|
1 |
|
Bedrooms Total
|
4 |
|
Age
|
16 To 30 Years |
|
Amenities
|
Fireplace(s) |
|
Appliances
|
Hot Tub, Garage Door Opener Remote(s), Central Vacuum |
|
Architectural Style
|
Bungalow |
|
Basement Development
|
Finished |
|
Basement Type
|
Full (finished) |
|
Construction Status
|
Insulation Upgraded |
|
Construction Style Attachment
|
Detached |
|
Cooling Type
|
Central Air Conditioning, Air Exchanger |
|
Exterior Finish
|
Brick |
|
Fire Protection
|
Alarm System, Monitored Alarm |
|
Fireplace Present
|
Yes |
|
Foundation Type
|
Poured Concrete |
|
Half Bath Total
|
1 |
|
Heating Fuel
|
Natural Gas |
|
Heating Type
|
Forced Air |
|
Stories Total
|
1 |
|
Size Interior
|
2,000 - 2,500 Ft2 |
|
Type
|
House |
|
Utility Water
|
Drilled Well |
Parking
Land
|
Acreage
|
No |
|
Land Amenities
|
Golf Nearby, Park |
|
Landscape Features
|
Landscaped |
|
Sewer
|
Septic System |
|
Size Depth
|
177 Ft ,2 In |
|
Size Frontage
|
123 Ft |
|
Size Irregular
|
123 X 177.2 Ft |
|
Size Total Text
|
123 X 177.2 Ft |
Rooms
| Level |
Type |
Length |
Width |
Dimensions |
|
Lower Level |
Recreational, Games Room |
12.46 m |
9.16 m |
12.46 m x 9.16 m |
|
Lower Level |
Office |
7.32 m |
6.09 m |
7.32 m x 6.09 m |
|
Lower Level |
Bathroom |
2.28 m |
2.36 m |
2.28 m x 2.36 m |
|
Lower Level |
Bedroom 4 |
4.04 m |
4.24 m |
4.04 m x 4.24 m |
|
Lower Level |
Utility Room |
3.11 m |
3.3 m |
3.11 m x 3.3 m |
|
Lower Level |
Office |
3.97 m |
3.14 m |
3.97 m x 3.14 m |
|
Main Level |
Foyer |
2.79 m |
3.79 m |
2.79 m x 3.79 m |
|
Main Level |
Dining Room |
3.75 m |
4.61 m |
3.75 m x 4.61 m |
|
Main Level |
Kitchen |
2.59 m |
4.68 m |
2.59 m x 4.68 m |
|
Main Level |
Eating Area |
2.49 m |
4.7 m |
2.49 m x 4.7 m |
|
Main Level |
Living Room |
4.34 m |
4.77 m |
4.34 m x 4.77 m |
|
Main Level |
Bathroom |
2.52 m |
1.46 m |
2.52 m x 1.46 m |
|
Main Level |
Primary Bedroom |
4.76 m |
4.67 m |
4.76 m x 4.67 m |
|
Main Level |
Bathroom |
3.33 m |
2.11 m |
3.33 m x 2.11 m |
|
Main Level |
Bedroom 2 |
3.94 m |
3.46 m |
3.94 m x 3.46 m |
|
Main Level |
Bedroom 3 |
3.74 m |
4.83 m |
3.74 m x 4.83 m |
https://www.realtor.ca/real-estate/28526426/6535-empire-grove-street-ottawa-1601-greely
