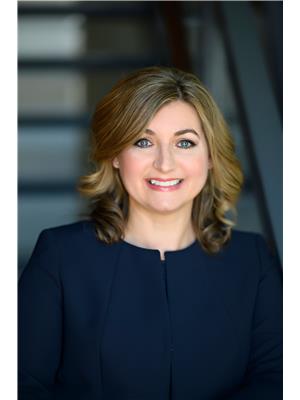18 Dowdall Crescent Ottawa, Ontario K2S 1T9
$724,900
Look no further! Affordable well-maintained single-family home is nestled in the heart of the family-oriented neighborhood of Fringewood. Featuring 3+2 bedrooms and two beautifully updated bathrooms, including a stylish main floor bath renovated in 2025 with ceramic tile and double sinks, and a modern 3-piece bathroom on the lower level with walk-in shower also completed in 2025.The main floor offers a bright and spacious living room and a generously sized dining room and kitchen with ample cabinetry, stainless steel appliances, perfect for everyday living and entertaining. Primary bedroom with cheater door access to main bathroom. Fully finished lower level includes a large family room with built in cabinetry, two additional bedrooms, a generous size laundry and storage. Step outside to enjoy the private, fully fenced mature lot complete with a spacious deck ideal for summer gatherings. A natural gas BBQ hookup and a convenient storage shed add to the homes outdoor appeal. Recent Updates Include: New siding (23) Updated roof (19) New eavestroughs (25) Main floor windows (21) Front door replaced (23) Freshly painted throughout (25) Updated interior doors. Fully renovated bathrooms (25). This move-in-ready home is a perfect choice for growing families seeking comfort, space, and a welcoming neighborhood atmosphere. (id:49712)
Open House
This property has open houses!
2:00 pm
Ends at:4:00 pm
Property Details
| MLS® Number | X12248471 |
| Property Type | Single Family |
| Neigbourhood | Fringewood South |
| Community Name | 8201 - Fringewood |
| Equipment Type | Water Heater |
| Features | Irregular Lot Size, Lane, Sump Pump |
| Rental Equipment Type | Water Heater |
| Structure | Deck |
Building
| Bathroom Total | 2 |
| Bedrooms Above Ground | 4 |
| Bedrooms Total | 4 |
| Appliances | Blinds, Dishwasher, Dryer, Storage Shed, Stove, Washer, Refrigerator |
| Architectural Style | Raised Bungalow |
| Basement Development | Finished |
| Basement Type | Full (finished) |
| Construction Style Attachment | Detached |
| Cooling Type | Central Air Conditioning |
| Exterior Finish | Vinyl Siding, Brick |
| Flooring Type | Ceramic, Laminate, Hardwood |
| Foundation Type | Concrete |
| Heating Fuel | Natural Gas |
| Heating Type | Forced Air |
| Stories Total | 1 |
| Size Interior | 1,100 - 1,500 Ft2 |
| Type | House |
| Utility Water | Municipal Water |
Parking
| No Garage |
Land
| Acreage | No |
| Sewer | Sanitary Sewer |
| Size Depth | 146 Ft ,7 In |
| Size Frontage | 59 Ft ,1 In |
| Size Irregular | 59.1 X 146.6 Ft |
| Size Total Text | 59.1 X 146.6 Ft |
Rooms
| Level | Type | Length | Width | Dimensions |
|---|---|---|---|---|
| Lower Level | Bedroom 4 | 3.04 m | 3.048 m | 3.04 m x 3.048 m |
| Lower Level | Laundry Room | 3.65 m | 3.35 m | 3.65 m x 3.35 m |
| Lower Level | Bathroom | 2.43 m | 1.82 m | 2.43 m x 1.82 m |
| Lower Level | Family Room | 6.4 m | 3.04 m | 6.4 m x 3.04 m |
| Lower Level | Bedroom 3 | 4.26 m | 3.04 m | 4.26 m x 3.04 m |
| Main Level | Foyer | 1.8 m | 0.91 m | 1.8 m x 0.91 m |
| Main Level | Living Room | 3.9 m | 3.36 m | 3.9 m x 3.36 m |
| Main Level | Kitchen | 3.35 m | 3.04 m | 3.35 m x 3.04 m |
| Main Level | Dining Room | 3.35 m | 2.74 m | 3.35 m x 2.74 m |
| Main Level | Bathroom | 3.35 m | 2.13 m | 3.35 m x 2.13 m |
| Main Level | Primary Bedroom | 3.96 m | 3.35 m | 3.96 m x 3.35 m |
| Main Level | Bedroom 2 | 3.04 m | 2.43 m | 3.04 m x 2.43 m |
| Main Level | Bedroom 3 | 2.743 m | 2.743 m | 2.743 m x 2.743 m |
https://www.realtor.ca/real-estate/28527539/18-dowdall-crescent-ottawa-8201-fringewood

Salesperson
(613) 324-5472
www.lisafitzpatrick.ca/
www.facebook.com/lisafitzpatrickottawarealestate/
www.linkedin.com/in/lisa-fitzpatrick-b478754b/

484 Hazeldean Road, Unit #1
Ottawa, Ontario K2L 1V4




















































