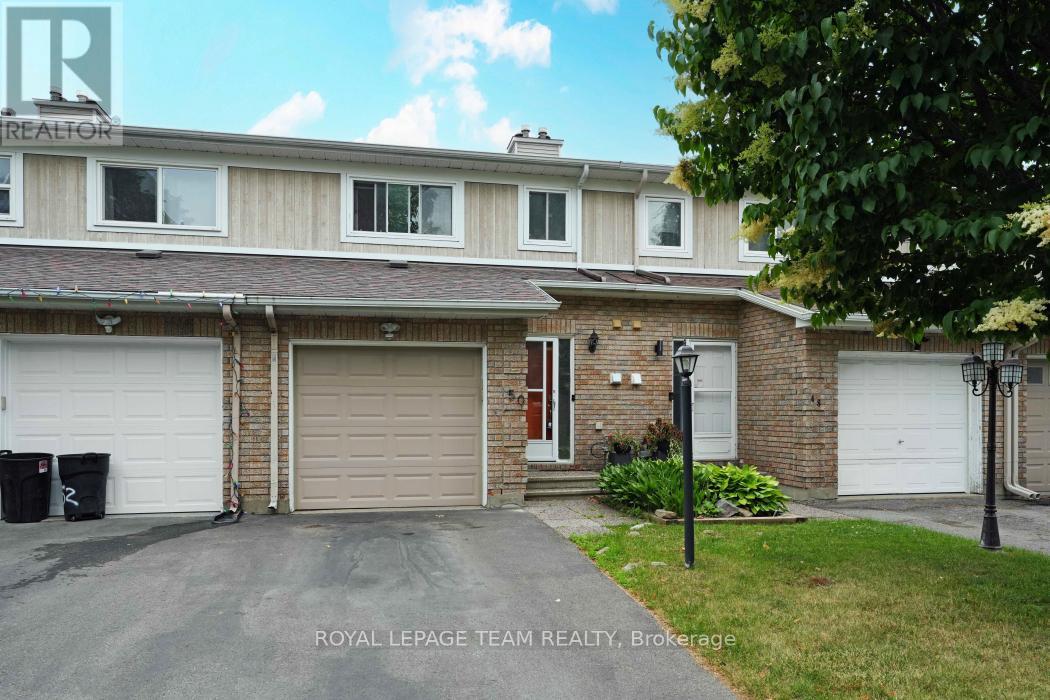50 Hummingbird Crescent N Ottawa, Ontario K2J 3A4
$559,900
Welcome to 50 Hummingbird Crescent, a delightfully bright 3 bedroom two and a half bath home backing on Mary Honeywell School. No rear neighbours. As you enter the home you will note the lovely flooring and decorating with richly stained flooring and ample space. The bright kitchen, open to the dining area and living room is a chefs delight with ample counter space. The upper level has three generous sized bedrooms and the master suite has a full ensuite bath. The lower level has two larger rooms, with a walk out patio door to a very private patio. Recent updates include the roof in 2018 and the furnace and air conditioner in 2017. You will enjoy all that Cedar Grove Barrhaven has to offer. Proximity to all schools, shopping, the 416 and much more. Pride of ownership is evident throughout the home. OPEN HOUSE SUNDAY JUNE 29 2:00-4:00PM (id:49712)
Open House
This property has open houses!
2:00 pm
Ends at:4:00 pm
Property Details
| MLS® Number | X12249698 |
| Property Type | Single Family |
| Neigbourhood | Barrhaven West |
| Community Name | 7703 - Barrhaven - Cedargrove/Fraserdale |
| Amenities Near By | Park, Schools |
| Features | Flat Site |
| Parking Space Total | 3 |
| Structure | Patio(s) |
Building
| Bathroom Total | 3 |
| Bedrooms Above Ground | 3 |
| Bedrooms Total | 3 |
| Age | 31 To 50 Years |
| Amenities | Fireplace(s) |
| Appliances | Garage Door Opener Remote(s), Water Heater, Dishwasher, Dryer, Garage Door Opener, Stove, Washer, Window Coverings, Refrigerator |
| Basement Development | Finished |
| Basement Features | Walk Out |
| Basement Type | N/a (finished) |
| Construction Style Attachment | Attached |
| Cooling Type | Central Air Conditioning |
| Exterior Finish | Brick, Vinyl Siding |
| Fireplace Present | Yes |
| Fireplace Total | 1 |
| Foundation Type | Poured Concrete |
| Half Bath Total | 1 |
| Heating Fuel | Natural Gas |
| Heating Type | Forced Air |
| Stories Total | 2 |
| Size Interior | 1,100 - 1,500 Ft2 |
| Type | Row / Townhouse |
| Utility Water | Municipal Water |
Parking
| Attached Garage | |
| Garage |
Land
| Acreage | No |
| Fence Type | Fenced Yard |
| Land Amenities | Park, Schools |
| Sewer | Sanitary Sewer |
| Size Depth | 109 Ft ,4 In |
| Size Frontage | 18 Ft |
| Size Irregular | 18 X 109.4 Ft |
| Size Total Text | 18 X 109.4 Ft |
Rooms
| Level | Type | Length | Width | Dimensions |
|---|---|---|---|---|
| Second Level | Primary Bedroom | 4.694 m | 3.657 m | 4.694 m x 3.657 m |
| Second Level | Bedroom 2 | 4.049 m | 2.59 m | 4.049 m x 2.59 m |
| Second Level | Bedroom 3 | 3.048 m | 2.591 m | 3.048 m x 2.591 m |
| Lower Level | Family Room | 4.877 m | 4.572 m | 4.877 m x 4.572 m |
| Lower Level | Games Room | 4.572 m | 2.682 m | 4.572 m x 2.682 m |
| Ground Level | Kitchen | 4.7244 m | 2.235 m | 4.7244 m x 2.235 m |
| Ground Level | Living Room | 6.858 m | 2.896 m | 6.858 m x 2.896 m |
| Ground Level | Dining Room | 6.95 m | 2.438 m | 6.95 m x 2.438 m |

384 Richmond Road
Ottawa, Ontario K2A 0E8


































