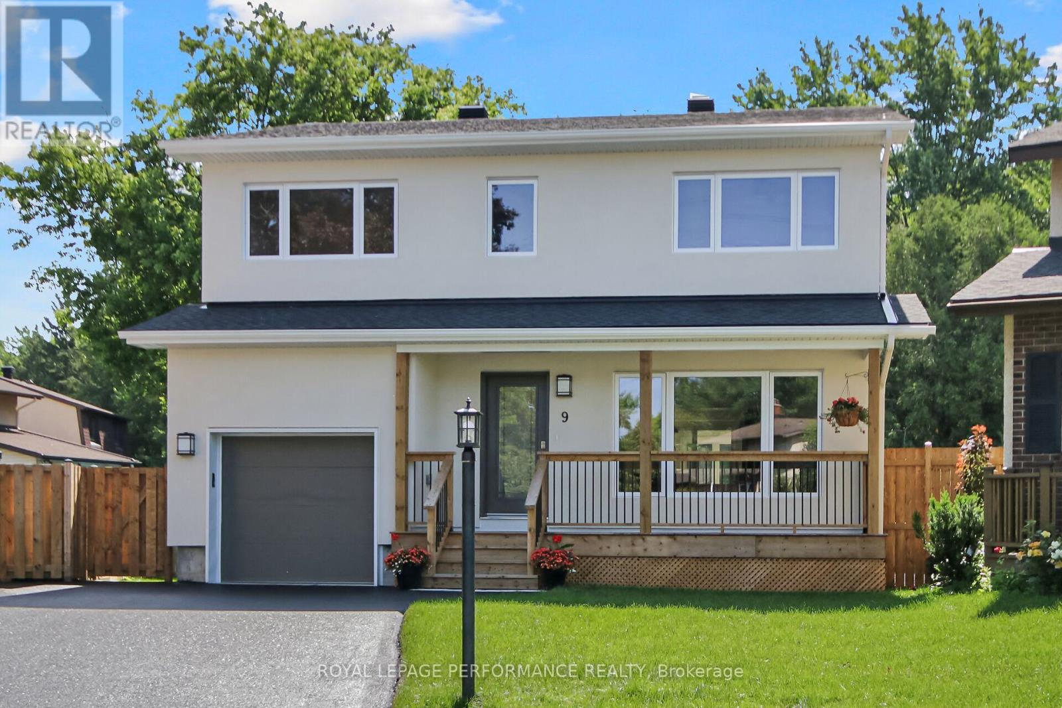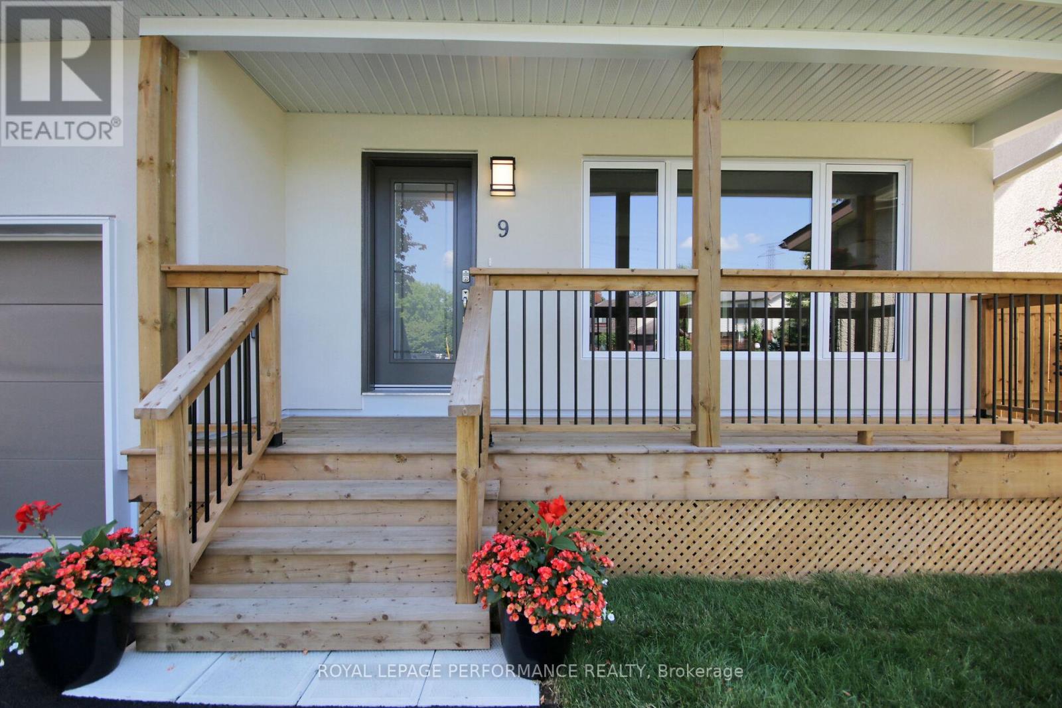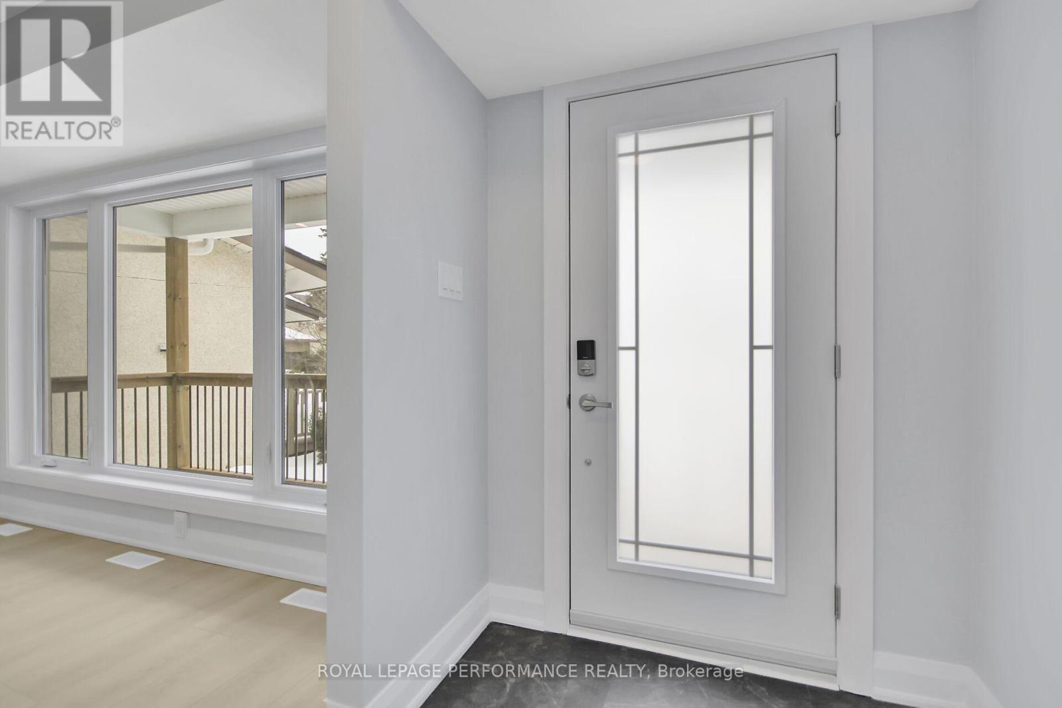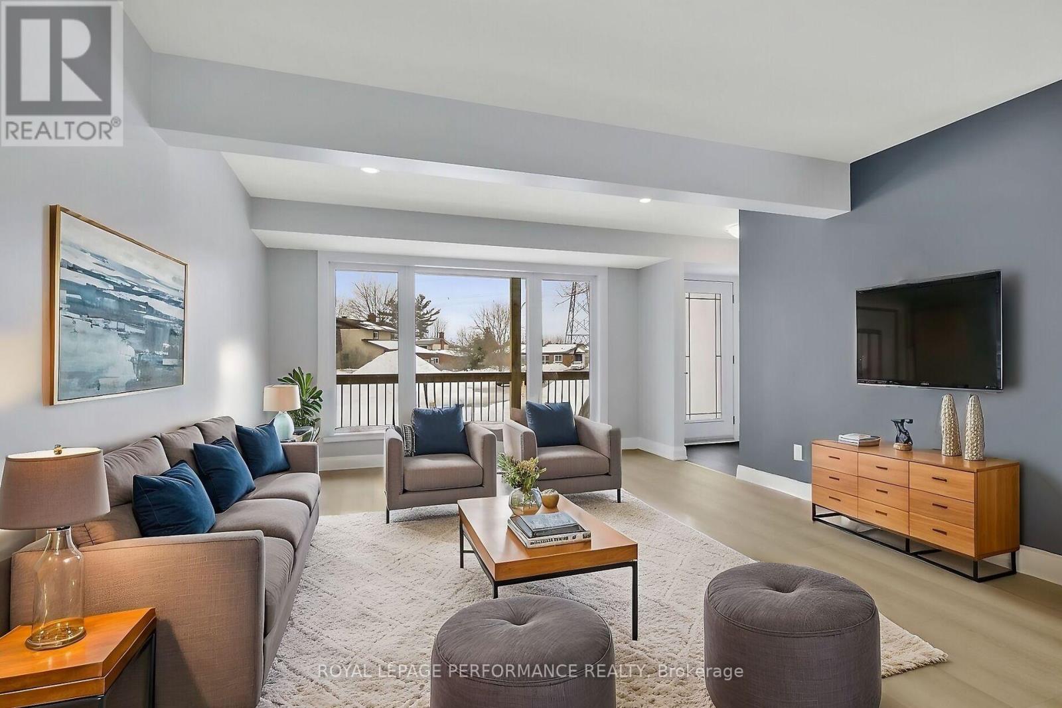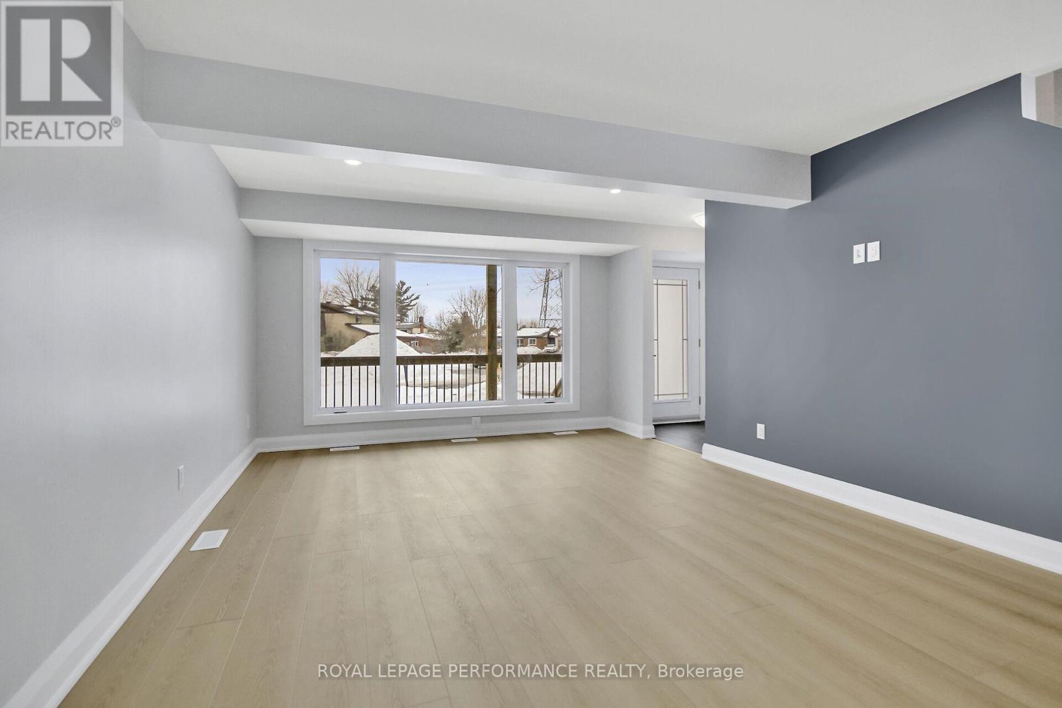5 Bedroom
3 Bathroom
2,000 - 2,500 ft2
Central Air Conditioning, Air Exchanger
Forced Air
$949,900
This stunning 2025-built detached home in the desirable Tanglewood neighborhood is an absolute gem. Nestled on an oversized, pie-shaped lot that backs onto serene green space, this beautiful 5-bedroom, 2.5 bathroom offers both space and privacy with easy access to downtown Ottawa approximately 20 minutes away. Step inside to find a bright, airy open-concept layout with luxurious vinyl flooring throughout the main floor. The heart of the home is the chef-inspired kitchen, featuring a custom wood and resin kitchen island with striking blue epoxy inlay. Cooking is a joy with a gas stove, wall-mounted pot filler, chimney hood fan and a large pantry for all your essentials. Patio doors from the dining room lead to a spacious back deck, perfect for outdoor gatherings, while a second set of patio doors from the kitchen opens into a cozy three-season sunroom ideal for relaxing and enjoying the view. Upstairs, you'll discover five spacious bedrooms, including a luxurious primary bedroom with a large closet and a private ensuite bathroom. The upper level also boasts a thoughtfully designed laundry room with convenient pedestal storage drawers and a main bathroom featuring a live-edge countertop, a relaxing soaker tub, and an elegant glass shower. The lower level is unfinished and waiting for your personal touch, with a rough-in for an additional bathroom. A single-car garage with interior access provides extra convenience and storage. This home offers the perfect balance of luxury, comfort and convenience in one of Ottawa's most sought-after neighborhoods. With a City path behind the yard for walking and biking, you'll enjoy easy access to nature, while still being close to everything you need. Don't miss out on this exceptional opportunity to make this home your own! Please note, property taxes have not yet been assessed. Interior photos were taken in February 2025 prior to the owner moving in, and some images have been virtually staged. (id:49712)
Property Details
|
MLS® Number
|
X12258077 |
|
Property Type
|
Single Family |
|
Neigbourhood
|
Tanglewood |
|
Community Name
|
7501 - Tanglewood |
|
Easement
|
Easement |
|
Equipment Type
|
Water Heater |
|
Features
|
Cul-de-sac, Wooded Area |
|
Parking Space Total
|
3 |
|
Rental Equipment Type
|
Water Heater |
|
Structure
|
Deck |
Building
|
Bathroom Total
|
3 |
|
Bedrooms Above Ground
|
5 |
|
Bedrooms Total
|
5 |
|
Appliances
|
Water Meter, Dishwasher, Dryer, Hood Fan, Stove, Washer, Refrigerator |
|
Basement Development
|
Unfinished |
|
Basement Type
|
Full (unfinished) |
|
Construction Style Attachment
|
Detached |
|
Cooling Type
|
Central Air Conditioning, Air Exchanger |
|
Exterior Finish
|
Stucco |
|
Fire Protection
|
Smoke Detectors |
|
Flooring Type
|
Vinyl |
|
Foundation Type
|
Poured Concrete |
|
Half Bath Total
|
1 |
|
Heating Fuel
|
Natural Gas |
|
Heating Type
|
Forced Air |
|
Stories Total
|
2 |
|
Size Interior
|
2,000 - 2,500 Ft2 |
|
Type
|
House |
|
Utility Water
|
Municipal Water |
Parking
|
Attached Garage
|
|
|
Garage
|
|
|
Inside Entry
|
|
Land
|
Acreage
|
No |
|
Fence Type
|
Fully Fenced, Fenced Yard |
|
Sewer
|
Sanitary Sewer |
|
Size Depth
|
117 Ft ,2 In |
|
Size Frontage
|
20 Ft ,10 In |
|
Size Irregular
|
20.9 X 117.2 Ft ; Pie Shaped Lot |
|
Size Total Text
|
20.9 X 117.2 Ft ; Pie Shaped Lot |
|
Zoning Description
|
R2m Residential Second Density Zone |
Rooms
| Level |
Type |
Length |
Width |
Dimensions |
|
Second Level |
Bedroom 3 |
4.134 m |
3.174 m |
4.134 m x 3.174 m |
|
Second Level |
Bedroom 4 |
3.089 m |
2.913 m |
3.089 m x 2.913 m |
|
Second Level |
Bedroom 5 |
3.082 m |
3.082 m |
3.082 m x 3.082 m |
|
Second Level |
Bathroom |
2.911 m |
2.504 m |
2.911 m x 2.504 m |
|
Second Level |
Laundry Room |
1.809 m |
1.745 m |
1.809 m x 1.745 m |
|
Second Level |
Primary Bedroom |
3.605 m |
3.533 m |
3.605 m x 3.533 m |
|
Second Level |
Bathroom |
3.144 m |
1.425 m |
3.144 m x 1.425 m |
|
Second Level |
Bedroom 2 |
3.611 m |
3.094 m |
3.611 m x 3.094 m |
|
Main Level |
Foyer |
1.827 m |
1.634 m |
1.827 m x 1.634 m |
|
Main Level |
Living Room |
5.7 m |
3.965 m |
5.7 m x 3.965 m |
|
Main Level |
Kitchen |
4.313 m |
2.655 m |
4.313 m x 2.655 m |
|
Main Level |
Dining Room |
5.364 m |
4.023 m |
5.364 m x 4.023 m |
|
Main Level |
Pantry |
4.277 m |
1.15 m |
4.277 m x 1.15 m |
|
Main Level |
Sunroom |
4.073 m |
2.865 m |
4.073 m x 2.865 m |
https://www.realtor.ca/real-estate/28549099/9-brydon-court-ottawa-7501-tanglewood

