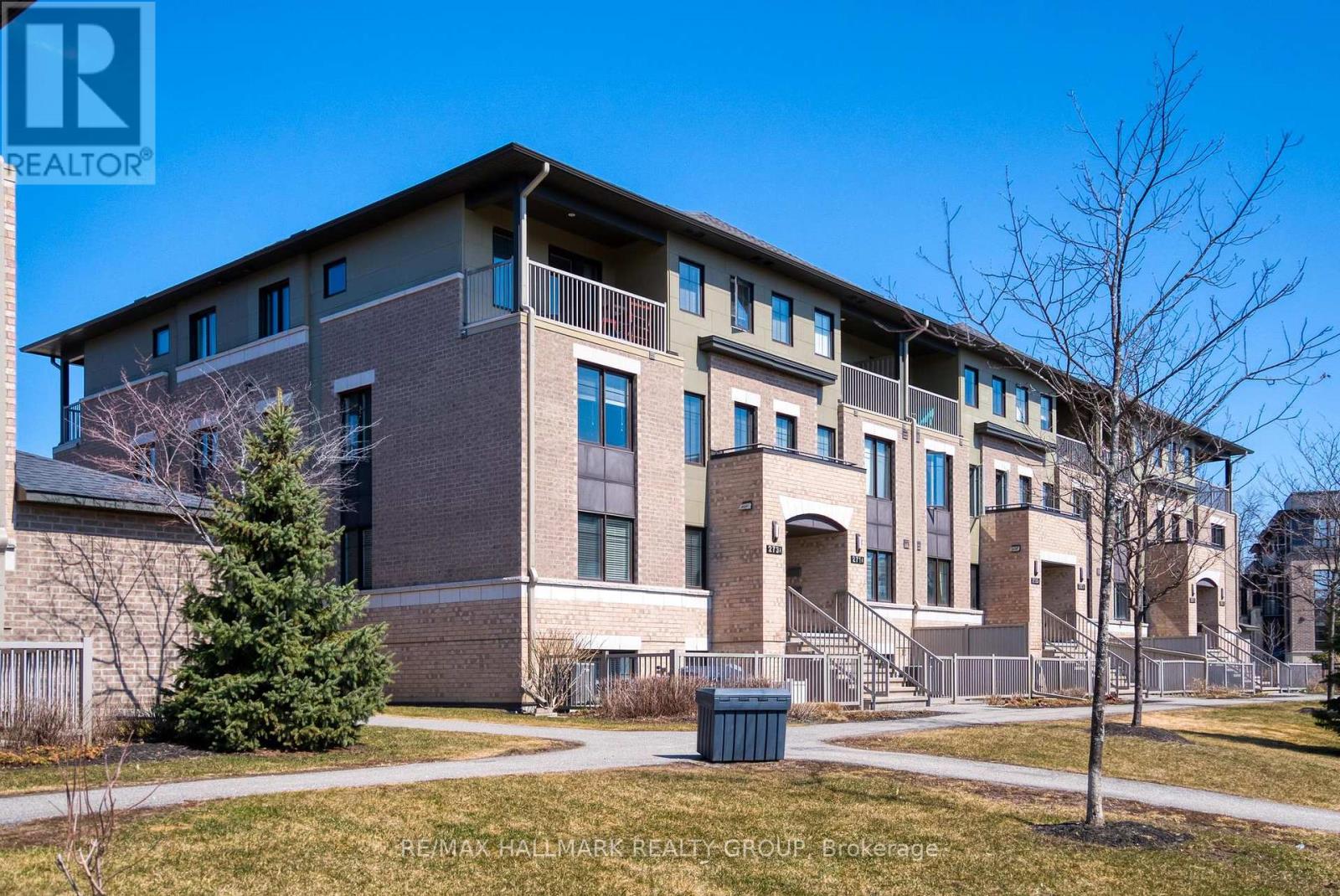255b Titanium Private Ottawa, Ontario K1C 0A5
$2,800 Monthly
Welcome to the Quarry! A beautiful park-like setting with walking paths and numerous great amenities nearby including Place d'Orleans shopping centre, restaurants, public transit, and future LRT station. This 2-storey upper stacked condo unit features an expansive, sun-filled, open concept living space, an efficiently designed kitchen with plenty of cabinetry and stainless steel appliances, plus a convenient 2pc bath. Upstairs, the second level sleeping quarters has convenient in-unit laundry, 4pc main bath, 2 good-sized bedrooms, plus a primary bedroom retreat with walk-in closet, private 4pc ensuite, and spacious balcony. Includes 1 underground parking space. Some photos virtually staged. (id:49712)
Property Details
| MLS® Number | X12267879 |
| Property Type | Single Family |
| Neigbourhood | Quarry Glen |
| Community Name | 2005 - Convent Glen North |
| Community Features | Pets Not Allowed |
| Features | Balcony |
| Parking Space Total | 1 |
Building
| Bathroom Total | 3 |
| Bedrooms Above Ground | 3 |
| Bedrooms Total | 3 |
| Appliances | Dishwasher, Dryer, Hood Fan, Stove, Washer, Refrigerator |
| Cooling Type | Central Air Conditioning |
| Exterior Finish | Brick |
| Half Bath Total | 1 |
| Heating Fuel | Natural Gas |
| Heating Type | Forced Air |
| Size Interior | 1,400 - 1,599 Ft2 |
| Type | Row / Townhouse |
Parking
| Underground | |
| Garage |
Land
| Acreage | No |
Rooms
| Level | Type | Length | Width | Dimensions |
|---|---|---|---|---|
| Second Level | Laundry Room | 1.32 m | 0.99 m | 1.32 m x 0.99 m |
| Second Level | Primary Bedroom | 3.98 m | 3.02 m | 3.98 m x 3.02 m |
| Second Level | Other | 1.47 m | 1.21 m | 1.47 m x 1.21 m |
| Second Level | Bathroom | 2.48 m | 1.49 m | 2.48 m x 1.49 m |
| Second Level | Bedroom 2 | 3.02 m | 2.74 m | 3.02 m x 2.74 m |
| Second Level | Bedroom 3 | 2.74 m | 2.51 m | 2.74 m x 2.51 m |
| Second Level | Bathroom | 3.4 m | 1.57 m | 3.4 m x 1.57 m |
| Main Level | Living Room | 6.32 m | 4.97 m | 6.32 m x 4.97 m |
| Main Level | Kitchen | 3.45 m | 2.81 m | 3.45 m x 2.81 m |
| Main Level | Bathroom | 1.6 m | 1.39 m | 1.6 m x 1.39 m |
| Main Level | Utility Room | 3.4 m | 1.44 m | 3.4 m x 1.44 m |
https://www.realtor.ca/real-estate/28569175/255b-titanium-private-ottawa-2005-convent-glen-north

610 Bronson Avenue
Ottawa, Ontario K1S 4E6


610 Bronson Avenue
Ottawa, Ontario K1S 4E6


610 Bronson Avenue
Ottawa, Ontario K1S 4E6






























