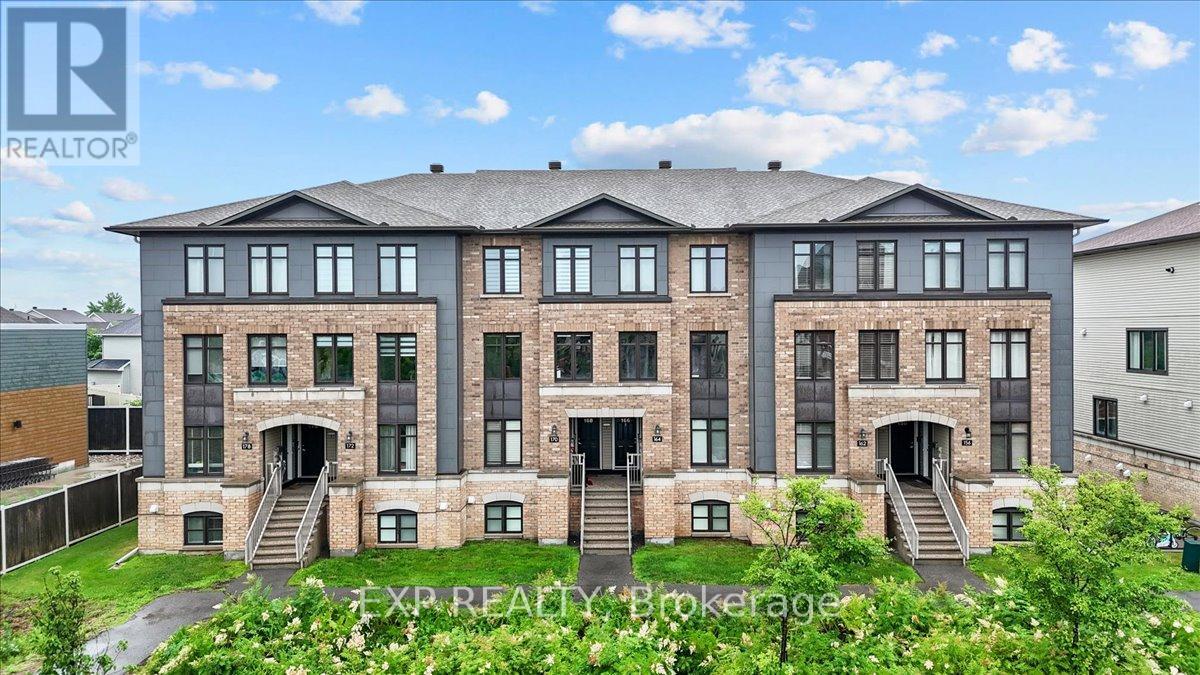2 Bedroom
3 Bathroom
1,400 - 1,599 ft2
Central Air Conditioning
Forced Air
$425,000Maintenance, Insurance
$343.50 Monthly
Open House Cancelled- Property is CS---This bright and contemporary upper level condo offers the perfect mix of comfort and design. Step into a spacious main floor with rich hardwood flooring. Large windows flood the space with natural light thru the open concept living /dining kitchen area. Perfect for entertaining. Large kitchen with plenty of counter and storage space. Lovely nook for eat in or small office set up. All this and a walk-out balcony off the kitchen perfect for morning coffee or evening relaxation. Thoughtful updates throughout include modern light fixtures and refreshed cabinet hardware, giving the home a polished, designer feel. Upstairs enjoy the comfort of brand new carpeting and well designed layout. Enjoy entertaining family and friends or just unwinding, this lovely home offers lots of options Whether you're a first-time buyer or looking to downsize in style, this low-maintenance gem is ready for you to move in and enjoy! (id:49712)
Property Details
|
MLS® Number
|
X12270925 |
|
Property Type
|
Single Family |
|
Neigbourhood
|
Avalon |
|
Community Name
|
1117 - Avalon West |
|
Amenities Near By
|
Park, Public Transit, Schools |
|
Community Features
|
Pet Restrictions |
|
Features
|
Balcony, In Suite Laundry |
|
Parking Space Total
|
1 |
Building
|
Bathroom Total
|
3 |
|
Bedrooms Above Ground
|
2 |
|
Bedrooms Total
|
2 |
|
Appliances
|
Dishwasher, Dryer, Stove, Washer, Refrigerator |
|
Cooling Type
|
Central Air Conditioning |
|
Exterior Finish
|
Brick, Vinyl Siding |
|
Half Bath Total
|
1 |
|
Heating Fuel
|
Natural Gas |
|
Heating Type
|
Forced Air |
|
Stories Total
|
2 |
|
Size Interior
|
1,400 - 1,599 Ft2 |
|
Type
|
Row / Townhouse |
Parking
Land
|
Acreage
|
No |
|
Land Amenities
|
Park, Public Transit, Schools |
Rooms
| Level |
Type |
Length |
Width |
Dimensions |
|
Second Level |
Primary Bedroom |
4.31 m |
4.16 m |
4.31 m x 4.16 m |
|
Second Level |
Bedroom 2 |
3.78 m |
3.68 m |
3.78 m x 3.68 m |
|
Main Level |
Living Room |
4.8 m |
4.31 m |
4.8 m x 4.31 m |
|
Main Level |
Dining Room |
3.25 m |
2.99 m |
3.25 m x 2.99 m |
|
Main Level |
Kitchen |
5.81 m |
2.36 m |
5.81 m x 2.36 m |
https://www.realtor.ca/real-estate/28575650/168-bluestone-private-ottawa-1117-avalon-west




































