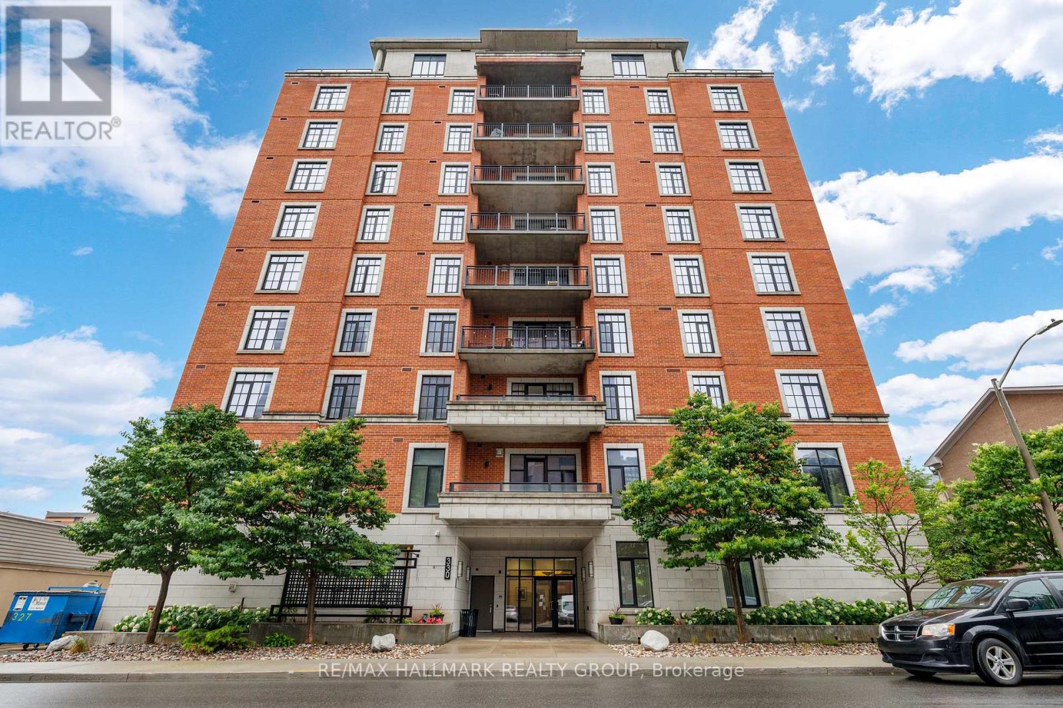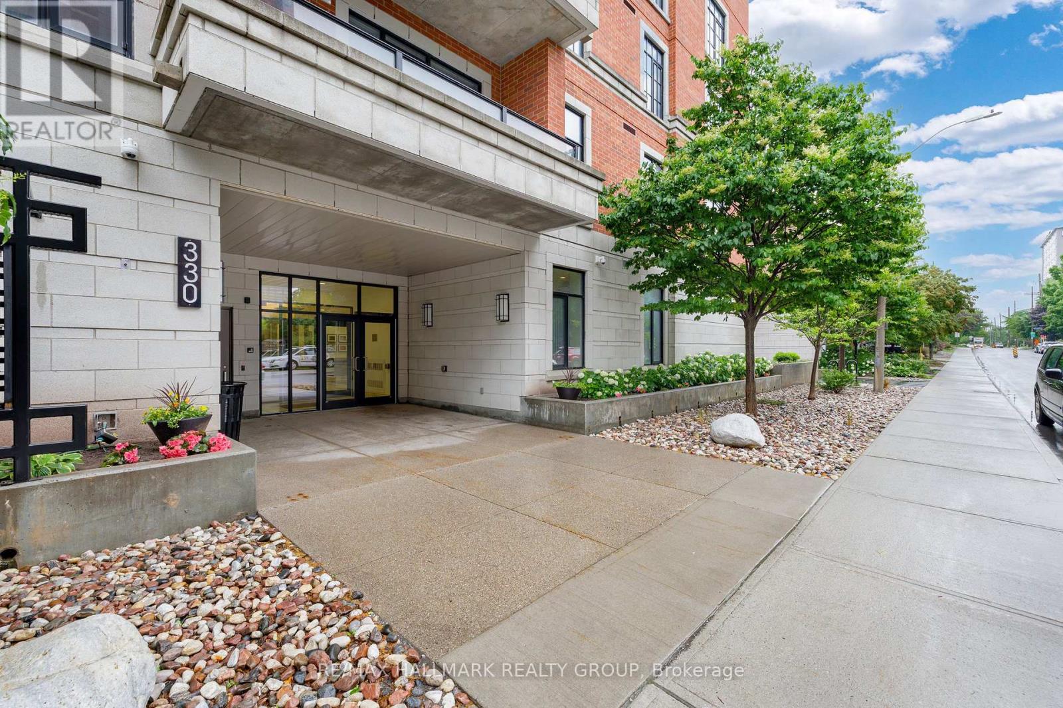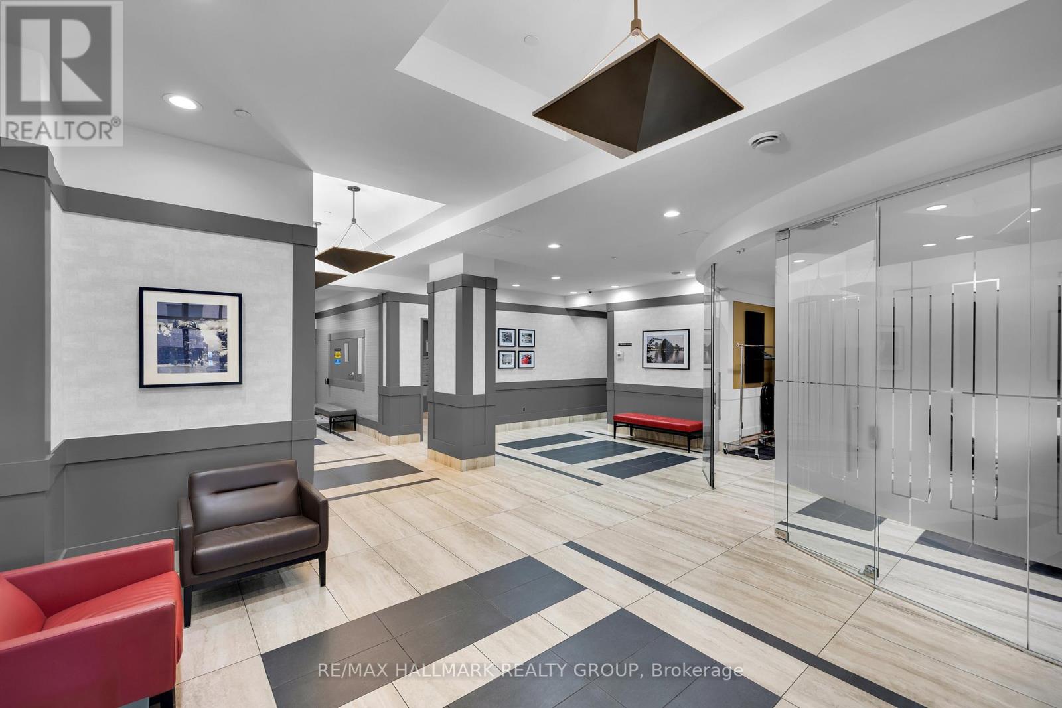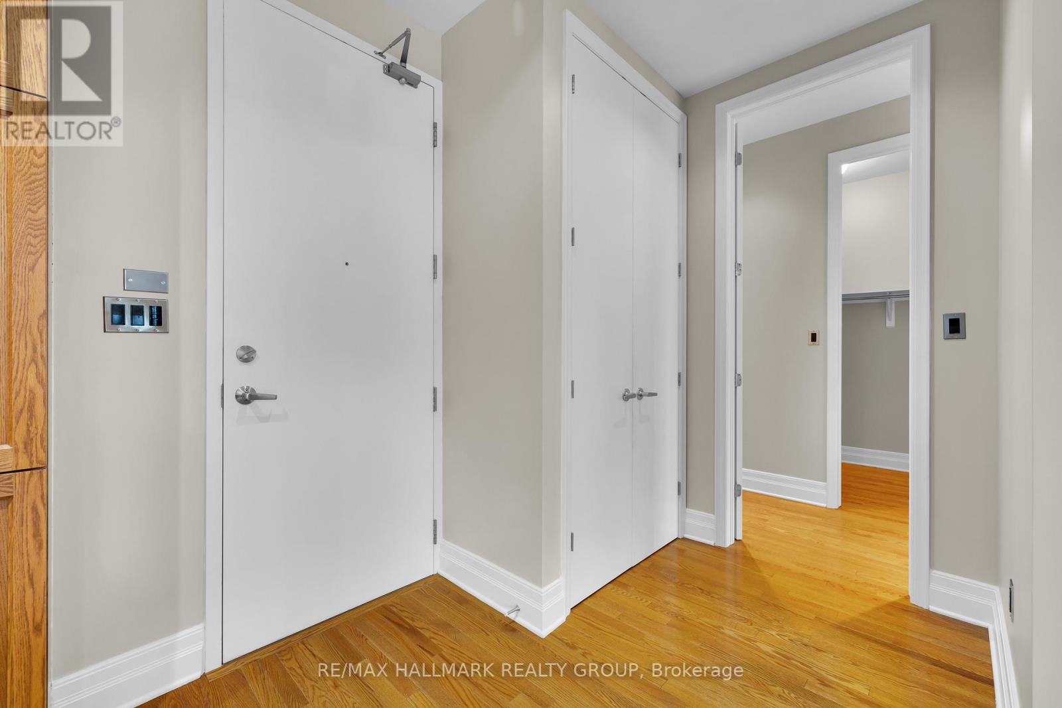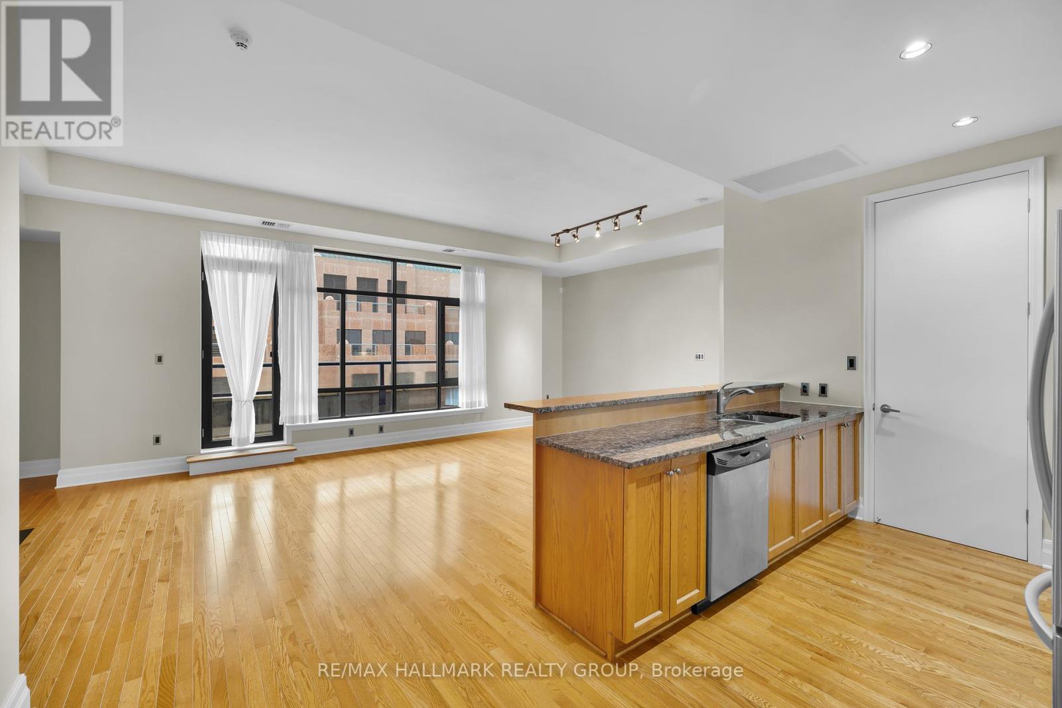Ph5 - 330 Loretta Avenue S Ottawa, Ontario K1S 4E8
$948,800Maintenance, Water, Common Area Maintenance, Insurance
$990.62 Monthly
Maintenance, Water, Common Area Maintenance, Insurance
$990.62 MonthlyThe exceptional 2-bedroom, 2-bathroom penthouse youve been waiting for is now available for private viewings Bonus: PH5 includes TWO deeded parking spaces, comes with generous secure steel door storage lockers, and a third storage locker on the penthouse floor. This open-concept layout features a spacious, functional kitchen with quality stainless steel appliances, with ample cupboard and counter space overlooking the living and dining area. The primary bedroom features an expansive walk-in closet, a luxurious ensuite bathroom and second handy storage, while the generously sized second bedroom is ideal for guests or a home office. A full second bathroom, separate laundry room, and mechanical room add to the convenience. Located in the sought-after Italian Quarter, Merrion Square by Domicile is known for its exceptional build quality. With 10'6" ceilings, 5/8" oak T&G flooring on top of a wood subfloor, and a private balcony complete with natural gas BBQ hookup, this home is as functional as it is stylish. Dont miss out, come see it for yourself! Walking distance to new hospital. (id:49712)
Property Details
| MLS® Number | X12272438 |
| Property Type | Single Family |
| Community Name | 4503 - West Centre Town |
| Amenities Near By | Hospital, Public Transit, Schools |
| Community Features | Pet Restrictions |
| Features | Elevator, Balcony |
| Parking Space Total | 2 |
Building
| Bathroom Total | 2 |
| Bedrooms Above Ground | 2 |
| Bedrooms Total | 2 |
| Amenities | Exercise Centre, Party Room, Fireplace(s), Storage - Locker |
| Appliances | Garage Door Opener Remote(s), Dishwasher, Dryer, Stove, Washer, Refrigerator |
| Cooling Type | Central Air Conditioning |
| Exterior Finish | Brick |
| Fire Protection | Smoke Detectors |
| Fireplace Present | Yes |
| Fireplace Total | 1 |
| Foundation Type | Concrete |
| Heating Fuel | Natural Gas |
| Heating Type | Forced Air |
| Size Interior | 1,200 - 1,399 Ft2 |
| Type | Apartment |
Parking
| Attached Garage | |
| Garage |
Land
| Acreage | No |
| Land Amenities | Hospital, Public Transit, Schools |
| Zoning Description | R5a H(1 |
Rooms
| Level | Type | Length | Width | Dimensions |
|---|---|---|---|---|
| Main Level | Foyer | Measurements not available | ||
| Main Level | Kitchen | 3.32 m | 3.19 m | 3.32 m x 3.19 m |
| Main Level | Living Room | 7.62 m | 4.11 m | 7.62 m x 4.11 m |
| Main Level | Primary Bedroom | 4.55 m | 3.45 m | 4.55 m x 3.45 m |
| Main Level | Bathroom | 3.29 m | 1.56 m | 3.29 m x 1.56 m |
| Main Level | Bedroom 2 | 3.45 m | 3.4 m | 3.45 m x 3.4 m |
| Main Level | Bathroom | 2.49 m | 1.49 m | 2.49 m x 1.49 m |
| Main Level | Utility Room | 2.1 m | 2.01 m | 2.1 m x 2.01 m |
| Main Level | Other | 5.06 m | 1.65 m | 5.06 m x 1.65 m |
https://www.realtor.ca/real-estate/28579122/ph5-330-loretta-avenue-s-ottawa-4503-west-centre-town

Salesperson
(613) 407-2729
www.thetulipteam.com/
www.facebook.com/keith.bray.58
www.twitter.com/thetulipteam
ca.linkedin.com/pub/keith-bray/18/a2/b85

610 Bronson Avenue
Ottawa, Ontario K1S 4E6

Salesperson
(613) 295-1958
www.thetulipteam.com/
www.facebook.com/RealEstateAgentBill
wwww.twitter.com/thetulipteam
ca.linkedin.com/pub/bill-meyer/10/321/220

610 Bronson Avenue
Ottawa, Ontario K1S 4E6


610 Bronson Avenue
Ottawa, Ontario K1S 4E6
