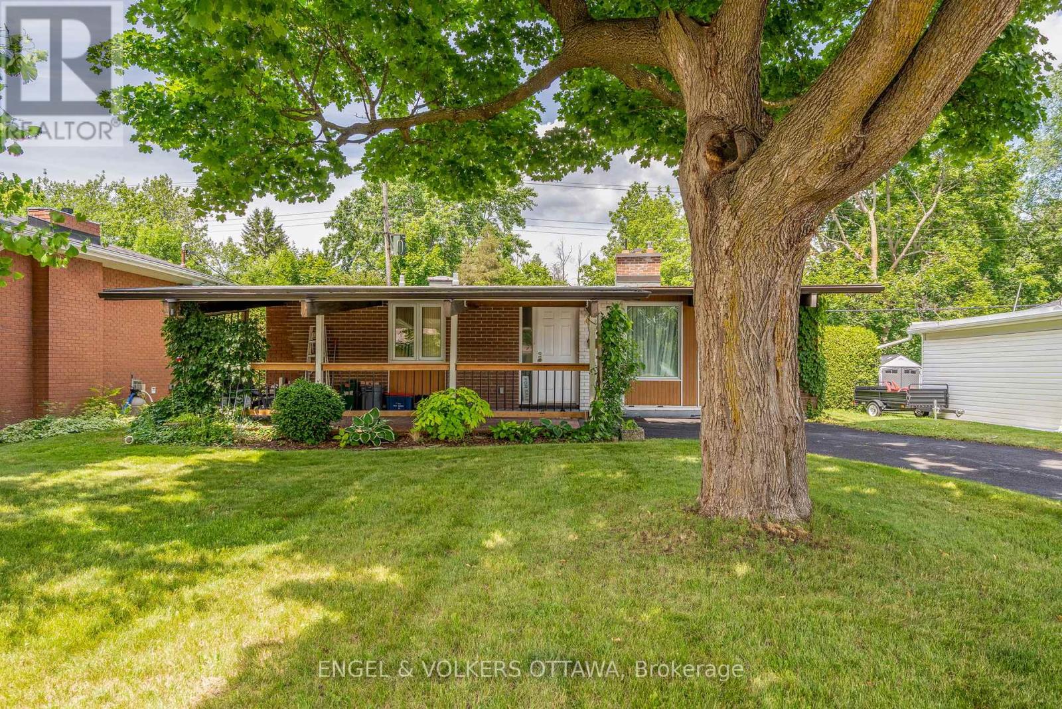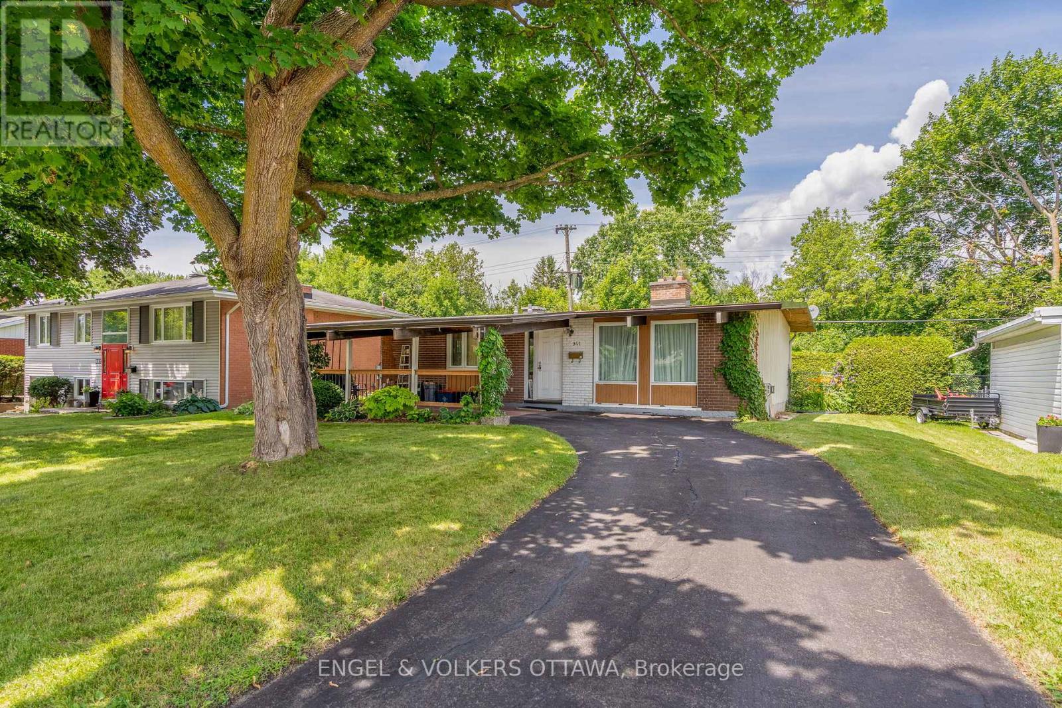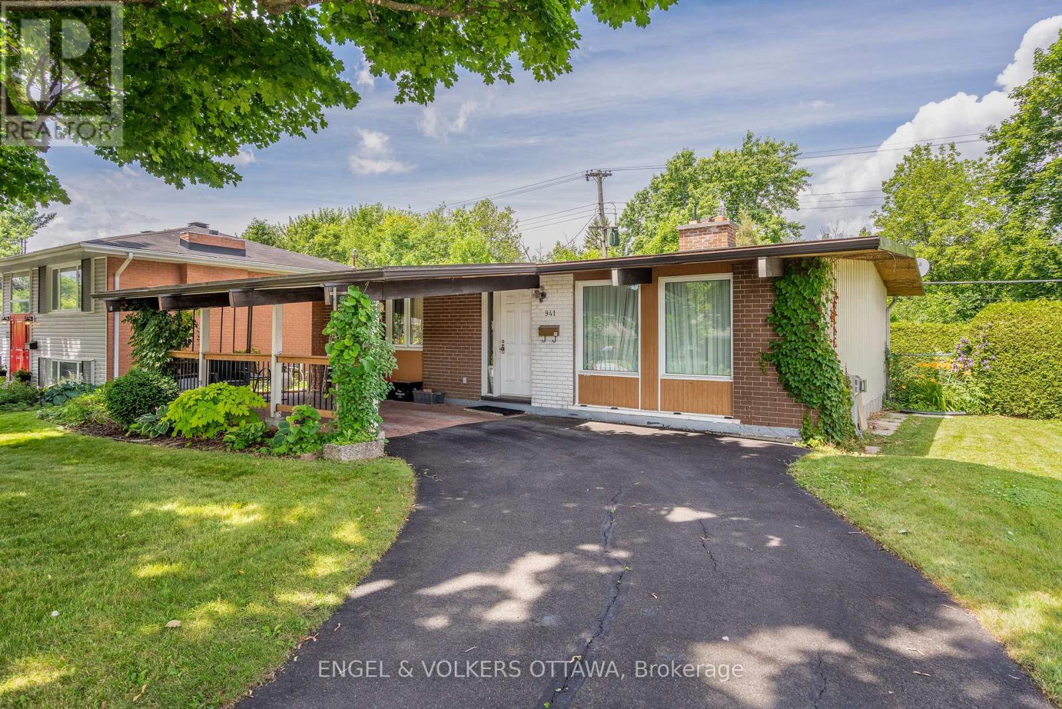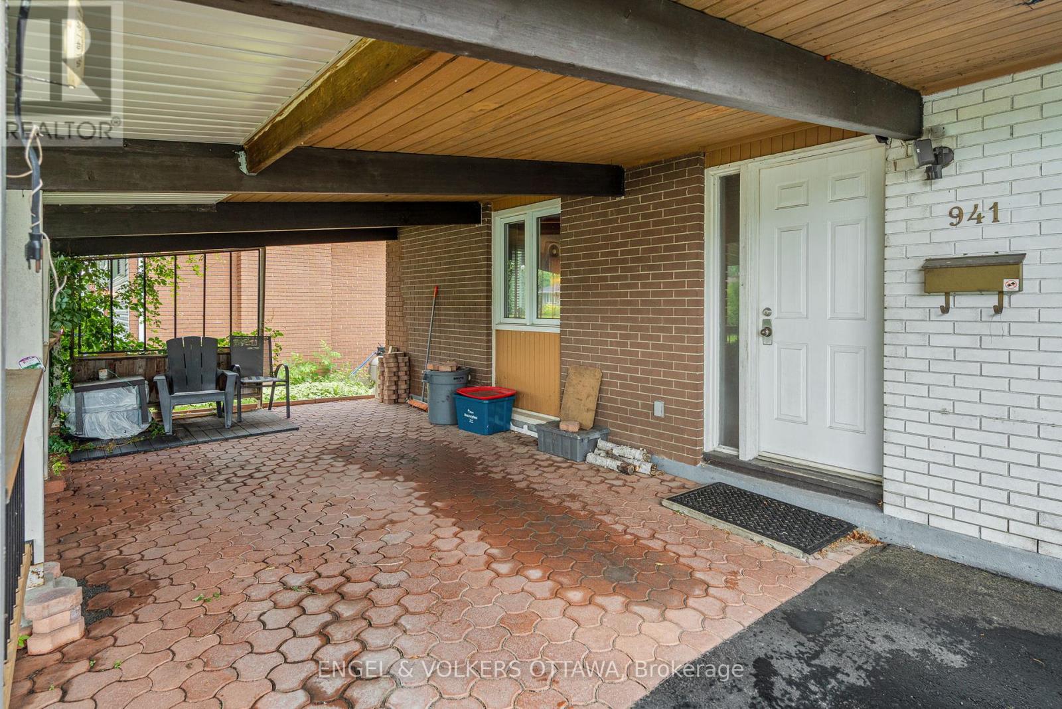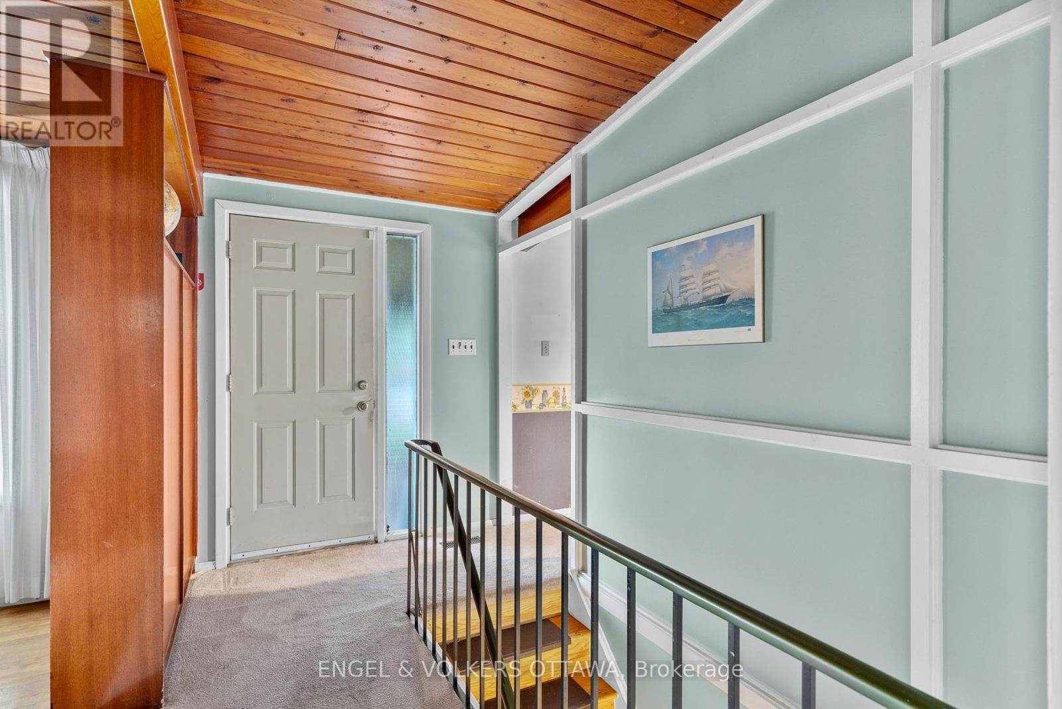941 Cromwell Drive Ottawa, Ontario K1V 6K3
$624,900
Set on a beautiful lot in Riverside Park backing onto gorgeous, treed privacy, this 3+1 bedroom bungalow would make an excellent home for those who appreciate mid-century architecture. This is a secluded enclave of homes with no cut-through traffic, perfect for children and dog walkers. First time to market since 1980, it is located on a quiet, low-traffic section of Cromwell with walking path access to Mooney's Bay. The curb appeal is undeniable with a long sweeping driveway leading to the interlock carport. A large eat-in kitchen at the front of the house benefits from the vaulted ceilings found throughout the home. A warm living room with a wood fireplace, complimented by the wood clad ceilings and exposed beams. There's hardwood throughout that would shine with some TLC. Three bedrooms and a large bathroom complete the main floor. The lower level features a family room with gas fireplace, a bedroom, two large utility rooms, and a 2-piece bathroom. Note the spacious backyard with mature cedar hedges and a gate to access the woods. The potential is evident. Bring some imagination and make it your own. No conveyance of offers until Thursday July 17th @ 1:00PM. (id:49712)
Open House
This property has open houses!
2:00 pm
Ends at:4:00 pm
Property Details
| MLS® Number | X12277484 |
| Property Type | Single Family |
| Neigbourhood | River |
| Community Name | 4605 - Riverside Park |
| Parking Space Total | 4 |
Building
| Bathroom Total | 2 |
| Bedrooms Above Ground | 3 |
| Bedrooms Below Ground | 1 |
| Bedrooms Total | 4 |
| Age | 51 To 99 Years |
| Appliances | Water Heater - Tankless, Dishwasher, Dryer, Hot Water Instant, Stove, Washer, Refrigerator |
| Architectural Style | Bungalow |
| Basement Development | Finished |
| Basement Type | Full (finished) |
| Construction Style Attachment | Detached |
| Cooling Type | Central Air Conditioning |
| Exterior Finish | Brick |
| Fireplace Present | Yes |
| Fireplace Total | 2 |
| Foundation Type | Poured Concrete |
| Half Bath Total | 1 |
| Heating Fuel | Natural Gas |
| Heating Type | Forced Air |
| Stories Total | 1 |
| Size Interior | 1,100 - 1,500 Ft2 |
| Type | House |
| Utility Water | Municipal Water |
Parking
| Carport | |
| Garage |
Land
| Acreage | No |
| Fence Type | Fenced Yard |
| Sewer | Sanitary Sewer |
| Size Depth | 100 Ft ,2 In |
| Size Frontage | 60 Ft |
| Size Irregular | 60 X 100.2 Ft |
| Size Total Text | 60 X 100.2 Ft |
| Zoning Description | Residential |
Rooms
| Level | Type | Length | Width | Dimensions |
|---|---|---|---|---|
| Lower Level | Utility Room | 6.4 m | 4.06 m | 6.4 m x 4.06 m |
| Lower Level | Bedroom | 4.37 m | 2.2 m | 4.37 m x 2.2 m |
| Lower Level | Recreational, Games Room | 5.39 m | 4.6 m | 5.39 m x 4.6 m |
| Lower Level | Bathroom | 2.25 m | 1.03 m | 2.25 m x 1.03 m |
| Lower Level | Laundry Room | 4.37 m | 3.48 m | 4.37 m x 3.48 m |
| Lower Level | Bedroom | 5.35 m | 2.88 m | 5.35 m x 2.88 m |
| Main Level | Other | 6.47 m | 3.92 m | 6.47 m x 3.92 m |
| Main Level | Living Room | 6.75 m | 4.83 m | 6.75 m x 4.83 m |
| Main Level | Kitchen | 4.59 m | 3.67 m | 4.59 m x 3.67 m |
| Main Level | Bathroom | 2.54 m | 2.17 m | 2.54 m x 2.17 m |
| Main Level | Pantry | 1.16 m | 2.17 m | 1.16 m x 2.17 m |
| Main Level | Bedroom | 2.91 m | 2.99 m | 2.91 m x 2.99 m |
| Main Level | Bedroom | 2.88 m | 4.1 m | 2.88 m x 4.1 m |
| Main Level | Primary Bedroom | 4.84 m | 2.99 m | 4.84 m x 2.99 m |
| Main Level | Other | 3 m | 2.31 m | 3 m x 2.31 m |
Utilities
| Cable | Available |
| Electricity | Available |
| Sewer | Available |
https://www.realtor.ca/real-estate/28589619/941-cromwell-drive-ottawa-4605-riverside-park

292 Somerset Street West
Ottawa, Ontario K2P 0J6
(613) 422-8688
(613) 422-6200
ottawacentral.evrealestate.com/
