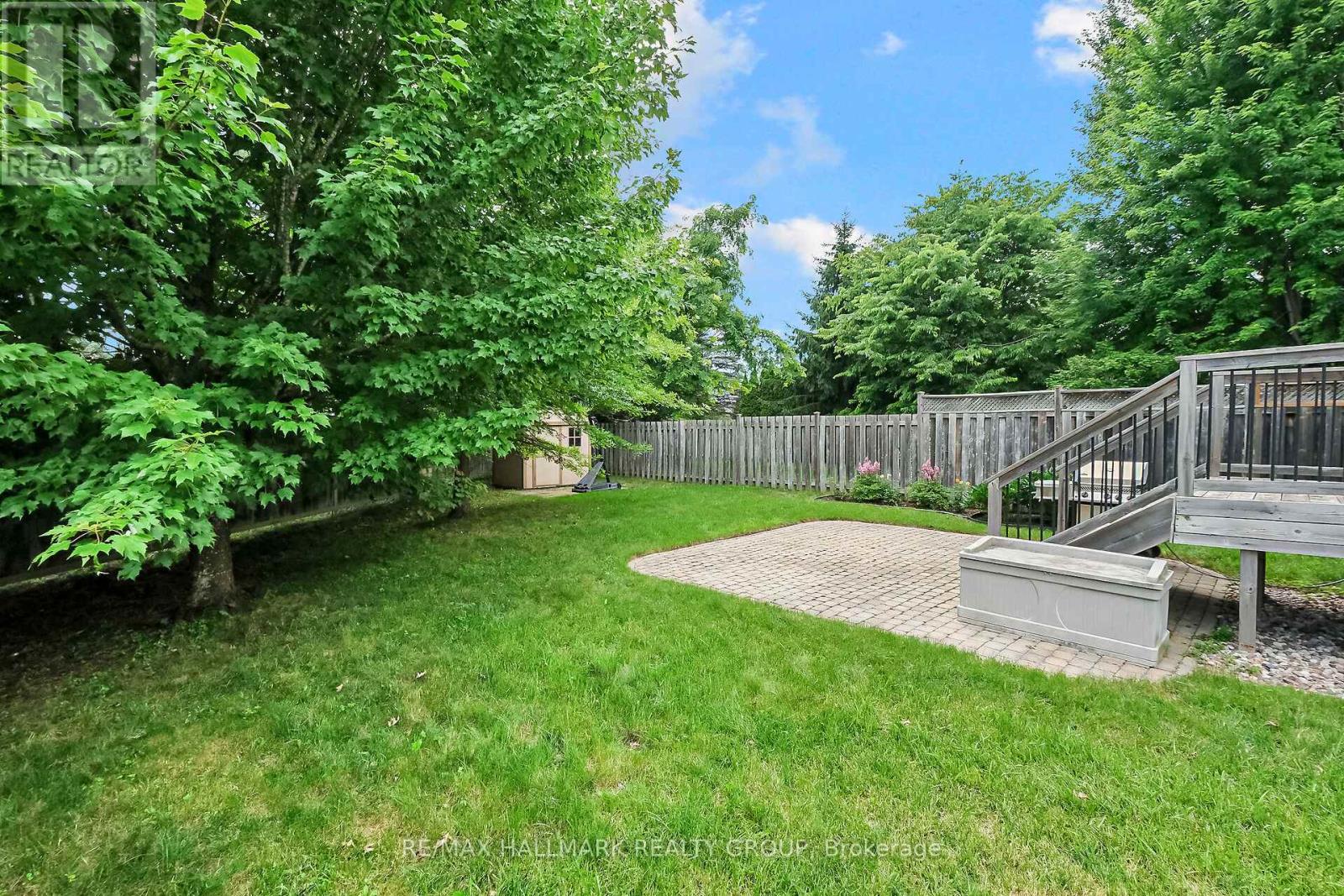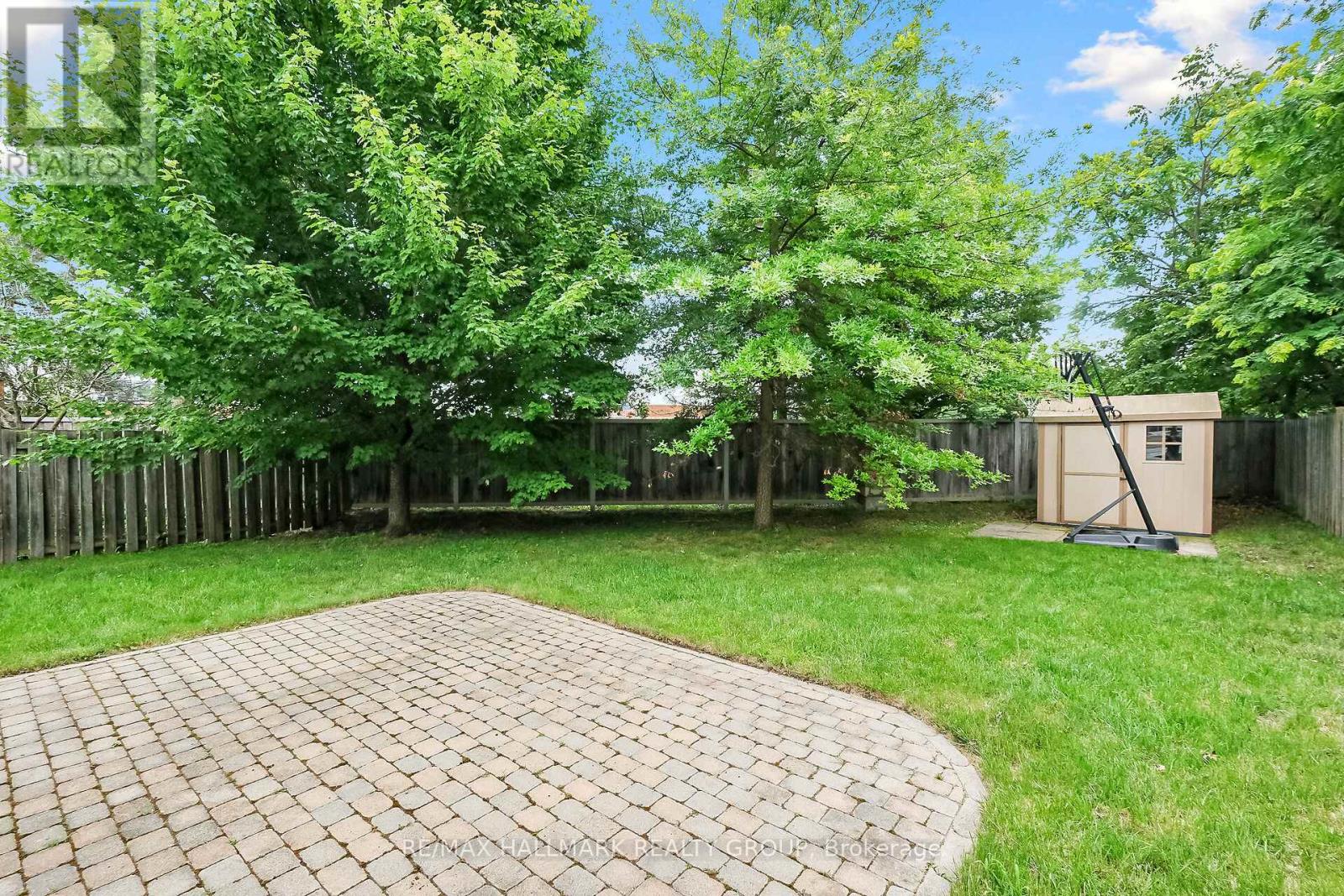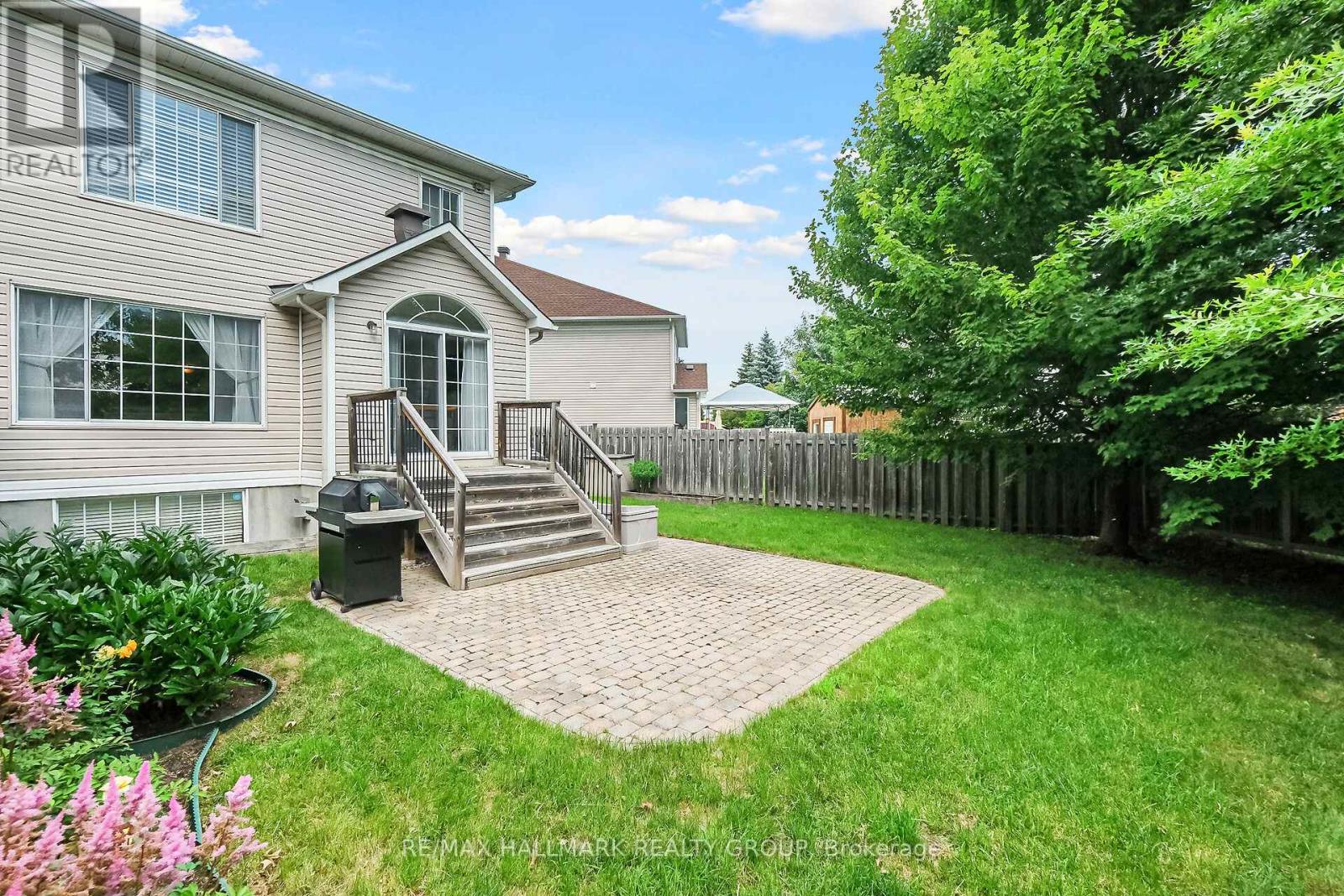3 Bedroom
3 Bathroom
1,500 - 2,000 ft2
Fireplace
Central Air Conditioning
Forced Air
$699,000
Minto executive semi, Park Place model with 2005 sq. ft. premium living space located on quiet cul de sac. Huge pie shaped fenced lot with garden shed, mature trees and oodles of privacy. Practical and convenient layout features breakfast room overlooking deck and your own private oasis, 2nd floor office/den (which the builder sometimes offered as a fourth bedroom), 3 spacious bedrooms with 4 pc bath and walk-in closet off primary bedroom, lower level functional and cosey family room with natural gas fireplace. Lots of lower level storage. Close to golf, shopping, OC Transpo, Richcraft Recreation Centre. Schedule B must accompany all offers. 12 hours irrevocable on all offer. Flexible possession. Don't miss this rare opportunity to own a semi in Kanata North / Heritage Hills. Open house Sunday July 13 from 2 pm to 4 pm. Flexible possession (id:49712)
Property Details
|
MLS® Number
|
X12280137 |
|
Property Type
|
Single Family |
|
Neigbourhood
|
Morgan's Grant |
|
Community Name
|
9008 - Kanata - Morgan's Grant/South March |
|
Amenities Near By
|
Golf Nearby, Park |
|
Community Features
|
Community Centre, School Bus |
|
Features
|
Cul-de-sac |
|
Parking Space Total
|
3 |
|
Structure
|
Shed |
Building
|
Bathroom Total
|
3 |
|
Bedrooms Above Ground
|
3 |
|
Bedrooms Total
|
3 |
|
Amenities
|
Fireplace(s), Separate Electricity Meters |
|
Appliances
|
Water Meter, Dishwasher, Dryer, Microwave, Stove, Washer, Refrigerator |
|
Basement Development
|
Partially Finished |
|
Basement Type
|
N/a (partially Finished) |
|
Construction Style Attachment
|
Semi-detached |
|
Cooling Type
|
Central Air Conditioning |
|
Exterior Finish
|
Brick Facing, Vinyl Siding |
|
Fire Protection
|
Smoke Detectors, Security System |
|
Fireplace Present
|
Yes |
|
Foundation Type
|
Concrete |
|
Half Bath Total
|
1 |
|
Heating Fuel
|
Natural Gas |
|
Heating Type
|
Forced Air |
|
Stories Total
|
2 |
|
Size Interior
|
1,500 - 2,000 Ft2 |
|
Type
|
House |
|
Utility Water
|
Municipal Water |
Parking
Land
|
Acreage
|
No |
|
Fence Type
|
Fenced Yard |
|
Land Amenities
|
Golf Nearby, Park |
|
Sewer
|
Sanitary Sewer |
|
Size Depth
|
130 Ft |
|
Size Frontage
|
22 Ft ,6 In |
|
Size Irregular
|
22.5 X 130 Ft |
|
Size Total Text
|
22.5 X 130 Ft |
|
Zoning Description
|
Residential |
Rooms
| Level |
Type |
Length |
Width |
Dimensions |
|
Second Level |
Bedroom |
5 m |
4.33 m |
5 m x 4.33 m |
|
Second Level |
Bedroom 2 |
3.29 m |
3.14 m |
3.29 m x 3.14 m |
|
Second Level |
Bedroom 3 |
3.26 m |
2.98 m |
3.26 m x 2.98 m |
|
Second Level |
Den |
3.23 m |
2.74 m |
3.23 m x 2.74 m |
|
Basement |
Family Room |
5 m |
4.02 m |
5 m x 4.02 m |
|
Ground Level |
Kitchen |
3.05 m |
2.38 m |
3.05 m x 2.38 m |
|
Ground Level |
Eating Area |
2.9 m |
2.9 m |
2.9 m x 2.9 m |
|
Ground Level |
Dining Room |
4.21 m |
3.35 m |
4.21 m x 3.35 m |
|
Ground Level |
Living Room |
4.97 m |
3.66 m |
4.97 m x 3.66 m |
Utilities
|
Electricity
|
Installed |
|
Sewer
|
Installed |
https://www.realtor.ca/real-estate/28595258/15-mcpeake-place-ottawa-9008-kanata-morgans-grantsouth-march























































