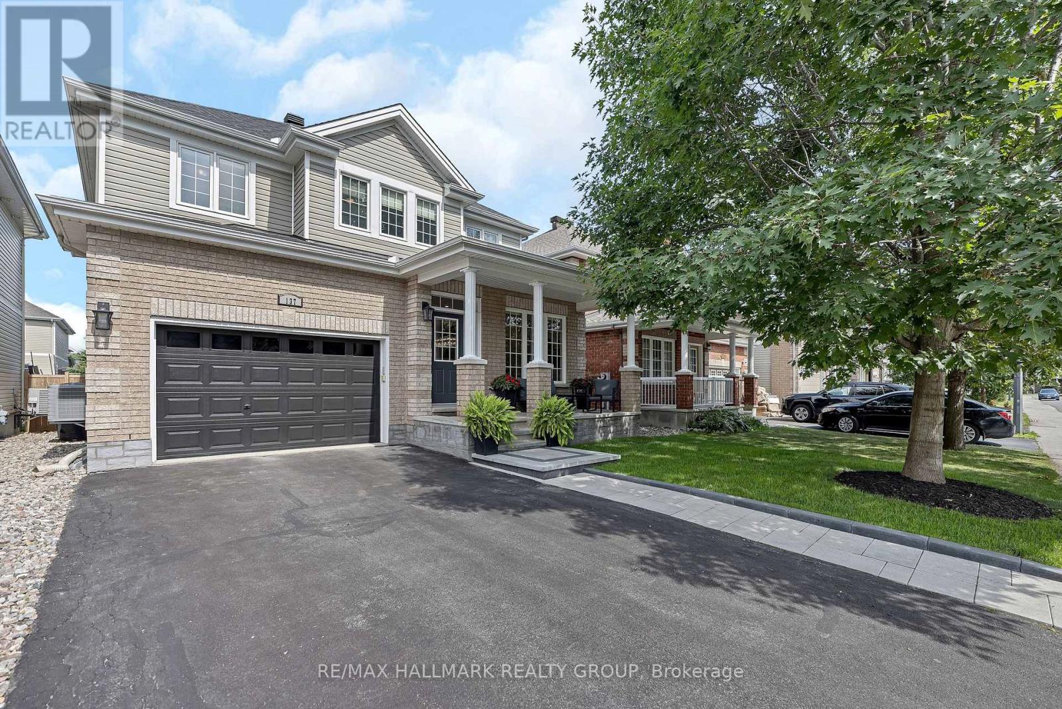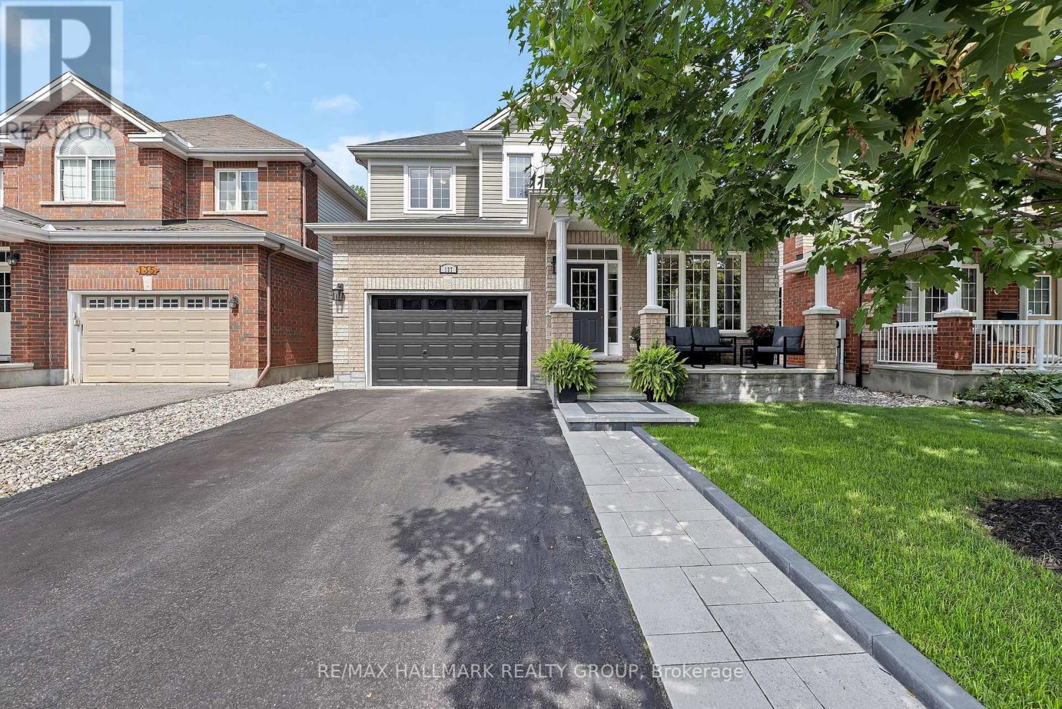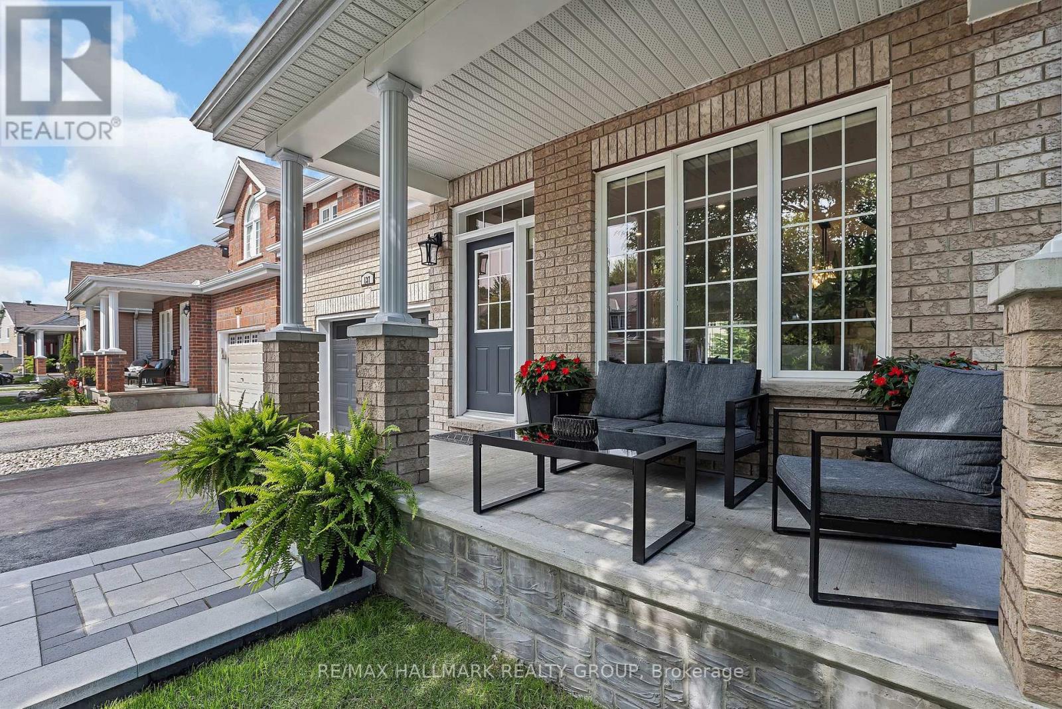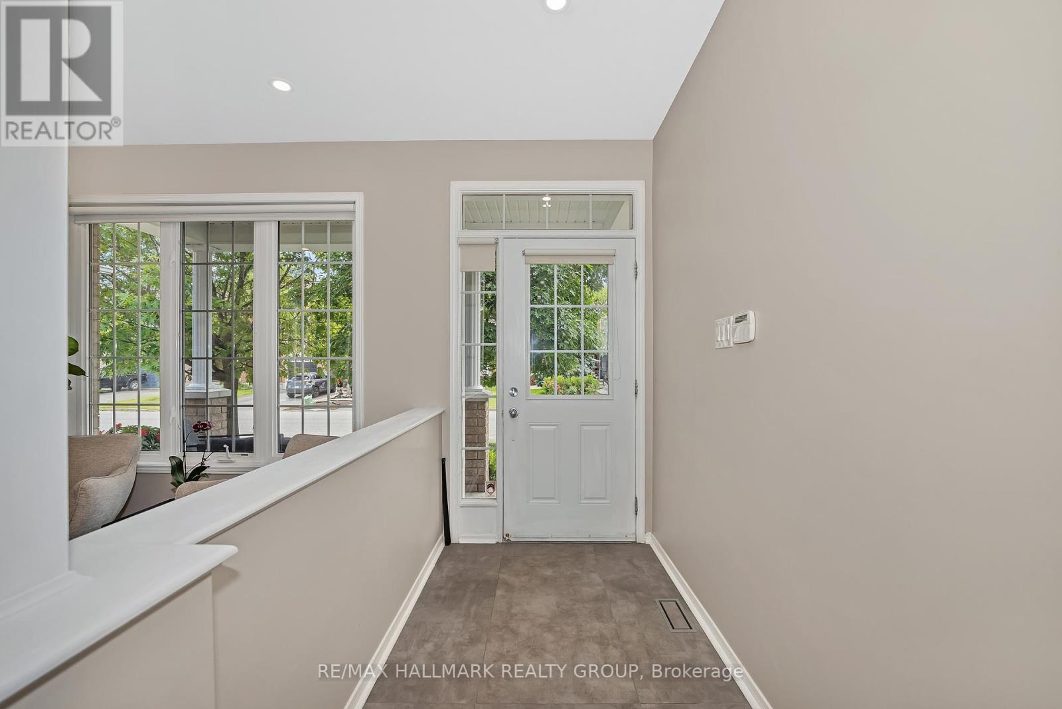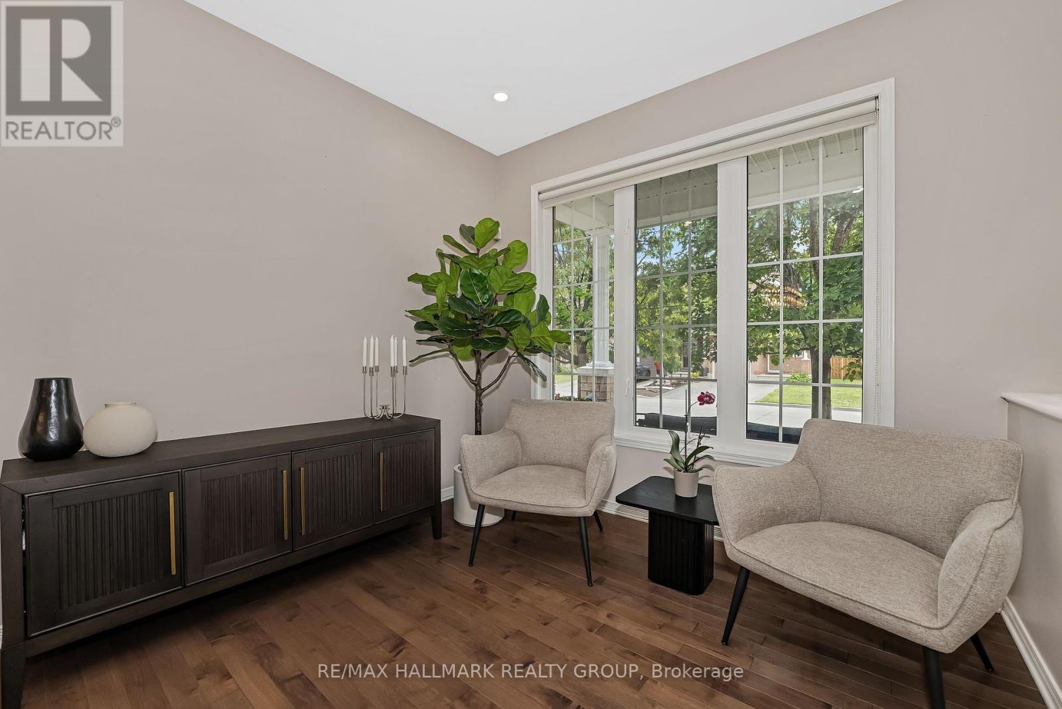137 Stedman Street Ottawa, Ontario K1T 0B4
$959,900
Open House Sunday July 13th, 2:00-4:00 pm. Welcome to this beautifully maintained executive home offering 4 spacious bedrooms and 3 bathrooms in a quiet, family-friendly neighborhood. The main floor features a large ceramic-tiled foyer, formal living and dining rooms with oversized windows, and gleaming hardwood floors throughout. The gourmet kitchen includes quartz countertops, a center island with double sink, stainless steel appliances, pot lights, and a walk-in pantry with a glass door. The bright eat-in area opens to an expansive family room with a gas fireplace and dramatic floor-to-ceiling stone surround. Upstairs, the spacious primary suite boasts an oversized walk-in closet and updated luxurious ensuite. Three additional bedrooms and a full bathroom complete this level. The fully finished lower level includes a rec room, games area, gym space, and wet bar with luxury vinyl flooring and abundance of storage space. Enjoy the beautifully landscaped yard with multi-tiered interlock patio, perfect for entertaining and family gatherings. Close to schools, parks, transit, airport, and just 15 minutes to downtown! Many improvements and extras including: recent roof shingles, central air conditioner, gas furnace, rough-in bath in lower level, updated full bath, updated powder room. (id:49712)
Open House
This property has open houses!
2:00 pm
Ends at:4:00 pm
Property Details
| MLS® Number | X12280211 |
| Property Type | Single Family |
| Neigbourhood | Gloucester-Southgate |
| Community Name | 2605 - Blossom Park/Kemp Park/Findlay Creek |
| Parking Space Total | 4 |
Building
| Bathroom Total | 3 |
| Bedrooms Above Ground | 4 |
| Bedrooms Total | 4 |
| Appliances | Blinds, Dishwasher, Dryer, Hood Fan, Microwave, Stove, Washer, Refrigerator |
| Basement Type | Full |
| Construction Style Attachment | Detached |
| Cooling Type | Central Air Conditioning |
| Exterior Finish | Brick, Vinyl Siding |
| Fireplace Present | Yes |
| Fireplace Total | 1 |
| Foundation Type | Concrete |
| Half Bath Total | 1 |
| Heating Fuel | Natural Gas |
| Heating Type | Forced Air |
| Stories Total | 2 |
| Size Interior | 2,000 - 2,500 Ft2 |
| Type | House |
| Utility Water | Municipal Water |
Parking
| Attached Garage | |
| Garage | |
| Inside Entry |
Land
| Acreage | No |
| Sewer | Sanitary Sewer |
| Size Depth | 98 Ft ,4 In |
| Size Frontage | 39 Ft ,4 In |
| Size Irregular | 39.4 X 98.4 Ft |
| Size Total Text | 39.4 X 98.4 Ft |
Rooms
| Level | Type | Length | Width | Dimensions |
|---|---|---|---|---|
| Second Level | Bedroom 2 | 3.45 m | 2.91 m | 3.45 m x 2.91 m |
| Second Level | Bedroom 3 | 4.62 m | 3.04 m | 4.62 m x 3.04 m |
| Second Level | Bedroom 4 | 3.45 m | 3.01 m | 3.45 m x 3.01 m |
| Second Level | Bathroom | 2.32 m | 1.52 m | 2.32 m x 1.52 m |
| Second Level | Primary Bedroom | 4.4 m | 3.11 m | 4.4 m x 3.11 m |
| Second Level | Bathroom | 4.4 m | 3.11 m | 4.4 m x 3.11 m |
| Lower Level | Recreational, Games Room | 6.14 m | 5.77 m | 6.14 m x 5.77 m |
| Lower Level | Other | 4.31 m | 3.63 m | 4.31 m x 3.63 m |
| Lower Level | Sitting Room | 3.19 m | 2.93 m | 3.19 m x 2.93 m |
| Lower Level | Utility Room | 4.74 m | 2.24 m | 4.74 m x 2.24 m |
| Lower Level | Other | 3.08 m | 2.7 m | 3.08 m x 2.7 m |
| Main Level | Foyer | 2.48 m | 1.51 m | 2.48 m x 1.51 m |
| Main Level | Living Room | 3.07 m | 2.49 m | 3.07 m x 2.49 m |
| Main Level | Dining Room | 4.67 m | 3.6 m | 4.67 m x 3.6 m |
| Main Level | Family Room | 4.49 m | 3.96 m | 4.49 m x 3.96 m |
| Main Level | Laundry Room | 2.32 m | 1.89 m | 2.32 m x 1.89 m |
| Main Level | Bathroom | 1.97 m | 0.83 m | 1.97 m x 0.83 m |
| Main Level | Kitchen | 4.68 m | 3.96 m | 4.68 m x 3.96 m |
| Main Level | Eating Area | 3.33 m | 1.76 m | 3.33 m x 1.76 m |

Salesperson
(613) 724-1063
www.salhanyhometeam.com/
www.facebook.com/dan.salhany
www.linkedin.com/pub/dan-salhany

610 Bronson Avenue
Ottawa, Ontario K1S 4E6
