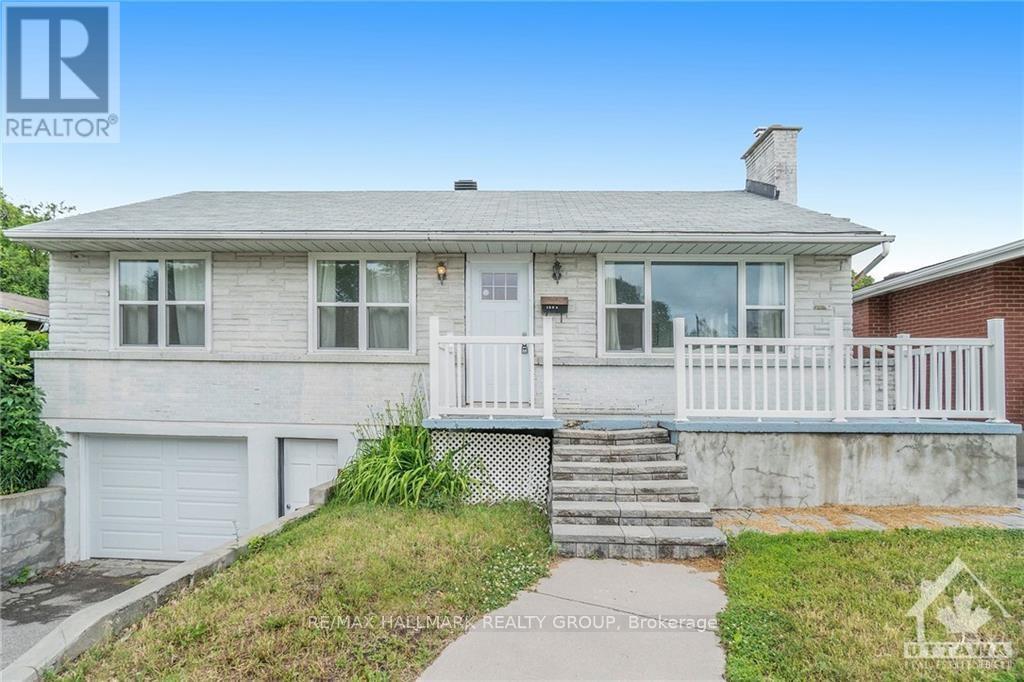1225 Woodroffe Avenue Ottawa, Ontario K2C 2T2
$3,000 Monthly
Newly renovated 4-bedroom, 2-bathroom bungalow in an unbeatable location! Bright and inviting, this home features large windows that fill the open-concept living and dining areas with natural light, complemented by beautifully refinished hardwood floors. The brand-new kitchen overlooks a spacious, private backyard perfect for family gatherings or relaxing evenings outdoors. The main level offers three generous bedrooms and a stylishly updated 3-piece bathroom. Downstairs, you'll find a fourth bedroom, a full bathroom with stand-up shower, laundry area, and convenient access to the garage. The large backyard with deck is ideal for entertaining or enjoying the outdoors in privacy. This move-in-ready home is perfect for families, professionals, or students alike, with quick access to the 417 and just a short walk to Algonquin College, parks, shopping, and public transit. Major updates include new furnace, A/C, roof, and windows (2021). Tenants pay all utilities (heat, hydro, water, HWT rental) and are responsible for lawn maintenance and snow removal. Fireplace is decorative only, not functional. Rental applications must include proof of income and a credit check. Interior photos have been virtually staged. Don't miss this fantastic opportunity! (id:49712)
Property Details
| MLS® Number | X12280654 |
| Property Type | Single Family |
| Neigbourhood | College |
| Community Name | 5401 - Bel Air Park |
| Amenities Near By | Public Transit |
| Features | Carpet Free |
| Parking Space Total | 2 |
Building
| Bathroom Total | 2 |
| Bedrooms Above Ground | 3 |
| Bedrooms Below Ground | 1 |
| Bedrooms Total | 4 |
| Age | 51 To 99 Years |
| Architectural Style | Bungalow |
| Basement Development | Finished |
| Basement Type | N/a (finished) |
| Construction Style Attachment | Detached |
| Cooling Type | Central Air Conditioning |
| Exterior Finish | Stucco, Brick |
| Foundation Type | Poured Concrete |
| Heating Fuel | Natural Gas |
| Heating Type | Forced Air |
| Stories Total | 1 |
| Size Interior | 700 - 1,100 Ft2 |
| Type | House |
| Utility Water | Municipal Water |
Parking
| Attached Garage | |
| Garage |
Land
| Acreage | No |
| Land Amenities | Public Transit |
| Sewer | Sanitary Sewer |
| Size Depth | 150 Ft |
| Size Frontage | 50 Ft |
| Size Irregular | 50 X 150 Ft |
| Size Total Text | 50 X 150 Ft |
Rooms
| Level | Type | Length | Width | Dimensions |
|---|---|---|---|---|
| Lower Level | Bedroom | 4.14 m | 4.01 m | 4.14 m x 4.01 m |
| Main Level | Kitchen | 4.26 m | 3.04 m | 4.26 m x 3.04 m |
| Main Level | Dining Room | 2.36 m | 2.36 m | 2.36 m x 2.36 m |
| Main Level | Living Room | 4.01 m | 3.5 m | 4.01 m x 3.5 m |
| Main Level | Primary Bedroom | 3.37 m | 3.22 m | 3.37 m x 3.22 m |
| Main Level | Bedroom | 3.2 m | 2.15 m | 3.2 m x 2.15 m |
| Main Level | Bedroom | 3.37 m | 2.56 m | 3.37 m x 2.56 m |
https://www.realtor.ca/real-estate/28596720/1225-woodroffe-avenue-ottawa-5401-bel-air-park

610 Bronson Avenue
Ottawa, Ontario K1S 4E6

Salesperson
(613) 878-5831
www.caseymcgowan.com/
www.facebook.com/mcgowanhometeam
www.linkedin.com/in/casey-mcgowan-a88a9b61/

610 Bronson Avenue
Ottawa, Ontario K1S 4E6



























