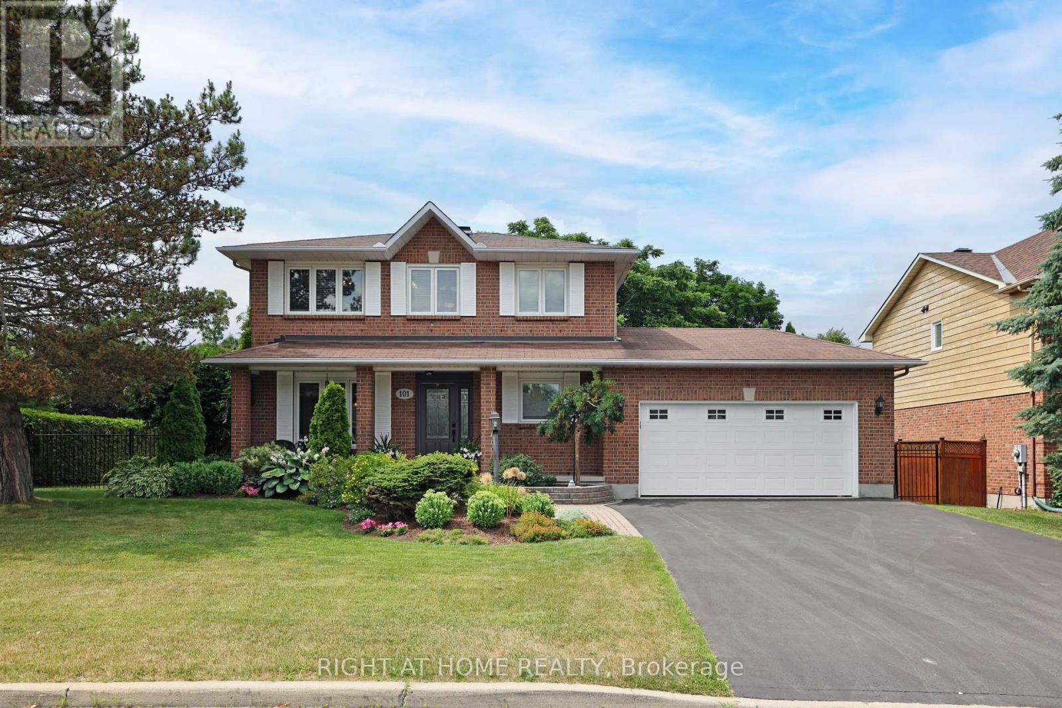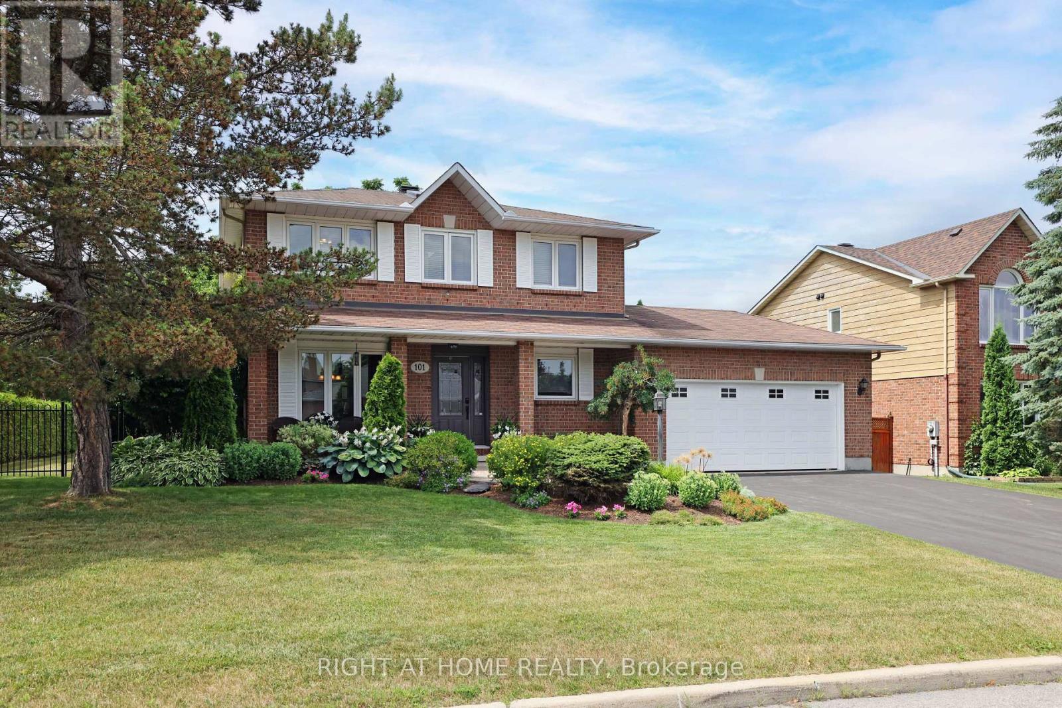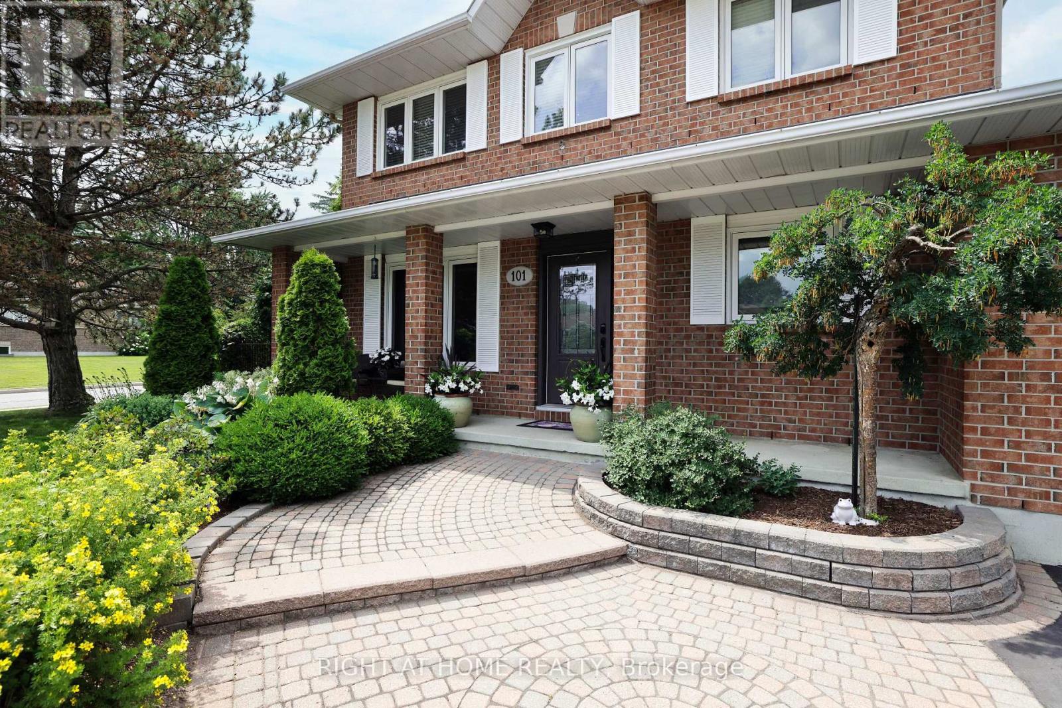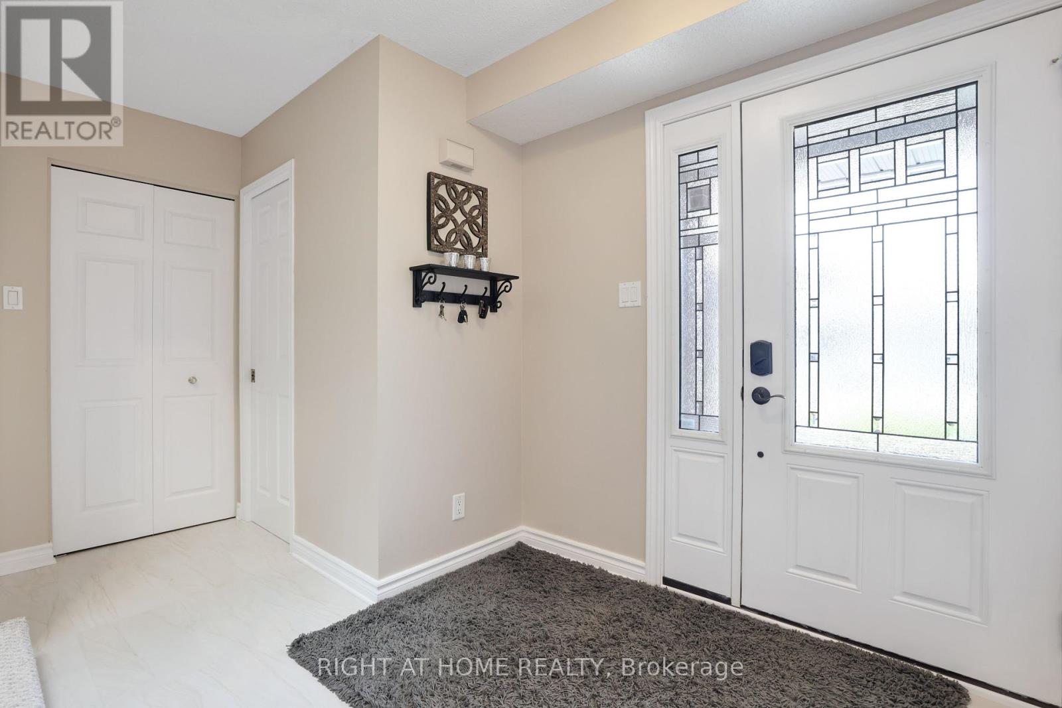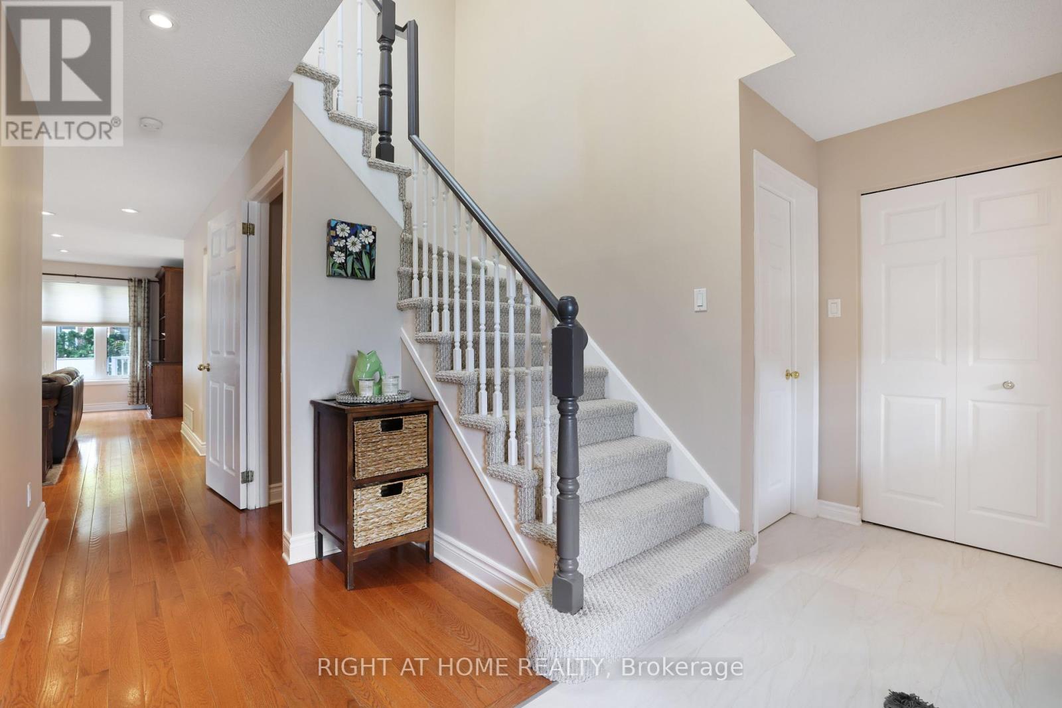5 Bedroom
3 Bathroom
1,500 - 2,000 ft2
Fireplace
Central Air Conditioning
Forced Air
Landscaped
$899,000
A Wyldewood gem! If you've dreamed of living in a beautiful and well cared for home, full of character and modern touches, in one of Ottawa's most desirable neighbourhoods, this is it! It's striking curb appeal comes from it being an original Holitzner model home on one of the largest lots and surrounded by professionally landscaped gardens. The full length covered front porch allows you to sit and soak in the lovely gardens, while being entertained by neighbourhood activity. Upon entry, you're welcomed into a spacious foyer with adjacent powder room, coat closet and all new Carrara tiling. The marble type tiles extend through your main floor laundry room and into the gorgeous new kitchen and sunroom. New cabinets, quartz countertops and specialty quartz backsplash, along with stainless steel appliances and recessed lighting, make this kitchen a show stopper! A convenient sun-filled eating area finishes off the kitchen and brings you to the sunroom. It makes for a great home office with fabulous views, having many windows and a sliding door, and can be used in an exciting variety of different ways. The large living room, currently used as an oversized formal dining area, has 2 sets of French doors and hardwood floors. This hardwood extends through to the open concept dining and family room area, featuring a cozy gas fireplace with wood mantel and stone surround. New Berber carpeting leads you upstairs where you'll find 4 good sized bedrooms and 2 full completely updated bathrooms. The ample primary bedroom gives you a walkthrough closet and dressing area, ending in an ensuite with glassed in spa shower and quartz countertop. There are three other bedrooms on this level and the common bathroom has both tub and shower. Lots of additional living space with a finished basement, a potential 5th bedroom, storage areas and workshop. The vast yard with mature trees and gardens creates a private space. A custom designed deck with hot tub is the cherry on the cake! Come see! (id:49712)
Property Details
|
MLS® Number
|
X12281517 |
|
Property Type
|
Single Family |
|
Neigbourhood
|
Stittsville |
|
Community Name
|
8202 - Stittsville (Central) |
|
Amenities Near By
|
Public Transit, Schools, Park |
|
Community Features
|
Community Centre |
|
Parking Space Total
|
6 |
|
Structure
|
Deck, Porch |
Building
|
Bathroom Total
|
3 |
|
Bedrooms Above Ground
|
4 |
|
Bedrooms Below Ground
|
1 |
|
Bedrooms Total
|
5 |
|
Age
|
31 To 50 Years |
|
Amenities
|
Fireplace(s) |
|
Appliances
|
Hot Tub, Garage Door Opener Remote(s), Dishwasher, Dryer, Freezer, Microwave, Range, Stove, Washer, Refrigerator |
|
Basement Development
|
Finished |
|
Basement Type
|
Full (finished) |
|
Construction Style Attachment
|
Detached |
|
Cooling Type
|
Central Air Conditioning |
|
Exterior Finish
|
Brick, Cedar Siding |
|
Fireplace Present
|
Yes |
|
Fireplace Total
|
1 |
|
Foundation Type
|
Poured Concrete |
|
Half Bath Total
|
1 |
|
Heating Fuel
|
Natural Gas |
|
Heating Type
|
Forced Air |
|
Stories Total
|
2 |
|
Size Interior
|
1,500 - 2,000 Ft2 |
|
Type
|
House |
|
Utility Water
|
Municipal Water |
Parking
Land
|
Acreage
|
No |
|
Fence Type
|
Fully Fenced, Fenced Yard |
|
Land Amenities
|
Public Transit, Schools, Park |
|
Landscape Features
|
Landscaped |
|
Sewer
|
Sanitary Sewer |
|
Size Depth
|
118 Ft ,1 In |
|
Size Frontage
|
78 Ft ,8 In |
|
Size Irregular
|
78.7 X 118.1 Ft |
|
Size Total Text
|
78.7 X 118.1 Ft |
Rooms
| Level |
Type |
Length |
Width |
Dimensions |
|
Second Level |
Bedroom 4 |
3.08 m |
3.62 m |
3.08 m x 3.62 m |
|
Second Level |
Primary Bedroom |
5.42 m |
3.69 m |
5.42 m x 3.69 m |
|
Second Level |
Bedroom 2 |
4.39 m |
3.69 m |
4.39 m x 3.69 m |
|
Second Level |
Bedroom 3 |
3.08 m |
3.63 m |
3.08 m x 3.63 m |
|
Basement |
Recreational, Games Room |
8.23 m |
5.6 m |
8.23 m x 5.6 m |
|
Ground Level |
Living Room |
4.57 m |
3.475 m |
4.57 m x 3.475 m |
|
Ground Level |
Dining Room |
3.475 m |
3.35 m |
3.475 m x 3.35 m |
|
Ground Level |
Family Room |
3.17 m |
5.09 m |
3.17 m x 5.09 m |
|
Ground Level |
Kitchen |
3.5 m |
2.15 m |
3.5 m x 2.15 m |
|
Ground Level |
Eating Area |
3.08 m |
2.16 m |
3.08 m x 2.16 m |
|
Ground Level |
Sunroom |
3.17 m |
2.47 m |
3.17 m x 2.47 m |
|
Ground Level |
Laundry Room |
3.15 m |
1.6 m |
3.15 m x 1.6 m |
Utilities
|
Cable
|
Available |
|
Electricity
|
Installed |
|
Sewer
|
Installed |
https://www.realtor.ca/real-estate/28598403/101-beechfern-drive-ottawa-8202-stittsville-central

