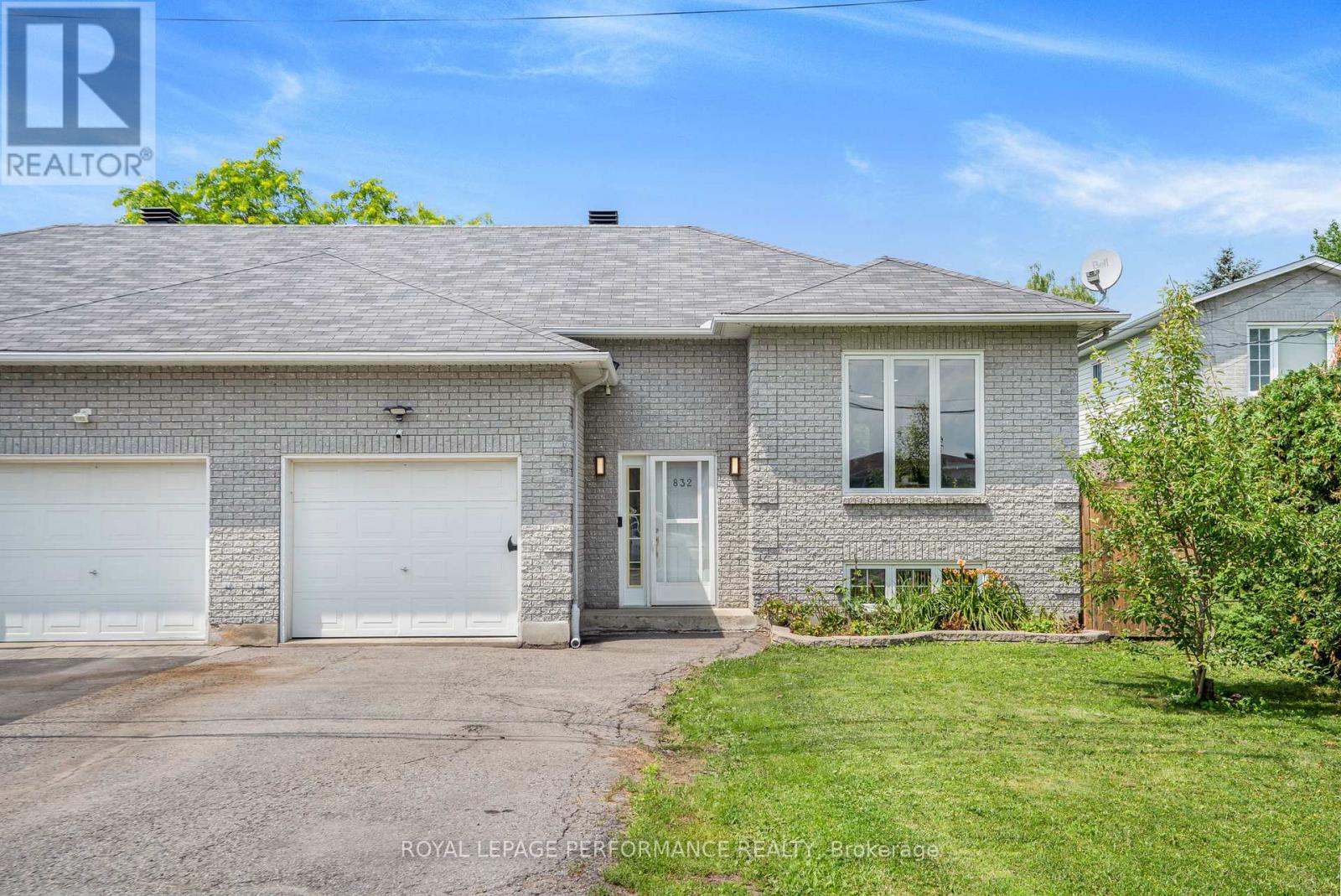832 St Isidore Street Casselman, Ontario K0A 1M0
4 Bedroom
2 Bathroom
700 - 1,100 ft2
Central Air Conditioning
Forced Air
$559,900
Welcome to this charming 4-bedroom, 2 full bath semi-detached home, ideally located in the mature and sought-after neighborhood of Casselman. This open-concept split-level design offers impressive high ceilings and an abundance of natural light. The renovated modern kitchen is perfect for entertaining, while wood, laminate, and ceramic floors flow beautifully throughout the home. Enjoy a private backyard bordered by a mature cedar hedge, providing tranquility and privacy. Perfectly situated within walking distance to parks, schools, banks, and pharmacy-a rare opportunity not to be missed! (id:49712)
Property Details
| MLS® Number | X12284130 |
| Property Type | Single Family |
| Community Name | 604 - Casselman |
| Parking Space Total | 3 |
Building
| Bathroom Total | 2 |
| Bedrooms Above Ground | 2 |
| Bedrooms Below Ground | 2 |
| Bedrooms Total | 4 |
| Appliances | Central Vacuum, Garage Door Opener Remote(s), Dishwasher, Dryer, Stove, Washer, Refrigerator |
| Basement Development | Finished |
| Basement Features | Walk Out |
| Basement Type | Full (finished) |
| Construction Style Attachment | Semi-detached |
| Construction Style Split Level | Backsplit |
| Cooling Type | Central Air Conditioning |
| Exterior Finish | Brick, Vinyl Siding |
| Foundation Type | Poured Concrete |
| Heating Fuel | Natural Gas |
| Heating Type | Forced Air |
| Size Interior | 700 - 1,100 Ft2 |
| Type | House |
| Utility Water | Municipal Water |
Parking
| Attached Garage | |
| Garage |
Land
| Acreage | No |
| Sewer | Sanitary Sewer |
| Size Depth | 108 Ft ,2 In |
| Size Frontage | 41 Ft ,7 In |
| Size Irregular | 41.6 X 108.2 Ft |
| Size Total Text | 41.6 X 108.2 Ft |
Rooms
| Level | Type | Length | Width | Dimensions |
|---|---|---|---|---|
| Basement | Bedroom 4 | 5.4254 m | 3.4747 m | 5.4254 m x 3.4747 m |
| Basement | Bedroom 3 | 3.3833 m | 2.8651 m | 3.3833 m x 2.8651 m |
| Basement | Bathroom | 1.7983 m | 2.347 m | 1.7983 m x 2.347 m |
| Basement | Family Room | 3.0785 m | 4.4806 m | 3.0785 m x 4.4806 m |
| Main Level | Foyer | 3.2309 m | 2.4689 m | 3.2309 m x 2.4689 m |
| Upper Level | Kitchen | 2.1641 m | 3.3558 m | 2.1641 m x 3.3558 m |
| Upper Level | Dining Room | 2.7676 m | 3.6576 m | 2.7676 m x 3.6576 m |
| Upper Level | Living Room | 3.871 m | 3.6576 m | 3.871 m x 3.6576 m |
| Upper Level | Bedroom | 3.3528 m | 2.1671 m | 3.3528 m x 2.1671 m |
| Upper Level | Bedroom 2 | 3.6576 m | 3.3528 m | 3.6576 m x 3.3528 m |
| Upper Level | Bathroom | 2.5603 m | 1.2527 m | 2.5603 m x 1.2527 m |
https://www.realtor.ca/real-estate/28603354/832-st-isidore-street-casselman-604-casselman
Isabel Brisson Wathier
Salesperson
(613) 203-3838
https://www.teamisabel.com/
www.facebook.com/IsabelBrissonWathierRemax
Salesperson
(613) 203-3838
https://www.teamisabel.com/
www.facebook.com/IsabelBrissonWathierRemax
































