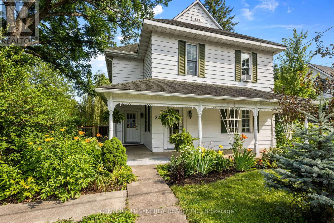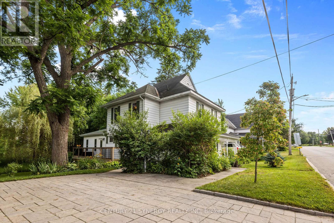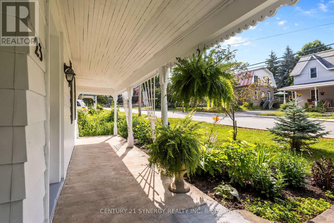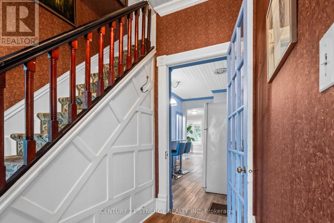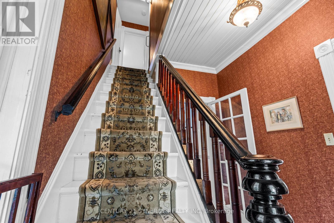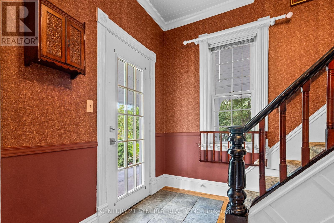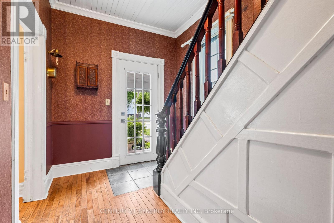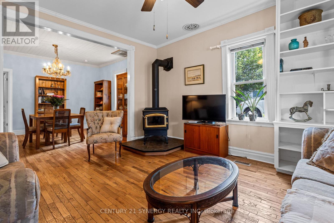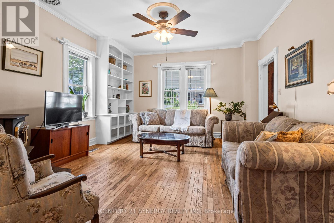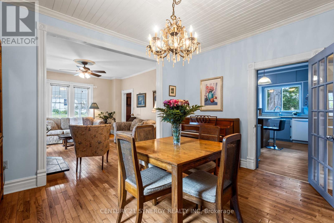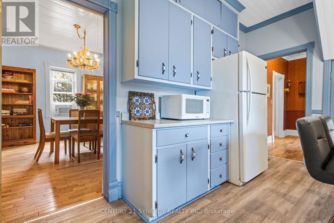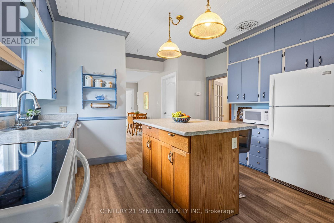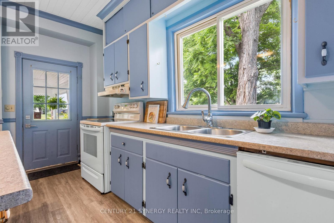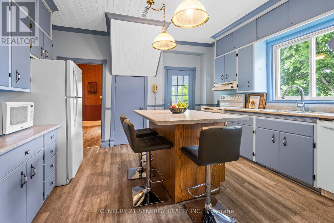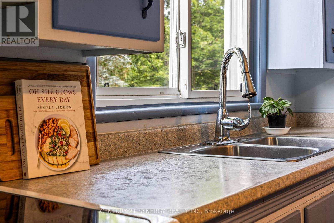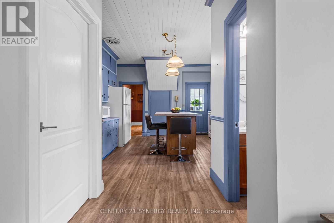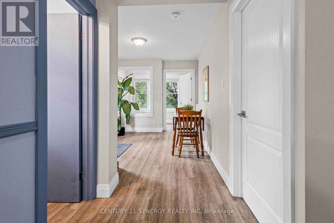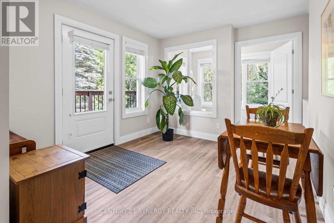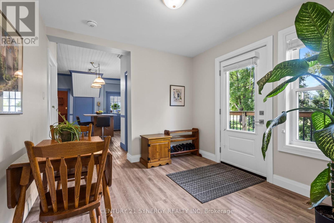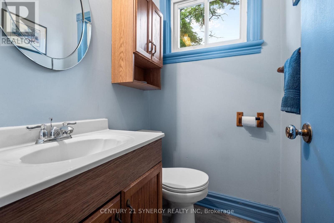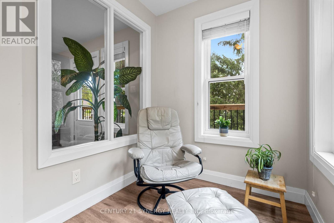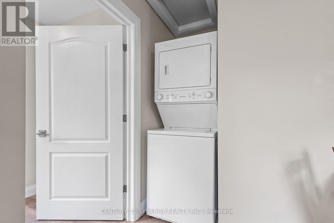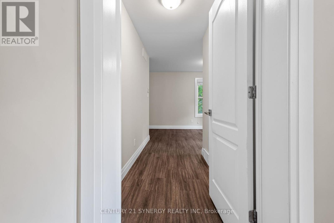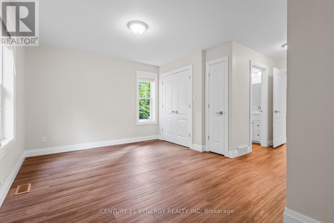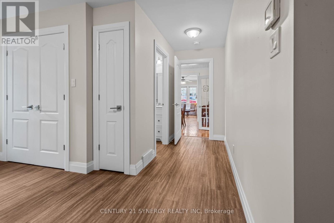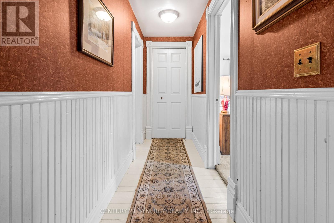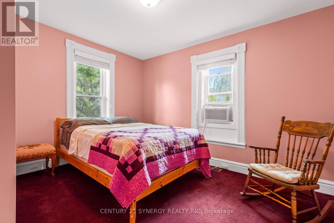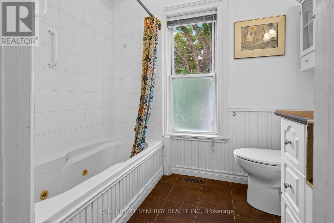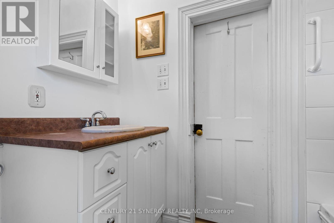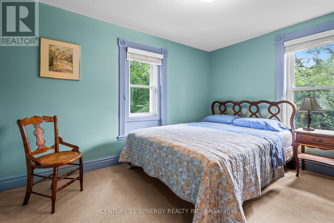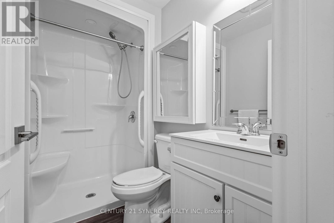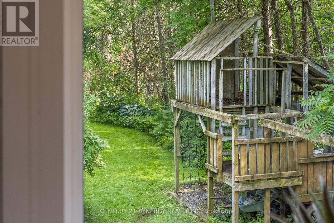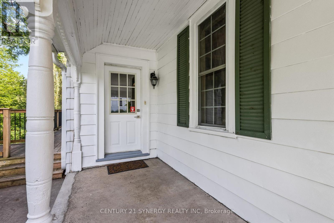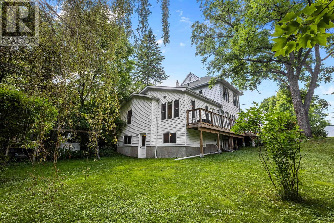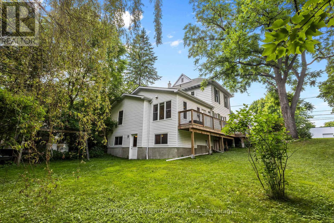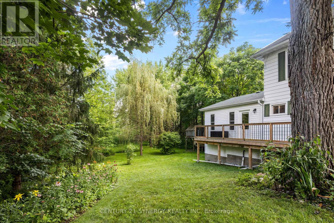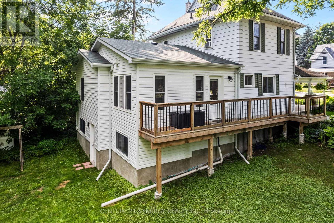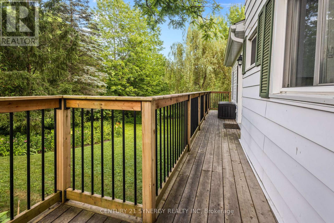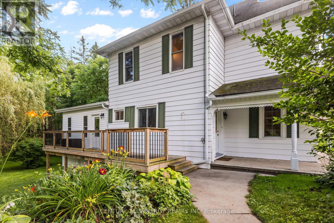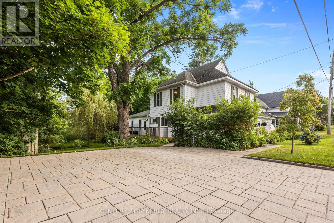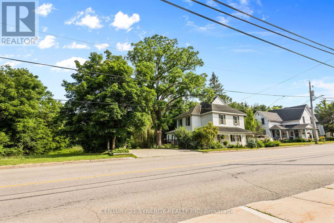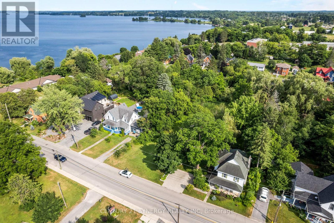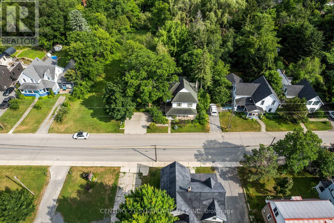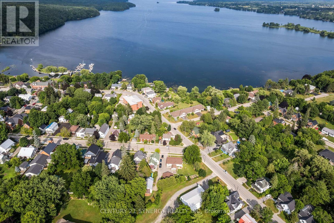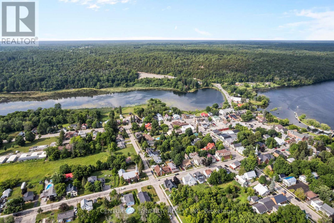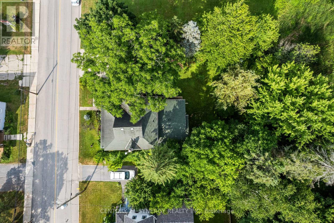23 Rideau Street Westport, Ontario K0G 1X0
$599,999
Welcome to 23 Rideau Street, a beautiful Colonial-style two-storey home nestled in the scenic and sought-after village of Westport. This lovingly maintained property blends timeless character with modern upgrades, offering the perfect space for family living or a relaxing getaway. Step inside to discover a spacious main floor featuring a large kitchen with center island, ideal for hosting and entertaining. The bright dining and living rooms boast stunning hardwood floors, adding warmth and charm throughout. Upstairs, you'll find three generously sized bedrooms, each with ample closet space, and a main bathroom highlighted by a dramatic vaulted ceiling. Enjoy lazy summer days on the wraparound front veranda or unwind on the expansive rear deck overlooking a beautifully landscaped backyard your private outdoor oasis. This home is a rare find in one of Ontario's most charming small towns, just steps from shopping, dining, and Westport's waterfront. Whether you're looking for a forever home or a peaceful retreat, 23 Rideau is ready to welcome you. (id:49712)
Property Details
| MLS® Number | X12284096 |
| Property Type | Single Family |
| Community Name | 815 - Westport |
| Features | Lane |
| Parking Space Total | 4 |
Building
| Bathroom Total | 3 |
| Bedrooms Above Ground | 4 |
| Bedrooms Total | 4 |
| Amenities | Fireplace(s) |
| Appliances | Water Softener, Dishwasher, Dryer, Freezer, Hood Fan, Water Heater, Microwave, Stove, Washer, Refrigerator |
| Basement Development | Finished |
| Basement Type | Crawl Space (finished) |
| Construction Style Attachment | Detached |
| Cooling Type | Central Air Conditioning |
| Exterior Finish | Vinyl Siding, Aluminum Siding |
| Fire Protection | Smoke Detectors |
| Fireplace Present | Yes |
| Fireplace Total | 1 |
| Foundation Type | Stone |
| Half Bath Total | 1 |
| Heating Fuel | Propane |
| Heating Type | Forced Air |
| Stories Total | 2 |
| Size Interior | 1,500 - 2,000 Ft2 |
| Type | House |
| Utility Water | Municipal Water |
Parking
| No Garage |
Land
| Acreage | No |
| Landscape Features | Landscaped |
| Sewer | Sanitary Sewer |
| Size Depth | 166 Ft ,6 In |
| Size Frontage | 75 Ft ,1 In |
| Size Irregular | 75.1 X 166.5 Ft |
| Size Total Text | 75.1 X 166.5 Ft |
| Zoning Description | R1 |
Rooms
| Level | Type | Length | Width | Dimensions |
|---|---|---|---|---|
| Second Level | Bedroom | 3.66 m | 3.04 m | 3.66 m x 3.04 m |
| Second Level | Bathroom | 1.68 m | 2.44 m | 1.68 m x 2.44 m |
| Second Level | Bedroom | 6.4 m | 3.96 m | 6.4 m x 3.96 m |
| Second Level | Bedroom | 3.66 m | 3.04 m | 3.66 m x 3.04 m |
| Lower Level | Recreational, Games Room | 6.4 m | 8.69 m | 6.4 m x 8.69 m |
| Lower Level | Recreational, Games Room | 5.03 m | 6.09 m | 5.03 m x 6.09 m |
| Lower Level | Other | 3.2 m | 4.88 m | 3.2 m x 4.88 m |
| Main Level | Foyer | 2.29 m | 3.51 m | 2.29 m x 3.51 m |
| Main Level | Living Room | 3.96 m | 4.58 m | 3.96 m x 4.58 m |
| Main Level | Dining Room | 3.97 m | 3.66 m | 3.97 m x 3.66 m |
| Main Level | Kitchen | 4.11 m | 5.49 m | 4.11 m x 5.49 m |
| Main Level | Bathroom | 2.6 m | 1.68 m | 2.6 m x 1.68 m |
| Main Level | Primary Bedroom | 5.03 m | 5.94 m | 5.03 m x 5.94 m |
| Main Level | Sunroom | 3.04 m | 1.83 m | 3.04 m x 1.83 m |
https://www.realtor.ca/real-estate/28603352/23-rideau-street-westport-815-westport


2733 Lancaster Road, Unit 121
Ottawa, Ontario K1B 0A9

Salesperson
(613) 867-2452
jnrealestate.ca/
www.facebook.com/JN.Realestate.homes/?modal=admin_todo_tour

2733 Lancaster Road, Unit 121
Ottawa, Ontario K1B 0A9
