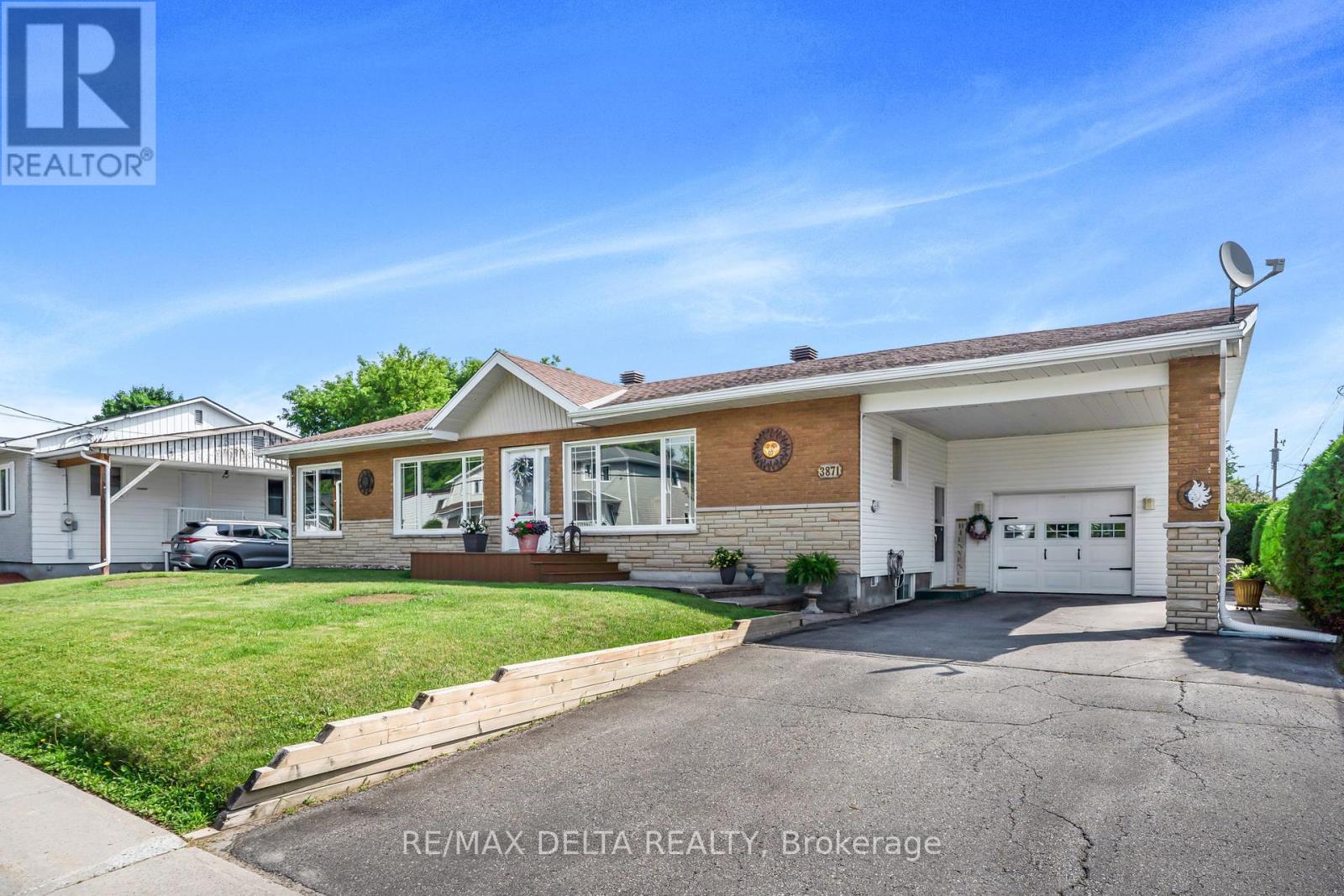3 Bedroom
2 Bathroom
1,500 - 2,000 ft2
Bungalow
Central Air Conditioning
Forced Air
$549,900
Welcome to this charming and meticulously maintained 3-bedroom home located in the heart of Bourget. Featuring municipal water, forced air natural gas heating, and central air conditioning, this home offers both comfort and convenience. Step into this beautiful bungalow filled with natural light, and enjoy the versatility of a cozy den with door leading directly to the backyard perfect for relaxing or entertaining. The third bedroom is currently used as a combined laundry room/office, offering flexible space to suit your needs. Additional features include a single attached garage, carport, paved driveway, and storage under the garage. The beautifully landscaped yard is bordered by a cedar hedge and includes a gazebo (approx.10 x 14) and two sheds for added storage and outdoor enjoyment. Inclusions: All existing window coverings, fridge, stove, washer, dryer, hot water heater, gazebo, and sheds. This property is a must-see move-in ready and full of potential! Don't miss your chance to call this lovely property your home. (id:49712)
Property Details
|
MLS® Number
|
X12284004 |
|
Property Type
|
Single Family |
|
Community Name
|
607 - Clarence/Rockland Twp |
|
Parking Space Total
|
3 |
Building
|
Bathroom Total
|
2 |
|
Bedrooms Above Ground
|
3 |
|
Bedrooms Total
|
3 |
|
Appliances
|
Water Heater, Dryer, Hood Fan, Stove, Washer, Window Coverings, Refrigerator |
|
Architectural Style
|
Bungalow |
|
Basement Development
|
Finished |
|
Basement Type
|
Full (finished) |
|
Construction Style Attachment
|
Detached |
|
Cooling Type
|
Central Air Conditioning |
|
Exterior Finish
|
Brick, Vinyl Siding |
|
Foundation Type
|
Block |
|
Half Bath Total
|
1 |
|
Heating Fuel
|
Natural Gas |
|
Heating Type
|
Forced Air |
|
Stories Total
|
1 |
|
Size Interior
|
1,500 - 2,000 Ft2 |
|
Type
|
House |
|
Utility Water
|
Municipal Water |
Parking
Land
|
Acreage
|
No |
|
Sewer
|
Septic System |
|
Size Depth
|
100 Ft |
|
Size Frontage
|
74 Ft |
|
Size Irregular
|
74 X 100 Ft |
|
Size Total Text
|
74 X 100 Ft |
|
Zoning Description
|
Residential |
Rooms
| Level |
Type |
Length |
Width |
Dimensions |
|
Basement |
Recreational, Games Room |
4.13 m |
12.34 m |
4.13 m x 12.34 m |
|
Basement |
Other |
4.85 m |
4.28 m |
4.85 m x 4.28 m |
|
Basement |
Kitchen |
3.26 m |
5.21 m |
3.26 m x 5.21 m |
|
Main Level |
Kitchen |
2.64 m |
3.32 m |
2.64 m x 3.32 m |
|
Main Level |
Dining Room |
5.34 m |
3.12 m |
5.34 m x 3.12 m |
|
Main Level |
Living Room |
3.62 m |
4.39 m |
3.62 m x 4.39 m |
|
Main Level |
Primary Bedroom |
3.64 m |
4.19 m |
3.64 m x 4.19 m |
|
Main Level |
Bedroom 2 |
3.56 m |
2.99 m |
3.56 m x 2.99 m |
|
Main Level |
Bedroom 3 |
3.11 m |
3.28 m |
3.11 m x 3.28 m |
|
Main Level |
Den |
3.39 m |
3.27 m |
3.39 m x 3.27 m |
https://www.realtor.ca/real-estate/28603214/3871-champlain-street-clarence-rockland-607-clarencerockland-twp






































