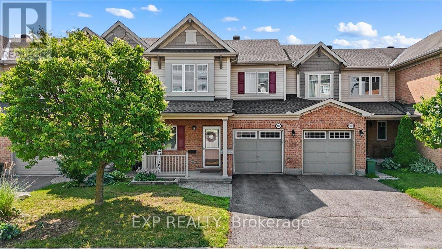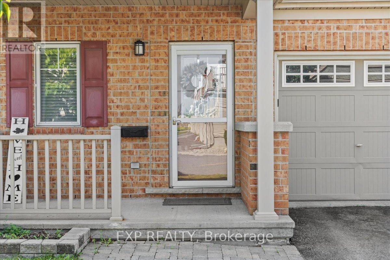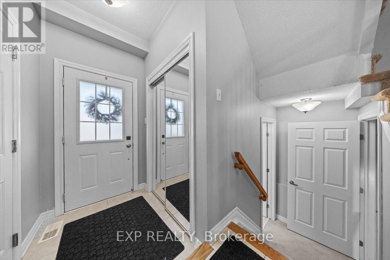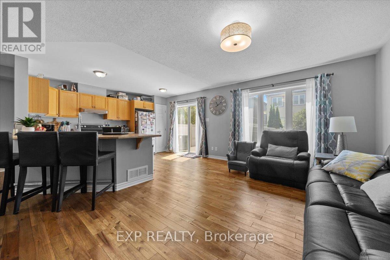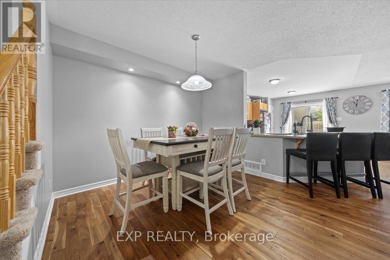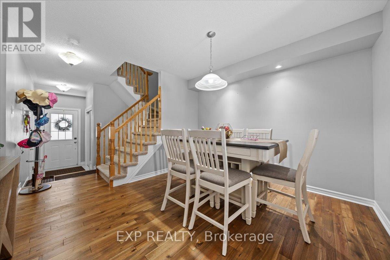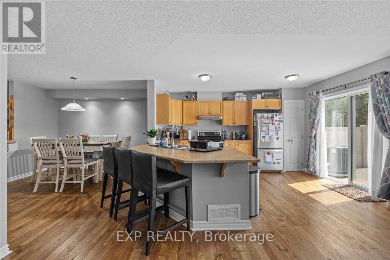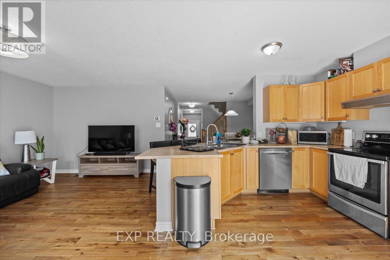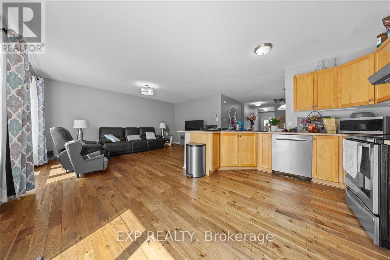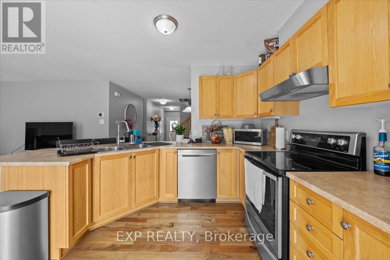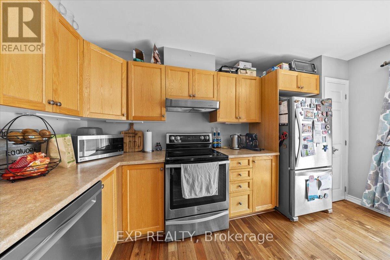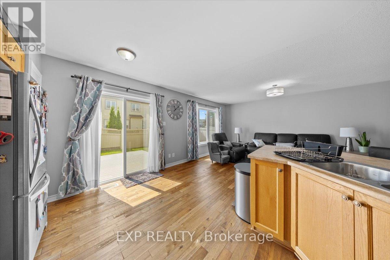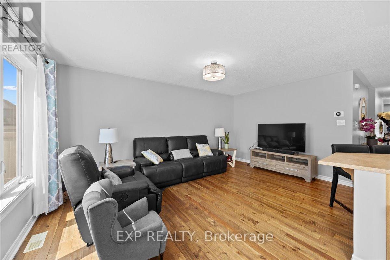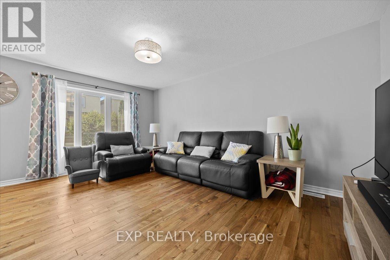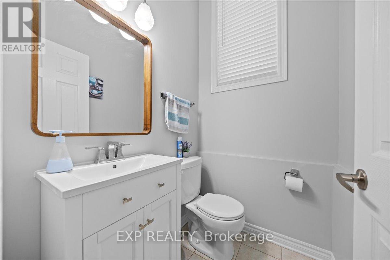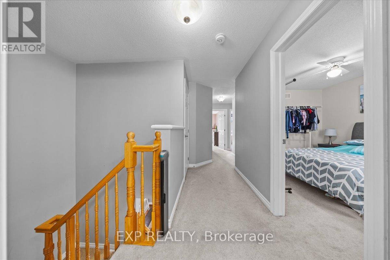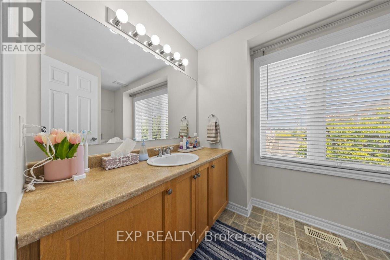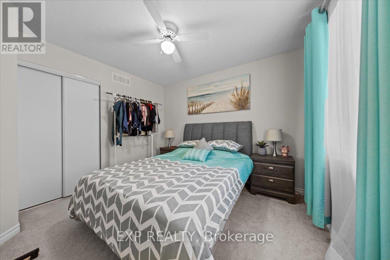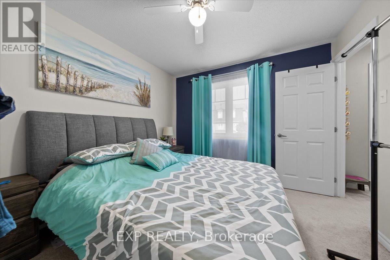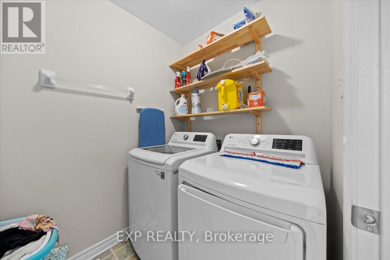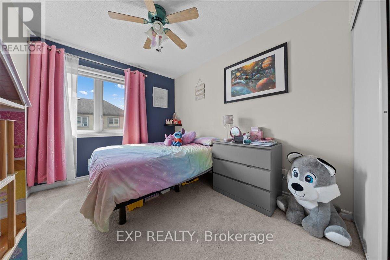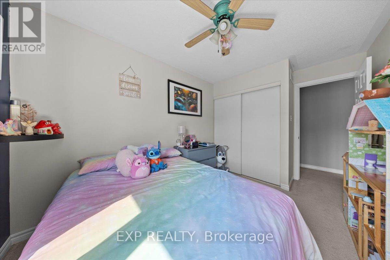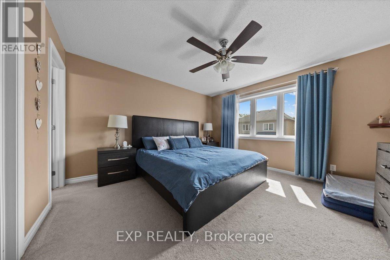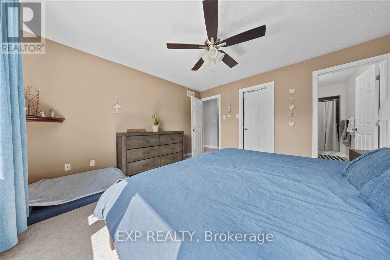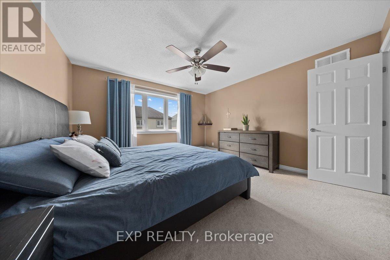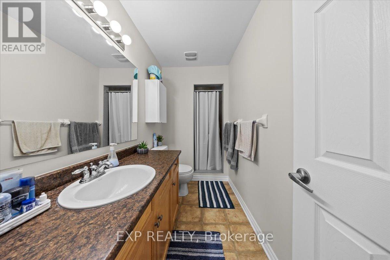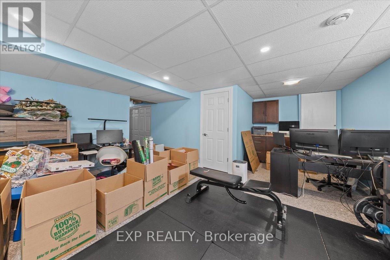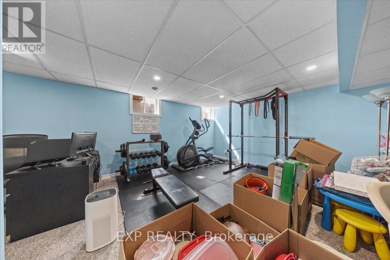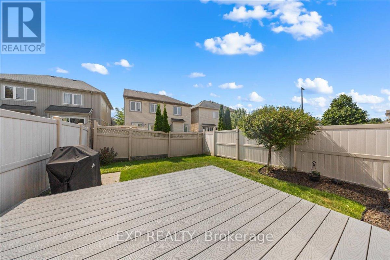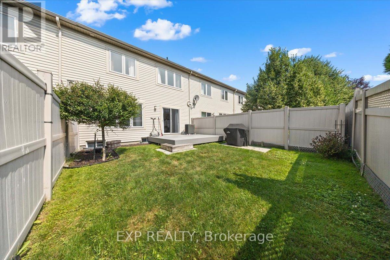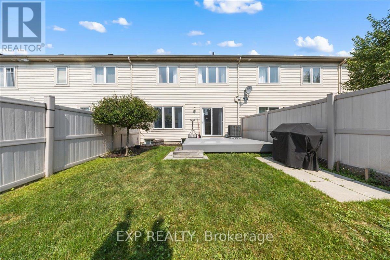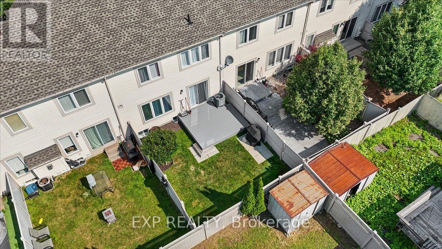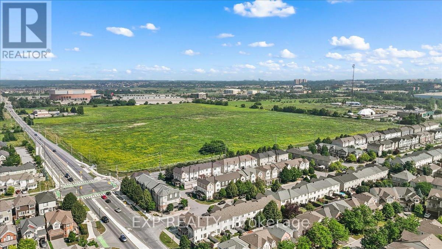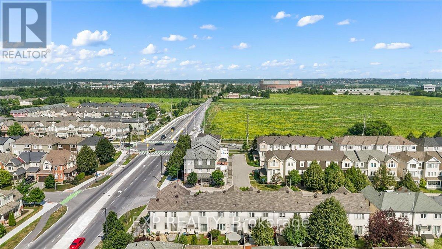3 Bedroom
3 Bathroom
1,500 - 2,000 ft2
Central Air Conditioning
Forced Air
$639,900
Welcome to this beautifully maintained 3-bedroom, 3-bathroom townhome in the desirable Fairwinds community, perfectly situated on a quiet street yet close to all amenities, parks, and with easy access to the 417. The main level features warm hardwood flooring throughout and an open-concept design ideal for modern living and entertaining. Enjoy gatherings in the spacious living room, host dinners in the large dining area, and cook up a storm in the kitchen, complete with ample cabinetry and a convenient breakfast bar overlooking the backyard. A powder room and inside access to the garage complete this floor. Upstairs, you'll find a bright and airy primary bedroom with a walk-in closet and ensuite bath, complemented by two generous secondary bedrooms, all filled with natural light, as well as a full bathroom and a handy laundry room for added convenience. The lower level boasts a large recreation room perfect for a playroom, media area, or home gym, along with utility, storage, and laundry spaces that add to the homes functionality and comfort. Outside, the private fenced backyard features a spacious composite deck overlooking a well-maintained lawn, ideal for summer BBQ's and outdoor entertaining. This home truly combines comfort, style, and practicality, making it the perfect place to settle in and enjoy all that Fairwinds has to offer. Roof (2025) AC/Furnace (2024). Tenant is leaving at the end of August. (id:49712)
Property Details
|
MLS® Number
|
X12294093 |
|
Property Type
|
Single Family |
|
Neigbourhood
|
Stittsville |
|
Community Name
|
8211 - Stittsville (North) |
|
Amenities Near By
|
Park, Public Transit, Schools |
|
Parking Space Total
|
3 |
Building
|
Bathroom Total
|
3 |
|
Bedrooms Above Ground
|
3 |
|
Bedrooms Total
|
3 |
|
Appliances
|
Dishwasher, Dryer, Hood Fan, Stove, Washer, Refrigerator |
|
Basement Development
|
Finished |
|
Basement Type
|
Full (finished) |
|
Construction Style Attachment
|
Attached |
|
Cooling Type
|
Central Air Conditioning |
|
Exterior Finish
|
Brick, Vinyl Siding |
|
Foundation Type
|
Poured Concrete |
|
Half Bath Total
|
1 |
|
Heating Fuel
|
Natural Gas |
|
Heating Type
|
Forced Air |
|
Stories Total
|
2 |
|
Size Interior
|
1,500 - 2,000 Ft2 |
|
Type
|
Row / Townhouse |
|
Utility Water
|
Municipal Water |
Parking
Land
|
Acreage
|
No |
|
Land Amenities
|
Park, Public Transit, Schools |
|
Sewer
|
Sanitary Sewer |
|
Size Depth
|
82 Ft |
|
Size Frontage
|
23 Ft |
|
Size Irregular
|
23 X 82 Ft |
|
Size Total Text
|
23 X 82 Ft |
Rooms
| Level |
Type |
Length |
Width |
Dimensions |
|
Second Level |
Laundry Room |
1.46 m |
2.09 m |
1.46 m x 2.09 m |
|
Second Level |
Primary Bedroom |
3.83 m |
3.88 m |
3.83 m x 3.88 m |
|
Second Level |
Bathroom |
1.62 m |
3.81 m |
1.62 m x 3.81 m |
|
Second Level |
Bedroom 2 |
2.8 m |
3.23 m |
2.8 m x 3.23 m |
|
Second Level |
Bedroom 3 |
2.49 m |
3.88 m |
2.49 m x 3.88 m |
|
Second Level |
Bathroom |
3.52 m |
1.99 m |
3.52 m x 1.99 m |
|
Lower Level |
Recreational, Games Room |
5.93 m |
4.35 m |
5.93 m x 4.35 m |
|
Main Level |
Foyer |
1.88 m |
1.4 m |
1.88 m x 1.4 m |
|
Main Level |
Kitchen |
3.74 m |
4.18 m |
3.74 m x 4.18 m |
|
Main Level |
Living Room |
2.68 m |
4.98 m |
2.68 m x 4.98 m |
|
Main Level |
Dining Room |
3.74 m |
3.3 m |
3.74 m x 3.3 m |
|
Main Level |
Bathroom |
1.88 m |
1.4 m |
1.88 m x 1.4 m |
https://www.realtor.ca/real-estate/28625163/104-harmattan-avenue-ottawa-8211-stittsville-north


