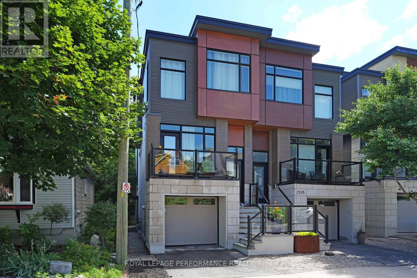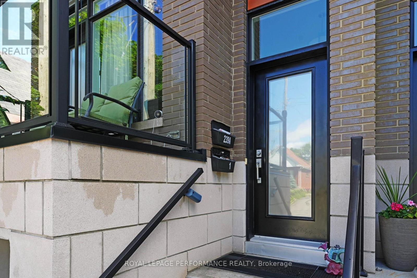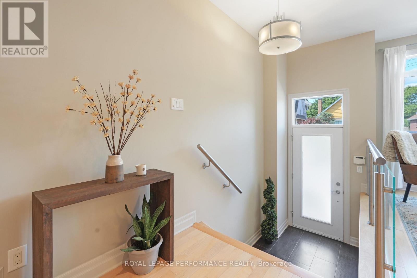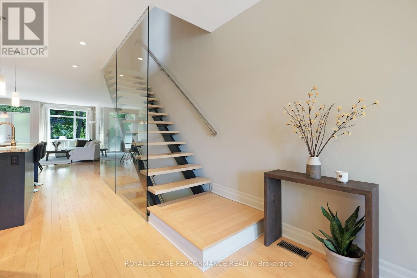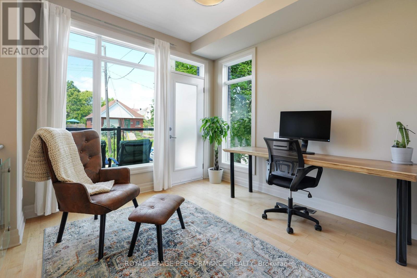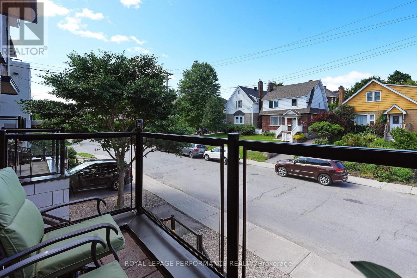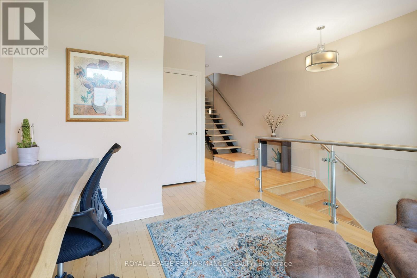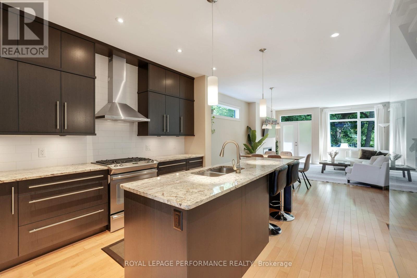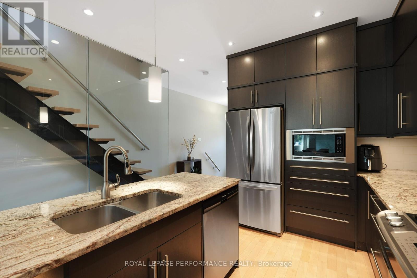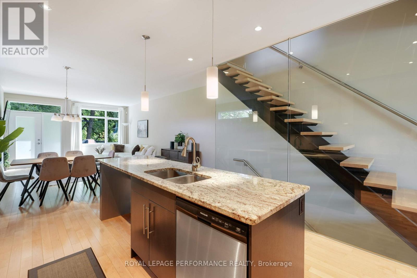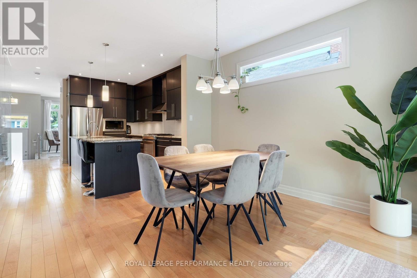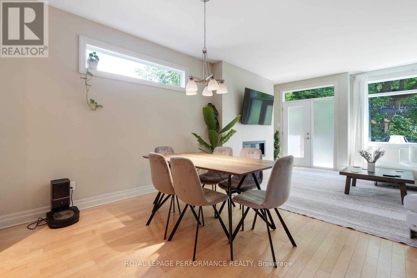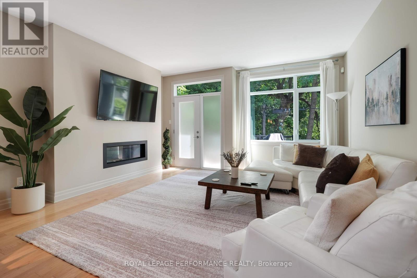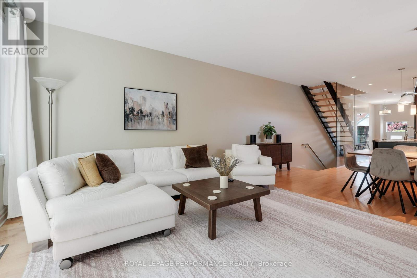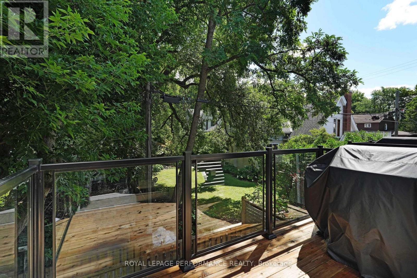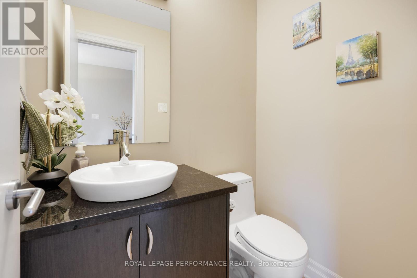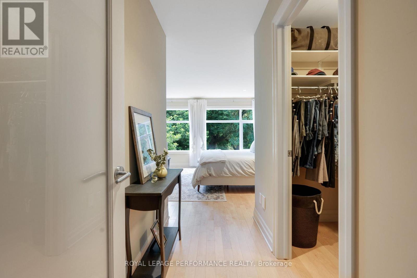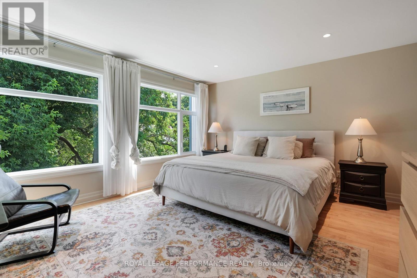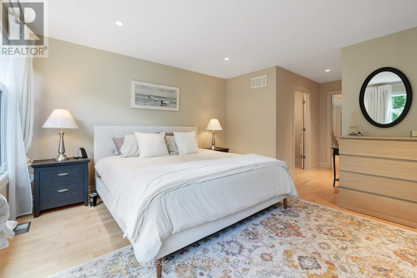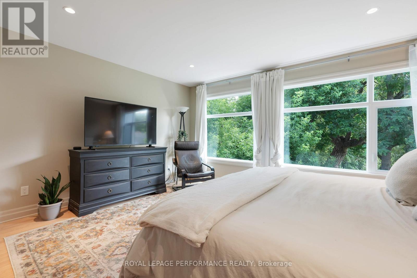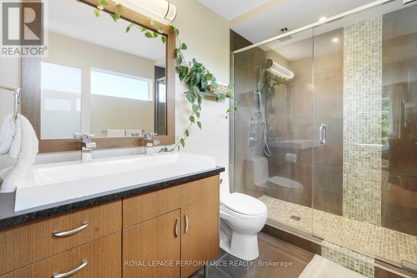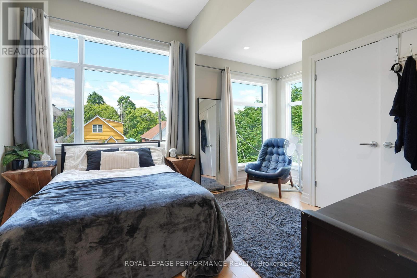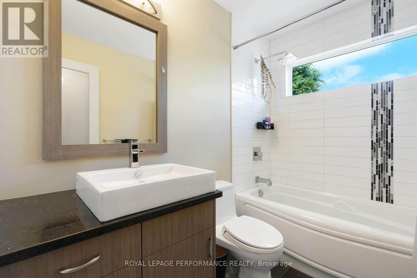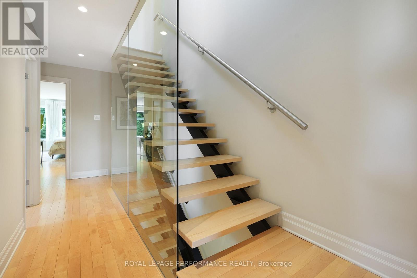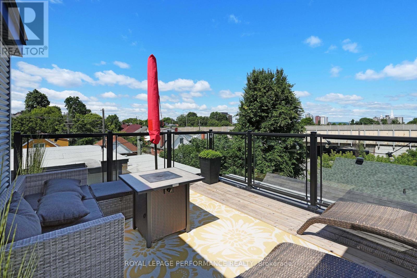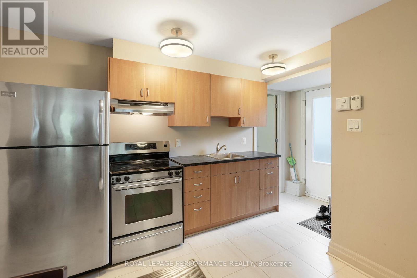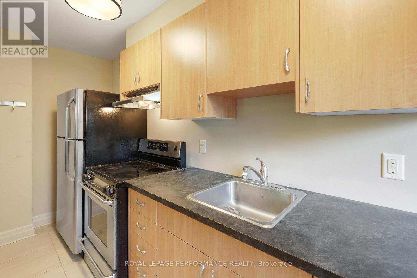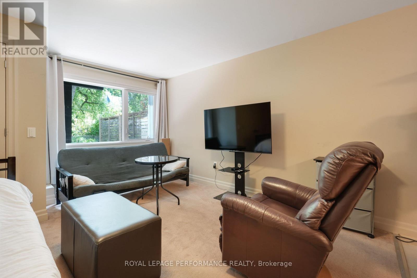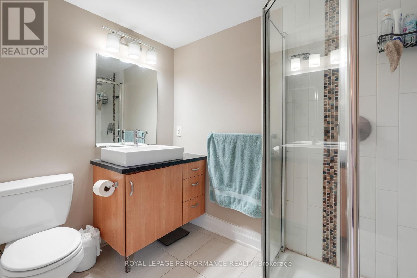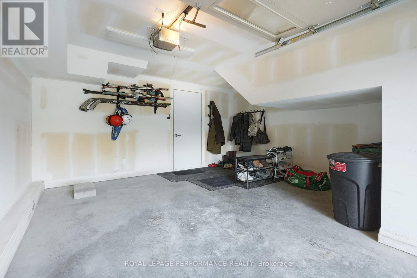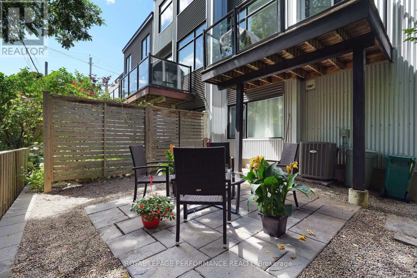A - 239 Fairmont Avenue Ottawa, Ontario K1Y 1X8
$1,475,000
Experience contemporary urban living in this stunning semi-detached home, ideally located between the sought-after neighborhoods of Civic Hospital and Hintonburg. Crafted by renowned builder Gallivan Developments, this sun-drenched 3-bedroom, 4-bathroom residence offers over 2,230 sq ft of refined living space. Step inside to discover a thoughtfully designed open-concept floor plan featuring a stylish island kitchen with granite countertops and high-end appliances. Natural maple hardwood floors flow throughout, complemented by striking architectural details including open staircases, glass walls, and brushed steel railings. Enjoy the outdoors from any of the three private balconies-including a rooftop retreat perfect for entertaining, unwinding and taking in the sunset. Soaring 9-ft ceilings, a cozy gas fireplace, and indoor garage parking further elevate this homes appeal. Bonus: a legal accessory dwelling with separate exterior access currently generates $1,400/month from a single tenant. Alternatively, it can be seamlessly reintegrated into the main home as an expansive recreation or media room. (id:49712)
Property Details
| MLS® Number | X12299472 |
| Property Type | Single Family |
| Neigbourhood | Hintonburg |
| Community Name | 4504 - Civic Hospital |
| Features | Carpet Free |
| Parking Space Total | 2 |
| Structure | Patio(s), Deck |
Building
| Bathroom Total | 4 |
| Bedrooms Above Ground | 3 |
| Bedrooms Total | 3 |
| Age | 6 To 15 Years |
| Amenities | Fireplace(s) |
| Appliances | Garage Door Opener Remote(s), Water Meter |
| Construction Style Attachment | Semi-detached |
| Cooling Type | Central Air Conditioning |
| Exterior Finish | Concrete, Steel |
| Fireplace Present | Yes |
| Foundation Type | Poured Concrete |
| Half Bath Total | 1 |
| Heating Fuel | Natural Gas |
| Heating Type | Radiant Heat |
| Stories Total | 3 |
| Size Interior | 2,000 - 2,500 Ft2 |
| Type | House |
| Utility Water | Municipal Water |
Parking
| Attached Garage | |
| Garage | |
| Inside Entry | |
| Tandem |
Land
| Acreage | No |
| Sewer | Sanitary Sewer |
| Size Depth | 83 Ft ,10 In |
| Size Frontage | 20 Ft |
| Size Irregular | 20 X 83.9 Ft |
| Size Total Text | 20 X 83.9 Ft |
Rooms
| Level | Type | Length | Width | Dimensions |
|---|---|---|---|---|
| Second Level | Bathroom | 2.76 m | 1.85 m | 2.76 m x 1.85 m |
| Second Level | Bedroom 2 | 4.62 m | 3.32 m | 4.62 m x 3.32 m |
| Second Level | Bedroom 3 | 3.47 m | 2.79 m | 3.47 m x 2.79 m |
| Second Level | Bathroom | 2.46 m | 1.65 m | 2.46 m x 1.65 m |
| Second Level | Primary Bedroom | 4.64 m | 3.96 m | 4.64 m x 3.96 m |
| Second Level | Laundry Room | 1 m | 2 m | 1 m x 2 m |
| Main Level | Den | 3.07 m | 2.97 m | 3.07 m x 2.97 m |
| Main Level | Kitchen | 4.62 m | 4.24 m | 4.62 m x 4.24 m |
| Main Level | Dining Room | 4.62 m | 3.63 m | 4.62 m x 3.63 m |
| Main Level | Living Room | 4.62 m | 3.35 m | 4.62 m x 3.35 m |
https://www.realtor.ca/real-estate/28636681/a-239-fairmont-avenue-ottawa-4504-civic-hospital


#107-250 Centrum Blvd.
Ottawa, Ontario K1E 3J1
Salesperson
(613) 866-9902
www.greatresults.ca/
facebook.com/Stefanie.RLP
ca.linkedin.com/pub/stefanie-colwell/12/582/48b/

#201-1500 Bank Street
Ottawa, Ontario K1H 7Z2
