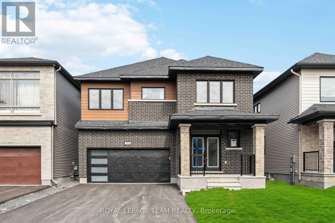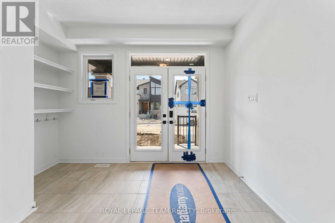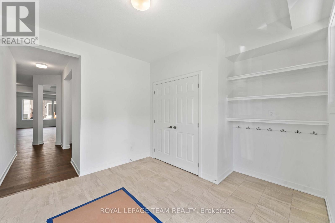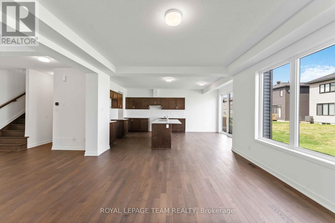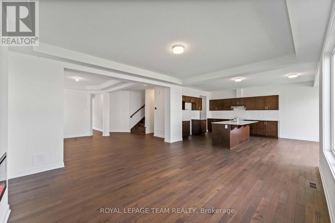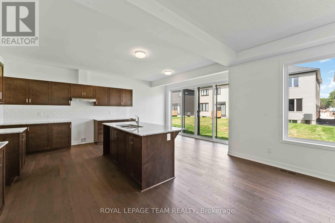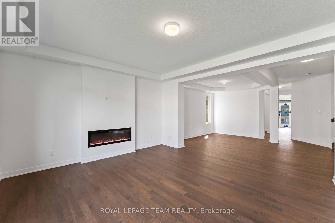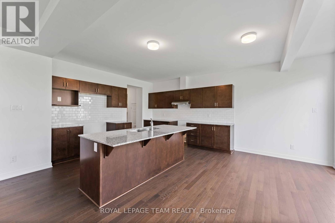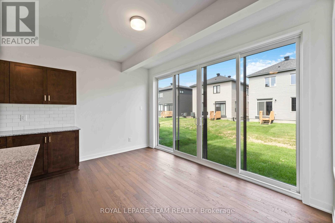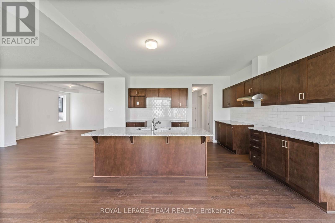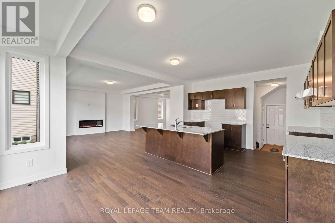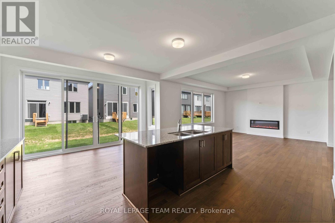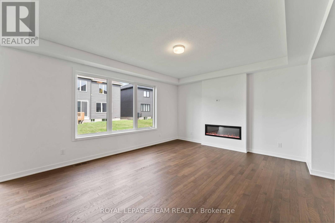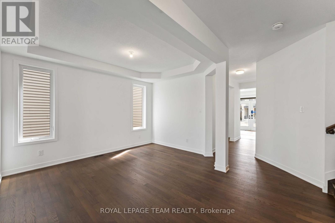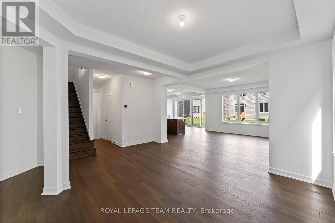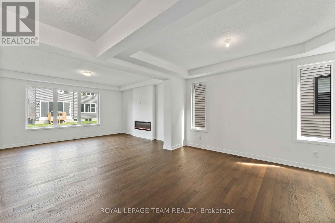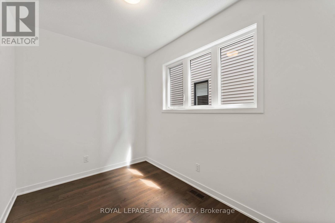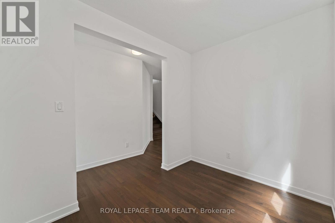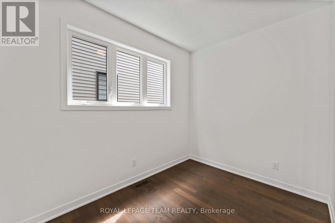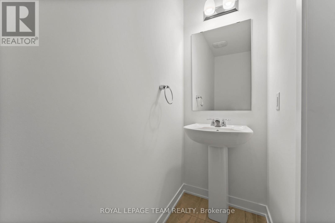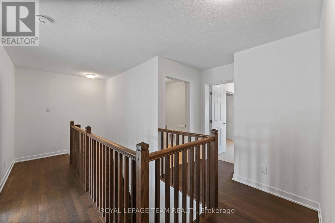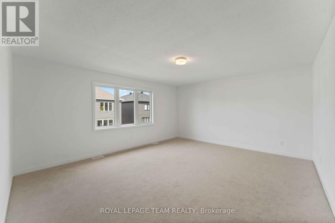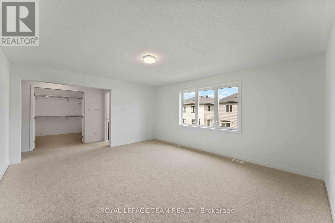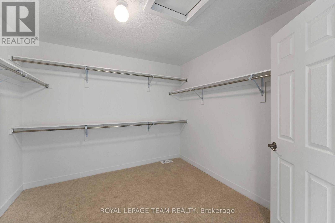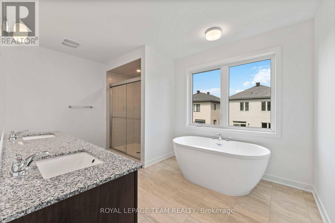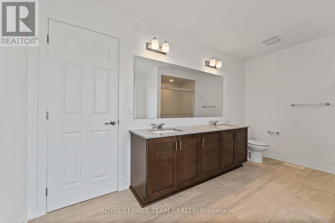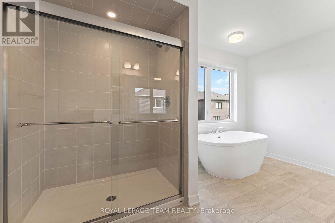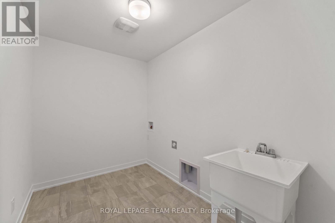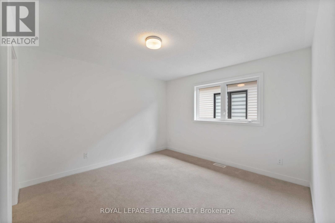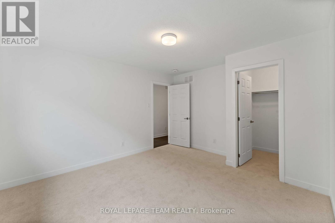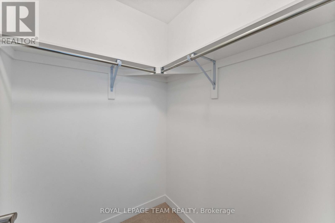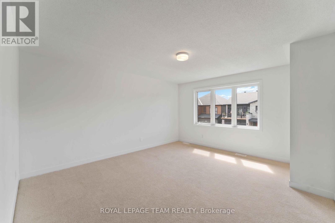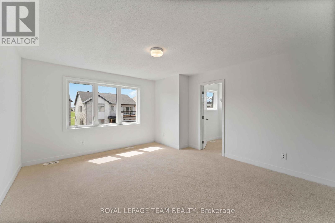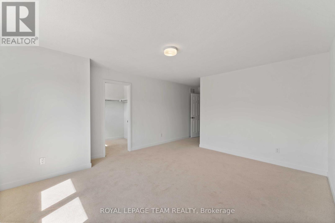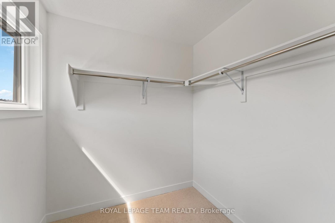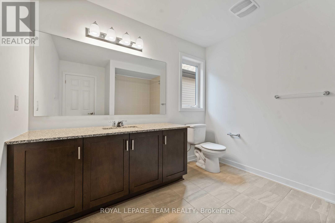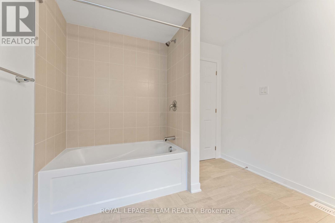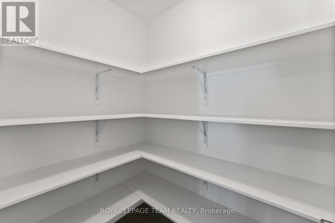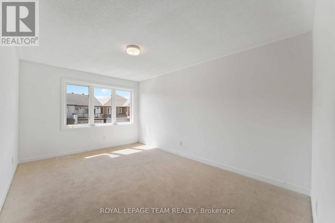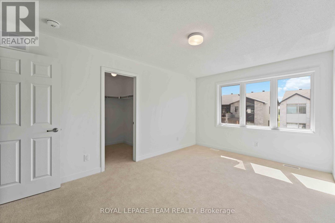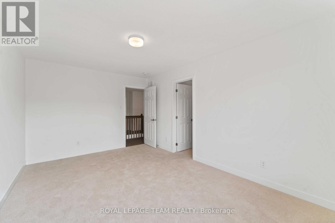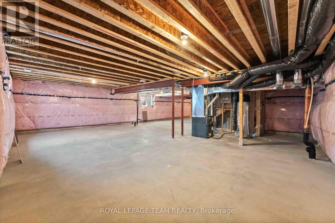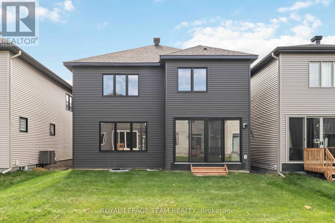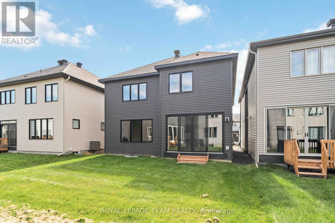686 Fenwick Way Ottawa, Ontario K2J 7E6
$3,700 Monthly
Welcome to 686 Fenwick Way, a stunning home available for lease in the sought-after neighborhood of Stonebridge. Don't miss the opportunity to live in this upgraded residence, thoughtfully designed for modern family living. The main floor features a spacious kitchen with granite countertops, ample cabinetry, and a bright breakfast area, flowing seamlessly into the family room, formal dining room, and a versatile den that can be used as a home office or playroom. Upstairs, you'll find four generously sized bedrooms, two full bathrooms, and the convenience of a second-floor laundry room. Quality finishes run throughout the home, including hardwood flooring, a hardwood staircase, and an inviting great room with an electric fireplace. Appliances, window blinds, central air conditioning, and a garage door opener are not shown in photos but have been installed in the home. This is a rare opportunity to lease a truly move-in ready home with exceptional upgrades so schedule your private showing today! (id:49712)
Property Details
| MLS® Number | X12308820 |
| Property Type | Single Family |
| Neigbourhood | Barrhaven West |
| Community Name | 7708 - Barrhaven - Stonebridge |
| Amenities Near By | Golf Nearby, Public Transit, Park |
| Parking Space Total | 4 |
Building
| Bathroom Total | 3 |
| Bedrooms Above Ground | 4 |
| Bedrooms Total | 4 |
| Age | 0 To 5 Years |
| Appliances | Dishwasher, Dryer, Stove, Washer, Refrigerator |
| Basement Development | Unfinished |
| Basement Type | Full (unfinished) |
| Construction Style Attachment | Detached |
| Exterior Finish | Brick |
| Fireplace Present | Yes |
| Foundation Type | Poured Concrete |
| Half Bath Total | 1 |
| Heating Fuel | Natural Gas |
| Heating Type | Forced Air |
| Stories Total | 2 |
| Size Interior | 2,500 - 3,000 Ft2 |
| Type | House |
| Utility Water | Municipal Water |
Parking
| Attached Garage | |
| Garage |
Land
| Acreage | No |
| Land Amenities | Golf Nearby, Public Transit, Park |
| Sewer | Sanitary Sewer |
Rooms
| Level | Type | Length | Width | Dimensions |
|---|---|---|---|---|
| Second Level | Primary Bedroom | 5.13 m | 4.41 m | 5.13 m x 4.41 m |
| Second Level | Bedroom | 4.06 m | 4.57 m | 4.06 m x 4.57 m |
| Second Level | Bedroom | 3.53 m | 3.5 m | 3.53 m x 3.5 m |
| Second Level | Bedroom | 3.14 m | 4.72 m | 3.14 m x 4.72 m |
| Main Level | Den | 2.28 m | 3.35 m | 2.28 m x 3.35 m |
| Main Level | Dining Room | 3.04 m | 4.19 m | 3.04 m x 4.19 m |
| Main Level | Great Room | 5.28 m | 4.26 m | 5.28 m x 4.26 m |
| Main Level | Kitchen | 4.08 m | 3.04 m | 4.08 m x 3.04 m |
https://www.realtor.ca/real-estate/28656846/686-fenwick-way-ottawa-7708-barrhaven-stonebridge

Salesperson
(613) 983-4663
https://piriyaparamananthan.royallepage.ca/index.php
www.facebook.com/PiriyaHomes/

3101 Strandherd Drive, Suite 4
Ottawa, Ontario K2G 4R9

3101 Strandherd Drive, Suite 4
Ottawa, Ontario K2G 4R9
