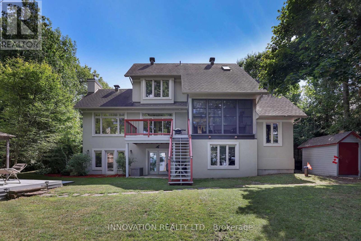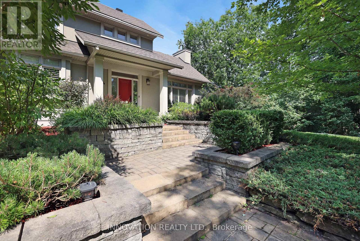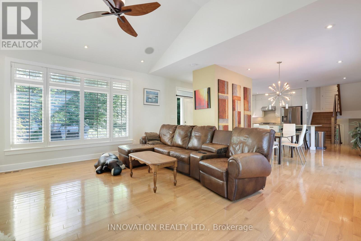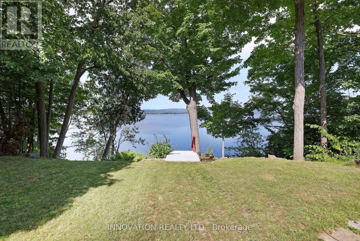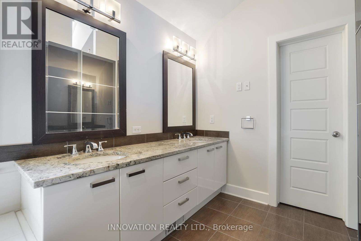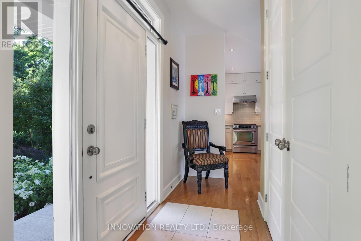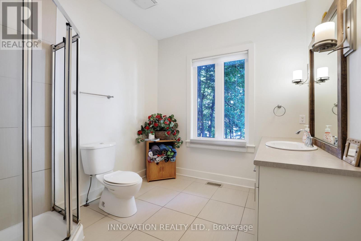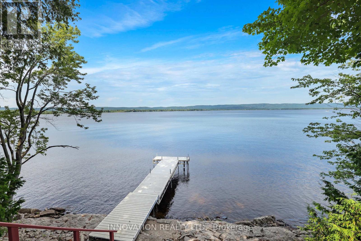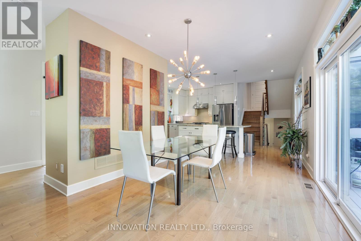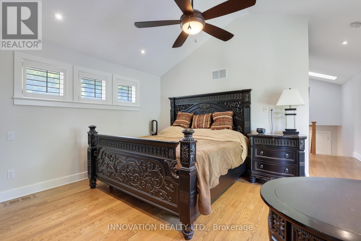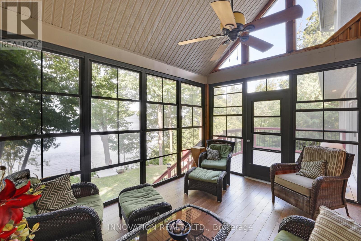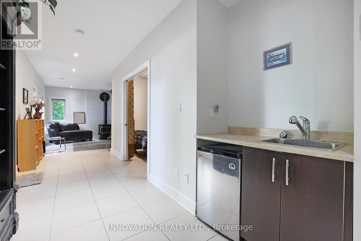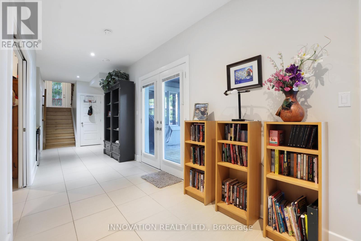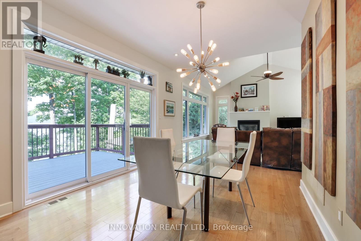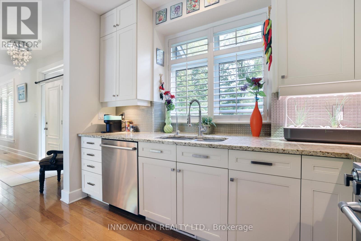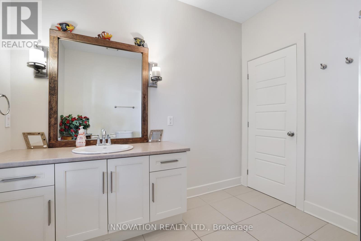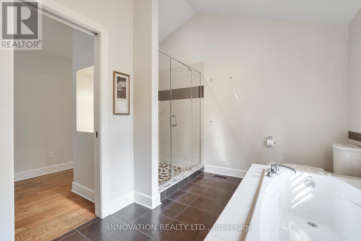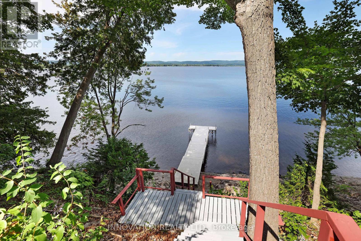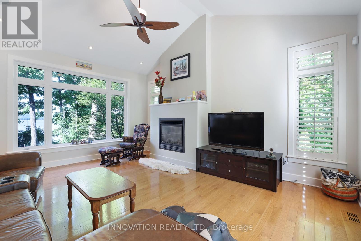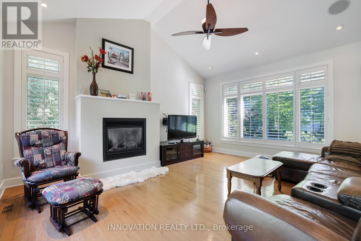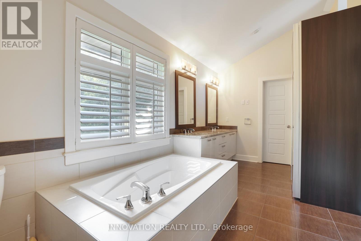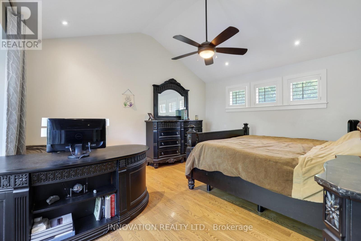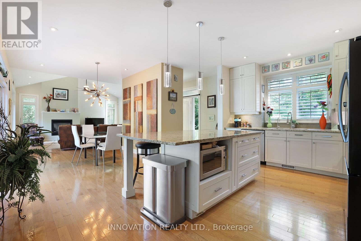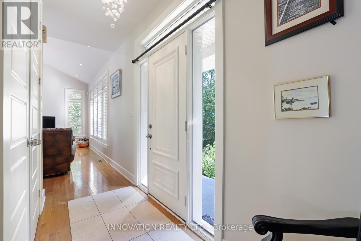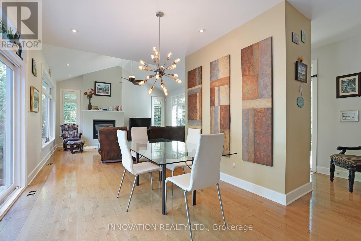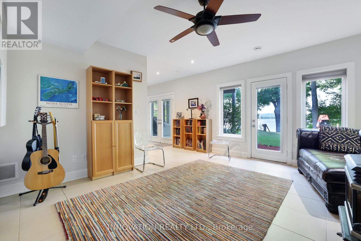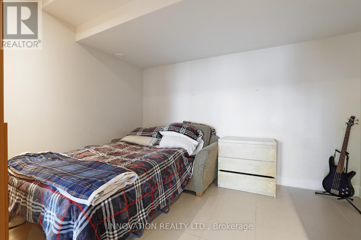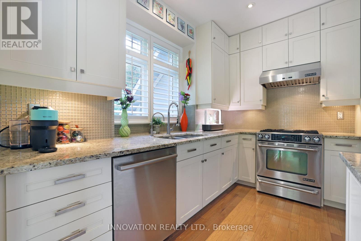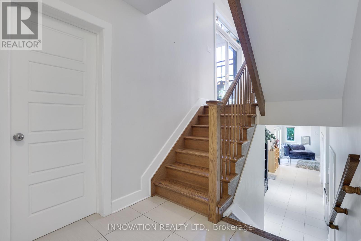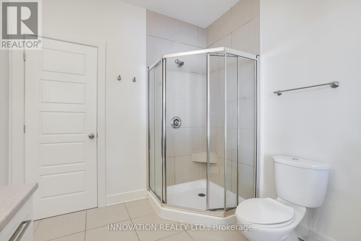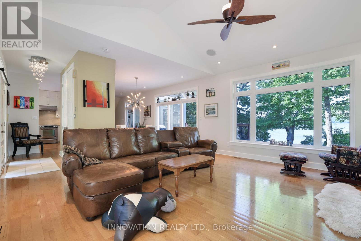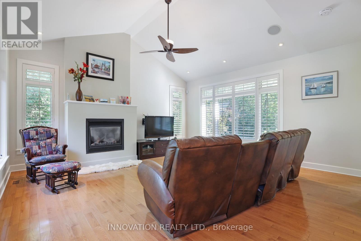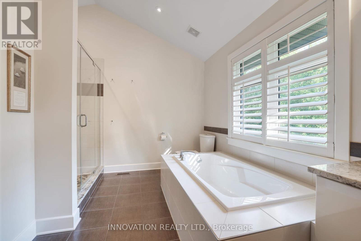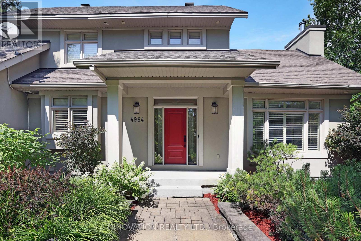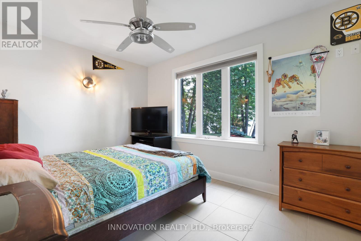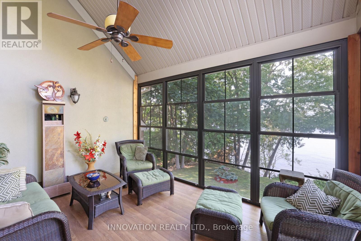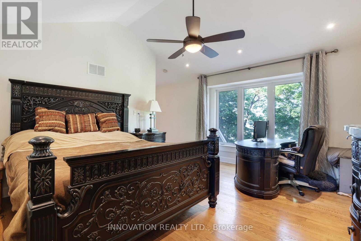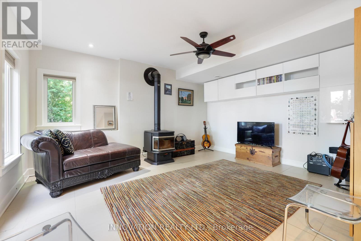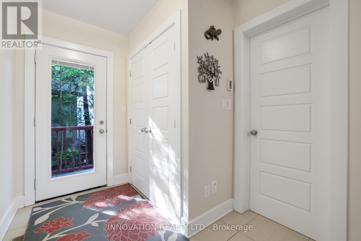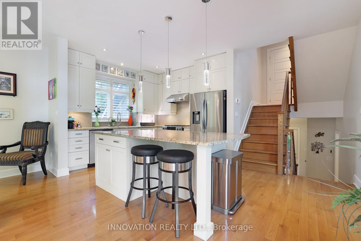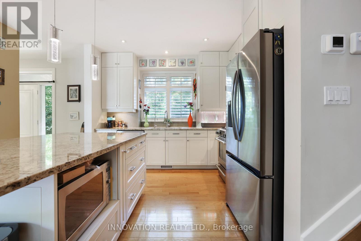4964 Opeongo Road Ottawa, Ontario K0A 3M0
3 Bedroom
2 Bathroom
1,100 - 1,500 ft2
Fireplace
Central Air Conditioning
Forced Air
Waterfront
$1,250,000
This is really something special. Beautiful design, chic and yet somehow still warm.Beautiful open concept living space on the main level. Primary suite on the second level has a walk in closet and lux ensuite bath. Downstairs is a second bedroom, den, and family room with a walkout to the water. Awesome views, cantilevered dock. Crown Point is an amazing neighbourhood - so private and so friendly. This is your next step to the Art of Living (id:49712)
Property Details
| MLS® Number | X12309694 |
| Property Type | Single Family |
| Neigbourhood | West Carleton-March |
| Community Name | 9301 - Constance Bay |
| Parking Space Total | 5 |
| View Type | Direct Water View |
| Water Front Type | Waterfront |
Building
| Bathroom Total | 2 |
| Bedrooms Above Ground | 3 |
| Bedrooms Total | 3 |
| Appliances | Dishwasher, Dryer, Hood Fan, Microwave, Stove, Washer, Refrigerator |
| Basement Development | Finished |
| Basement Features | Walk Out |
| Basement Type | N/a (finished) |
| Construction Style Attachment | Detached |
| Cooling Type | Central Air Conditioning |
| Exterior Finish | Stucco |
| Fireplace Present | Yes |
| Fireplace Total | 1 |
| Foundation Type | Concrete |
| Heating Type | Forced Air |
| Stories Total | 2 |
| Size Interior | 1,100 - 1,500 Ft2 |
| Type | House |
| Utility Power | Generator |
Parking
| Attached Garage | |
| Garage |
Land
| Access Type | Public Road, Private Docking |
| Acreage | No |
| Sewer | Septic System |
| Size Depth | 155 Ft |
| Size Frontage | 102 Ft |
| Size Irregular | 102 X 155 Ft |
| Size Total Text | 102 X 155 Ft |
Rooms
| Level | Type | Length | Width | Dimensions |
|---|---|---|---|---|
| Second Level | Bedroom | 4.95 m | 7.21 m | 4.95 m x 7.21 m |
| Second Level | Bathroom | 3.28 m | 4.88 m | 3.28 m x 4.88 m |
| Second Level | Other | 2.44 m | 1.93 m | 2.44 m x 1.93 m |
| Lower Level | Den | 2.92 m | 3.83 m | 2.92 m x 3.83 m |
| Lower Level | Recreational, Games Room | 4.84 m | 4.13 m | 4.84 m x 4.13 m |
| Lower Level | Bedroom | 3.14 m | 4.08 m | 3.14 m x 4.08 m |
| Main Level | Kitchen | 5.57 m | 4.39 m | 5.57 m x 4.39 m |
| Main Level | Living Room | 5.28 m | 5.12 m | 5.28 m x 5.12 m |
| Main Level | Solarium | 3.16 m | 4.32 m | 3.16 m x 4.32 m |
| Main Level | Dining Room | 3.14 m | 2.74 m | 3.14 m x 2.74 m |
| Main Level | Mud Room | 2.07 m | 3.25 m | 2.07 m x 3.25 m |
| Main Level | Bathroom | 2.89 m | 2.52 m | 2.89 m x 2.52 m |
Utilities
| Electricity | Installed |
https://www.realtor.ca/real-estate/28658590/4964-opeongo-road-ottawa-9301-constance-bay
Mary Lou Donohue
Salesperson
(613) 794-2466
www.distinctivehomesteam.ca/
www.facebook.com/DistinctiveHomesTeam/
twitter.com/DstnctvHmsTeam
www.linkedin.com/in/mary-lou-donohue-8593a441/
Salesperson
(613) 794-2466
www.distinctivehomesteam.ca/
www.facebook.com/DistinctiveHomesTeam/
twitter.com/DstnctvHmsTeam
www.linkedin.com/in/mary-lou-donohue-8593a441/
INNOVATION REALTY LTD.
8221 Campeau Drive Unit B
Kanata, Ontario K2T 0A2
8221 Campeau Drive Unit B
Kanata, Ontario K2T 0A2

INNOVATION REALTY LTD.
8221 Campeau Drive Unit B
Kanata, Ontario K2T 0A2
8221 Campeau Drive Unit B
Kanata, Ontario K2T 0A2
